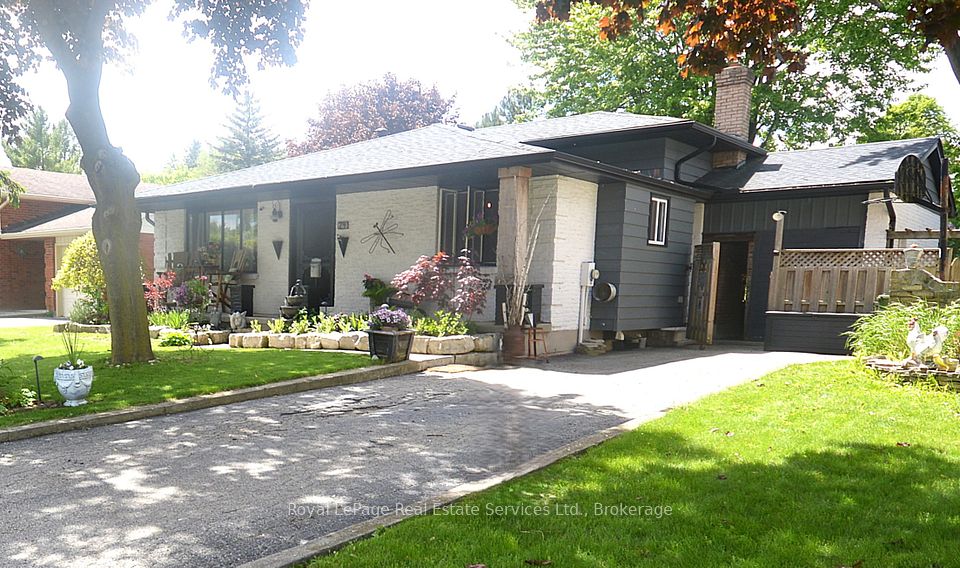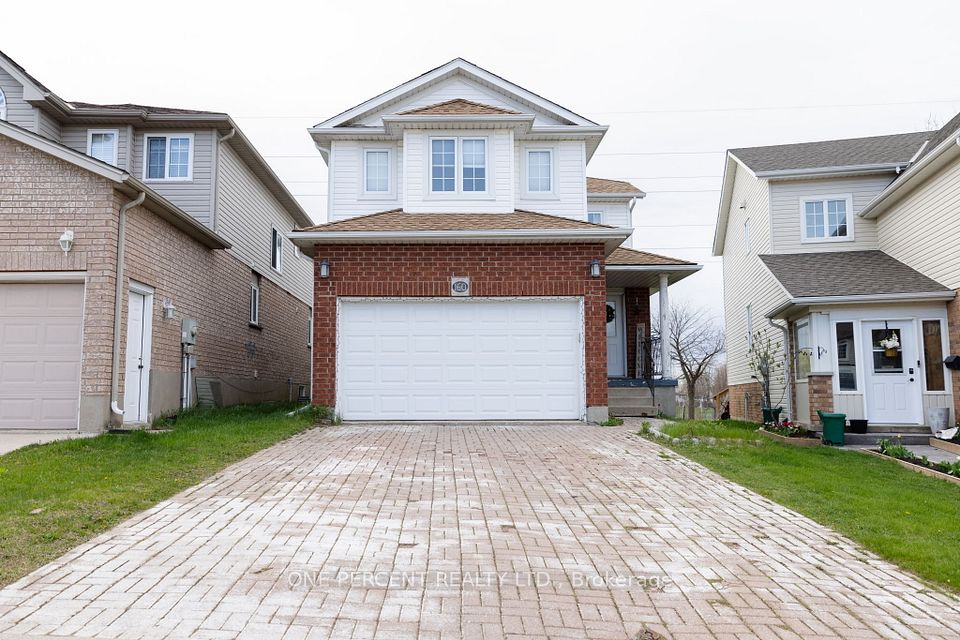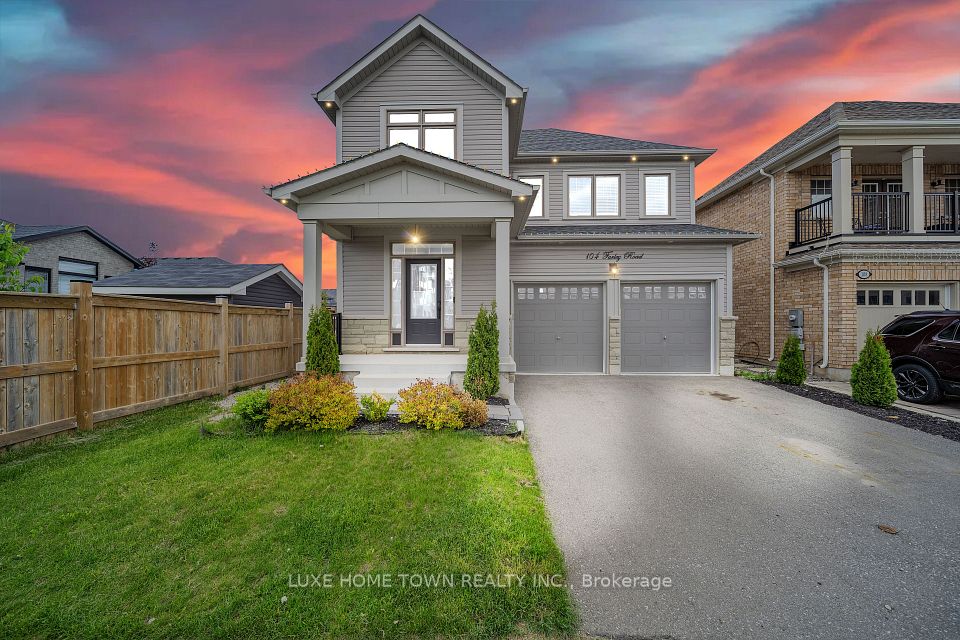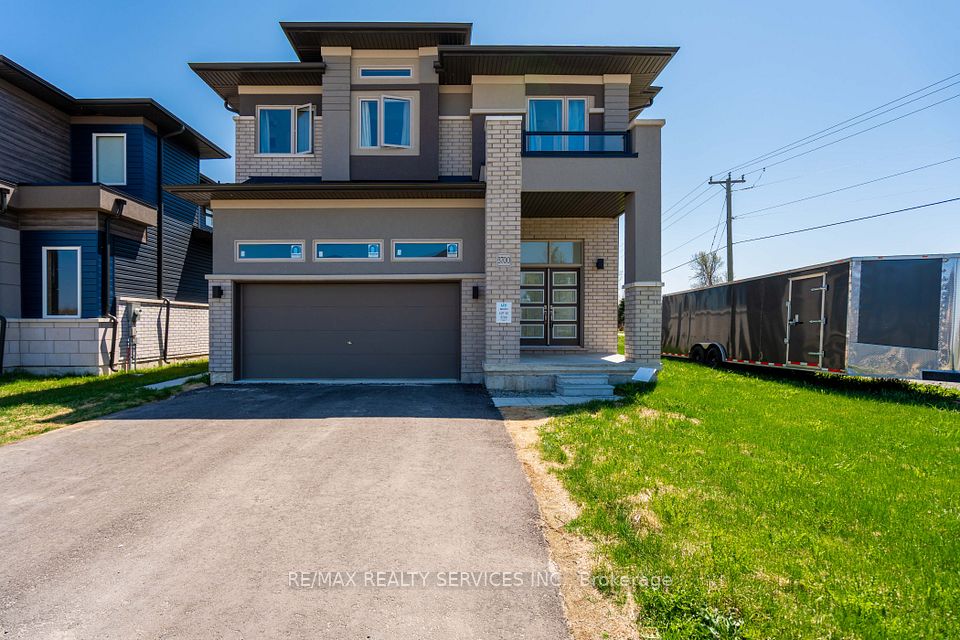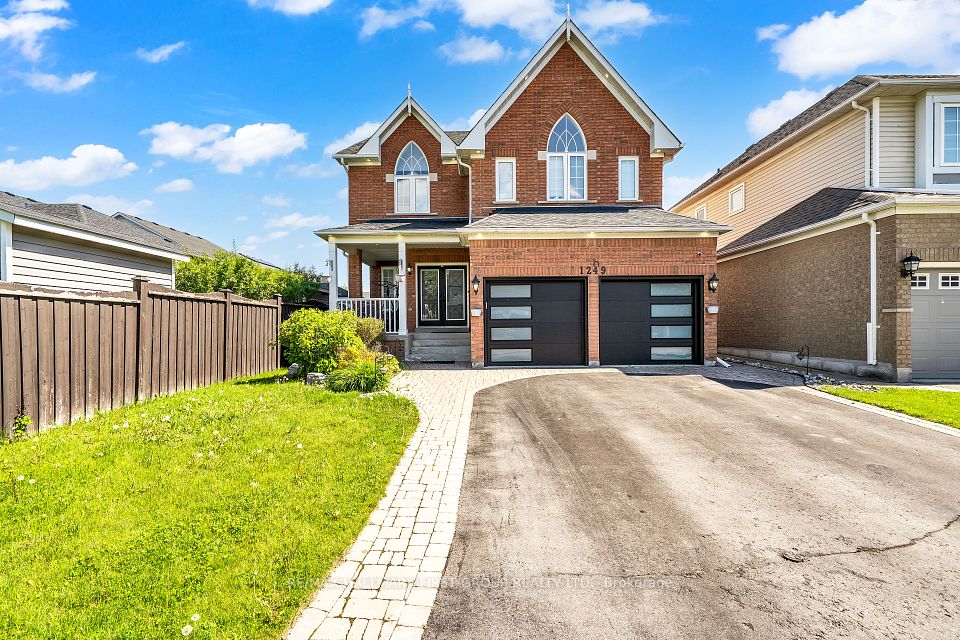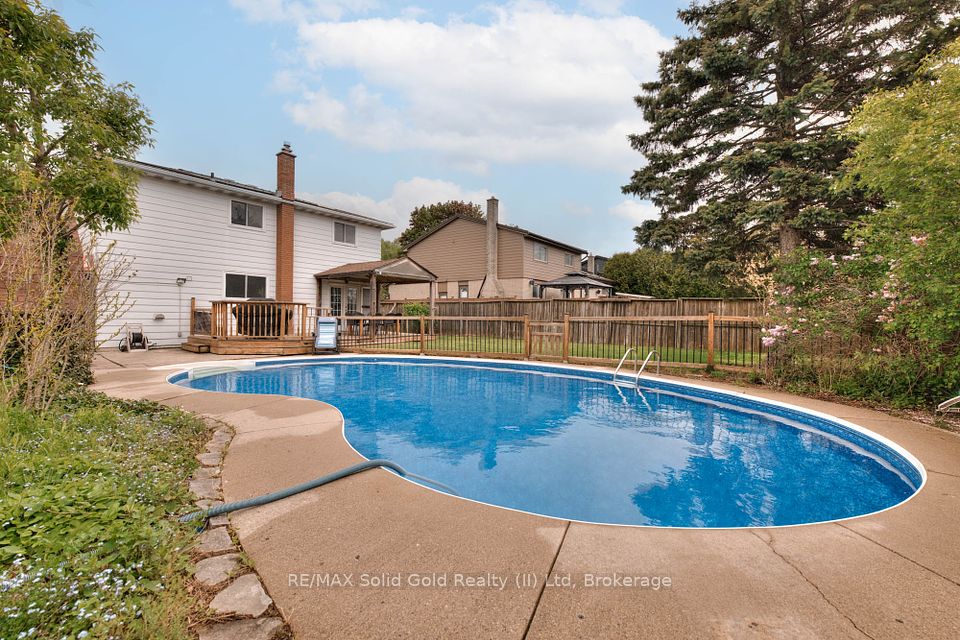$1,100,000
Last price change 4 days ago
11 Chevrolet Drive, Brampton, ON L7A 3C3
Property Description
Property type
Detached
Lot size
.50-1.99
Style
2-Storey
Approx. Area
2000-2500 Sqft
Room Information
| Room Type | Dimension (length x width) | Features | Level |
|---|---|---|---|
| Living Room | 4.26 x 3.65 m | Hardwood Floor, Combined w/Dining, Electric Fireplace | Main |
| Dining Room | 4.26 x 3.65 m | Hardwood Floor, Combined w/Living, Electric Fireplace | Main |
| Family Room | 5.63 x 4.26 m | Hardwood Floor, Pot Lights, Gas Fireplace | Main |
| Kitchen | 5.63 x 3.65 m | Granite Counters, Family Size Kitchen, Stainless Steel Appl | Main |
About 11 Chevrolet Drive
PRIDE OF OWNERSHIP at this beautiful upgraded 4 bedroom home with high-end finishes and custom flooring throughout main level, including chef's kitchen, large island perfect open concept. Entertainers dream layout. Fully landscaped with sprinkler system, relax with your own oasis in the backyard including a heated and salt water pool, hot tub, large shed, relaxing seating area and BBQ area. Newer roof (2022), utilities furnace (2022), AC (2024), tankless HWT (2021). Stainless steel appliances, laundry on main floor, walk in access from 2-car garage to mud room with access to basement for future potential added living space. Amazing close to all amenities. Quiet street, perfect for families.
Home Overview
Last updated
4 days ago
Virtual tour
None
Basement information
Full, Unfinished
Building size
--
Status
In-Active
Property sub type
Detached
Maintenance fee
$N/A
Year built
--
Additional Details
Price Comparison
Location

Angela Yang
Sales Representative, ANCHOR NEW HOMES INC.
MORTGAGE INFO
ESTIMATED PAYMENT
Some information about this property - Chevrolet Drive

Book a Showing
Tour this home with Angela
I agree to receive marketing and customer service calls and text messages from Condomonk. Consent is not a condition of purchase. Msg/data rates may apply. Msg frequency varies. Reply STOP to unsubscribe. Privacy Policy & Terms of Service.






