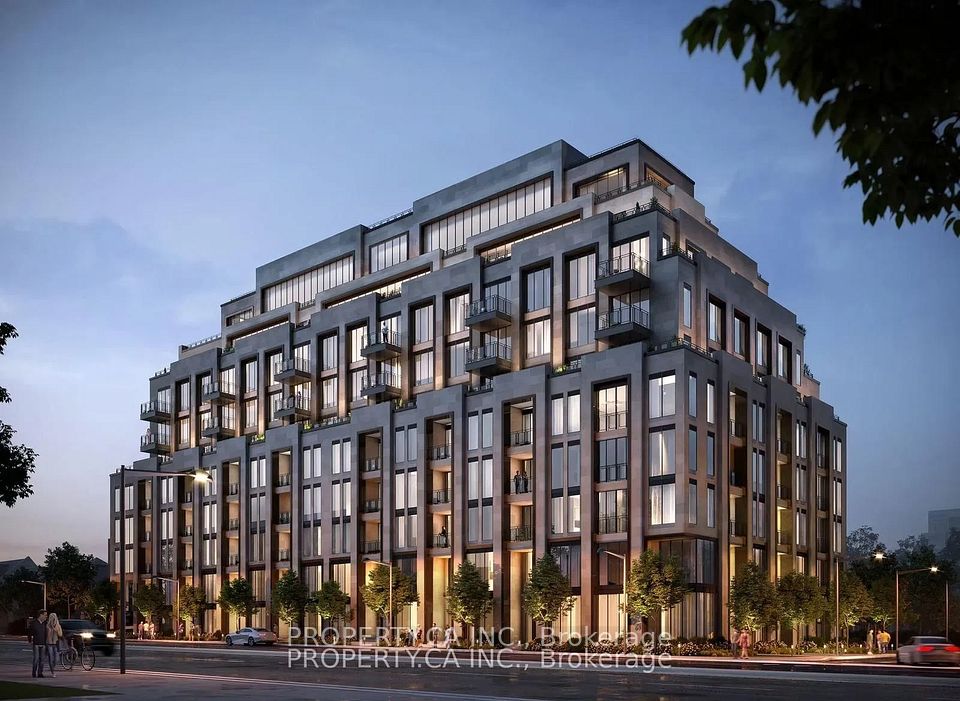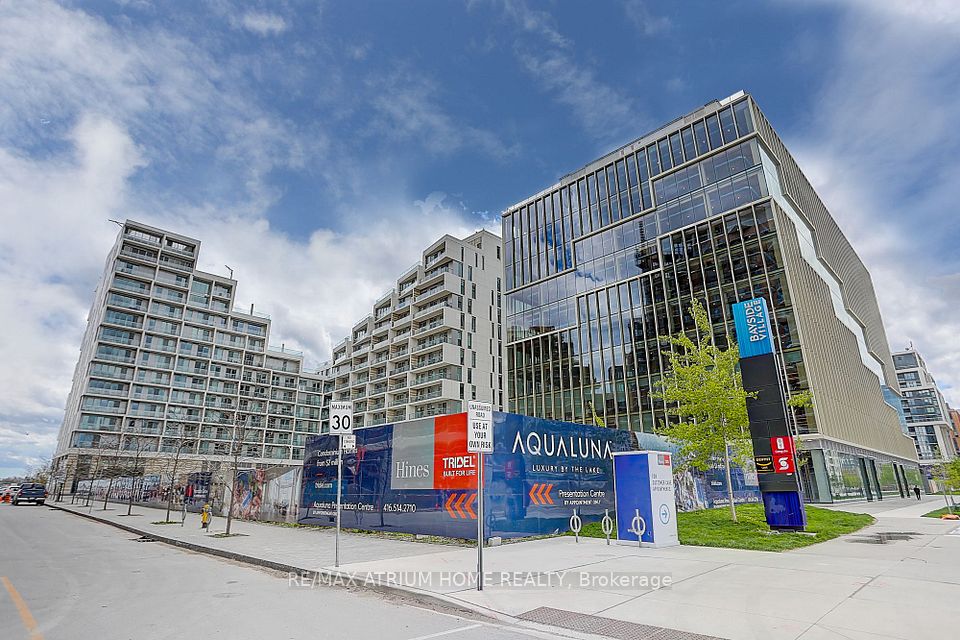$2,100,000
11 Bronte Road, Oakville, ON L6L 0E1
Property Description
Property type
Common Element Condo
Lot size
N/A
Style
Multi-Level
Approx. Area
1200-1399 Sqft
Room Information
| Room Type | Dimension (length x width) | Features | Level |
|---|---|---|---|
| Dining Room | 3.5 x 3.9 m | Pot Lights, Hardwood Floor, Combined w/Kitchen | Main |
| Kitchen | 2.92 x 4.08 m | Quartz Counter, Modern Kitchen, Centre Island | Main |
| Bathroom | 1.18 x 2.46 m | 2 Pc Bath, Quartz Counter, Tile Floor | Main |
| Living Room | 3.62 x 6.88 m | W/O To Terrace, Gas Fireplace, Pot Lights | Main |
About 11 Bronte Road
Welcome to luxury lakeside living in the heart of Bronte Village at The Shores. This beautifully upgraded 2-bedroom condo is perfectly positioned on the Bronte Marina, offering a rare opportunity to enjoy unobstructed lake views and a resort-inspired lifestyle. From the moment you step inside, you're welcomed by breathtaking panoramas of Lake Ontario through expansive floor-to-ceiling windows, adorning the space with ample natural light. Every view feels like a postcard - watch the boats drift in and out, listen to the calming sounds of the water, and soak in Oakville's most coveted waterfront setting.The open-concept living and dining area has been thoughtfully reimagined with quality upgrades that seamlessly blend comfort and elegance. A fully redesigned kitchen anchors the space, featuring sleek quartz countertops, custom island, upscale cabinetry, and high-end finishes perfect for entertaining or enjoying quiet evenings at home. Just beyond, the living space extends to a large private terrace where the marina feels within arms reach - offering the ideal spot to relax with your morning coffee or unwind at the end of the day.Throughout the home, hardwood floors in a sophisticated tone add warmth and continuity. Both bedrooms have been enhanced with custom millwork closets, designed to maximize storage while maintaining clean, modern lines. The guest bedroom also includes a premium Resource Furniture luxury wall bed, offering flexibility for visitors or an adaptable workspace. The primary suite offers a peaceful retreat, complete with a spa-inspired ensuite finished with porcelain tile, a custom vanity, and elevated fixtures. Every element has been carefully selected from marble accents to thoughtfully designed storage solutions ensuring a cohesive, high-end aesthetic throughout the home.Outside your door, the best of Bronte awaits. Stroll the marina, visit boutique shops, or enjoy the vibrant local dining scene all just steps away.
Home Overview
Last updated
May 19
Virtual tour
None
Basement information
None
Building size
--
Status
In-Active
Property sub type
Common Element Condo
Maintenance fee
$1,297.02
Year built
--
Additional Details
Price Comparison
Location

Angela Yang
Sales Representative, ANCHOR NEW HOMES INC.
MORTGAGE INFO
ESTIMATED PAYMENT
Some information about this property - Bronte Road

Book a Showing
Tour this home with Angela
I agree to receive marketing and customer service calls and text messages from Condomonk. Consent is not a condition of purchase. Msg/data rates may apply. Msg frequency varies. Reply STOP to unsubscribe. Privacy Policy & Terms of Service.







