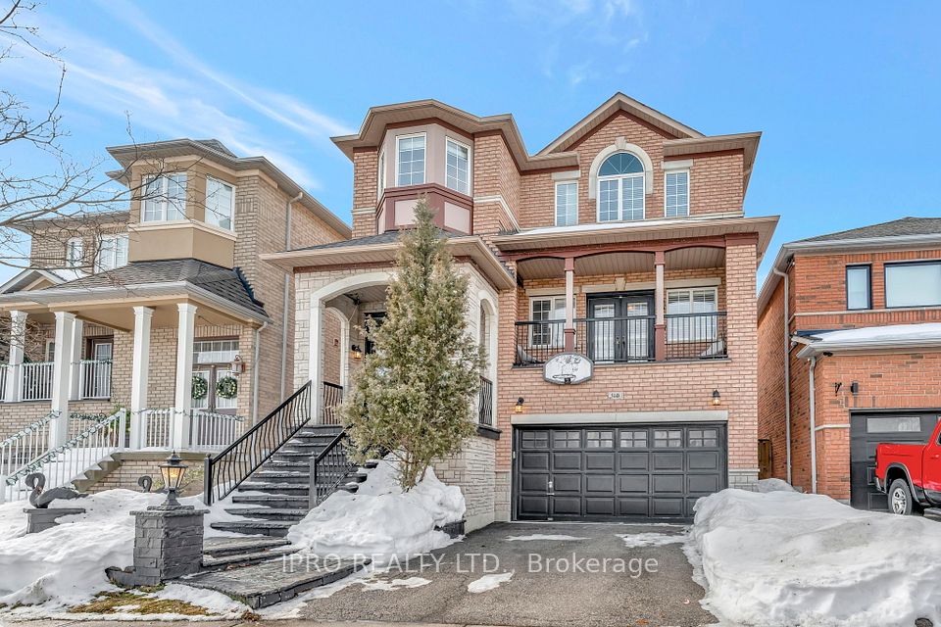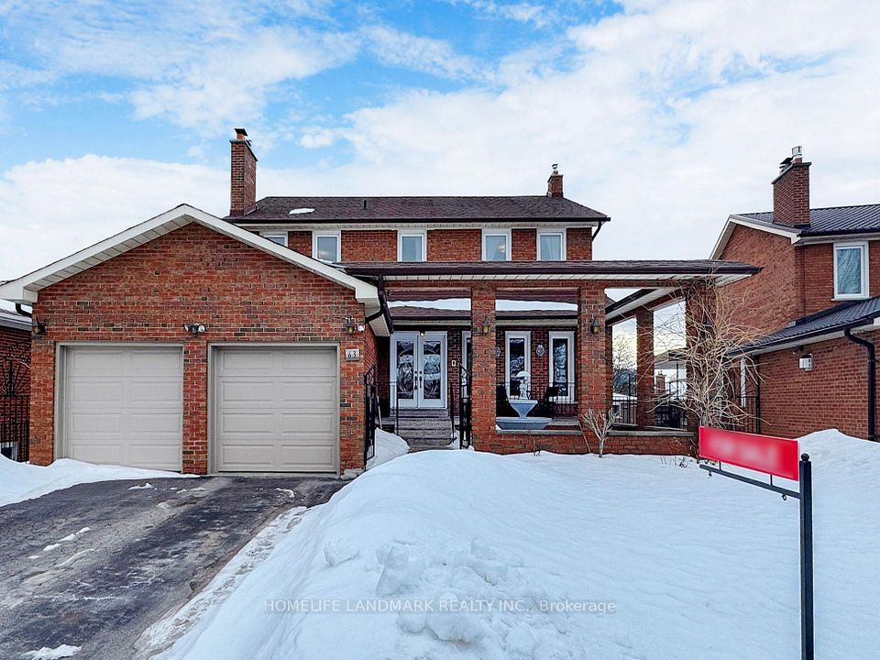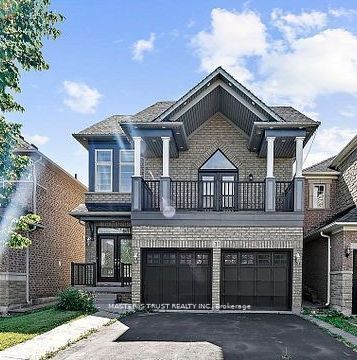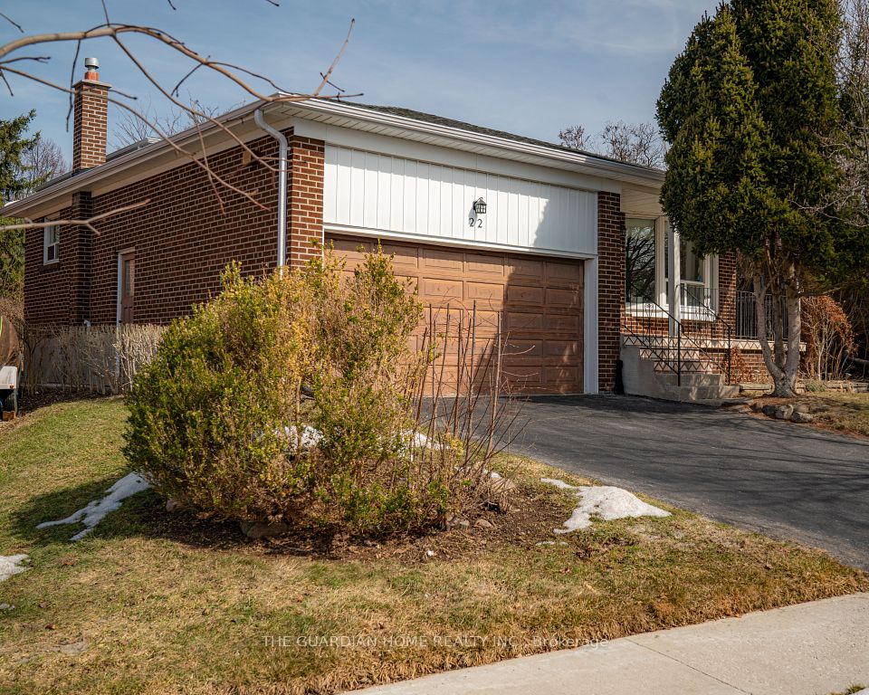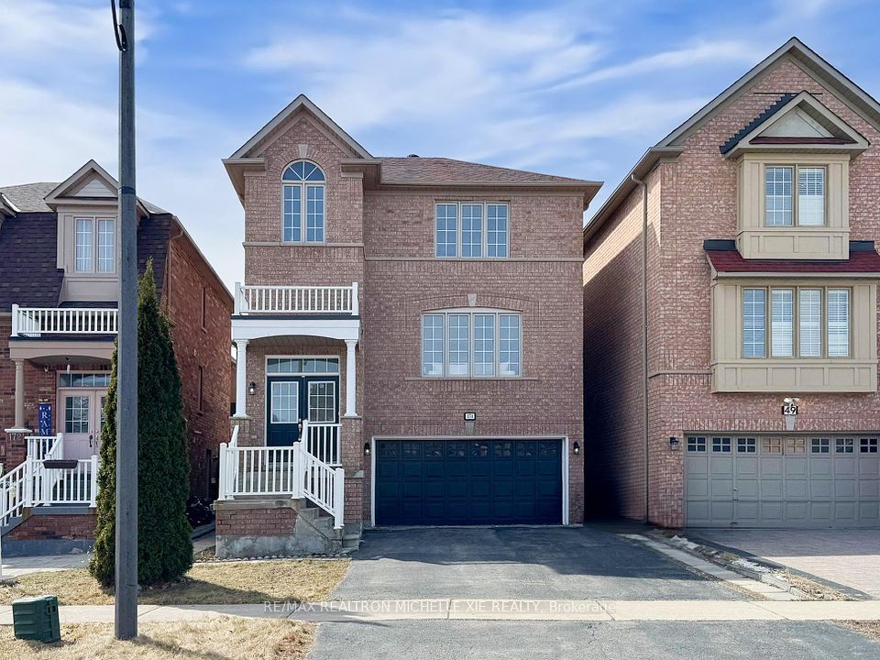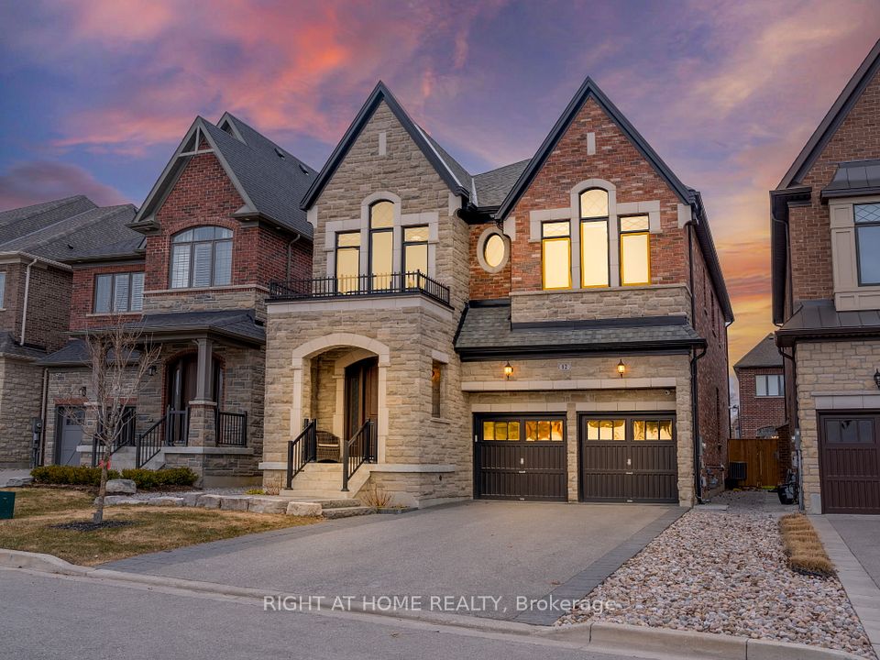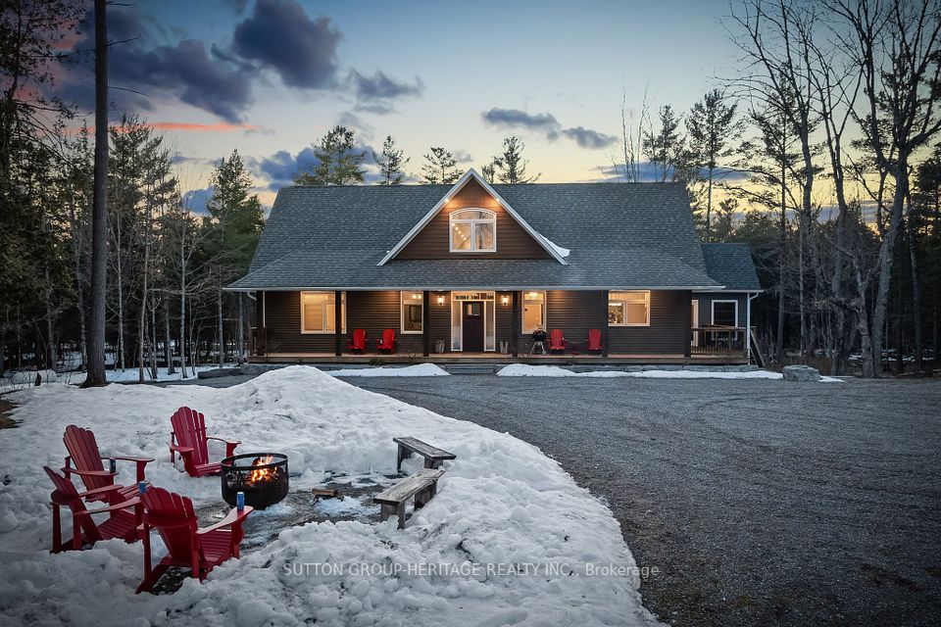$1,559,900
11 Beebalm Lane, East Gwillimbury, ON L9N 1M8
Property Description
Property type
Detached
Lot size
< .50
Style
2-Storey
Approx. Area
3000-3500 Sqft
Room Information
| Room Type | Dimension (length x width) | Features | Level |
|---|---|---|---|
| Living Room | 3.69 x 3.38 m | Hardwood Floor, Open Concept, Combined w/Dining | Main |
| Family Room | 4.7 x 4.45 m | Hardwood Floor, Gas Fireplace, Large Window | Main |
| Kitchen | 1.86 x 4.29 m | Modern Kitchen, Centre Island, Breakfast Bar | Main |
| Breakfast | 2.31 x 4.29 m | Tile Floor, Large Window, Breakfast Area | Main |
About 11 Beebalm Lane
Welcome to this exquisite home offering the perfect blend of luxury, comfort, and privacy. Nestled just steps away from serene forests and lush trees, this approx. 3100 sq. ft. home is designed to impress both inside and out. As you approach, you'll be greeted by major curb appeal with a grand 8-foot tall entry door, flanked by beautiful brick and stone accents. A couple of steps lead you to a thoughtfully designed living space, with smooth 9-foot ceilings, upgraded flooring, and pot lights. Large rooms, wrought iron spindles and a cozy fireplace add to the elegance, while Silhouette window coverings provide style and privacy. The home boasts a private fenced yard, perfect for relaxing with family. The walk-out basement offers fantastic future income potential, with two sep. entrances & washroom rough in. This exceptional home is close to new schools, parks, trails, shopping, a cinema, and a wide variety of restaurants just minutes away. Every detail of this home reflects a high standard of living. This property offers the ultimate combination of modern luxury and natural beauty. *Don't miss the opportunity to make this remarkable home yours schedule a viewing today! **EXTRAS** Forced air gas furnace, CAC, CVAC and Equip, All ELF's, All Window Coverings, 2 gdo's and remotes, Range hood, Fridge, Stove, B/I Dishwasher, B/I Microwave, Washer, Dryer, Water Softener, Life Breath HRV.
Home Overview
Last updated
3 days ago
Virtual tour
None
Basement information
Unfinished, Walk-Out
Building size
--
Status
In-Active
Property sub type
Detached
Maintenance fee
$N/A
Year built
--
Additional Details
Price Comparison
Location

Shally Shi
Sales Representative, Dolphin Realty Inc
MORTGAGE INFO
ESTIMATED PAYMENT
Some information about this property - Beebalm Lane

Book a Showing
Tour this home with Shally ✨
I agree to receive marketing and customer service calls and text messages from Condomonk. Consent is not a condition of purchase. Msg/data rates may apply. Msg frequency varies. Reply STOP to unsubscribe. Privacy Policy & Terms of Service.






