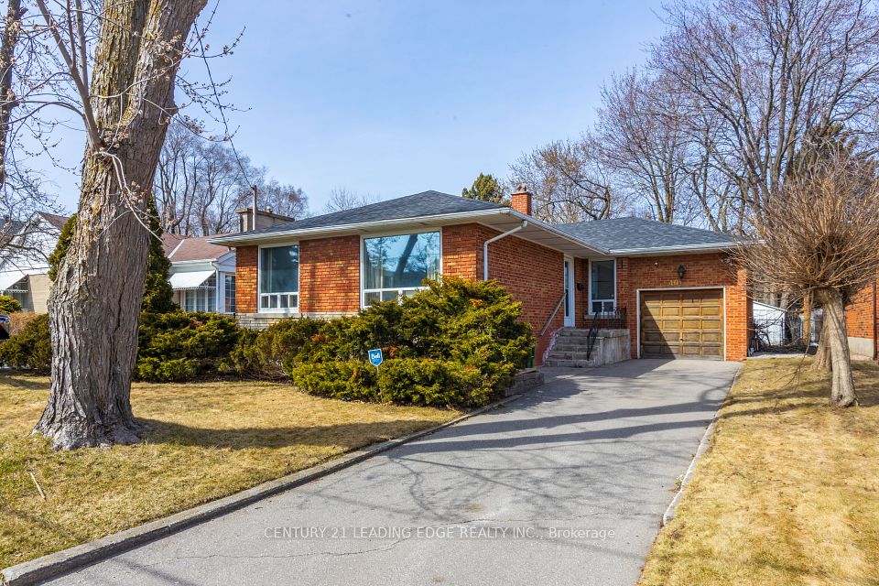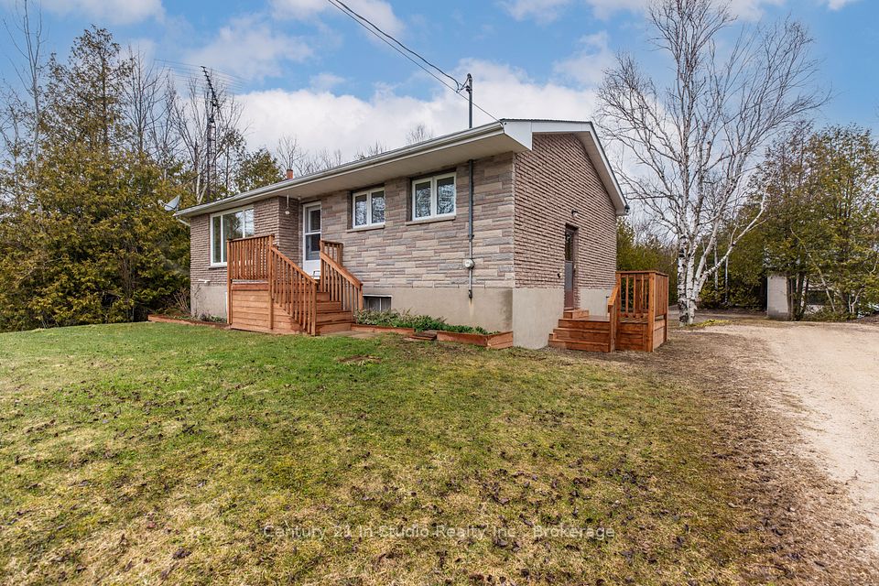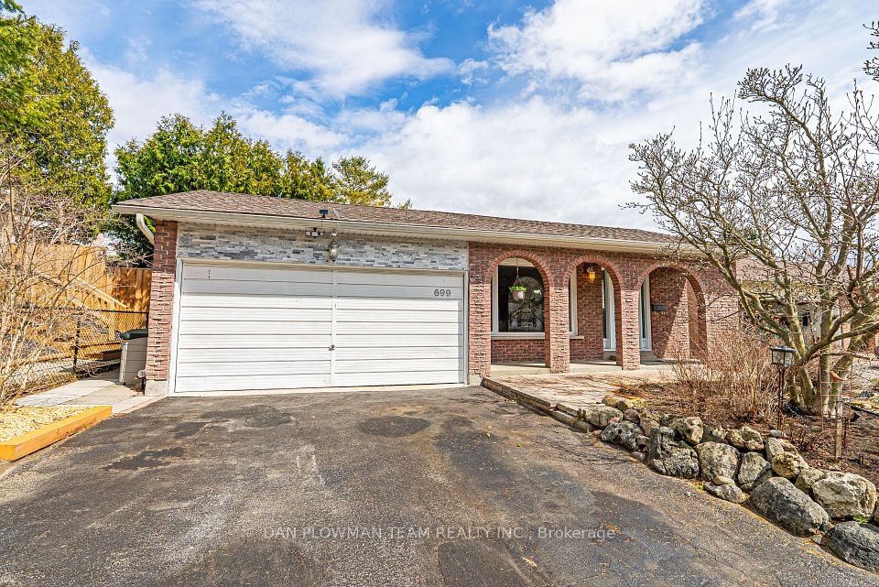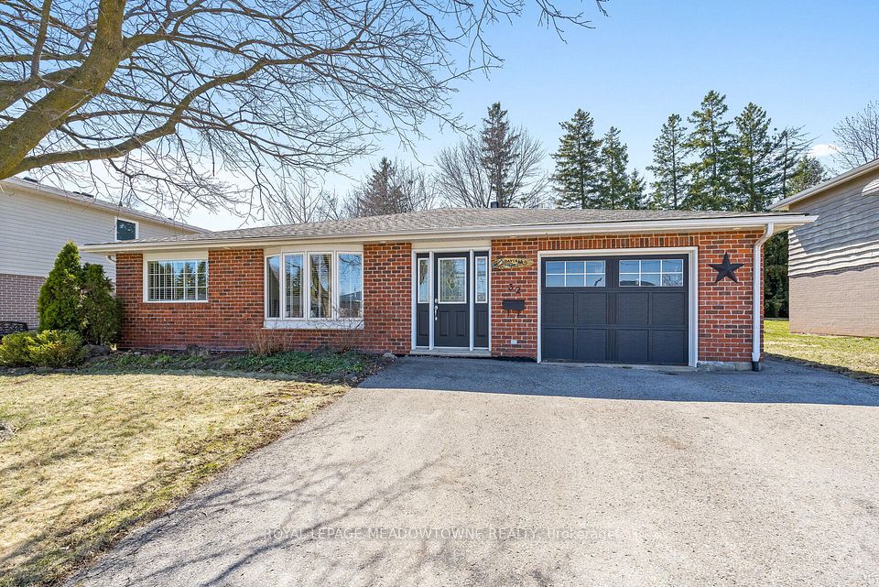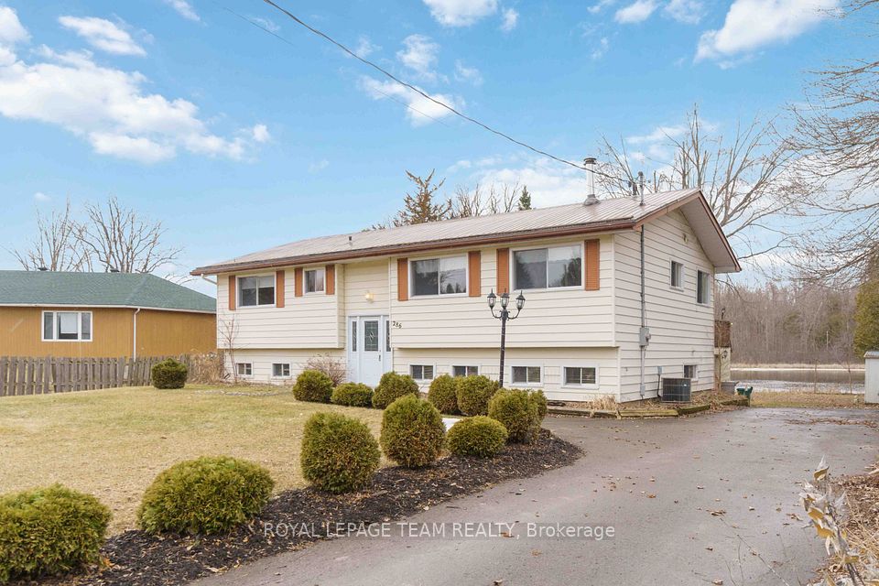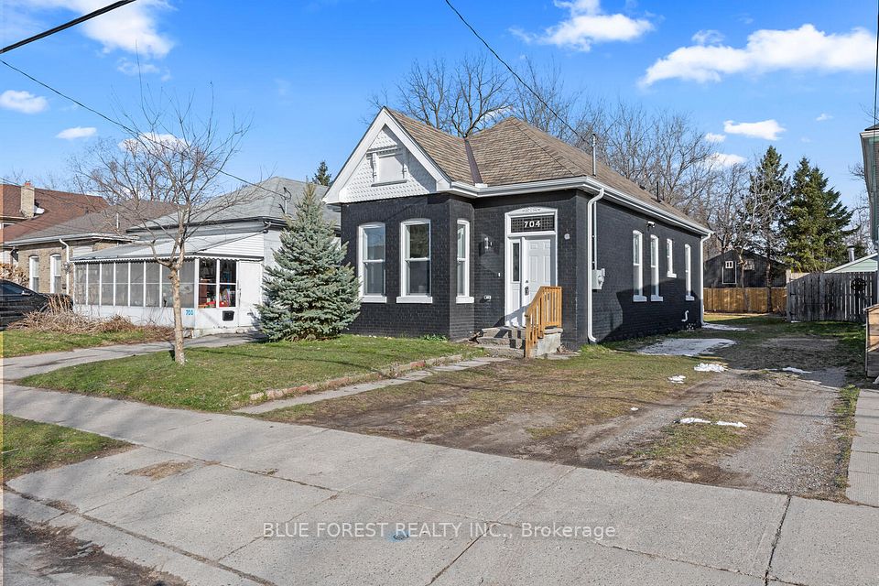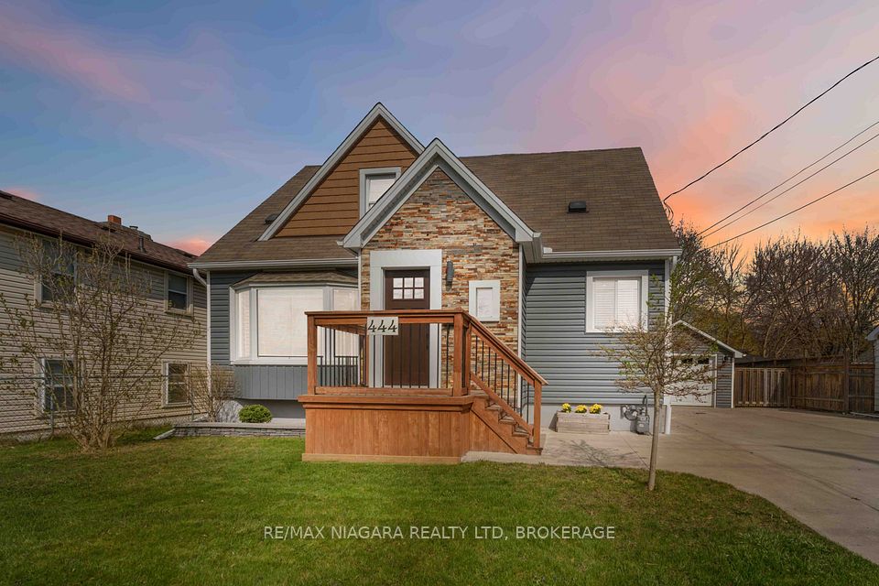$840,000
Last price change Apr 16
11 Battalion Drive, Essa, ON L3W 0B3
Property Description
Property type
Detached
Lot size
< .50
Style
Bungalow
Approx. Area
1500-2000 Sqft
Room Information
| Room Type | Dimension (length x width) | Features | Level |
|---|---|---|---|
| Dining Room | 4.01 x 3.86 m | N/A | Main |
| Kitchen | 4.01 x 2.74 m | Backsplash, Breakfast Bar, Breakfast Area | Main |
| Breakfast | 3.2 x 3.04 m | N/A | Main |
| Family Room | 4.82 x 3.2 m | N/A | Main |
About 11 Battalion Drive
This stunning 3-bedroom, 2.5-bathroom bungalow, built in 2016, boasts a timeless brick and stone exterior that enhances its curb appeal and durability. With 1,700 sq. ft. of living space, this home offers a thoughtful layout and a warm, inviting atmosphere, perfect for its next family.The primary bedroom, located just off the kitchen, features a walk-in closet and ensuite for added privacy and convenience. Two additional bedrooms are situated near a 4-piece bathroom and a laundry room with direct access to the attached two-car garage.The bright and spacious kitchen boasts beautiful cabinets and appliances, with an adjoining breakfast area and a separate dining room for larger gatherings. The inviting family room features a gas fireplace and sliding door that leads to a generous 12x20 deck with a pergola - perfect for outdoor entertaining.The fully fenced yard provides a safe space for children and pets, while an irrigation system keeps the lawn lush during hot summer days. Inside, central air conditioning ensures year-round comfort. Step onto a beautiful hardwood staircase at the front entrance, which gracefully descends to the basement. This space features a convenient powder room, ample cold storage, and the basement awaits your personal touch. Close to community parks, schools, and walking trails! Not to mention, a New Public School Coming Soon, right up the street @ 152 Greenwood Drive! Don't miss the opportunity - book your private tour today!
Home Overview
Last updated
Apr 16
Virtual tour
None
Basement information
Full, Unfinished
Building size
--
Status
In-Active
Property sub type
Detached
Maintenance fee
$N/A
Year built
2024
Additional Details
Price Comparison
Location

Shally Shi
Sales Representative, Dolphin Realty Inc
MORTGAGE INFO
ESTIMATED PAYMENT
Some information about this property - Battalion Drive

Book a Showing
Tour this home with Shally ✨
I agree to receive marketing and customer service calls and text messages from Condomonk. Consent is not a condition of purchase. Msg/data rates may apply. Msg frequency varies. Reply STOP to unsubscribe. Privacy Policy & Terms of Service.






