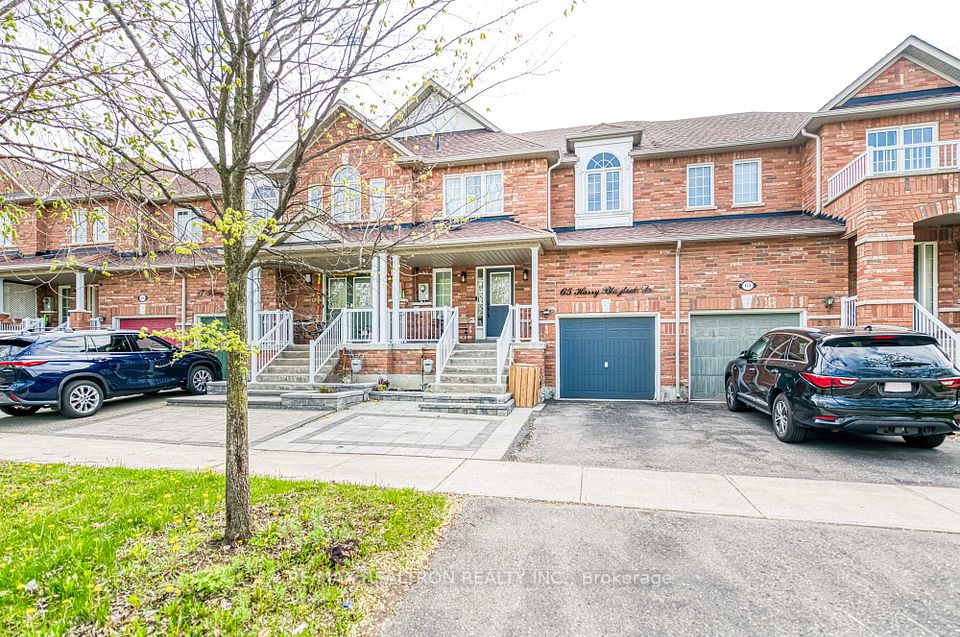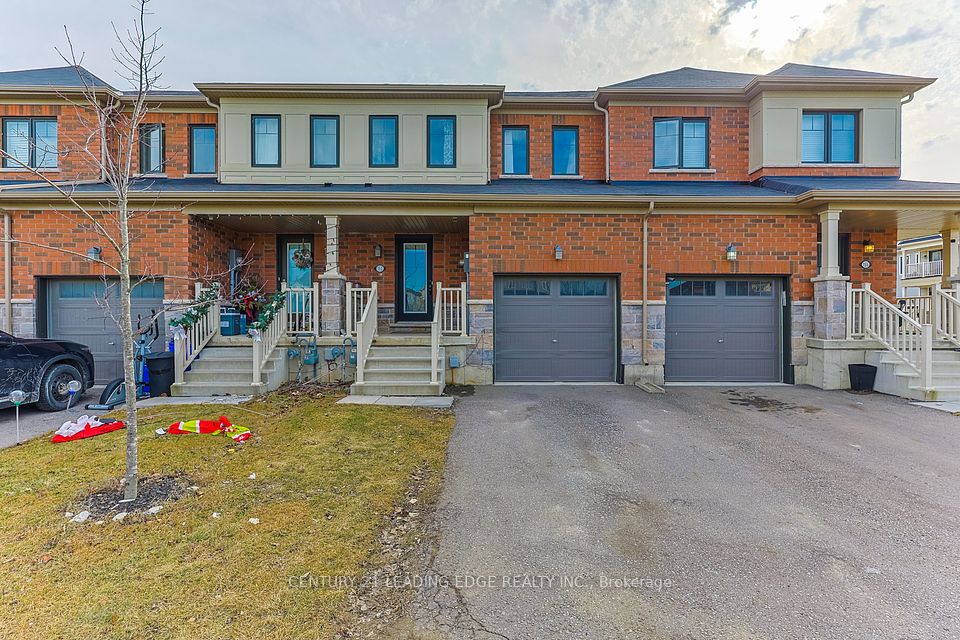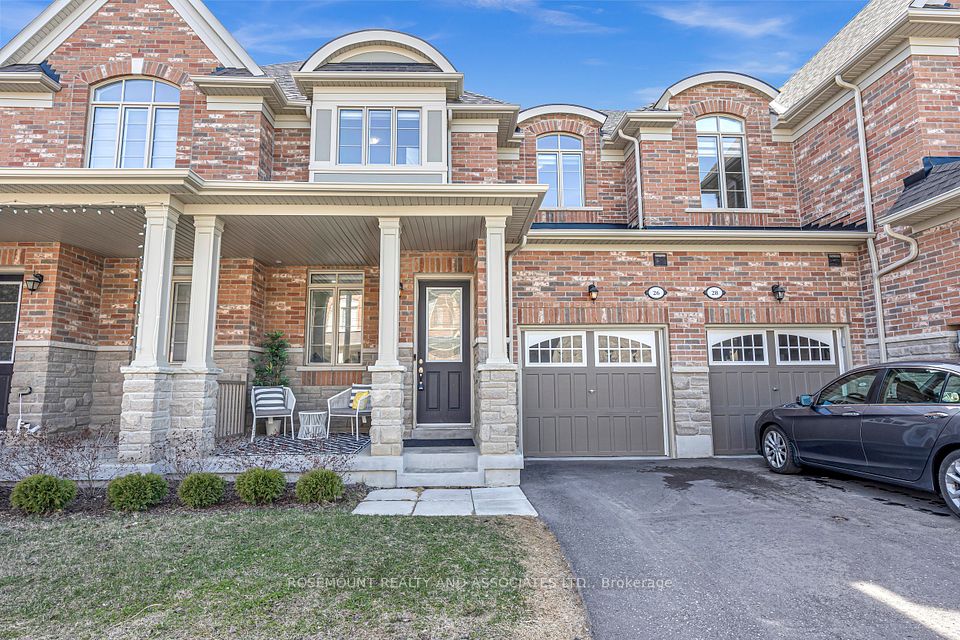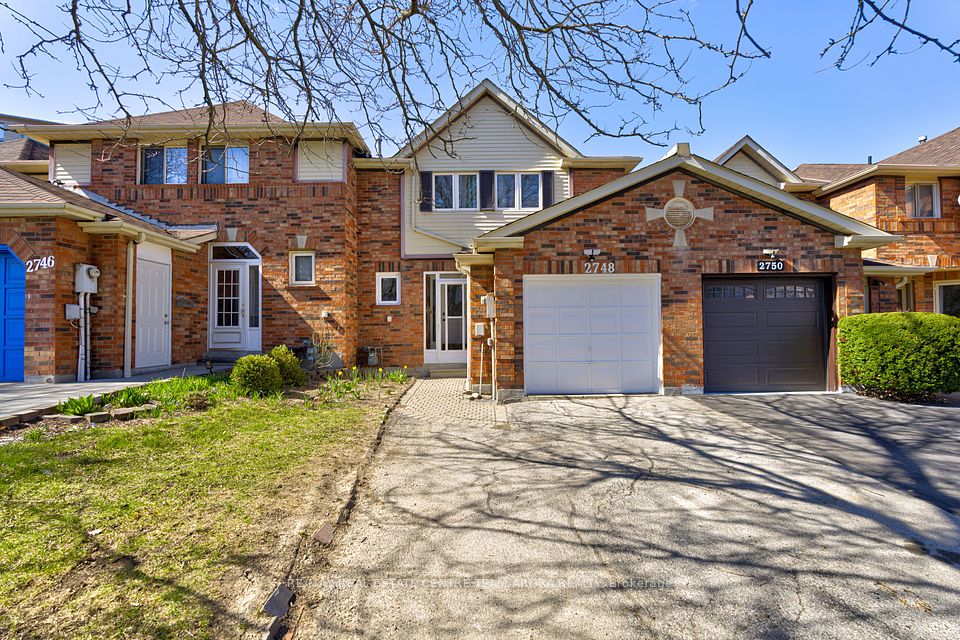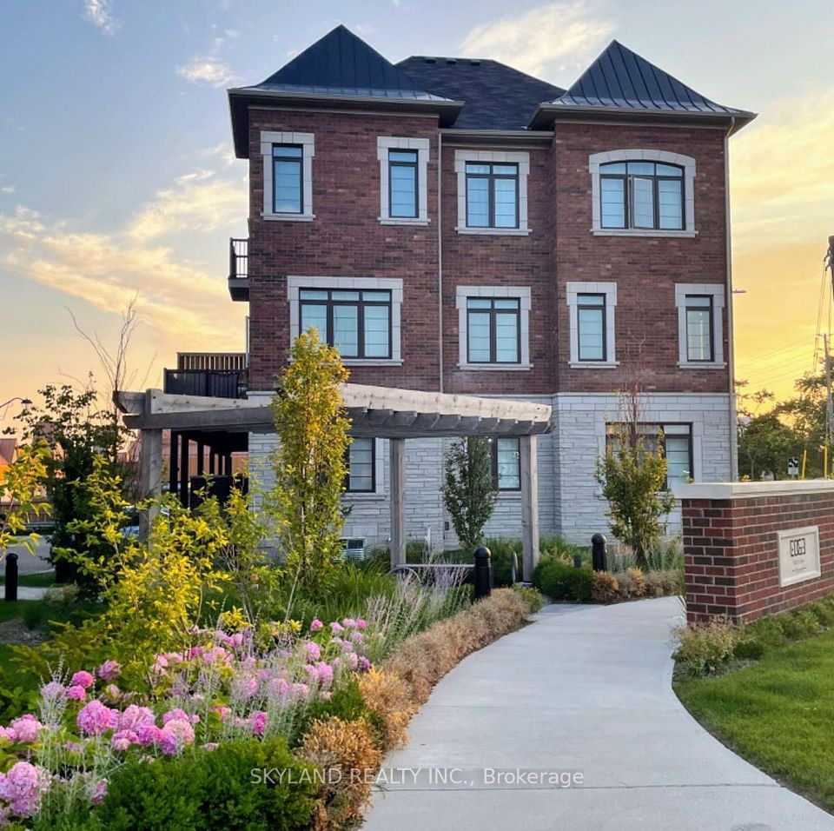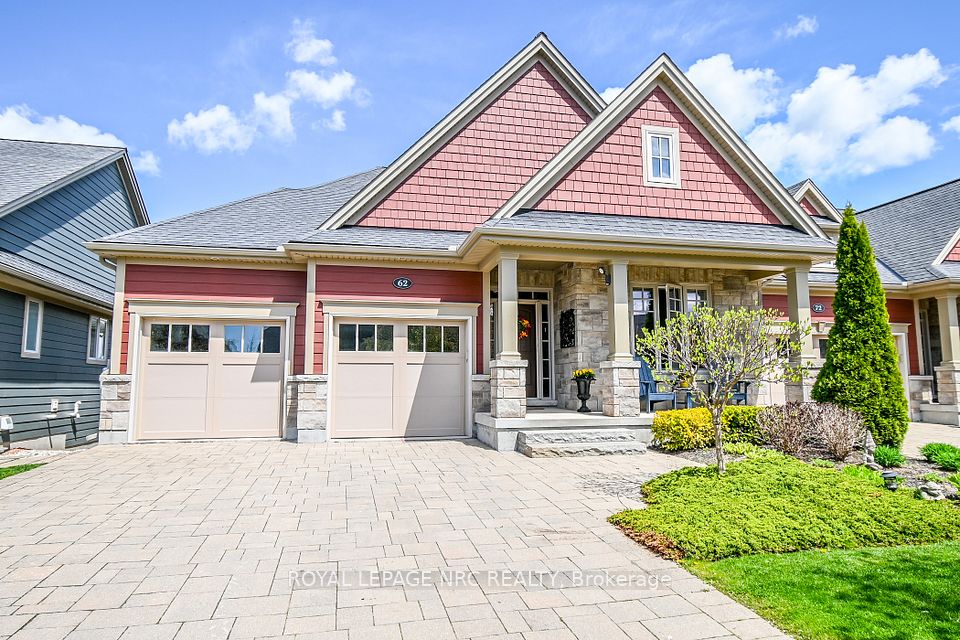$839,800
11 Alderbrook Place, Caledon, ON L7E 1V3
Property Description
Property type
Att/Row/Townhouse
Lot size
N/A
Style
2-Storey
Approx. Area
1100-1500 Sqft
Room Information
| Room Type | Dimension (length x width) | Features | Level |
|---|---|---|---|
| Living Room | 5.73 x 2.99 m | Combined w/Dining, Overlook Patio, Gas Fireplace | Main |
| Dining Room | 5.73 x 2.99 m | Combined w/Living, W/O To Patio | Main |
| Kitchen | 3.75 x 3.16 m | Ceramic Floor, Breakfast Bar, Pot Lights | Main |
| Breakfast | 2.73 x 2.55 m | Ceramic Floor | Main |
About 11 Alderbrook Place
Welcome To This Spacious And Well-Loved Freehold Townhome, Offering Approximately 1,439 Sq.Ft.(MPAC) On Bolton's Prestigious North Hill. Located Within Walking Distance To Caledon Community Centre, Seniors Centre, 4 Schools, Parks, and Trails. This Home Is Perfect For Families And Downsizers Alike. Features: A Huge Primary Bedroom Complete With A 3-Piece Ensuite And Walk-In Closet, Plus Two Other Generously Sized Bedrooms. The Large Chef's Kitchen Boasts A Breakfast Bar And Spacious Dining Area, Ideal For Gatherings And Everyday Living. Open Concept Living and Dining Room With Cozy Gas Fireplace and W/O to Yard. The Partially Finished Basement is Drywalled And Ceiling Work Already Completed, Offers A Great Head Start For Future Customization. There's Also A Large Laundry Room With Plenty Of Extra Storage And a Sizable Cantina. Enjoy The Beautifully Landscaped, Tranquil Backyard, Private Retreat With Convenient Gate Access To The Back Of The Property. This Solid Home Offers Comfort And Space. Don't Miss Out On This Fantastic North Hill Opportunity! (No Sidewalk or Condo Fees)
Home Overview
Last updated
May 9
Virtual tour
None
Basement information
Partially Finished
Building size
--
Status
In-Active
Property sub type
Att/Row/Townhouse
Maintenance fee
$N/A
Year built
2024
Additional Details
Price Comparison
Location

Angela Yang
Sales Representative, ANCHOR NEW HOMES INC.
MORTGAGE INFO
ESTIMATED PAYMENT
Some information about this property - Alderbrook Place

Book a Showing
Tour this home with Angela
I agree to receive marketing and customer service calls and text messages from Condomonk. Consent is not a condition of purchase. Msg/data rates may apply. Msg frequency varies. Reply STOP to unsubscribe. Privacy Policy & Terms of Service.






