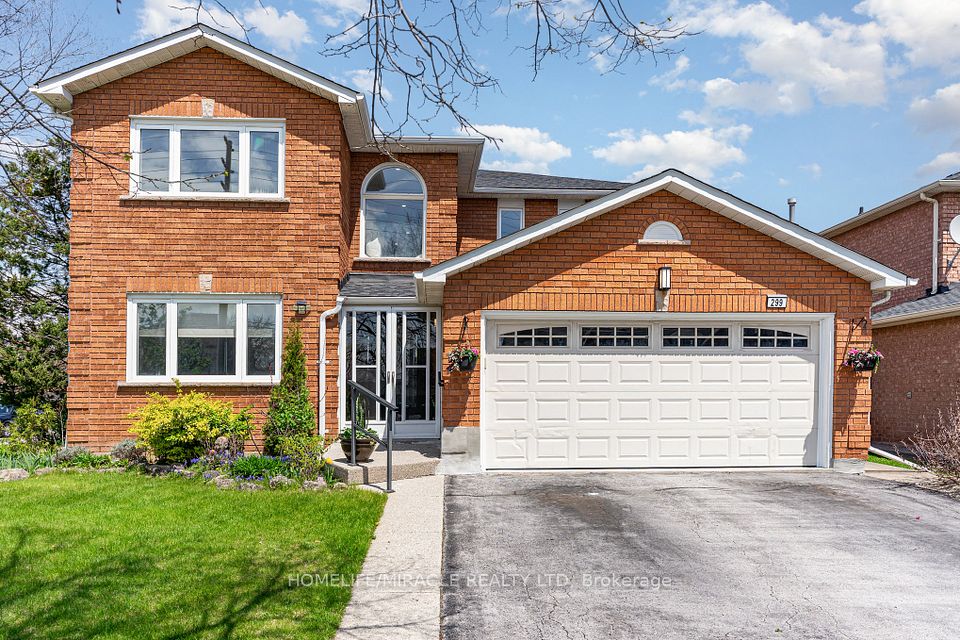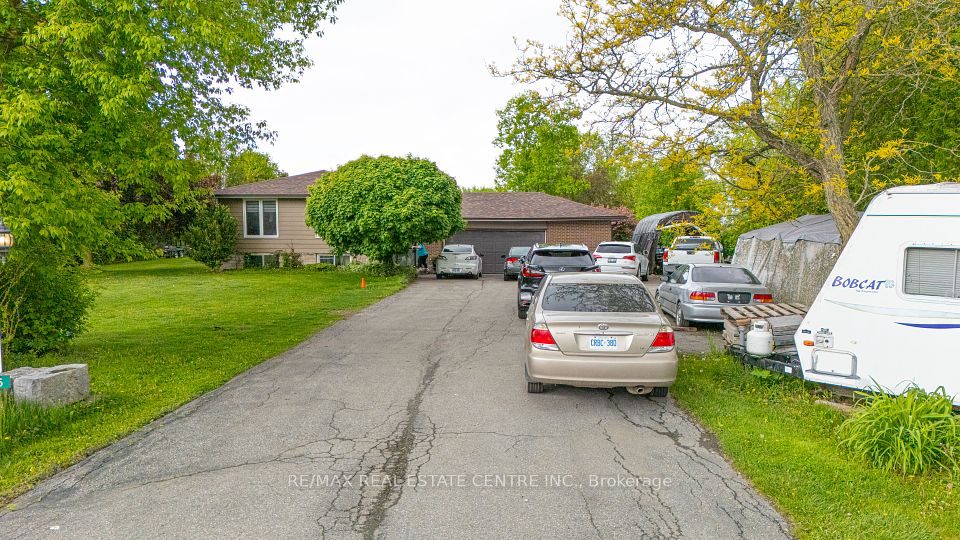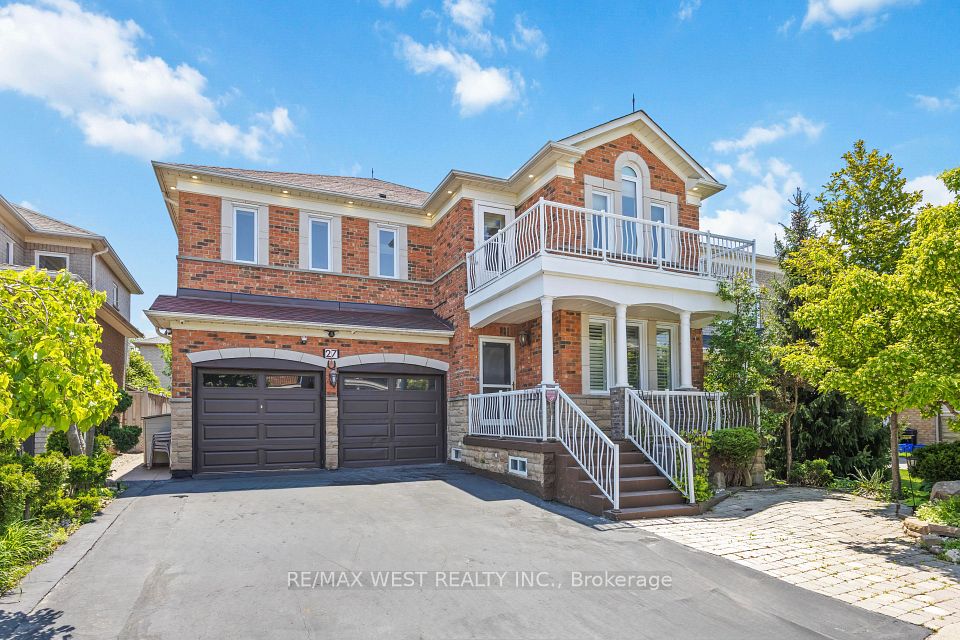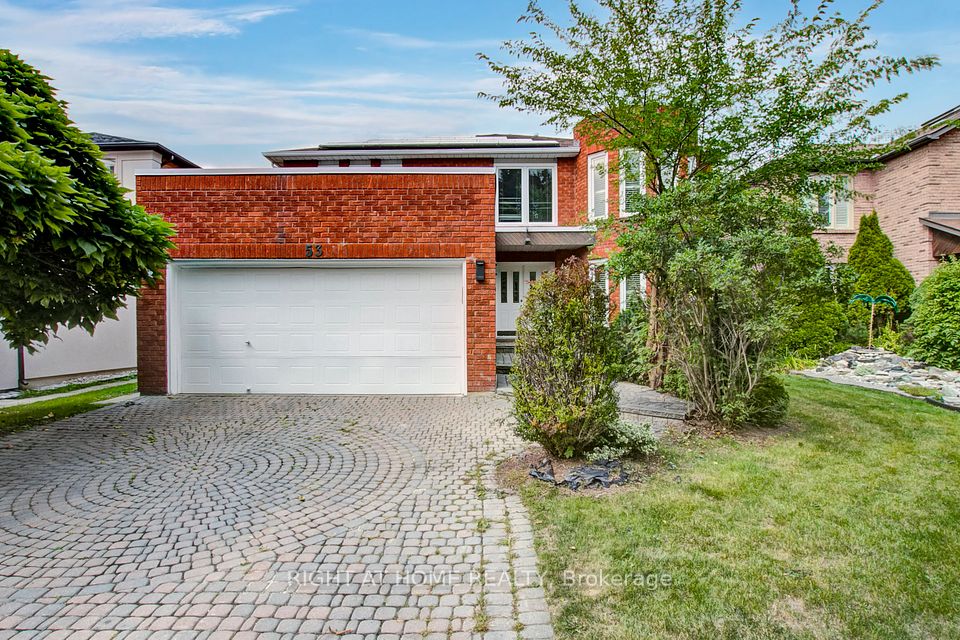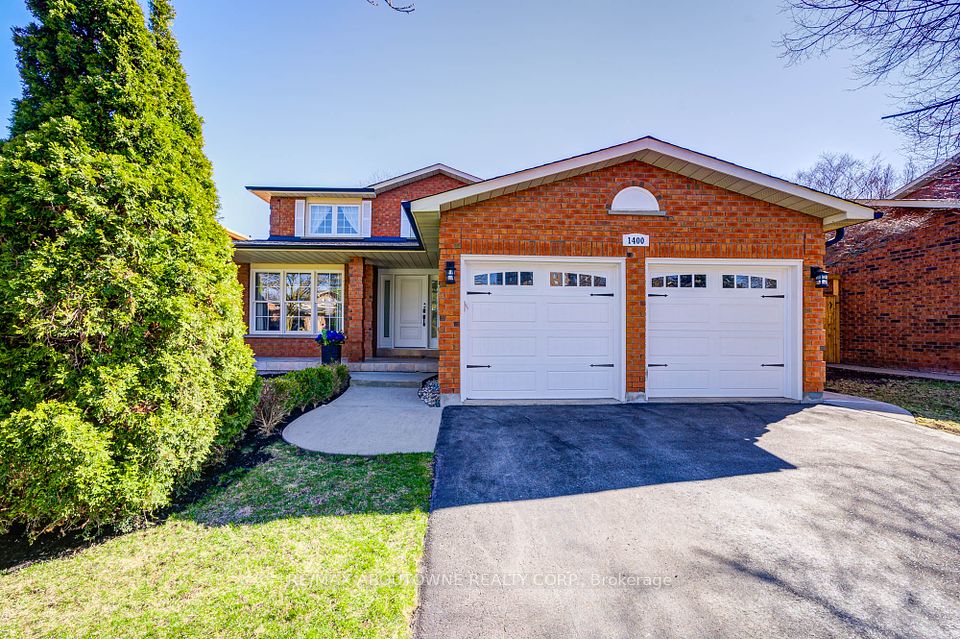$2,187,000
11 Adelpha Drive, Toronto W07, ON M8Z 3A1
Property Description
Property type
Detached
Lot size
N/A
Style
Bungalow
Approx. Area
1500-2000 Sqft
Room Information
| Room Type | Dimension (length x width) | Features | Level |
|---|---|---|---|
| Living Room | 6.1 x 4.6 m | Fireplace, L-Shaped Room | Ground |
| Dining Room | 3.96 x 3.63 m | Open Concept, Open Concept | Ground |
| Kitchen | 3.96 x 3.86 m | Open Concept, Open Concept | Ground |
| Primary Bedroom | 5.41 x 4.5 m | Ensuite Bath, 4 Pc Bath | Ground |
About 11 Adelpha Drive
High demand spring brook garden. Beautiful very large private bungalow 3+2 family size bedrooms with 4 washrooms, Double private drive & 2 garages + 7 parking. Over 3500 Sq Ft of finished living space, One of the biggest lots in the neighborhood, 100ft wide backyard, and an additional side patio. Custom kitchen, Solid wood cabinetry with top of the line appliance, Quartz countertops and backsplash, Hugh waterfall island. Open concept kitchen with living and dining room. Hand scraped oak hardwood floors throughout. Huge fully insulted cozy basement. Enormous upgrades done by the current owners for the last 2 years such as washrooms, kitchen, Flooring, Basement, Driveway, Garage Doors, Eavestrough and Landscape. Ready to Move in.
Home Overview
Last updated
5 days ago
Virtual tour
None
Basement information
Finished
Building size
--
Status
In-Active
Property sub type
Detached
Maintenance fee
$N/A
Year built
2024
Additional Details
Price Comparison
Location

Angela Yang
Sales Representative, ANCHOR NEW HOMES INC.
MORTGAGE INFO
ESTIMATED PAYMENT
Some information about this property - Adelpha Drive

Book a Showing
Tour this home with Angela
I agree to receive marketing and customer service calls and text messages from Condomonk. Consent is not a condition of purchase. Msg/data rates may apply. Msg frequency varies. Reply STOP to unsubscribe. Privacy Policy & Terms of Service.







