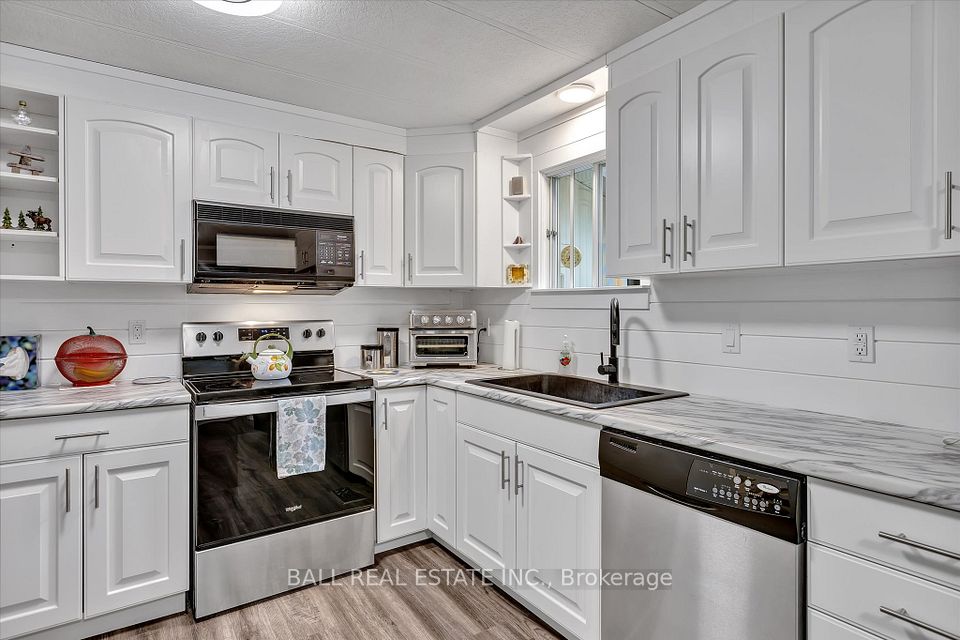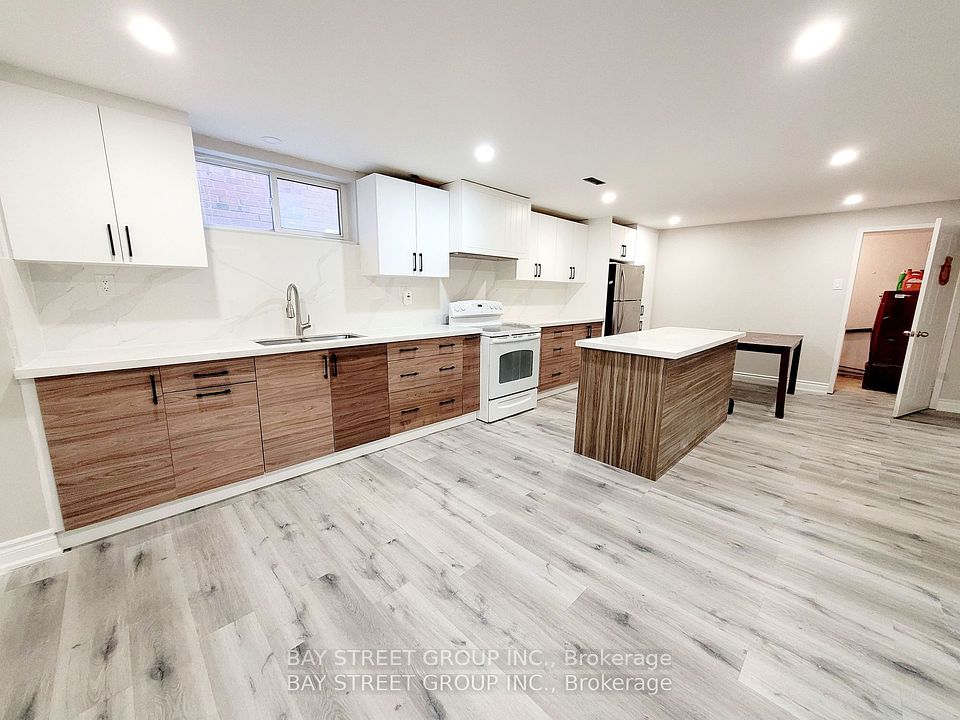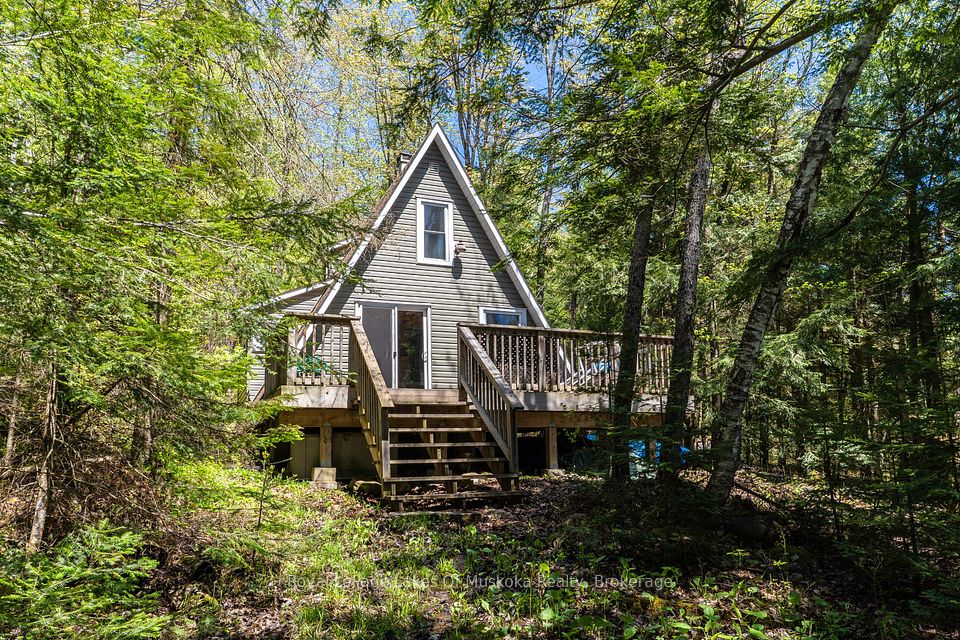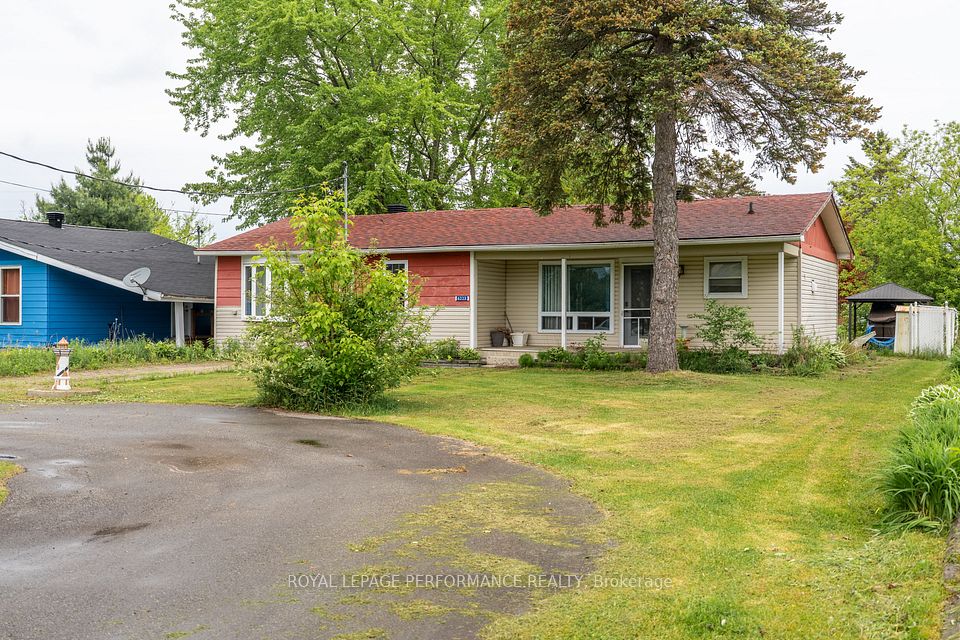$3,200
1099 Dunbarton Road, Pickering, ON L1V 4E4
Property Description
Property type
Detached
Lot size
N/A
Style
2-Storey
Approx. Area
2000-2500 Sqft
Room Information
| Room Type | Dimension (length x width) | Features | Level |
|---|---|---|---|
| Living Room | 8.56 x 3.65 m | Combined w/Dining, Window, Hardwood Floor | Ground |
| Dining Room | 8.56 x 3.65 m | Combined w/Living, Bay Window, Hardwood Floor | Ground |
| Kitchen | 3.07 x 3.1 m | Hardwood Floor, Family Size Kitchen, Backsplash | Ground |
| Breakfast | 2.07 x 2.86 m | Hardwood Floor, W/O To Balcony | Ground |
About 1099 Dunbarton Road
Experience Luxury Living in This Stunning Modern Home!This beautifully renovated gem offers a bright, upgraded living space with hardwood floors, abundant natural light, and a striking second-floor living room. Enjoy the open-concept designer kitchen featuring quartz countertops, stylish backsplash, upgraded pot lights, and stainless steel appliances. Head up the oak staircase to three spacious bedrooms, or take advantage of the separate side entrance and walkout basement for added space and flexibility.The entire home is also available for rent. Dont miss out!
Home Overview
Last updated
Jun 18
Virtual tour
None
Basement information
Finished with Walk-Out
Building size
--
Status
In-Active
Property sub type
Detached
Maintenance fee
$N/A
Year built
--
Additional Details
Location

Angela Yang
Sales Representative, ANCHOR NEW HOMES INC.
Some information about this property - Dunbarton Road

Book a Showing
Tour this home with Angela
I agree to receive marketing and customer service calls and text messages from Condomonk. Consent is not a condition of purchase. Msg/data rates may apply. Msg frequency varies. Reply STOP to unsubscribe. Privacy Policy & Terms of Service.












