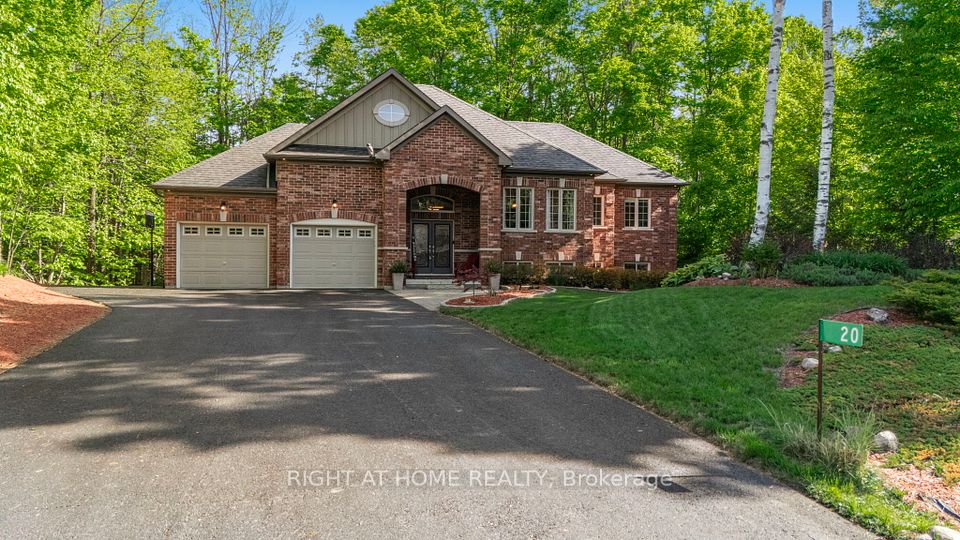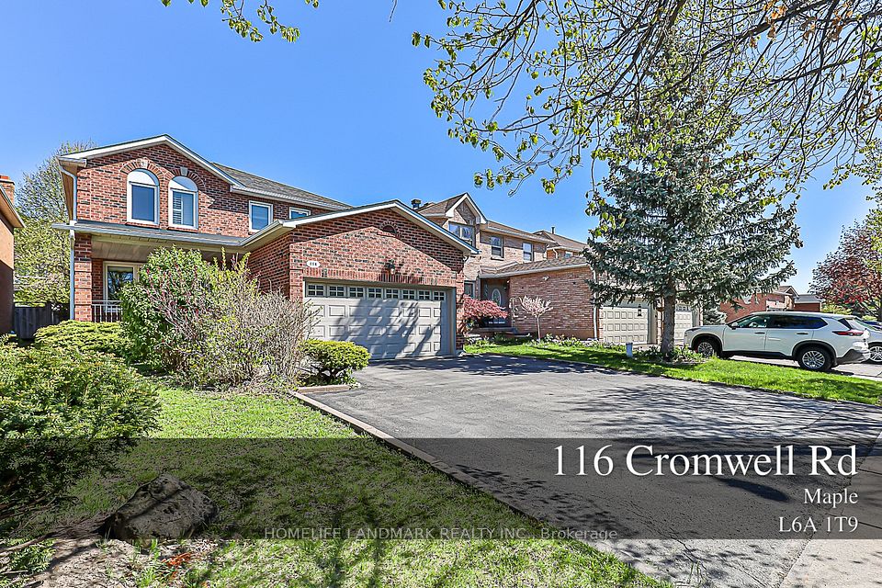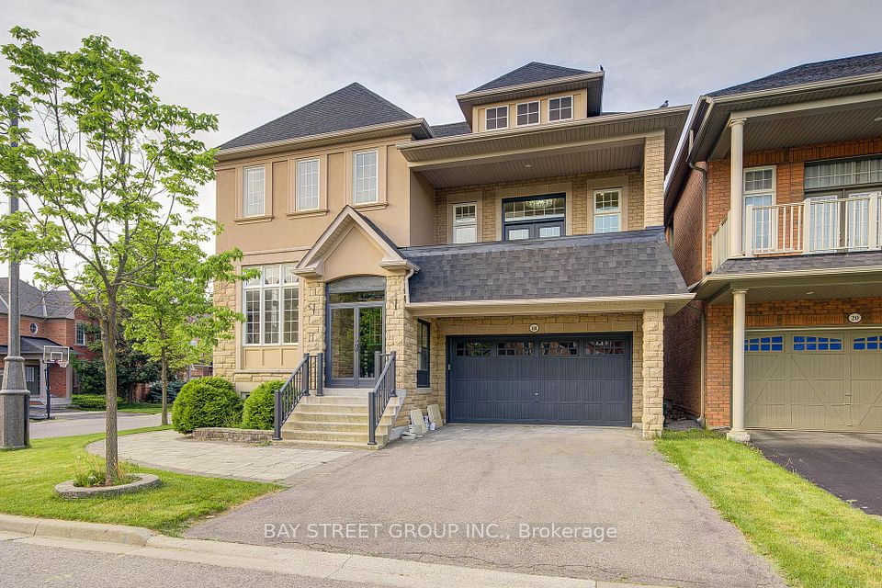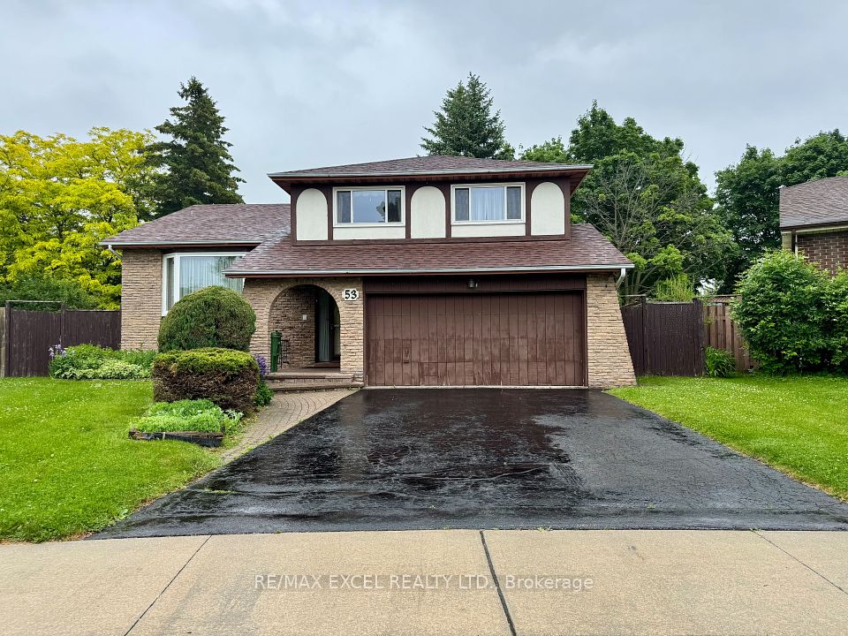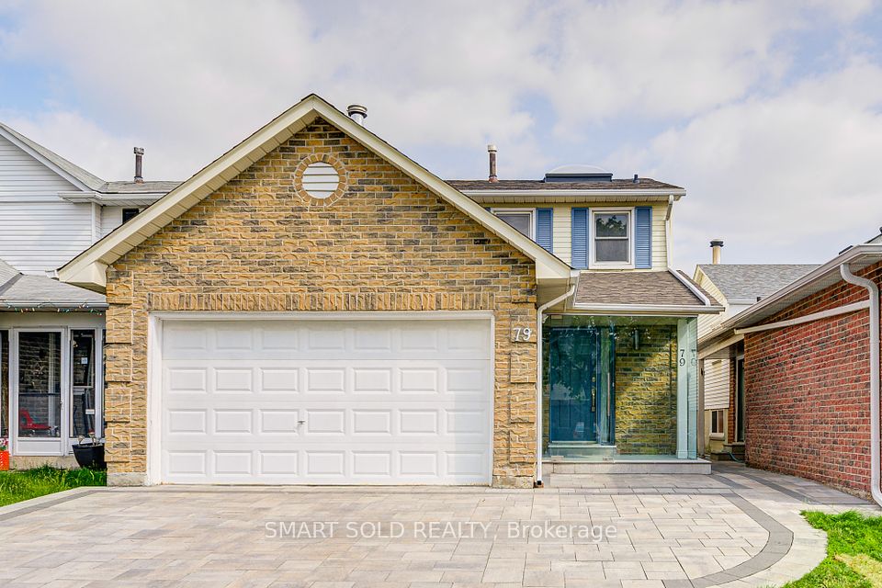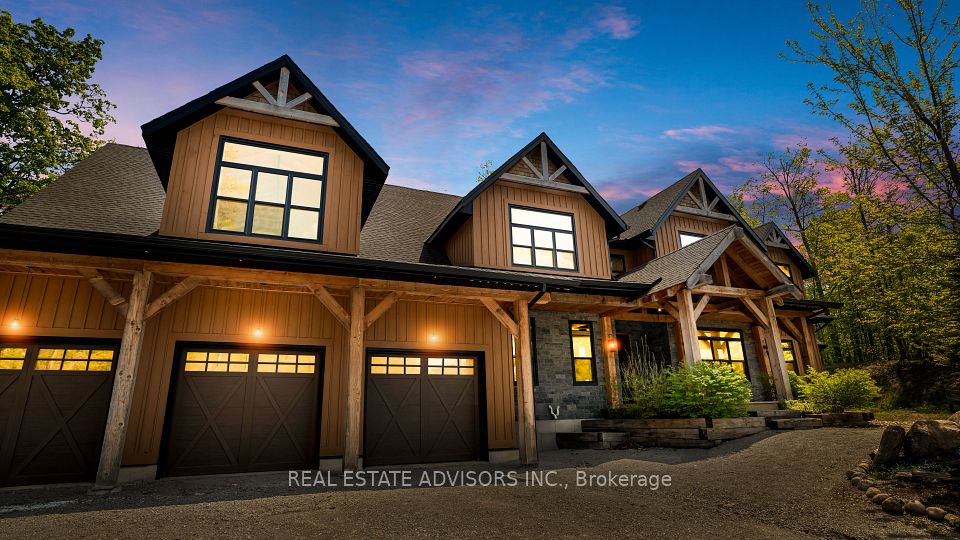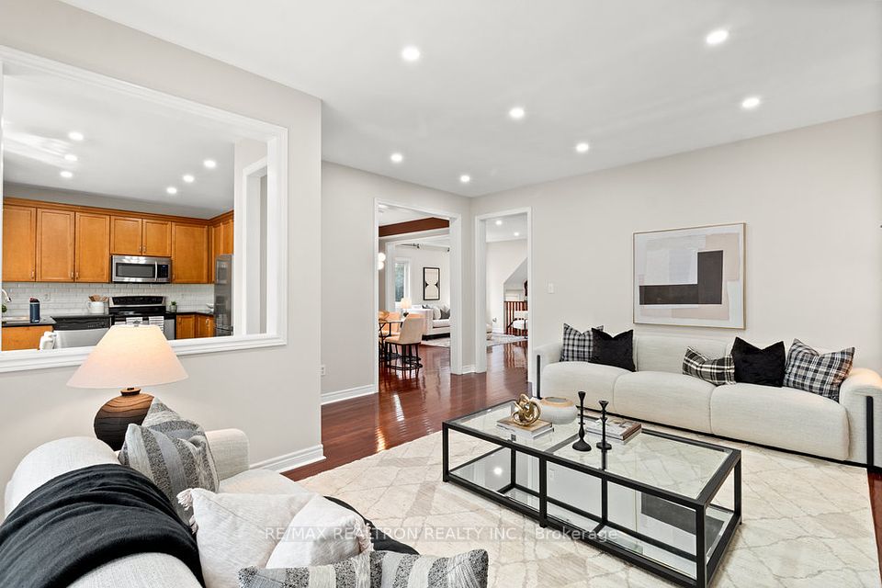$1,450,000
1096 Applewood Lane, Frontenac, ON K0H 1X0
Property Description
Property type
Detached
Lot size
N/A
Style
Bungalow
Approx. Area
2500-3000 Sqft
Room Information
| Room Type | Dimension (length x width) | Features | Level |
|---|---|---|---|
| Foyer | 2.67 x 3.36 m | Double Closet | Main |
| Living Room | 10.52 x 5.34 m | Combined w/Dining, Fireplace, Cathedral Ceiling(s) | Main |
| Kitchen | 5.52 x 3.52 m | Open Concept, Pantry, B/I Appliances | Main |
| Bathroom | 1.31 x 2.68 m | 2 Pc Bath, Tile Floor | Main |
About 1096 Applewood Lane
Luxury Living in the Exclusive Applewood Lane Community. Nestled on a serene 2-acre lot, this stunning 5-bedroom, 3-bathroom bungalow offers nearly 3,000 sqft of beautifully designed living space. High cathedral ceilings, expansive windows, and an abundance of natural light create an inviting atmosphere throughout. The living room features a striking stone propane fireplace and garden doors that open onto a covered patioperfect for gatherings or quiet relaxation. The chefs kitchen is a masterpiece, boasting granite countertops, a spacious center island, premium stainless-steel appliances, shaker cabinetry, and a five-burner propane cooktop. A seamless open-concept design flows effortlessly into the dining area, making entertaining a breeze. The tranquil primary suite serves as a private retreat, complete with soaring ceilings, dual walk-in closets, and glass doors leading to the backyard. Indulge in the spa-inspired ensuite, which includes a luxurious soaker tub and a well-appointed five-piece bath. State-of-the-art mechanical systems ensure optimal comfort, with in-floor heating, an oversized boiler, and an environmentally friendly Ecoflo septic system. The oversized garage now includes a second-floor loft, offering flexible space for a home office, guest suite, or creative studio. Plans for future expansion allow for the possibility of an additional garage, enhancing storage and workspace options for ultimate convenience. The outdoor setting is simply breathtaking, offering scenic water views, a cozy firepit area, and a relaxing hot tub for the ultimate escape. Residents enjoy 50 feet of shared waterfront on Loughborough Lake, a community pavilion, and a private 25-ft boat slip. Located just 20 minutes from Kingston, this exceptional property embodies luxury, privacy, and convenience in a truly idyllic setting.
Home Overview
Last updated
Jun 2
Virtual tour
None
Basement information
None
Building size
--
Status
In-Active
Property sub type
Detached
Maintenance fee
$N/A
Year built
--
Additional Details
Price Comparison
Location

Angela Yang
Sales Representative, ANCHOR NEW HOMES INC.
MORTGAGE INFO
ESTIMATED PAYMENT
Some information about this property - Applewood Lane

Book a Showing
Tour this home with Angela
I agree to receive marketing and customer service calls and text messages from Condomonk. Consent is not a condition of purchase. Msg/data rates may apply. Msg frequency varies. Reply STOP to unsubscribe. Privacy Policy & Terms of Service.






