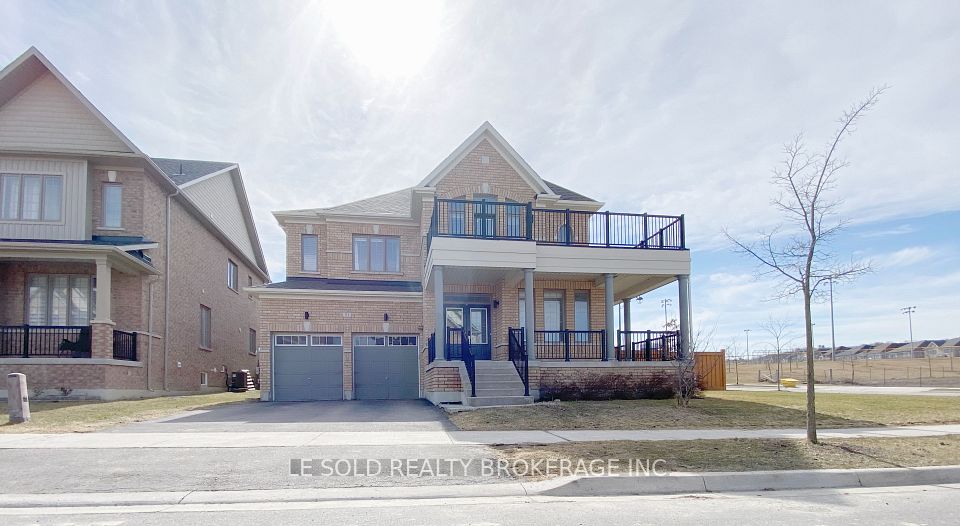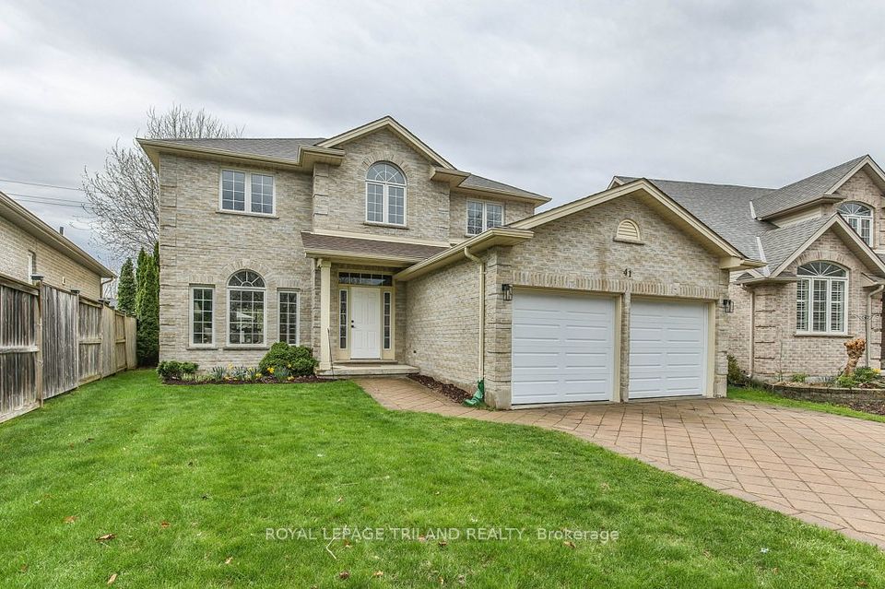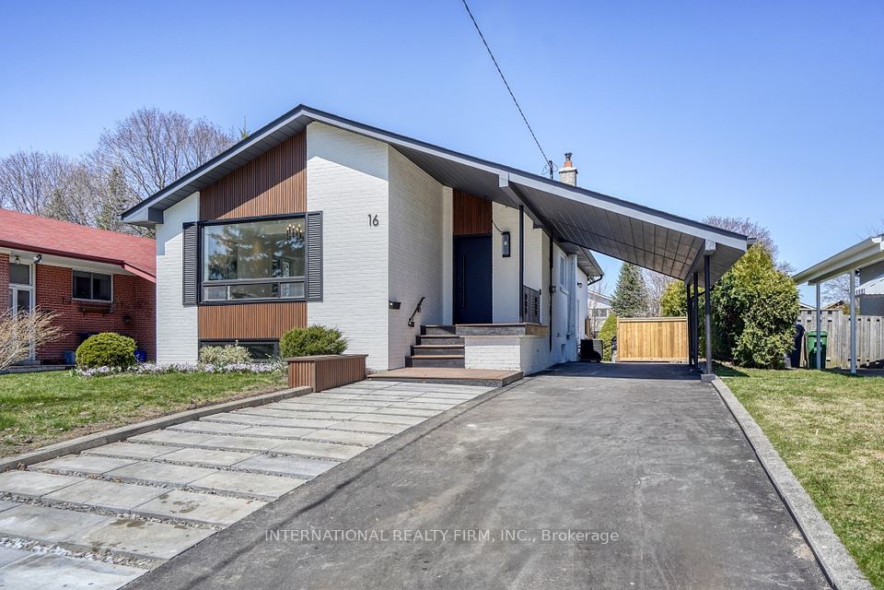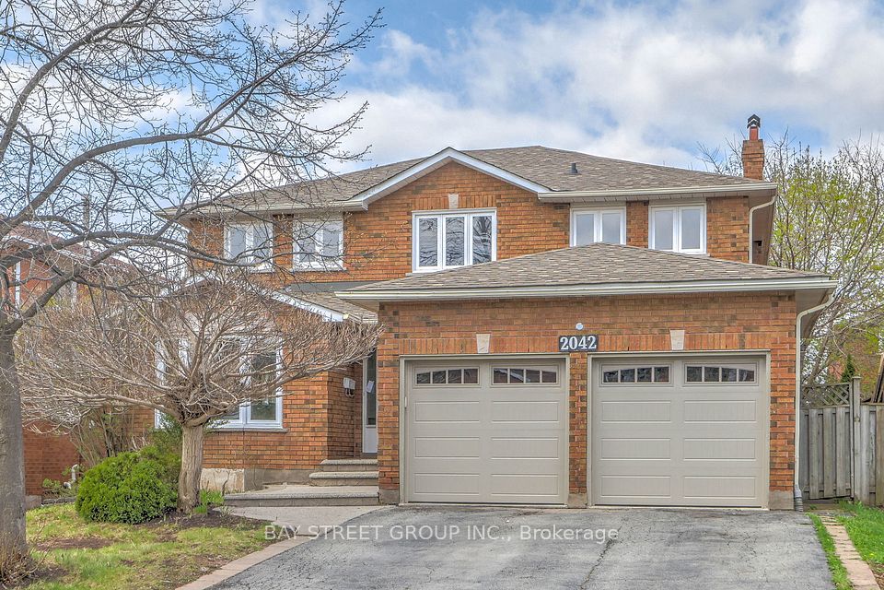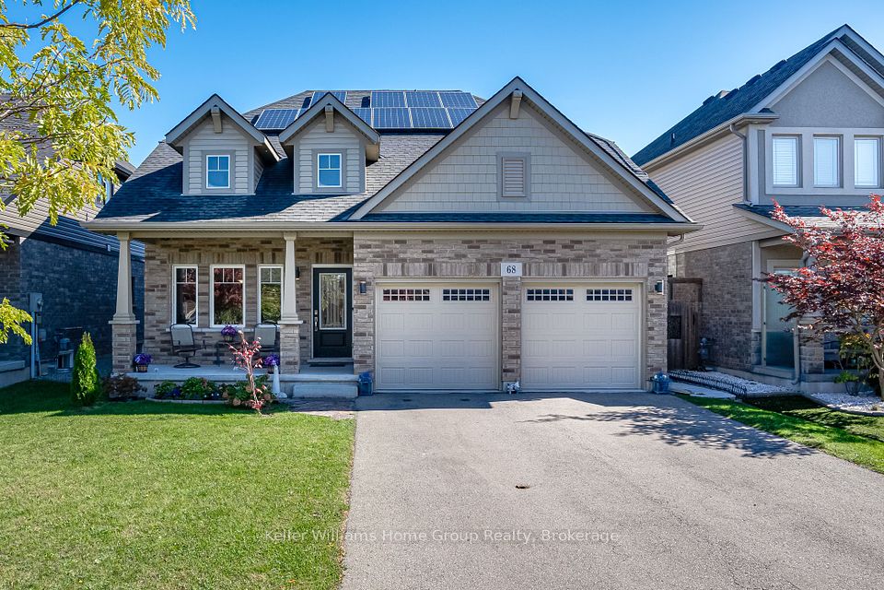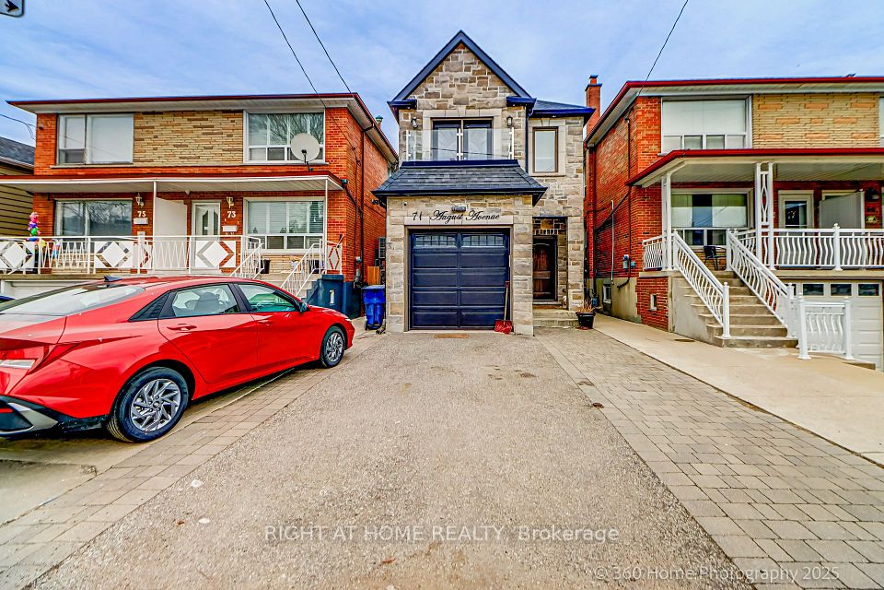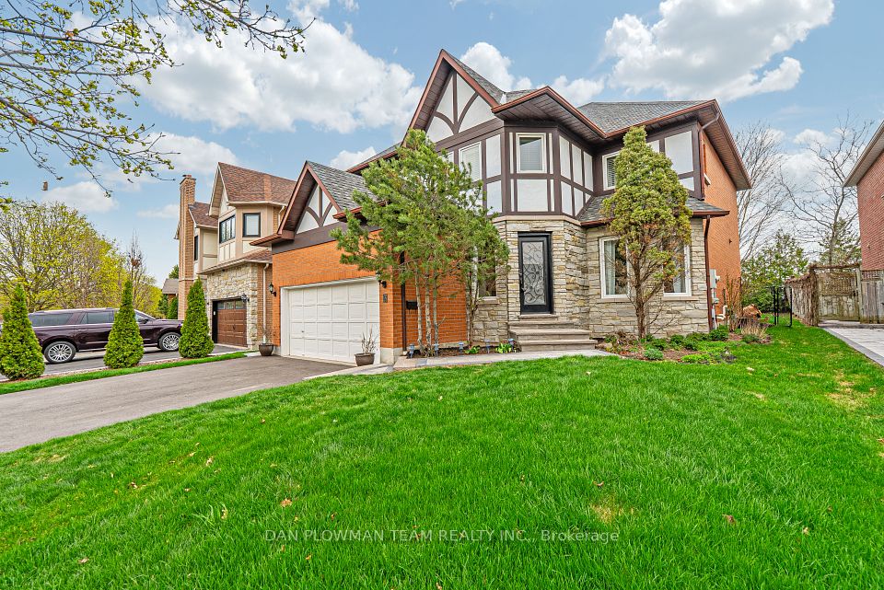$1,399,000
Last price change Apr 25
1090 Trudeau Drive, Milton, ON L9T 0A3
Property Description
Property type
Detached
Lot size
N/A
Style
2-Storey
Approx. Area
2000-2500 Sqft
Room Information
| Room Type | Dimension (length x width) | Features | Level |
|---|---|---|---|
| Living Room | 7.01 x 4.67 m | N/A | Main |
| Dining Room | 7.01 x 4.67 m | N/A | Main |
| Family Room | 4.11 x 3.61 m | N/A | Main |
| Kitchen | 5.81 x 3.48 m | N/A | Main |
About 1090 Trudeau Drive
Welcome to 1090 Trudeau Drive, a beautifully maintained corner lot home backing onto a peaceful ravine in Miltons highly desirable Beaty neighbourhood. This sun filled property features a legal basement apartment with a separate walk-up entrance, perfect for rental income or multi-generational living. Inside, you'll find a modern kitchen with white cabinetry, Carrera quartz countertops, and a custom backsplash, along with a functional open-concept layout, double door entry, and convenient main floor laundry. The landscaped yard includes interlocking stonework and a two-tier deck ideal for outdoor entertaining. Recent upgrades include a new roof (2022) and air conditioner (2024). Located close to top-rated schools, parks, trails, conservation areas, shopping, and transit, this home offers both luxury and everyday convenience in one of Miltons most family-friendly communities.
Home Overview
Last updated
Apr 25
Virtual tour
None
Basement information
Separate Entrance, Finished
Building size
--
Status
In-Active
Property sub type
Detached
Maintenance fee
$N/A
Year built
2024
Additional Details
Price Comparison
Location

Angela Yang
Sales Representative, ANCHOR NEW HOMES INC.
MORTGAGE INFO
ESTIMATED PAYMENT
Some information about this property - Trudeau Drive

Book a Showing
Tour this home with Angela
I agree to receive marketing and customer service calls and text messages from Condomonk. Consent is not a condition of purchase. Msg/data rates may apply. Msg frequency varies. Reply STOP to unsubscribe. Privacy Policy & Terms of Service.


