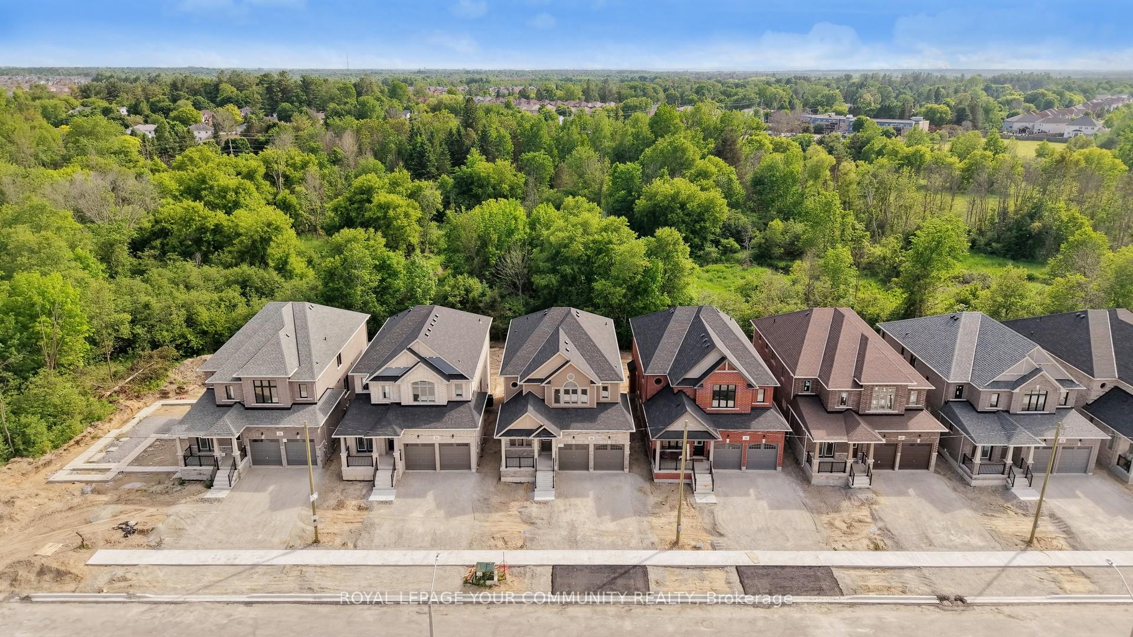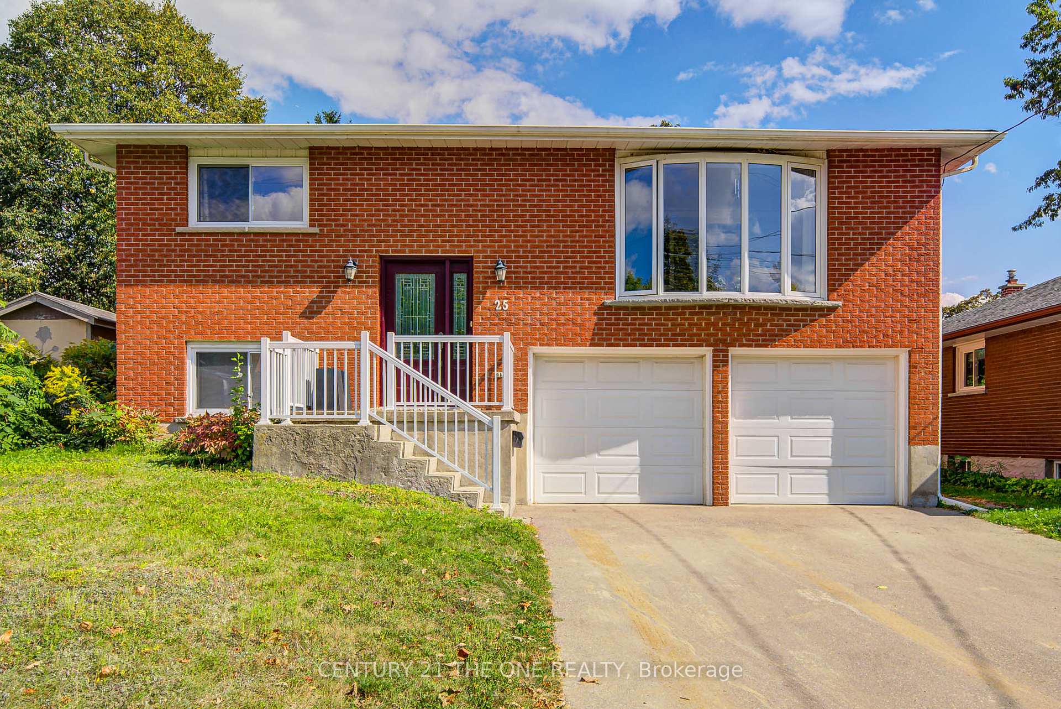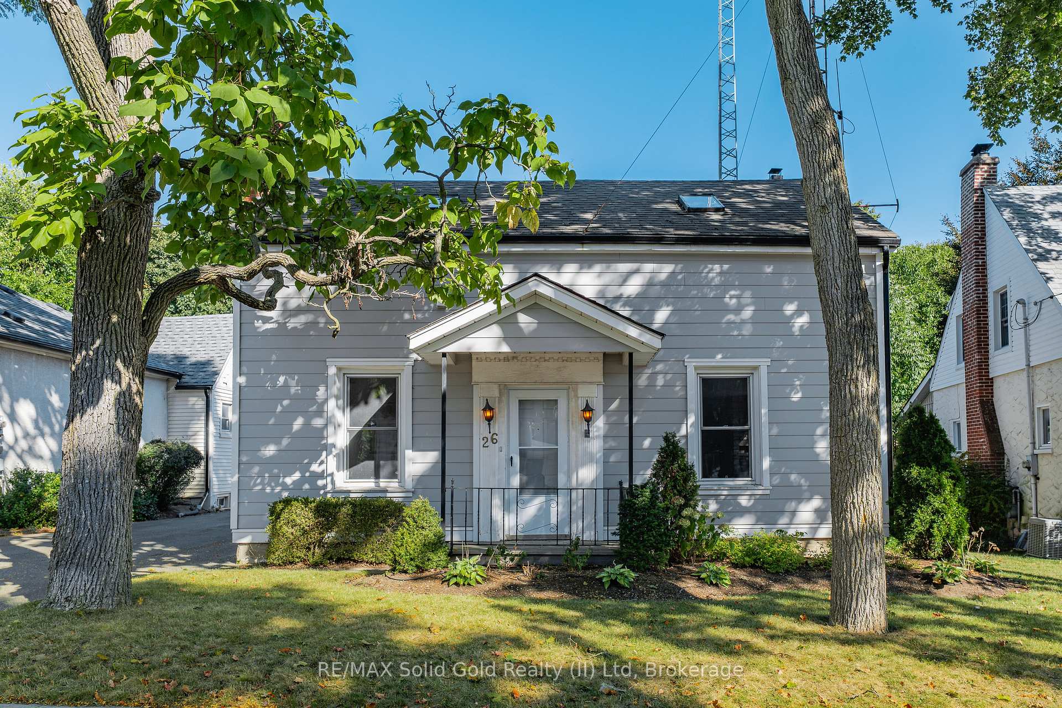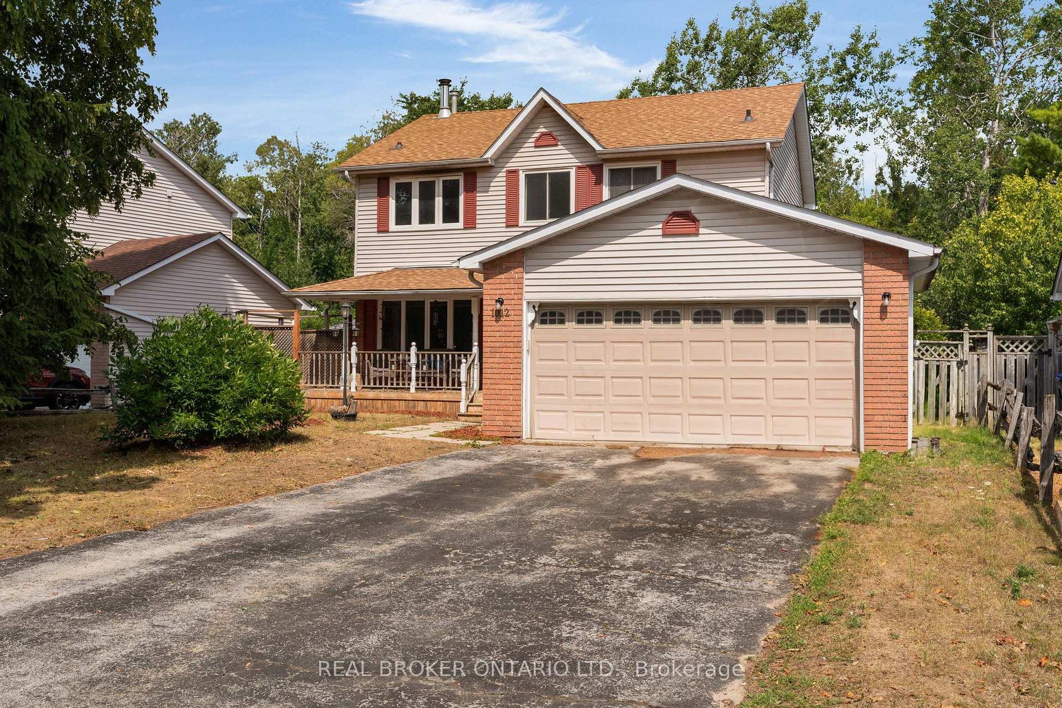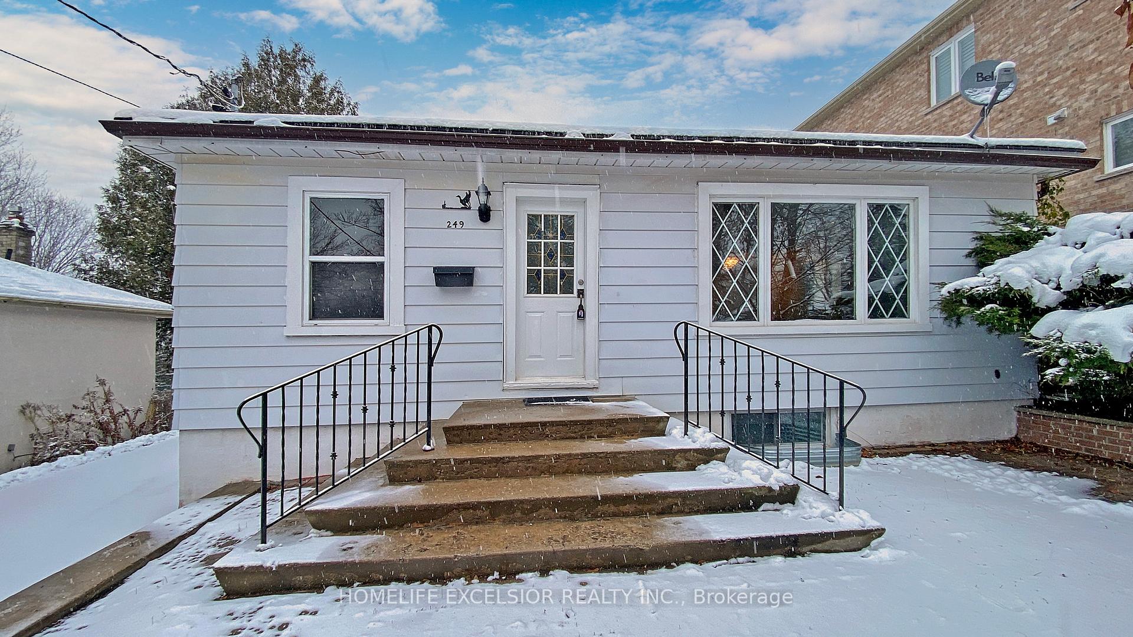$639,900
109 Edward Street, Stirling-Rawdon, ON K0K 3E0
Property Description
Property type
Detached
Lot size
< .50
Style
Bungalow-Raised
Approx. Area
1100-1500 Sqft
Room Information
| Room Type | Dimension (length x width) | Features | Level |
|---|---|---|---|
| Living Room | 5.49 x 3.39 m | Cork Floor | Main |
| Kitchen | 3.83 x 3.25 m | Cork Floor, Quartz Counter | Main |
| Dining Room | 3.55 x 3.25 m | Cork Floor | Main |
| Primary Bedroom | 4.15 x 3.25 m | N/A | Main |
About 109 Edward Street
OPEN HOUSE: SUNDAY, SEPTEMBER 7TH FROM 12-2PM. Welcome to 109 Edward Street! Stylish, updated, and move-in ready this raised bungalow in the heart of Stirling is a must-see! Set on a quiet street and filled with thoughtful upgrades, this home offers the perfect blend of comfort, function, and modern charm. Inside, you'll find a spacious entrance and bright and welcoming layout that has been tastefully renovated with new cork flooring, quartz countertops, and a freshly painted interior in neutral tones that suit any style. The main floor features three well-sized bedrooms and a beautifully updated 5-piece bathroom with double sinks ideal for families or guests. The lower level offers even more living space, including a generous rec room with built-in shelving and a cozy gas fireplace perfect for movie nights or family gatherings. An oversized fourth bedroom, spacious laundry room, and updated3-piece bath make this level as functional as it is comfortable. Outside, the backyard is a private oasis designed for relaxation and entertainment. Enjoy summer evenings on the deck or under the custom-built gazebo, and take advantage of the beautiful patio and oversized shed with hydro ideal for a workshop, studio, or storage. The attached garage provides secure parking and extra storage, while the metal roof and generator hookup offer peace of mind year-round. Located just minutes from schools, parks, shops, and restaurants, this well-cared-for home offers the best of small-town living with modern conveniences at your fingertips. Don't forget to check out the 3D Virtual Tour and floor plan
Home Overview
Last updated
Sep 4
Virtual tour
None
Basement information
Full, Finished
Building size
--
Status
In-Active
Property sub type
Detached
Maintenance fee
$N/A
Year built
--
Additional Details
Price Comparison
Location

Angela Yang
Sales Representative, ANCHOR NEW HOMES INC.
MORTGAGE INFO
ESTIMATED PAYMENT
Some information about this property - Edward Street

Book a Showing
Tour this home with Angela
By submitting this form, you give express written consent to Dolphin Realty and its authorized representatives to contact you via email, telephone, text message, and other forms of electronic communication, including through automated systems, AI assistants, or prerecorded messages. Communications may include information about real estate services, property listings, market updates, or promotions related to your inquiry or expressed interests. You may withdraw your consent at any time by replying “STOP” to text messages or clicking “unsubscribe” in emails. Message and data rates may apply. For more details, please review our Privacy Policy & Terms of Service.



















































