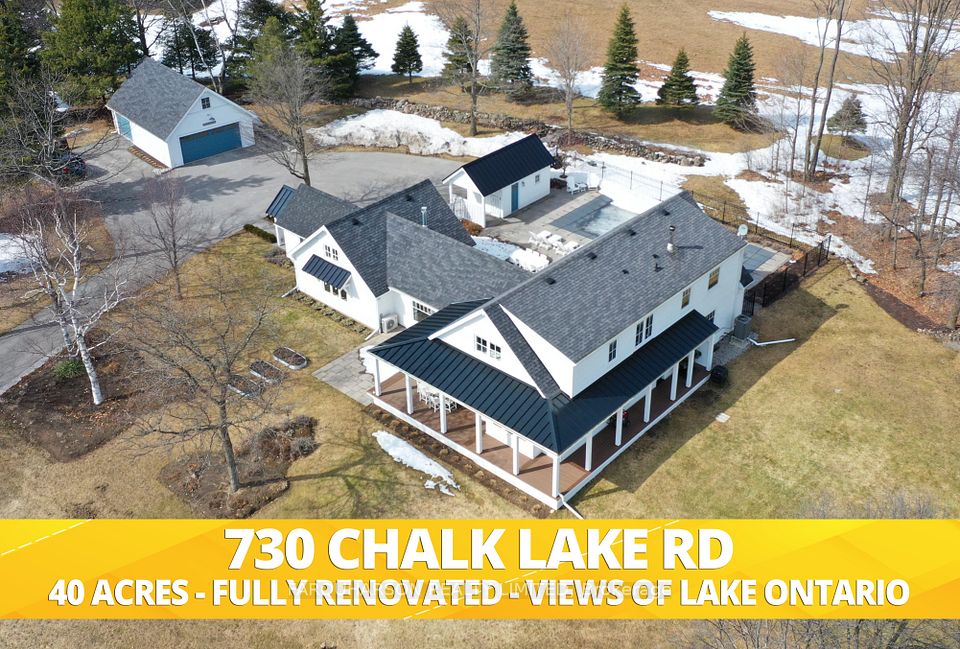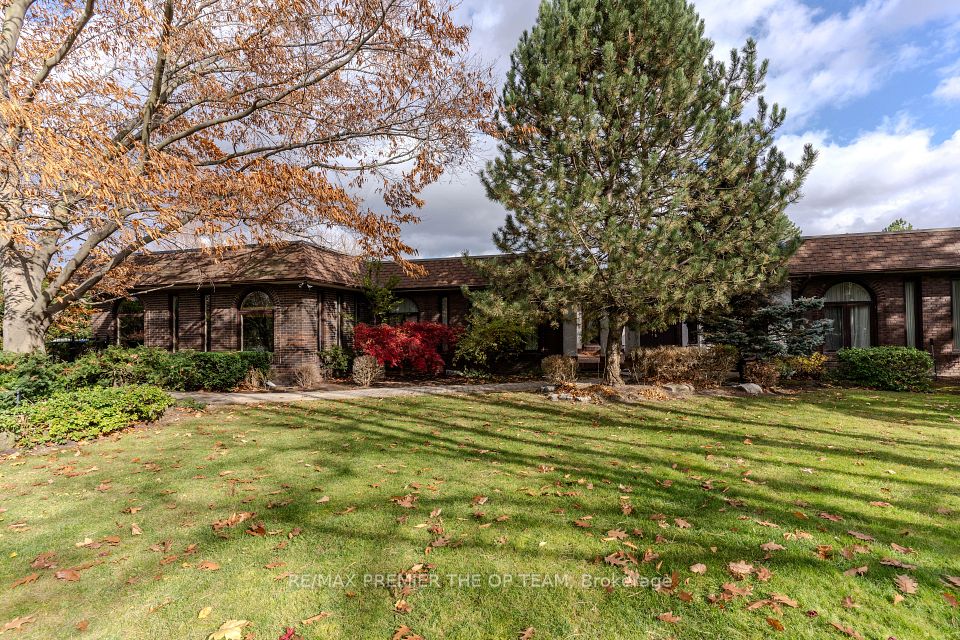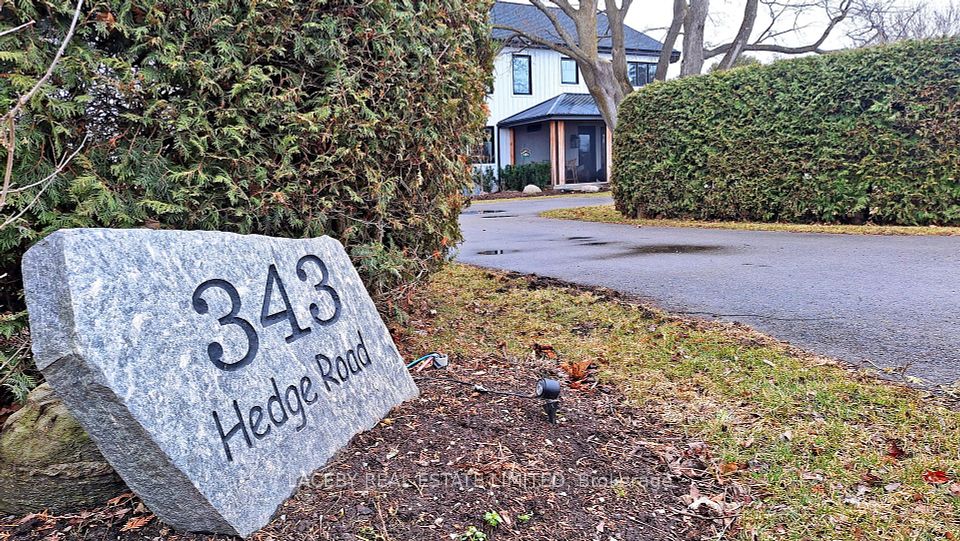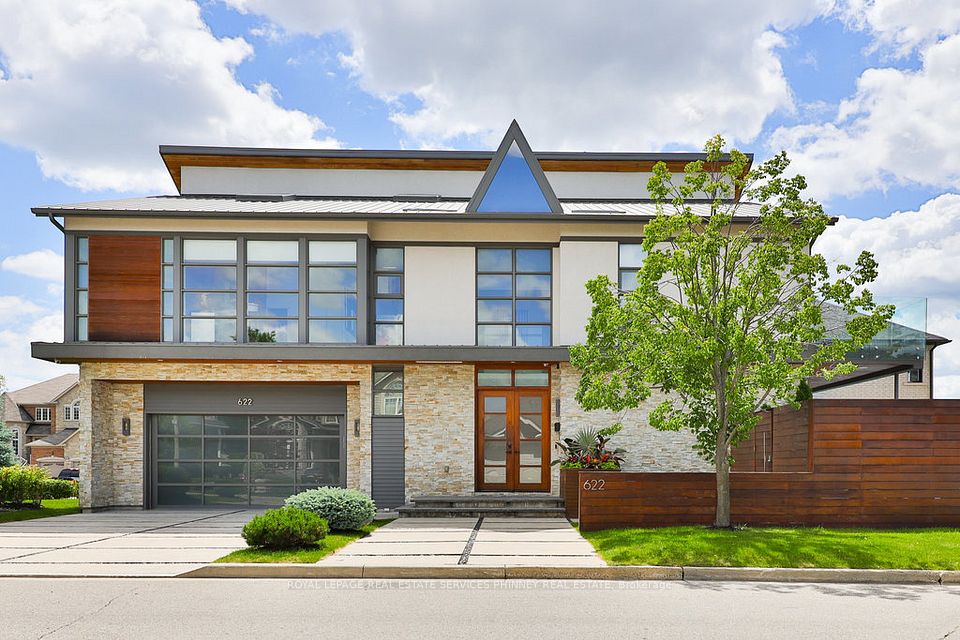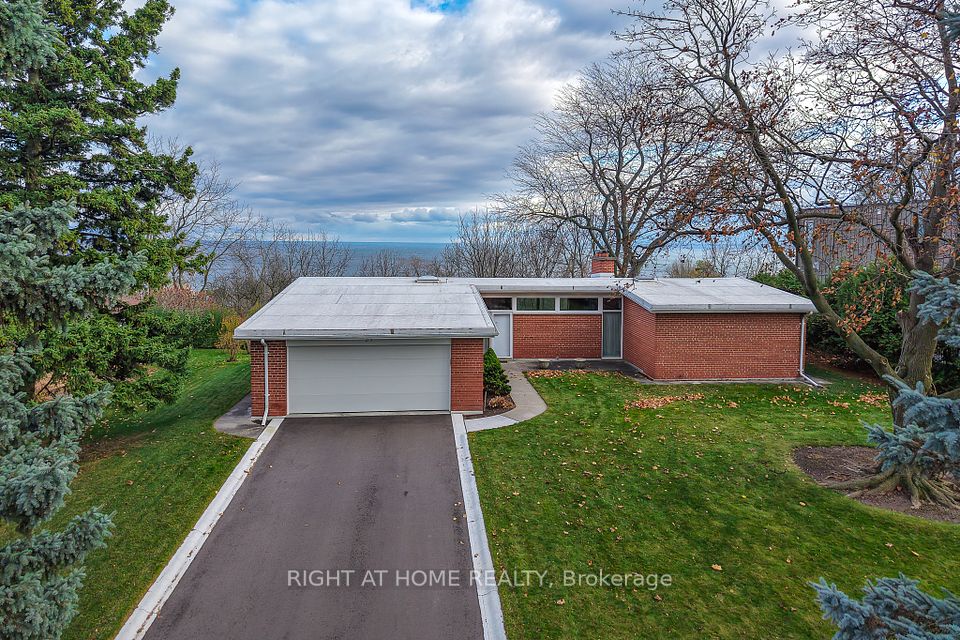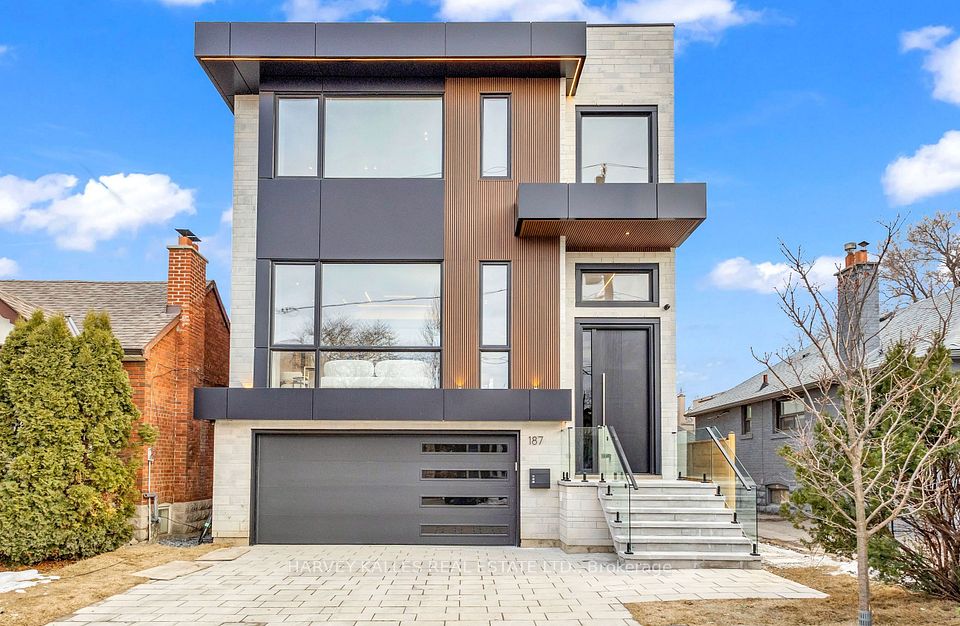$3,799,000
109 Collard Drive, King, ON L7B 1E4
Virtual Tours
Price Comparison
Property Description
Property type
Detached
Lot size
2-4.99 acres
Style
Bungalow-Raised
Approx. Area
N/A
Room Information
| Room Type | Dimension (length x width) | Features | Level |
|---|---|---|---|
| Kitchen | 7.45 x 3.96 m | Tile Floor, Stainless Steel Appl, Marble Counter | Main |
| Living Room | 7.52 x 5.38 m | Combined w/Dining, Large Window, Porcelain Floor | Main |
| Dining Room | 4.72 x 3.96 m | W/O To Yard, Pot Lights, Porcelain Floor | Main |
| Family Room | 9.68 x 3.99 m | Fireplace, Porcelain Floor, Large Window | Main |
About 109 Collard Drive
Situated On A Sprawling 2-Acre Lot With 400+ Feet Of Frontage, This 4 Bed, 4 Bath Raised Bungalow Boasts +/- 6000 Sq Ft Ready To Move In Home Has Endless Possibilities. BUILDERS!! Build Your Dream Custom Home In Clearview Heights. From The Custom Cast Iron Gated Entrance And Beautiful Interlock Driveway Leading To A 3-Car Garage, To The Expansive 1200 Sq Ft Wrap-Around Balcony Overlooking A Freshwater Pond. Designed For Entertaining Or Multi-Generational Living, Featuring 2 Custom Kitchens With Stainless Steel Appliances, An Open Concept Rec Room, Wet Bar, Sauna, Solarium, 2 Fireplaces, And More. A Private Oasis Close To Highways, Hospital, Shopping, Golf, And Much More!Welcome Home! **EXTRAS** $$$ on upgrades, Sauna, Walkout Solarium, Indoor BBQ set up, Shed
Home Overview
Last updated
Feb 12
Virtual tour
None
Basement information
Finished with Walk-Out
Building size
--
Status
In-Active
Property sub type
Detached
Maintenance fee
$N/A
Year built
--
Additional Details
MORTGAGE INFO
ESTIMATED PAYMENT
Location
Some information about this property - Collard Drive

Book a Showing
Find your dream home ✨
I agree to receive marketing and customer service calls and text messages from Condomonk. Consent is not a condition of purchase. Msg/data rates may apply. Msg frequency varies. Reply STOP to unsubscribe. Privacy Policy & Terms of Service.






