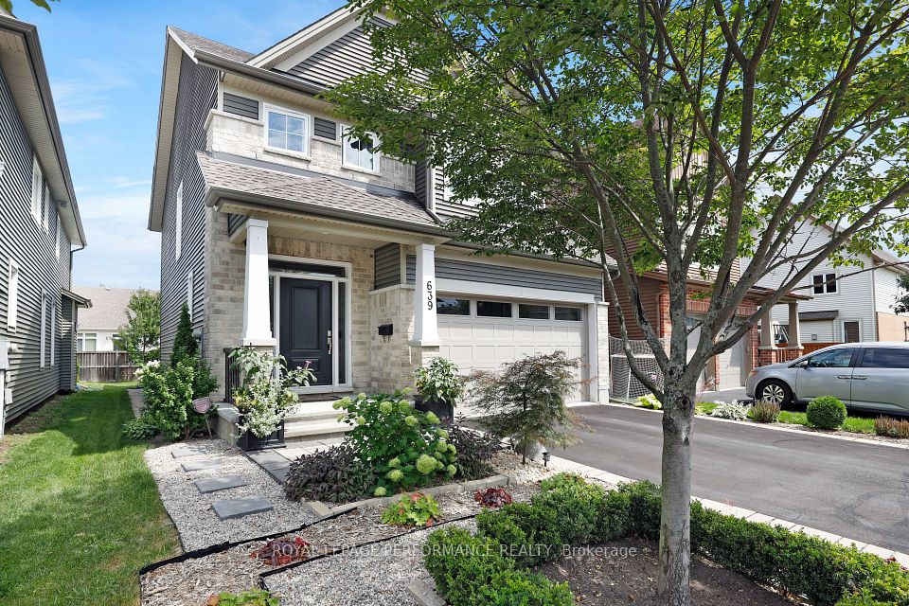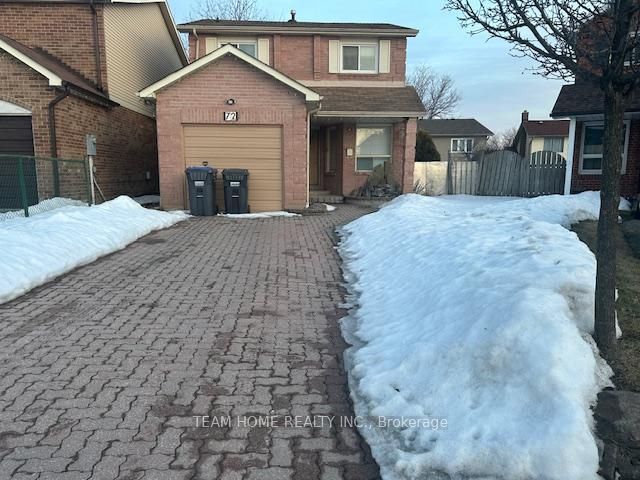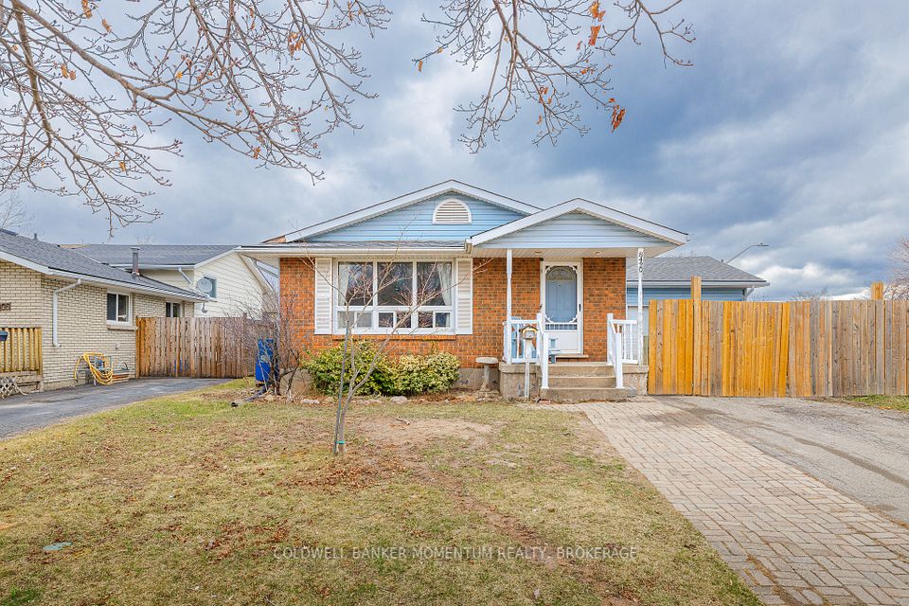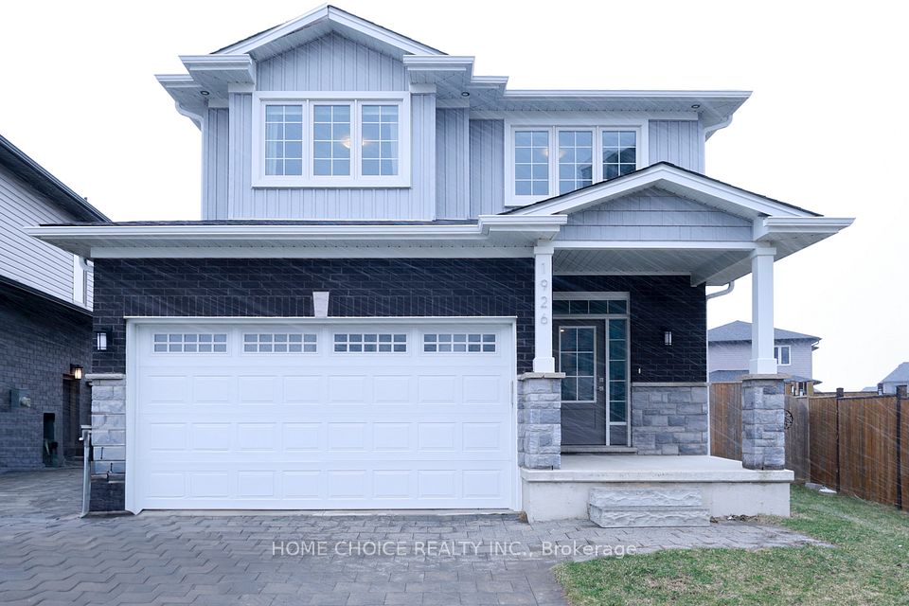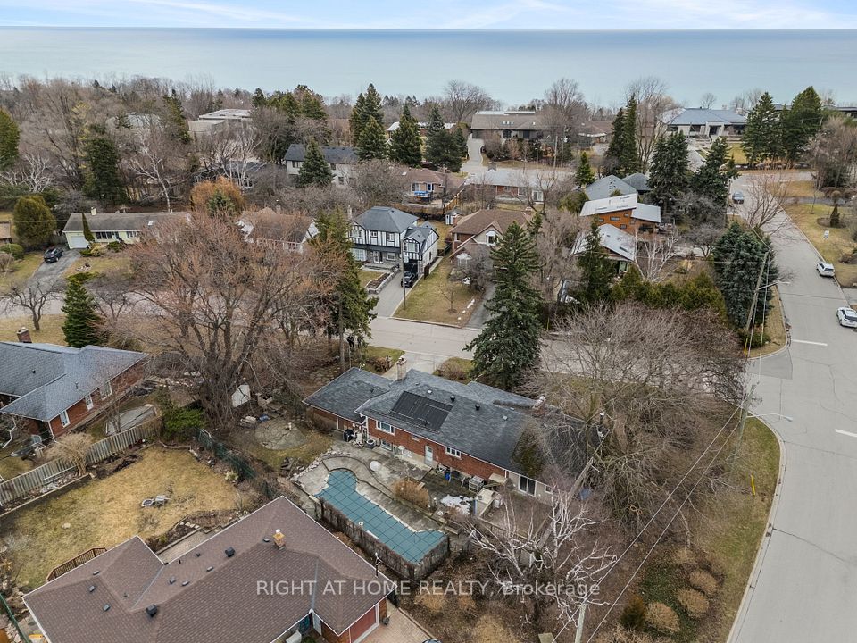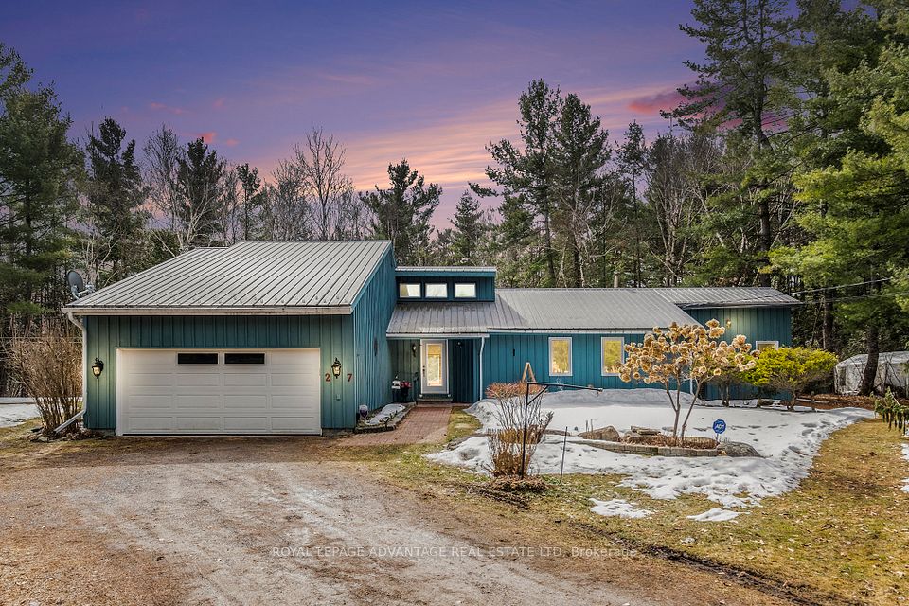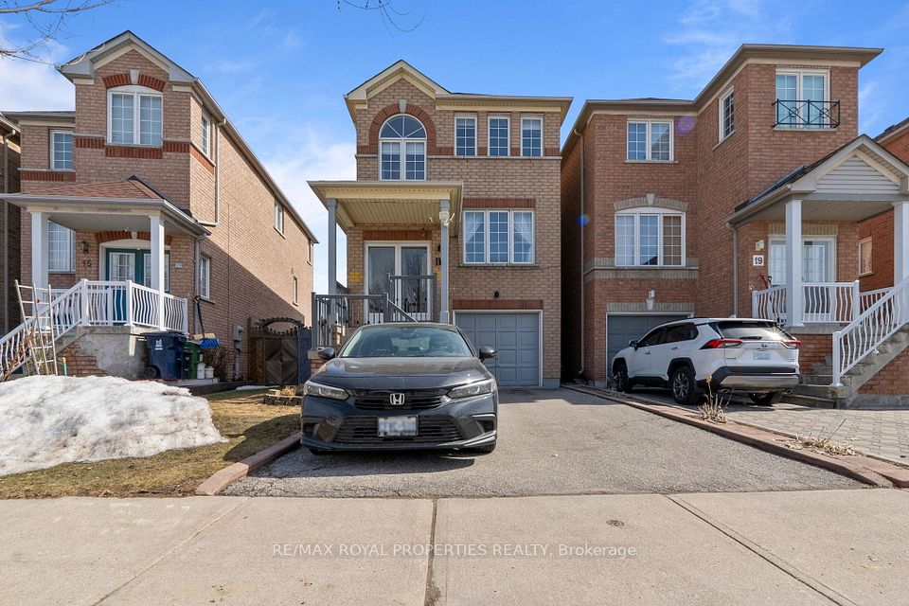$1,089,000
1085 Ambercrest Street, Cyrville - Carson Grove - Pineview, ON K1J 1G3
Virtual Tours
Price Comparison
Property Description
Property type
Detached
Lot size
N/A
Style
2-Storey
Approx. Area
N/A
Room Information
| Room Type | Dimension (length x width) | Features | Level |
|---|---|---|---|
| Living Room | 3.4 x 4.62 m | N/A | Main |
| Dining Room | 3.4 x 3.18 m | N/A | Main |
| Kitchen | 3.4 x 2.79 m | N/A | Main |
| Breakfast | 2.01 x 2.44 m | N/A | Main |
About 1085 Ambercrest Street
Located on a premium lot in a quiet cul-de-sac, this stunning single-detached home backs onto NCC parkland, offering unparalleled privacy and natural beauty. Pride of ownership is evident throughout this beautifully updated 3-bedroom, 3-bathroom home, thoughtfully designed for both comfort and style.The open concept main floor features gleaming hardwood and tile floors, creating a bright and inviting atmosphere. The renovated kitchen is a chefs delight, showcasing granite countertops, high-end stainless steel appliances, and a spacious eat-in island. Overlooking the cozy living room, you'll find a striking stone accent wall with a gas fireplace, as well as a built-in screen projector, perfect for movie nights. A well-sized dining room and a convenient main-floor laundry room and powder room complete this level.Upstairs, the expansive primary bedroom boasts a walk-in closet with custom organizers and a modern 5-piece ensuite. Two additional well-appointed bedrooms and a beautifully updated full bathroom provide ample space for family and guests.The finished basement extends the living space, featuring a bright family room, a versatile den that could easily be converted into a fourth bedroom, and plenty of storage.Step outside to your private backyard oasis, where the covered three-season deck, with a gas heater, creates a seamless indoor-outdoor living experience, perfect for year-round enjoyment.Located just minutes from downtown, this home is within walking distance to Montfort Hospital, CSIS, CSE, and top-rated schools. A rare opportunity to own a premium lot in a sought-after neighbourhood.
Home Overview
Last updated
2 days ago
Virtual tour
None
Basement information
Finished, Full
Building size
--
Status
In-Active
Property sub type
Detached
Maintenance fee
$N/A
Year built
--
Additional Details
MORTGAGE INFO
ESTIMATED PAYMENT
Location
Some information about this property - Ambercrest Street

Book a Showing
Find your dream home ✨
I agree to receive marketing and customer service calls and text messages from Condomonk. Consent is not a condition of purchase. Msg/data rates may apply. Msg frequency varies. Reply STOP to unsubscribe. Privacy Policy & Terms of Service.






