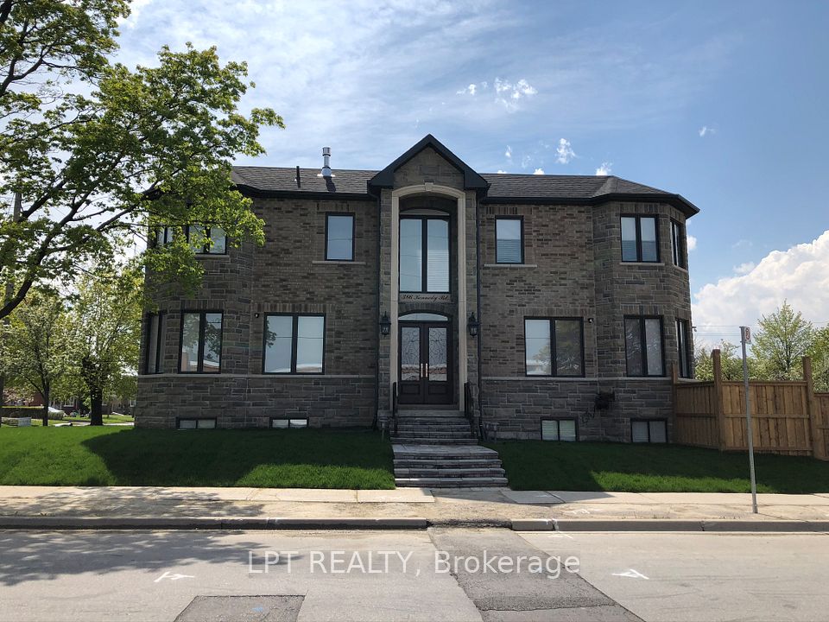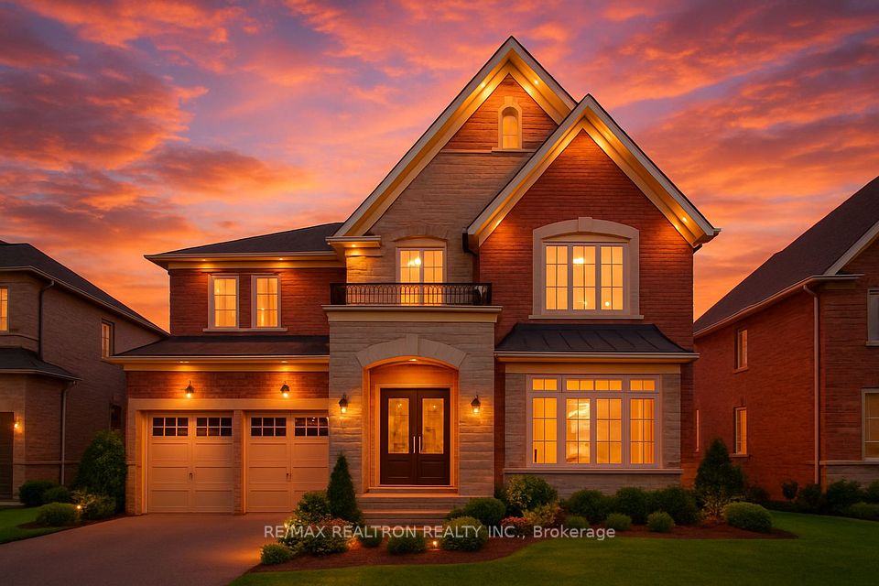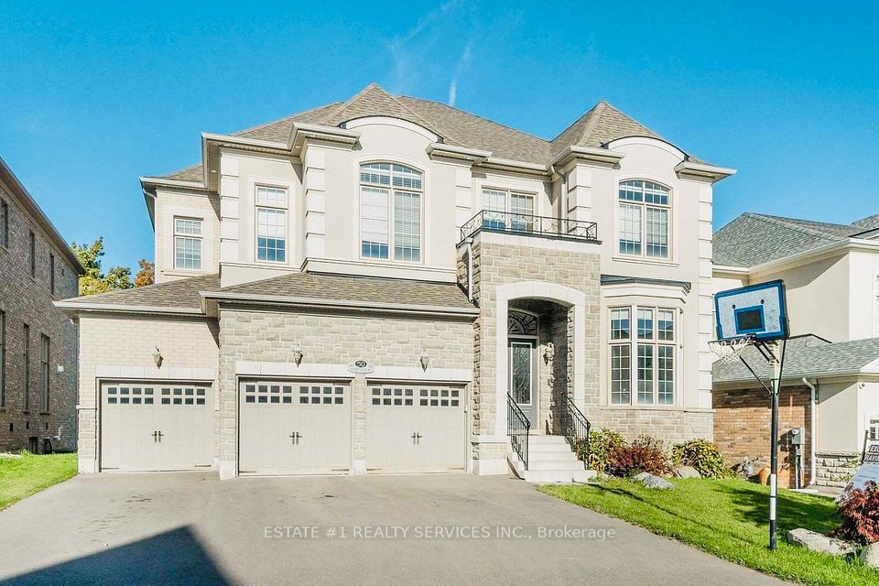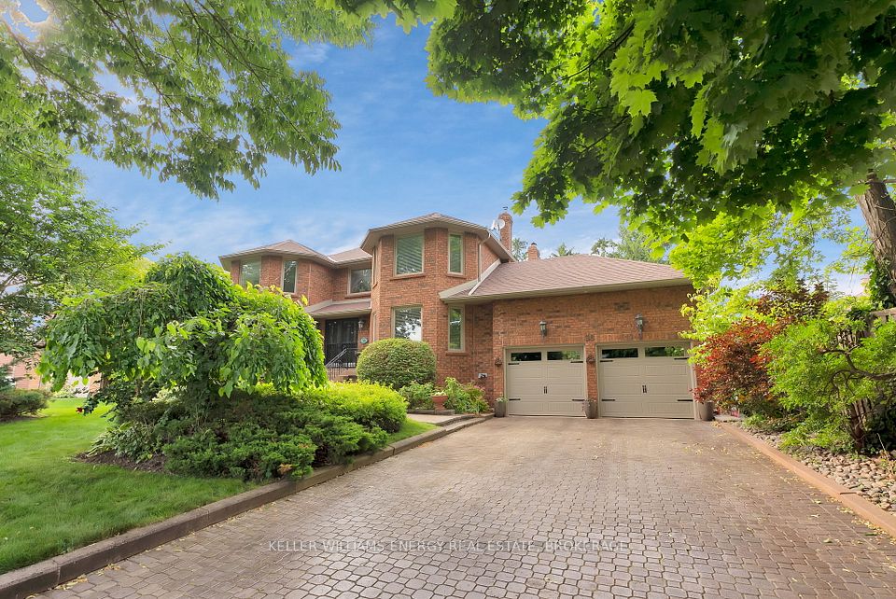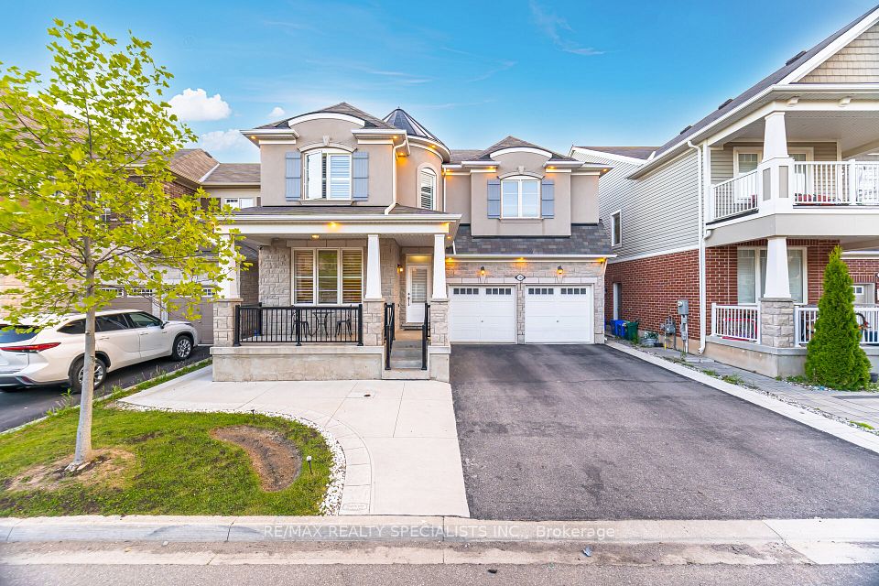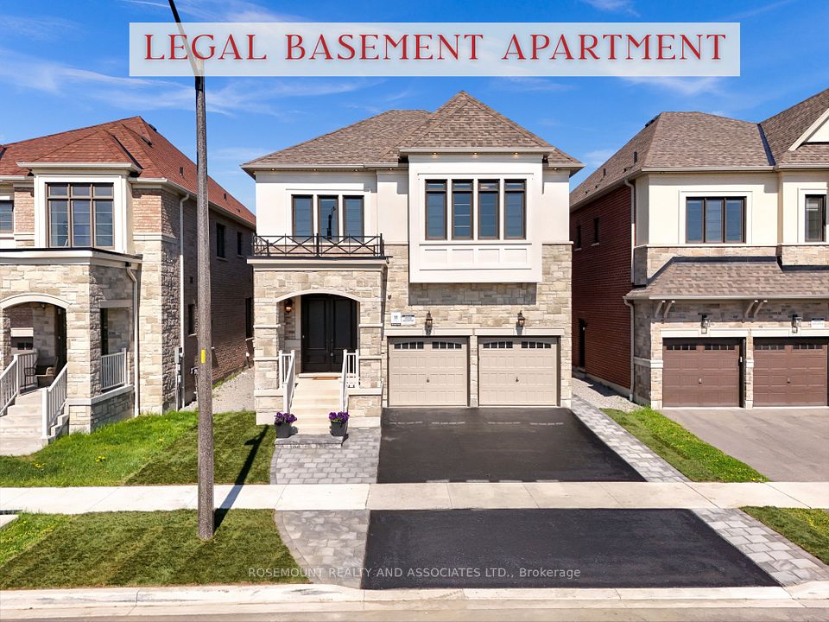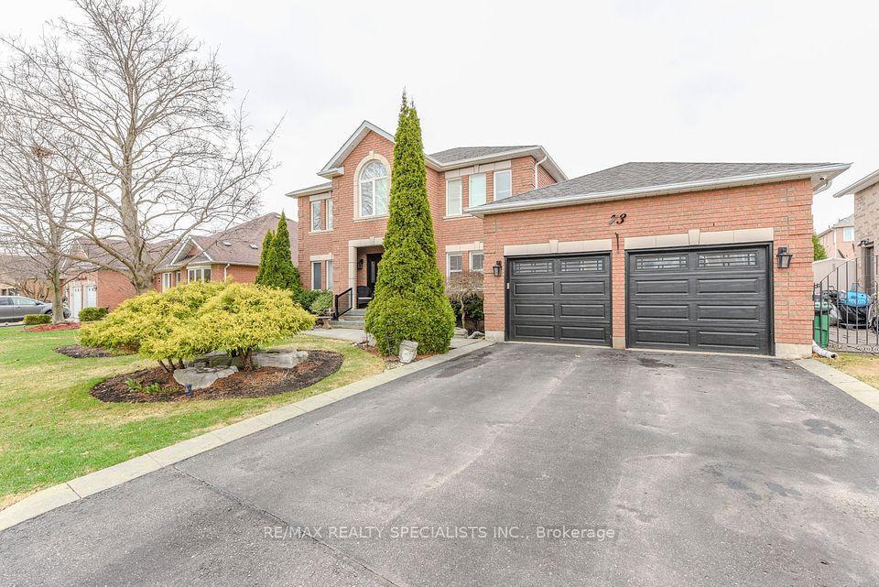$2,275,000
108 Madawaska Avenue, Toronto C14, ON M2M 2R4
Property Description
Property type
Detached
Lot size
N/A
Style
Other
Approx. Area
3000-3500 Sqft
Room Information
| Room Type | Dimension (length x width) | Features | Level |
|---|---|---|---|
| Foyer | 5.4 x 1.2 m | Double Closet, Access To Garage | Main |
| Living Room | 4.6 x 4.9 m | Hardwood Floor, Large Window, Combined w/Dining | Main |
| Dining Room | 4.5 x 4.1 m | Hardwood Floor, Large Window, Combined w/Dining | Main |
| Kitchen | 5.6 x 2.6 m | Stainless Steel Appl, Eat-in Kitchen, Large Window | Main |
About 108 Madawaska Avenue
Room to Grow, Space to Stay, The Family Home You've Been Waiting For! Tucked into a quiet, tree-lined pocket of North York, 108 Madawaska Ave is the kind of home where memories are made. This spacious five-level, meticulously maintained, and upgraded detached home offers 7 bedrooms, 5 bathrooms, and a finished basement, all on a 53 x 106 ft lot, with newer windows, Furnace, AC, and Hot Water Tank, giving your family room to stretch out, settle in, and grow together. Step inside to the elevated main floor, where hardwood floors flow through a bright living and dining space, connected to a sun-filled kitchen with stainless steel appliances, ample cabinetry, and a cozy breakfast nook. Just a few steps up, the third level offers three generous bedrooms and a shared 3-piece bath ideal for growing kids, overnight guests, or even a home office. Continue up to the private top-floor retreat, where the oversized primary bedroom features a large walk-in closet and grand ensuite with double sinks and a walk-in shower. Two additional spacious bedrooms on this level share a convenient semi-ensuite bath, perfect for the little ones. From the main floor, head down to the ground-level family room, a warm, versatile space with a wet-bar, a walk-out to the backyard, a bedroom, powder room, and a spacious mudroom with a laundry rough-in & existing laundry sink. Just below, the finished basement completes the home with a 4-piece bath (featuring a jacuzzi tub and walk-in shower), a second wet-bar, and a bonus living area ideal for in-laws, teens, or extended guests. The backyard is summer-ready with a stone patio, mature trees, and a storage shed for bikes, games, and garden gear. A two-car garage with interior access adds convenience and peace of mind. Set in a safe, community-focused neighbourhood near top-rated schools, leafy parks, everyday shops, TTC, Finch Station, and major highways, this is a forever home, ready to meet your family's needs for years to come.
Home Overview
Last updated
May 16
Virtual tour
None
Basement information
Finished, Full
Building size
--
Status
In-Active
Property sub type
Detached
Maintenance fee
$N/A
Year built
2024
Additional Details
Price Comparison
Location

Angela Yang
Sales Representative, ANCHOR NEW HOMES INC.
MORTGAGE INFO
ESTIMATED PAYMENT
Some information about this property - Madawaska Avenue

Book a Showing
Tour this home with Angela
I agree to receive marketing and customer service calls and text messages from Condomonk. Consent is not a condition of purchase. Msg/data rates may apply. Msg frequency varies. Reply STOP to unsubscribe. Privacy Policy & Terms of Service.






