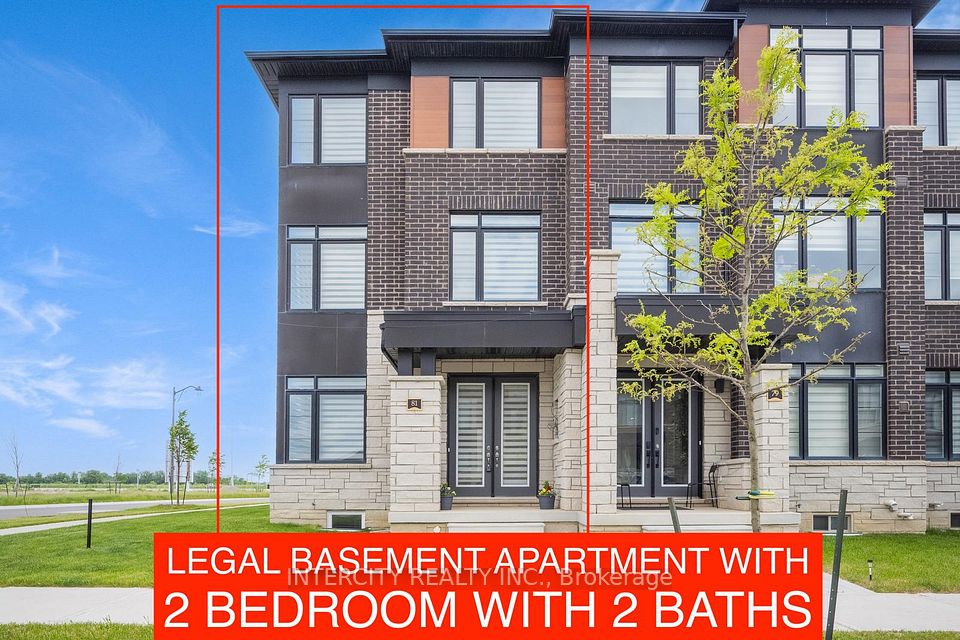$979,999
108 Golden Spring Drive, Brampton, ON L7A 4N7
Property Description
Property type
Att/Row/Townhouse
Lot size
N/A
Style
2-Storey
Approx. Area
1500-2000 Sqft
Room Information
| Room Type | Dimension (length x width) | Features | Level |
|---|---|---|---|
| Kitchen | 2.47 x 2.97 m | N/A | Main |
| Family Room | 5.49 x 3.45 m | N/A | Main |
| Living Room | 3.59 x 3.84 m | N/A | Main |
| Primary Bedroom | 5.05 x 3.86 m | N/A | Second |
About 108 Golden Spring Drive
Welcome to 108 Golden Springs Dr a beautifully maintained freehold townhouse nestled in one of Bramptons most desirable family-friendly neighborhoods with a finished walkout basement of two bedrooms with separate entrance with backyard. This modern 3-bedroom, 4-bathroom home offers an open-concept layout with abundant natural light, a spacious eat-in kitchen with stainless steel appliances, and a cozy living area perfect for entertaining. Enjoy a large primary bedroom with a walk-in closet and 4-piece ensuite. Open Concept Living/Dining/Kitchen Areas W/ S/S Appliances, Granite Counter Tops, Centre Island W/ Breakfast Bar, Double Kitchen Sinks, Double Door W/O To Porch, 2nd Level Laundry, Oak Staircase, Soaker Tub In Master Ensuite Located just minutes from parks, schools, shopping, transit, and Hwy 410.
Home Overview
Last updated
Jun 17
Virtual tour
None
Basement information
Finished with Walk-Out, Separate Entrance
Building size
--
Status
In-Active
Property sub type
Att/Row/Townhouse
Maintenance fee
$N/A
Year built
--
Additional Details
Price Comparison
Location

Angela Yang
Sales Representative, ANCHOR NEW HOMES INC.
MORTGAGE INFO
ESTIMATED PAYMENT
Some information about this property - Golden Spring Drive

Book a Showing
Tour this home with Angela
I agree to receive marketing and customer service calls and text messages from Condomonk. Consent is not a condition of purchase. Msg/data rates may apply. Msg frequency varies. Reply STOP to unsubscribe. Privacy Policy & Terms of Service.












