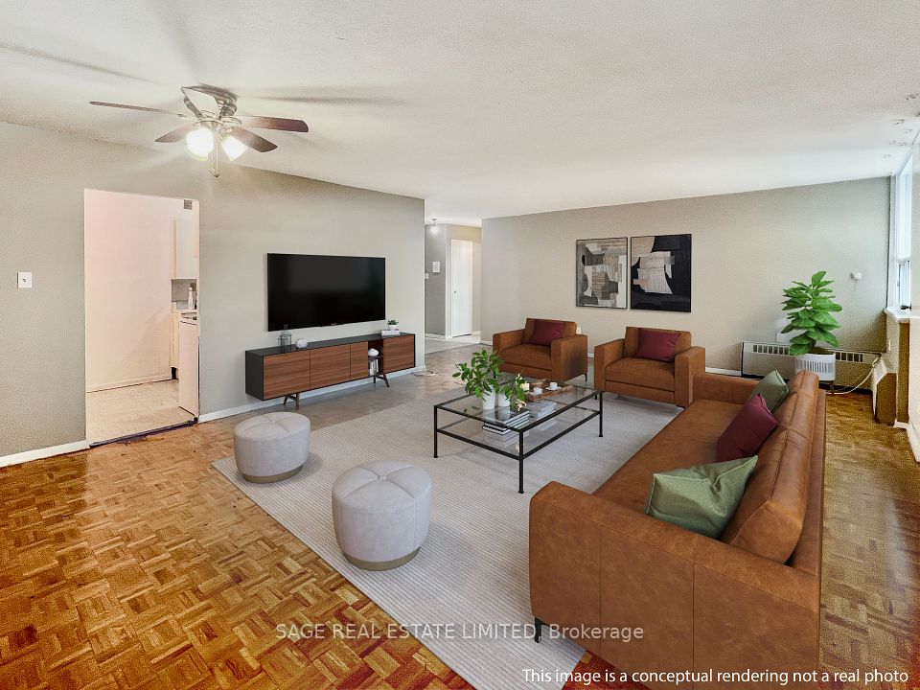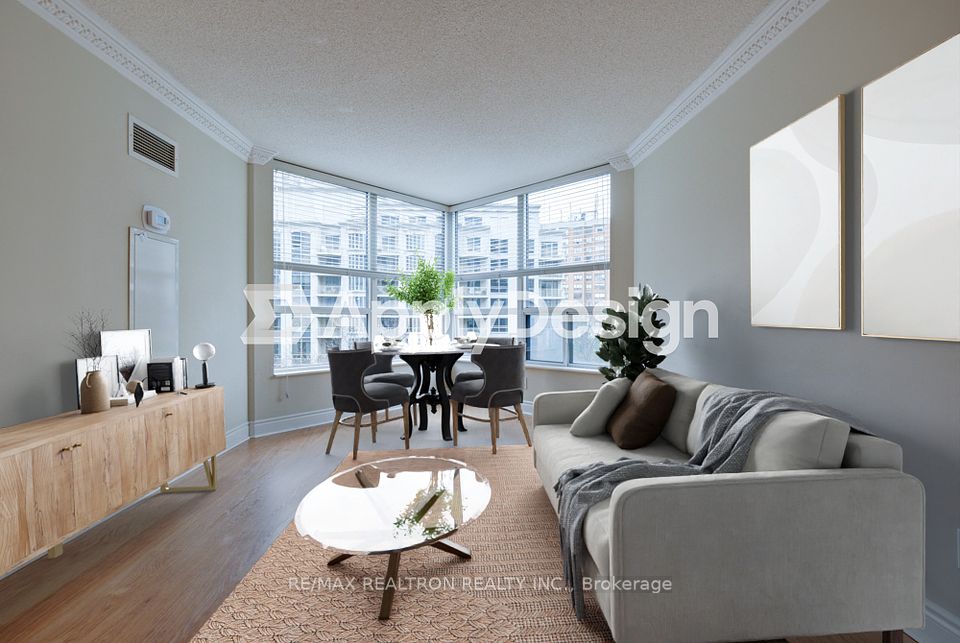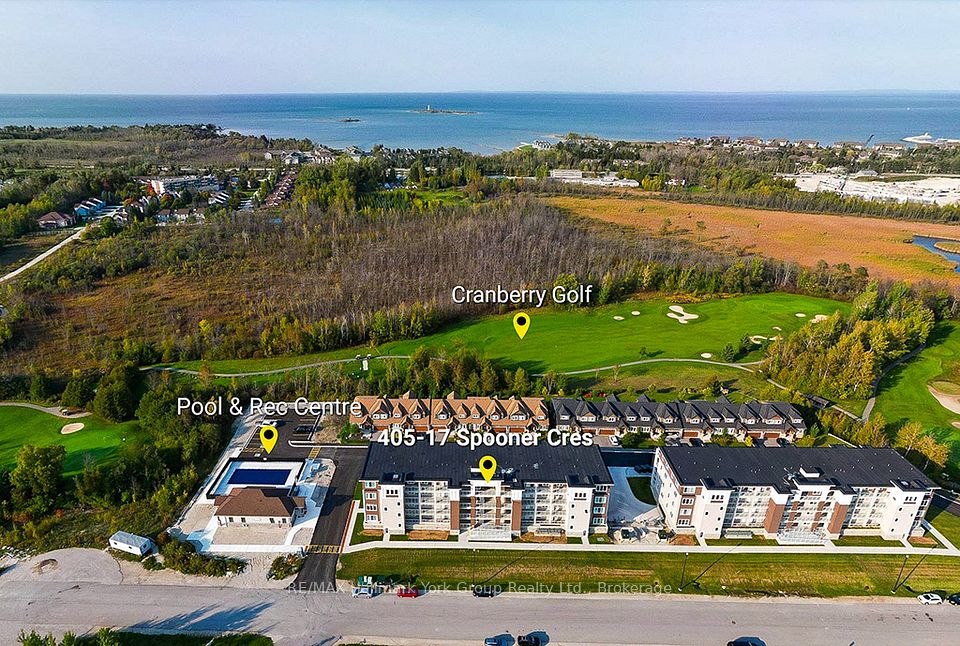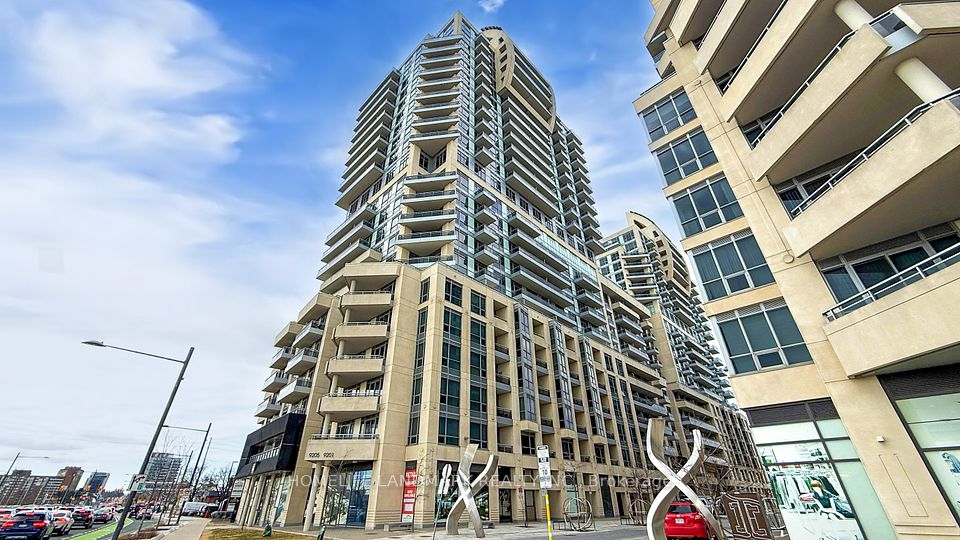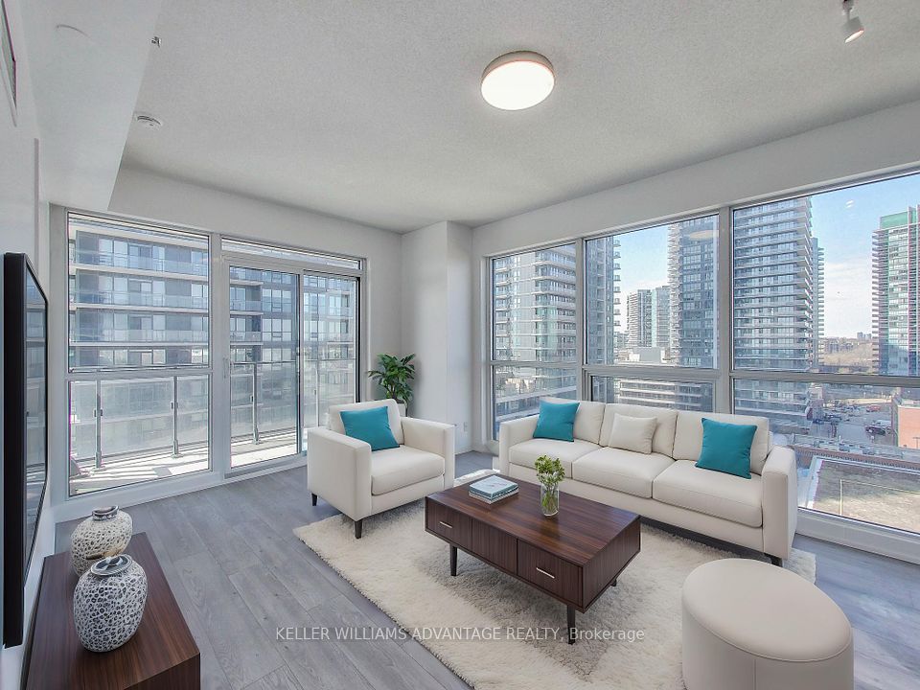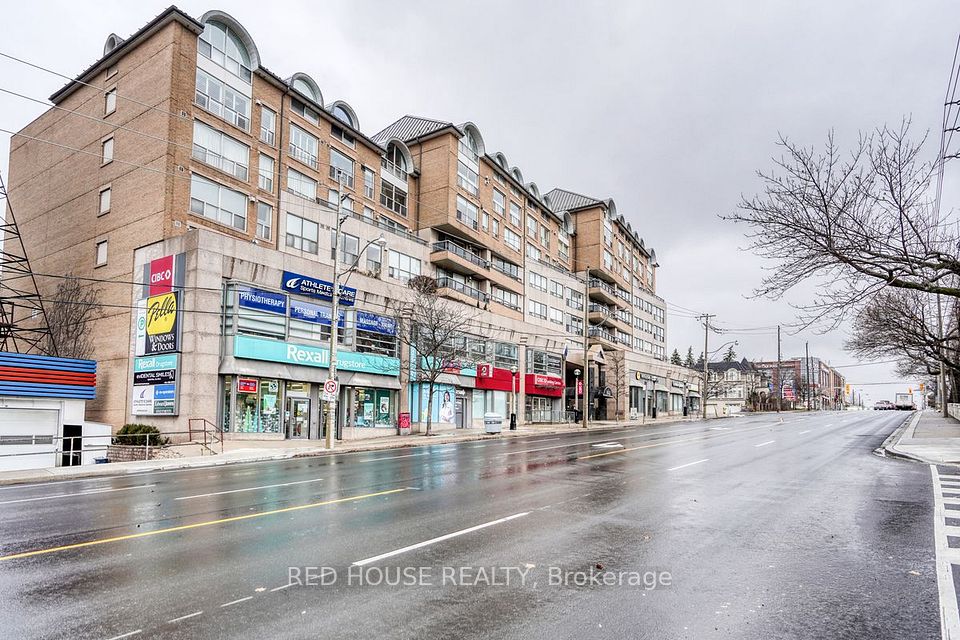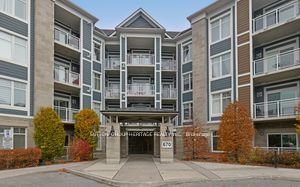$549,000
108 Garment Street, Kitchener, ON N2G 0E2
Property Description
Property type
Condo Apartment
Lot size
N/A
Style
Apartment
Approx. Area
900-999 Sqft
Room Information
| Room Type | Dimension (length x width) | Features | Level |
|---|---|---|---|
| Primary Bedroom | 3.05 x 3.05 m | 3 Pc Ensuite | Flat |
| Bedroom 2 | 3.05 x 2.74 m | N/A | Flat |
| Family Room | 3.05 x 3.96 m | Balcony | Flat |
| Kitchen | 3.16 x 2.77 m | Backsplash | Flat |
About 108 Garment Street
Experience luxury urban living in one of Kitchener's most sought-after condos! Discover this stunning 2-bedroom, 2-bathroom podium unit, offering a spacious open-concept layout with soaring 9-foot ceilings and floor-to-ceiling windows, bathing the space in natural light. The sleek, modern kitchen is equipped with high-end stainless steel appliances, perfect for both entertaining and everyday living. What truly sets this unit apart is the expansive 460 sq. ft. private terrace, an exclusive feature for the 5th floor, providing the perfect space for outdoor relaxation, dining, or hosting guests. This amenity-rich building offers an exceptional lifestyle with outdoor pool & sun lounge - unwind and soak up the sun, state-of-the-art fitness center & yoga studio - stay active without leaving home, entertainment room with catering kitchen - host memorable gatherings, pet-friendly outdoor area - a perfect space for your furry friends, sports court with basketball net - enjoy friendly games and recreation, BBQ & lounge areas - entertain and dine under the open sky. Steps from major employers like Google, Deloitte, and Communitech. Close to McMaster School of Medicine & U of W School of Pharmacy. Minutes from trendy restaurants, shopping, and entertainment. Easy access to the future transit hub, including GO Train, LRT, and bus services. Located in the heart of Kitchener, this condo offers the perfect blend of luxury, convenience, and vibrant city living. Don't miss your chance to call this incredible unit home!
Home Overview
Last updated
Apr 4
Virtual tour
None
Basement information
None
Building size
--
Status
In-Active
Property sub type
Condo Apartment
Maintenance fee
$720.89
Year built
--
Additional Details
Price Comparison
Location

Shally Shi
Sales Representative, Dolphin Realty Inc
MORTGAGE INFO
ESTIMATED PAYMENT
Some information about this property - Garment Street

Book a Showing
Tour this home with Shally ✨
I agree to receive marketing and customer service calls and text messages from Condomonk. Consent is not a condition of purchase. Msg/data rates may apply. Msg frequency varies. Reply STOP to unsubscribe. Privacy Policy & Terms of Service.






