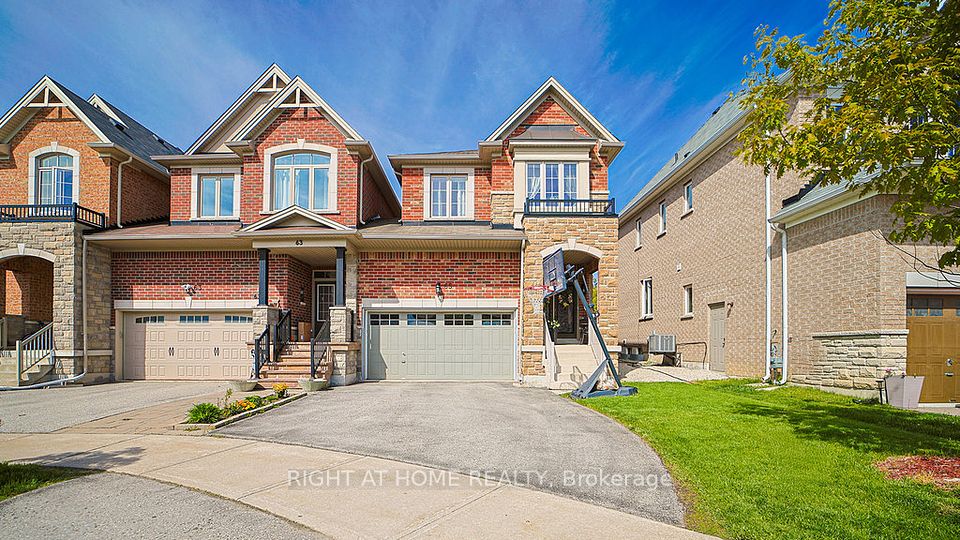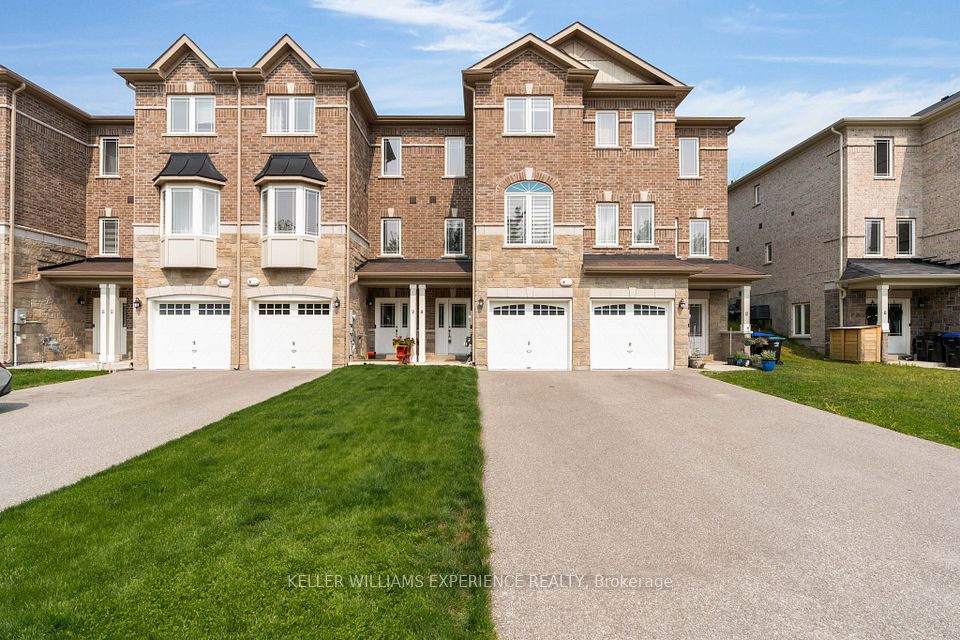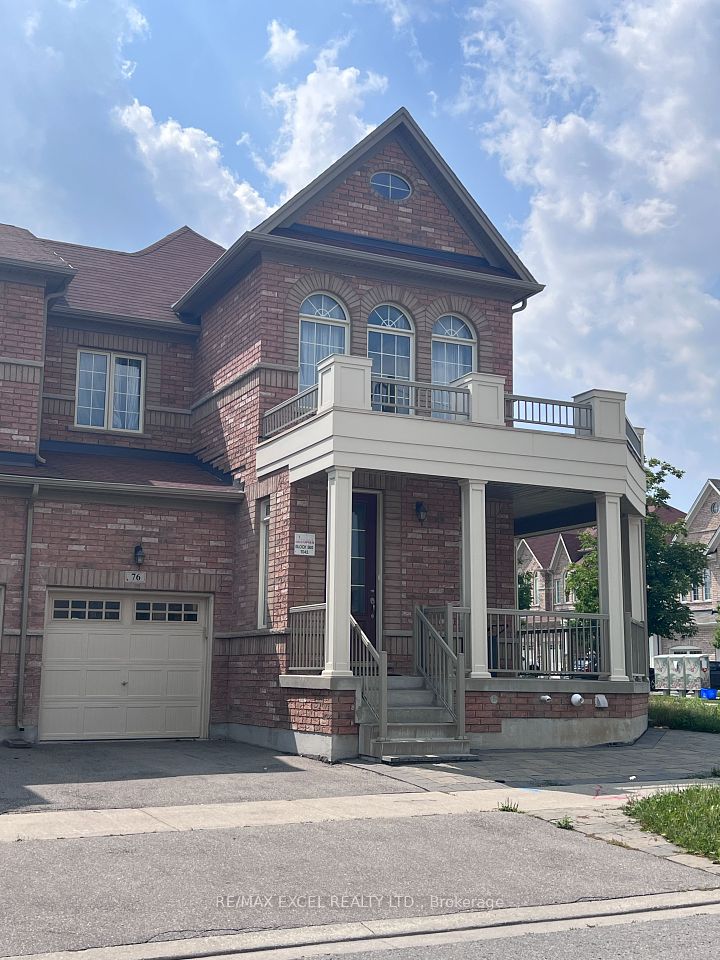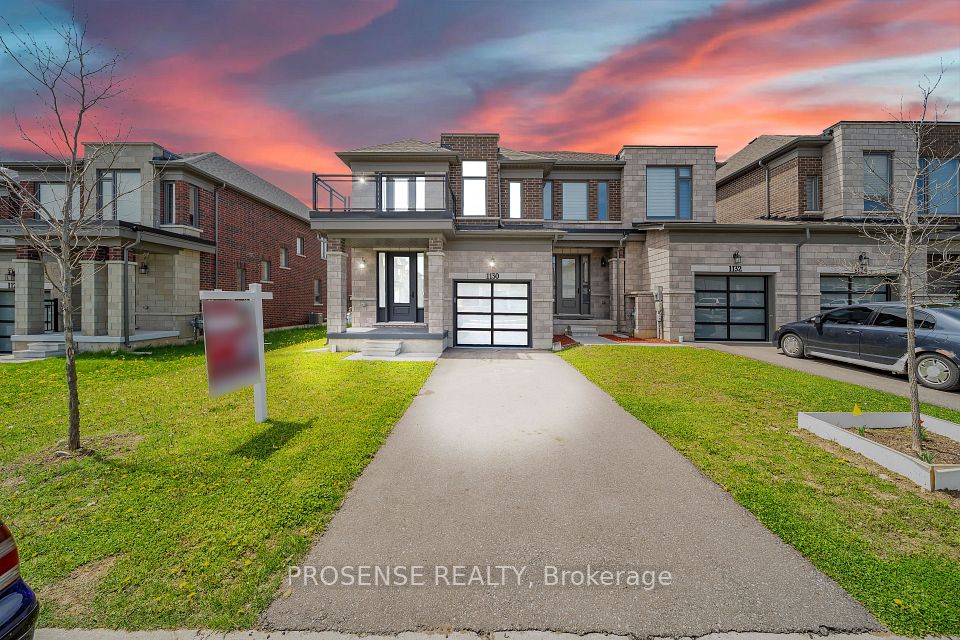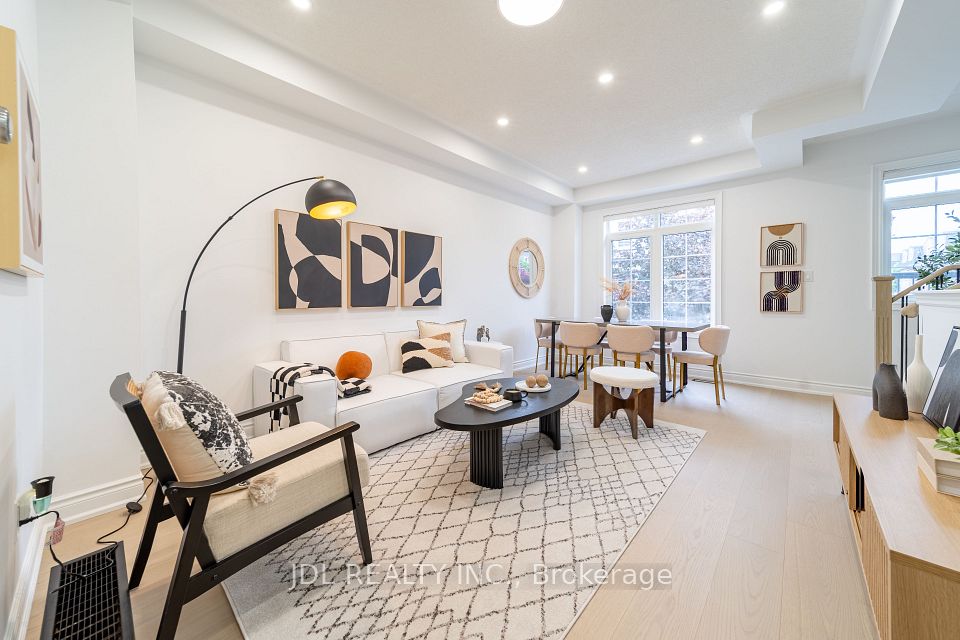$899,999
Last price change May 21
108 GLENASHTON Drive, Oakville, ON L6H 6G3
Property Description
Property type
Att/Row/Townhouse
Lot size
< .50
Style
2-Storey
Approx. Area
1100-1500 Sqft
Room Information
| Room Type | Dimension (length x width) | Features | Level |
|---|---|---|---|
| Living Room | 4.98 x 3.96 m | N/A | Main |
| Dining Room | 2.57 x 3.1 m | N/A | Main |
| Kitchen | 3.07 x 2.74 m | N/A | Main |
| Breakfast | 2.3 x 2.7 m | N/A | Main |
About 108 GLENASHTON Drive
Welcome to 108 Glenashton Drive, a spacious and well-maintained townhouse nestled in the sought-after River Oaks community in Oakville. This 3-bedroom, 3-bathroom home offers everything you need for comfortable and stylish living. Bright and Open Living Space: The large living area boasts natural light and a cozy ambiance, perfect for family gatherings. Modern Kitchen: Equipped with sleek quartz countertops and ample storage space, the kitchen is a chefs delight. Brand New stainless steel appliances (Feb, 2025). Upgraded washroom (2023). Master Retreat: The master bedroom includes a private ensuite and a walk-in closet for convenience and comfort. Finished Basement: Ideal for extra living space, recreation, or a home office. Outdoor Living: Enjoy the private deck, perfect for relaxing or entertaining. Situated close to top-rated schools, parks, shopping centers, and major highways, this home offers a perfect blend of convenience and luxury. Don't miss the opportunity to make this beautiful townhouse your new home. Extras : Central Vacuum, New AC (2017), New Hot water tank (2025), New Furnace (2019), RO and Water Softener (2023). Low Common Element Fee of $500 Annually.
Home Overview
Last updated
May 21
Virtual tour
None
Basement information
Finished, Full
Building size
--
Status
In-Active
Property sub type
Att/Row/Townhouse
Maintenance fee
$N/A
Year built
--
Additional Details
Price Comparison
Location

Angela Yang
Sales Representative, ANCHOR NEW HOMES INC.
MORTGAGE INFO
ESTIMATED PAYMENT
Some information about this property - GLENASHTON Drive

Book a Showing
Tour this home with Angela
I agree to receive marketing and customer service calls and text messages from Condomonk. Consent is not a condition of purchase. Msg/data rates may apply. Msg frequency varies. Reply STOP to unsubscribe. Privacy Policy & Terms of Service.






