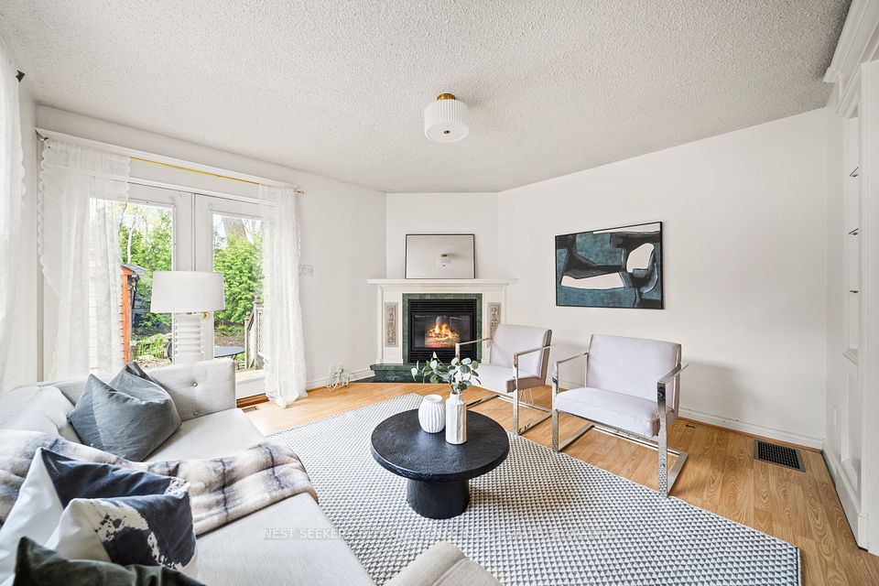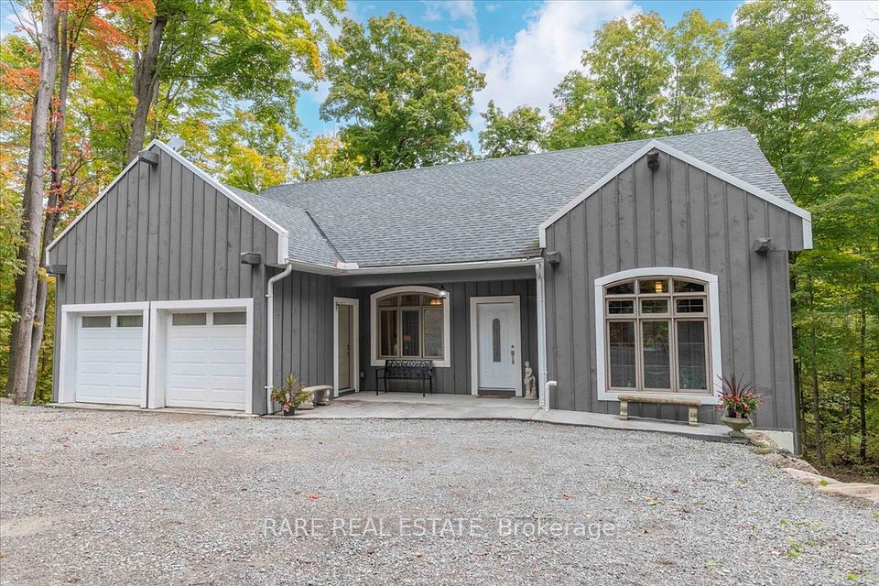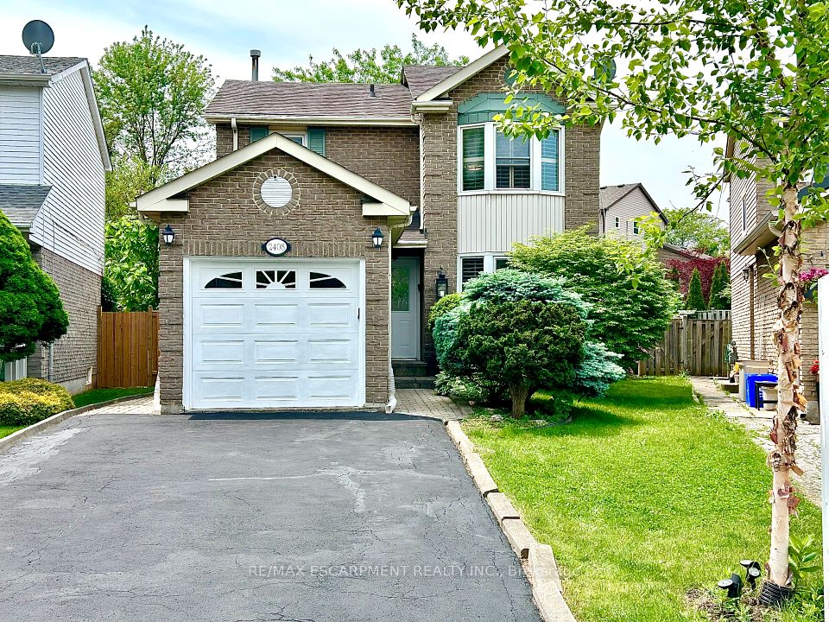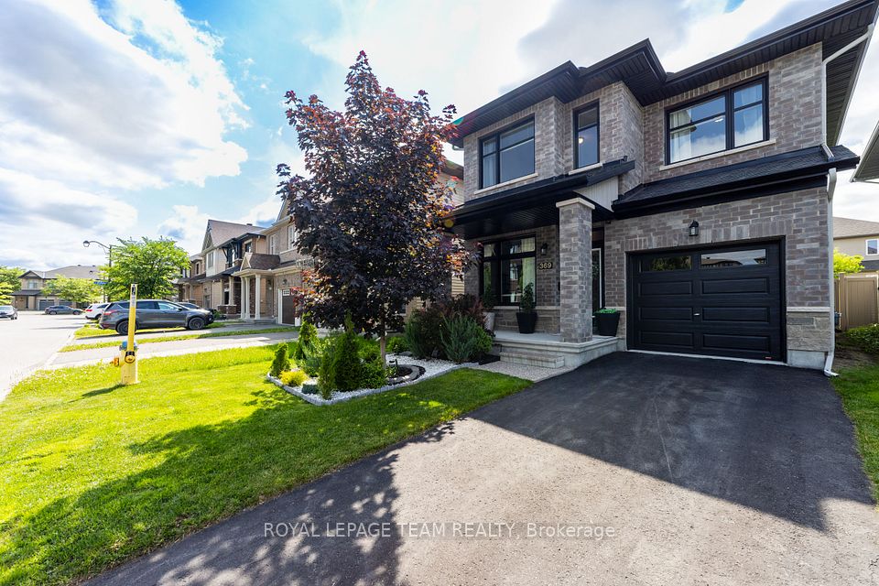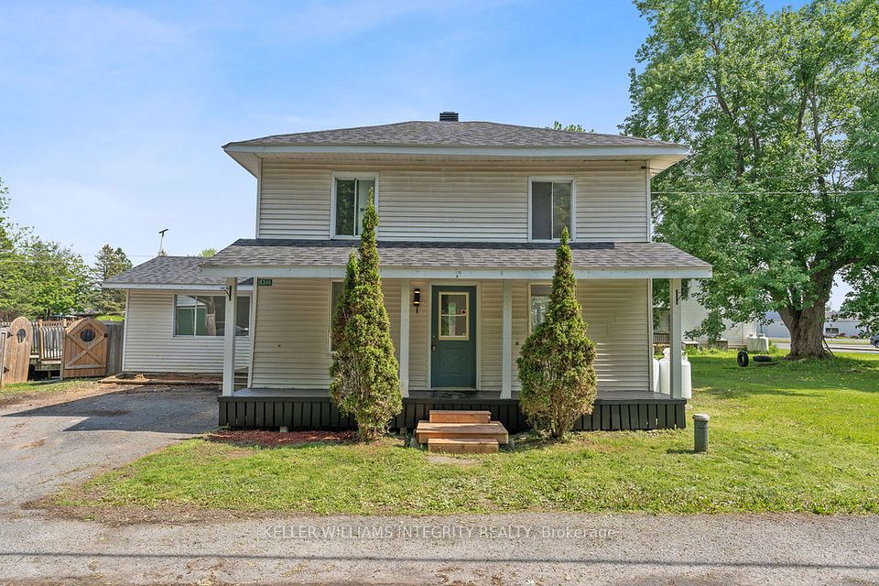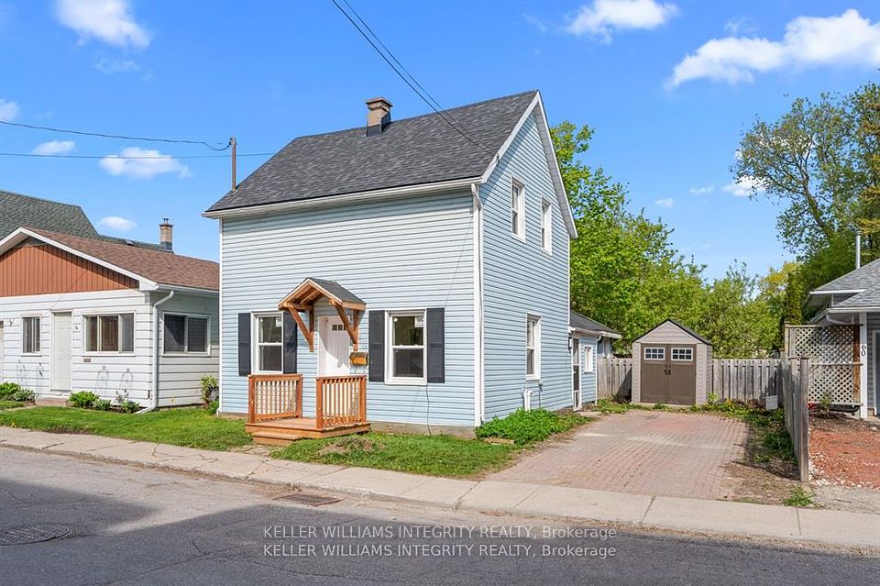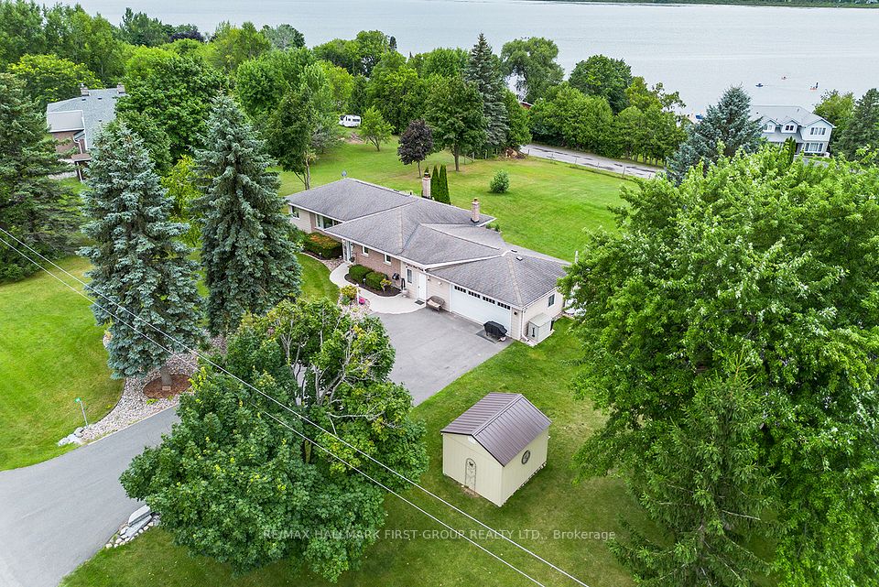$625,000
Last price change 3 days ago
1076 Brussels Line, Howick, ON N0G 2X0
Property Description
Property type
Detached
Lot size
< .50
Style
2-Storey
Approx. Area
1100-1500 Sqft
Room Information
| Room Type | Dimension (length x width) | Features | Level |
|---|---|---|---|
| Foyer | 2.31 x 4.12 m | Large Closet, Ceramic Floor, Open Concept | Main |
| Living Room | 3.99 x 4.12 m | Large Window, Laminate, Combined w/Dining | Main |
| Dining Room | 3.99 x 4.12 m | Large Window, Laminate, Combined w/Living | Main |
| Kitchen | 5.76 x 3.18 m | Centre Island, Ceramic Floor, Granite Counters | Main |
About 1076 Brussels Line
Nestled on a picturesque 0.45 acre lot with no neighbours in front or behind, this updated 3 bedroom, 3 bath home offers privacy you crave with comfort & style you deserve. As you arrive, the charming covered front porch invites you to pause & take in the peaceful setting. Beautifully landscaped with stone accents & lush green lawn, the property sets a warm, welcoming tone that continues throughout. Inside, the main floor impresses with its open-concept layout, recessed lighting & seamless blend of wood look tile & luxury vinyl plank flooring. The heart of the home is the stunning chefs kitchen, where crisp white hrdwd cabinetry pairs beautifully with quartz countertops & striking herringbone backsplash. A waterfall-edge island anchors the space, offering the perfect setting for casual meals or entertaining. The sun-drenched dining area flows effortlessly into a spectacular 2012' sunroom addition, where floor-to-ceiling windows, vaulted ceilings & panoramic field views create a bright, airy haven for year round enjoyment. A sliding door opens to the rear deck & fenced backyard, extending your living space outdoors. Stylish main floor powder room features designer finishes & cleverly integrated laundry area, framed in for a sleek look that blends elegance with efficiency. Convenient doggy door adds thoughtful functionality, offering easy access to the backyard for your four-legged friends. Upstairs, the primary suite is a luxurious retreat featuring spa-inspired 5pce ensuite with dual vanities, marble-style tile & dedicated linen closet. 2 addl king-size bdrms, each filled with natural light & offering ample storage, share a chic full bath. Downstairs, the finished bsmt adds flexible living space with large rec room, 2pce bath & above-grade egress windows, perfect for guests a home gym or movie nights. Outside, the detached 2624 double garage is more than just parking, its heated with a heat pump, making it ideal for year-round hobbies, workshop, or secure storage.
Home Overview
Last updated
3 days ago
Virtual tour
None
Basement information
Finished, Full
Building size
--
Status
In-Active
Property sub type
Detached
Maintenance fee
$N/A
Year built
2024
Additional Details
Price Comparison
Location

Angela Yang
Sales Representative, ANCHOR NEW HOMES INC.
MORTGAGE INFO
ESTIMATED PAYMENT
Some information about this property - Brussels Line

Book a Showing
Tour this home with Angela
I agree to receive marketing and customer service calls and text messages from Condomonk. Consent is not a condition of purchase. Msg/data rates may apply. Msg frequency varies. Reply STOP to unsubscribe. Privacy Policy & Terms of Service.






