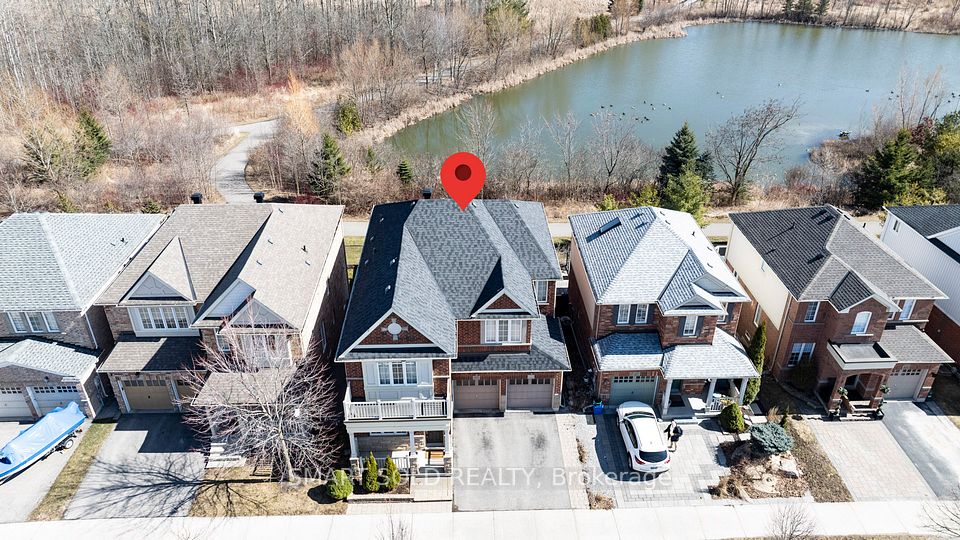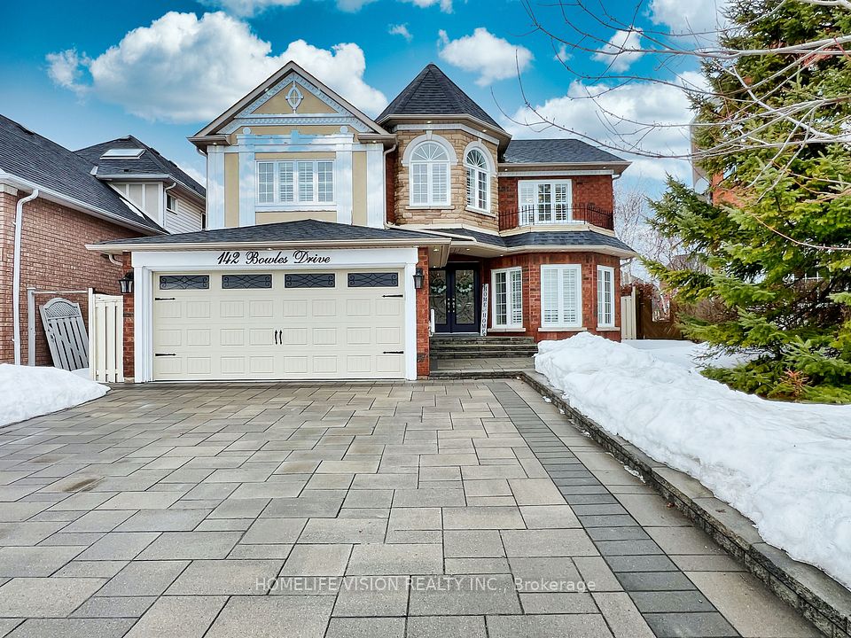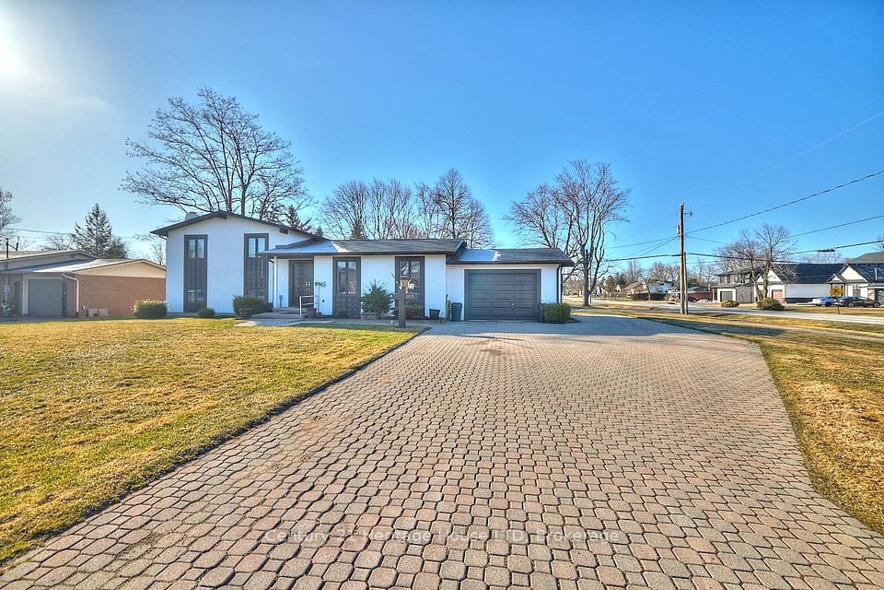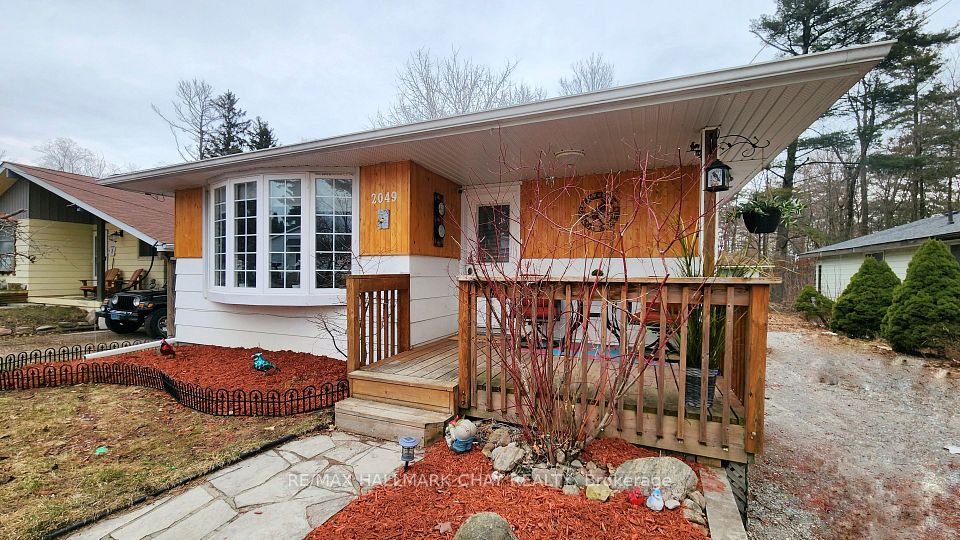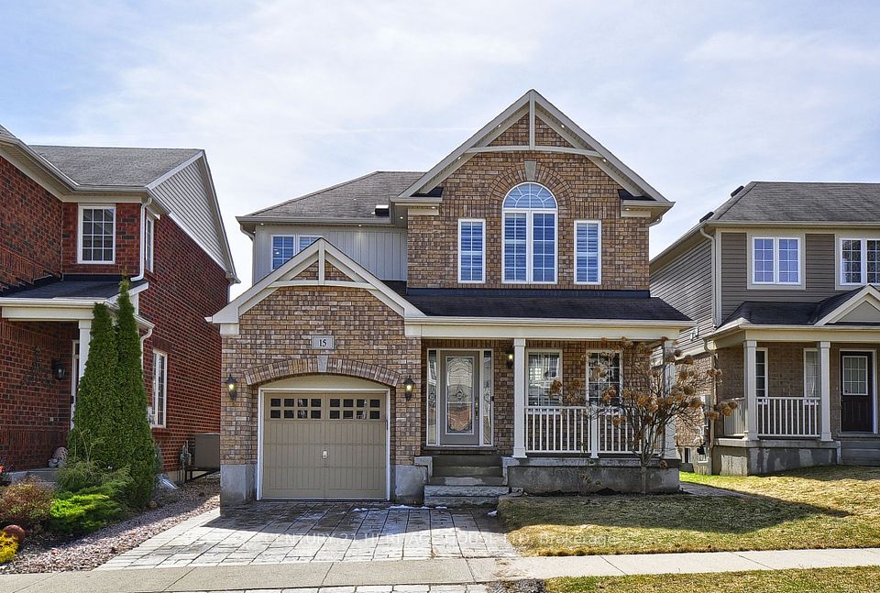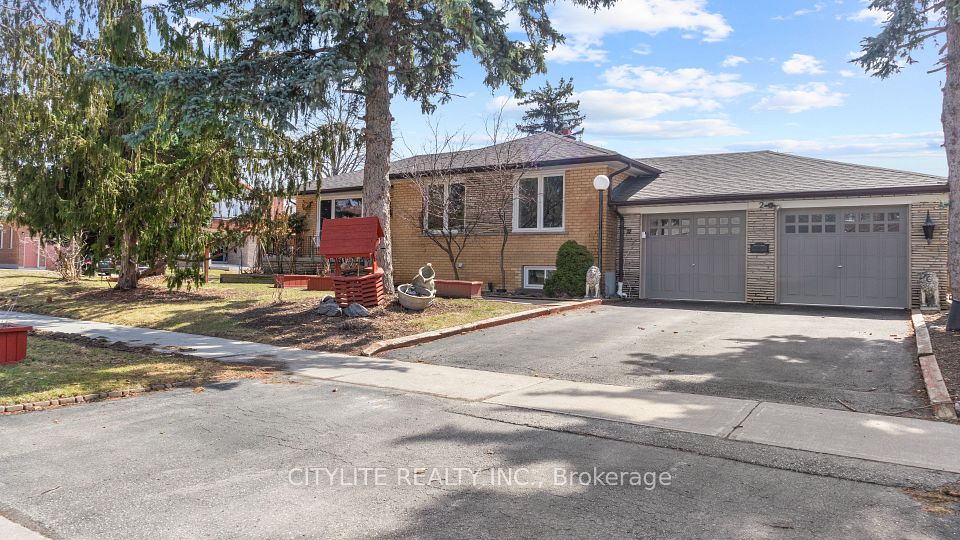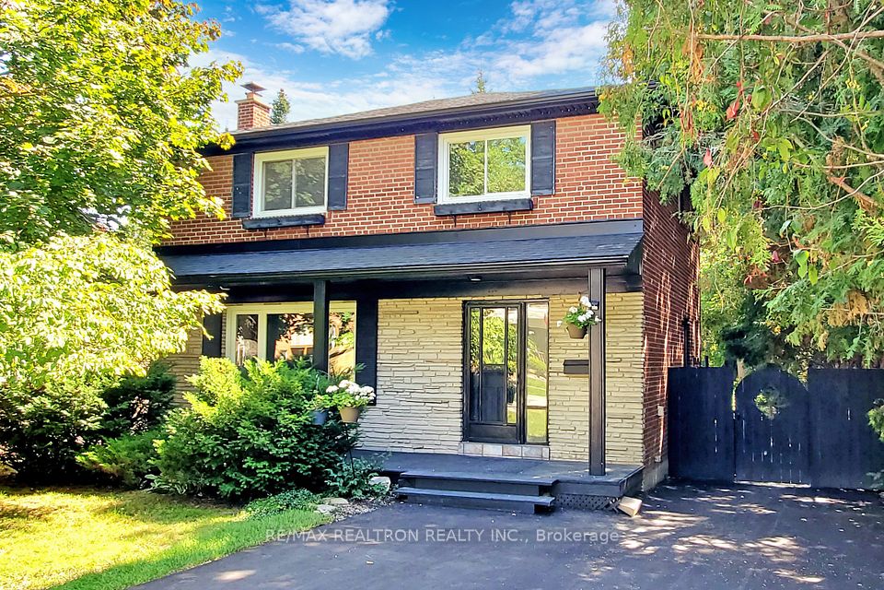$949,900
1073 Diamond Street, Clarence-Rockland, ON K4K 0J1
Property Description
Property type
Detached
Lot size
N/A
Style
Bungalow
Approx. Area
1500-2000 Sqft
Room Information
| Room Type | Dimension (length x width) | Features | Level |
|---|---|---|---|
| Foyer | 2.07 x 3.02 m | N/A | Main |
| Kitchen | 7.56 x 4.23 m | Pantry, Centre Island, Quartz Counter | Main |
| Living Room | 4.04 x 4.7 m | Coffered Ceiling(s), Gas Fireplace, Window Floor to Ceiling | Main |
| Dining Room | 3.62 x 1 m | W/O To Sundeck | Main |
About 1073 Diamond Street
LUXURY REDEFINED. TECH-INFUSED LIVING. *A Home That Changes Everything*. WELCOME to 1073 Diamond a *SHOWSTOPPING* 5-bedroom, 3 full-bath luxury residence where CUSTOM DESIGN meets cutting-edge innovation. Situated on a PREMIUM CORNER LOT in one of Rockland's most sought-after neighbourhoods, this is not just a home it's a LIFESTYLE UPGRADE you didn't know you needed. With OVER $75,000 in upgrades (including a $40,000 Control 4 Integrated Home Technology System), step inside and feel the difference: *A GOURMET DESIGNER kitchen with quartz counters, custom HIGH GLOSS cabinetry, oversized 10ft island, high-end appliances, and a walk-in pantry worthy of envy. *SOARING 11ft COFFERED ceilings, RICH FEATURE WALLS, and curated finishes that whisper luxury in every corner. *A SUN-FILLED open-concept layout perfect for entertaining, relaxing, and living beautifully. **PLUS, Main floor laundry rm, HEATED DBL Garage, Central Vac, Integrated speakers w/ music control panel. Downstairs, the FULLY-FINISHED WALK-OUT lower level offers endless possibilities: home theatre, multi-generational suite, gym, or play space - all seamlessly connected to your private, fully landscaped backyard oasis. LARGE DECK across entire back of the home, new stamped concrete patio, fenced yard and tinted windows for maximum privacy. But what truly sets this home apart? The CONTROL 4 Smart Home System a full-home integration of: * Mobile-controlled security *Whole-home surround sound * Remote lighting control * Seamless tech automation comfort and control, at your fingertips. All of this in a thriving, family-friendly community just minutes to parks, trails, shopping, restaurants, schools, and a short drive to Ottawa. This isn't just a place to live - it's *WHERE YOUR LIFE GETS AN UPGRADE*. Luxury homes may be similar on paper, but none offer this level of design, comfort, and intelligent living. ***This is the one buyers will remember.***Come see the difference. *FALL IN LOVE*. *MAKE IT YOURS*.
Home Overview
Last updated
6 days ago
Virtual tour
None
Basement information
Finished with Walk-Out
Building size
--
Status
In-Active
Property sub type
Detached
Maintenance fee
$N/A
Year built
2024
Additional Details
Price Comparison
Location

Shally Shi
Sales Representative, Dolphin Realty Inc
MORTGAGE INFO
ESTIMATED PAYMENT
Some information about this property - Diamond Street

Book a Showing
Tour this home with Shally ✨
I agree to receive marketing and customer service calls and text messages from Condomonk. Consent is not a condition of purchase. Msg/data rates may apply. Msg frequency varies. Reply STOP to unsubscribe. Privacy Policy & Terms of Service.






