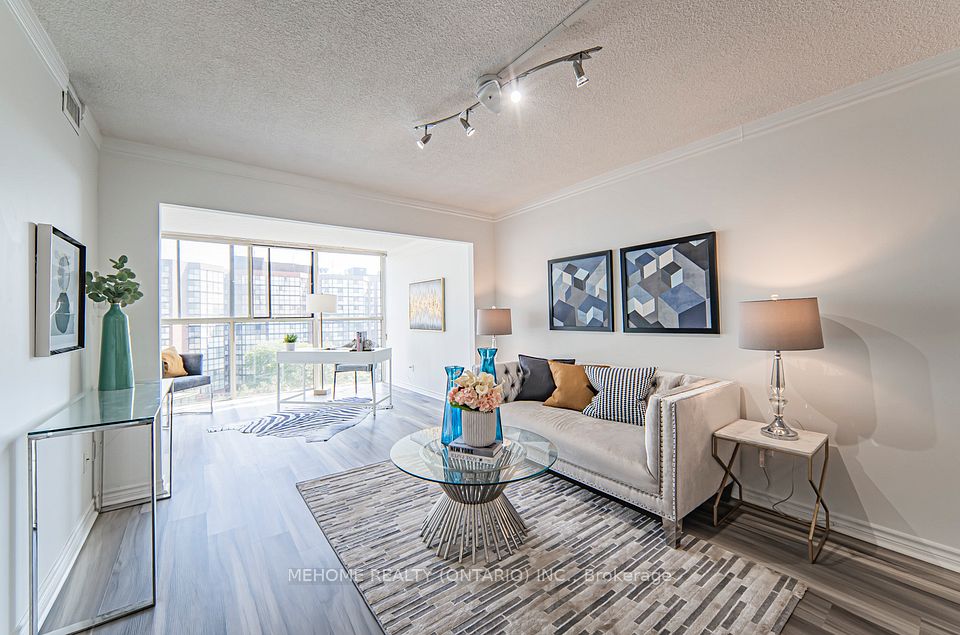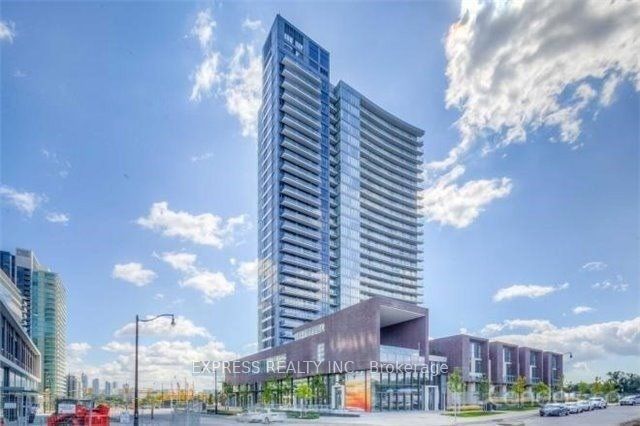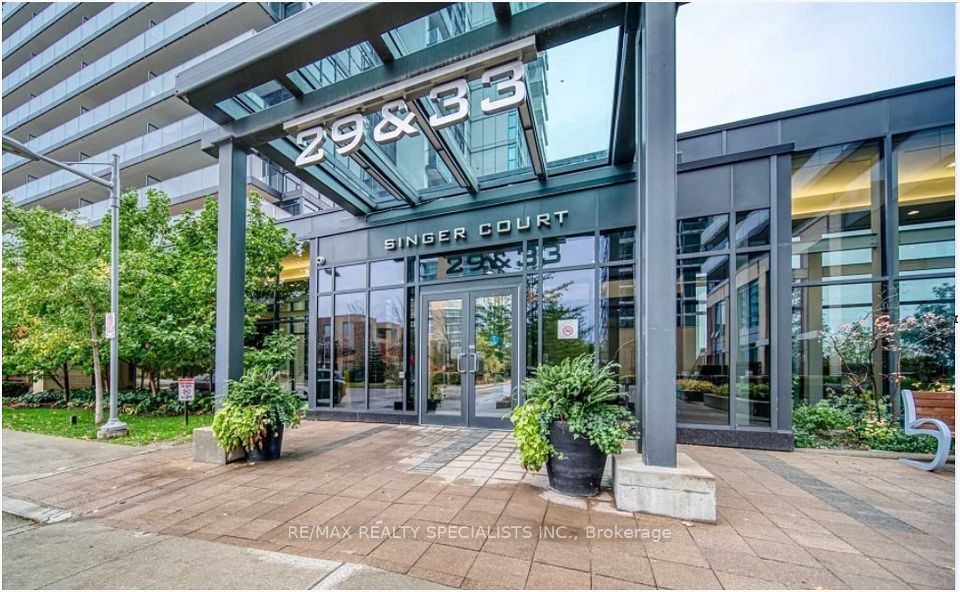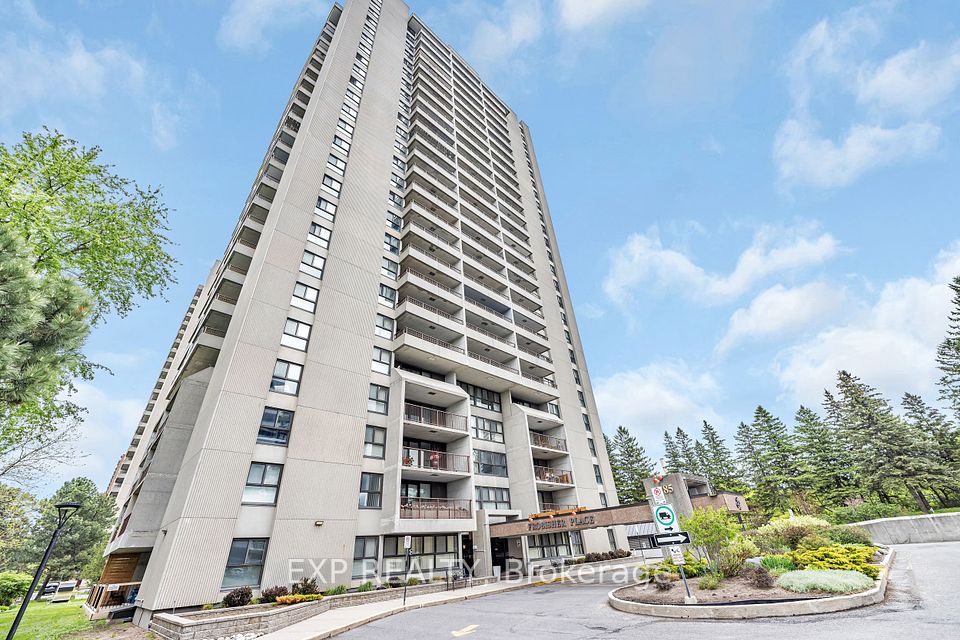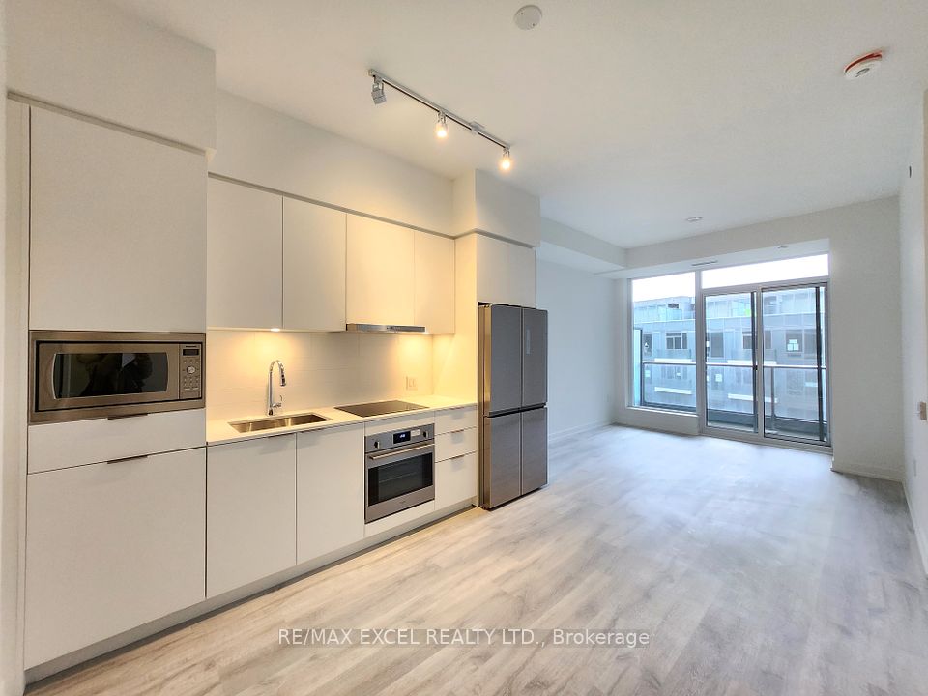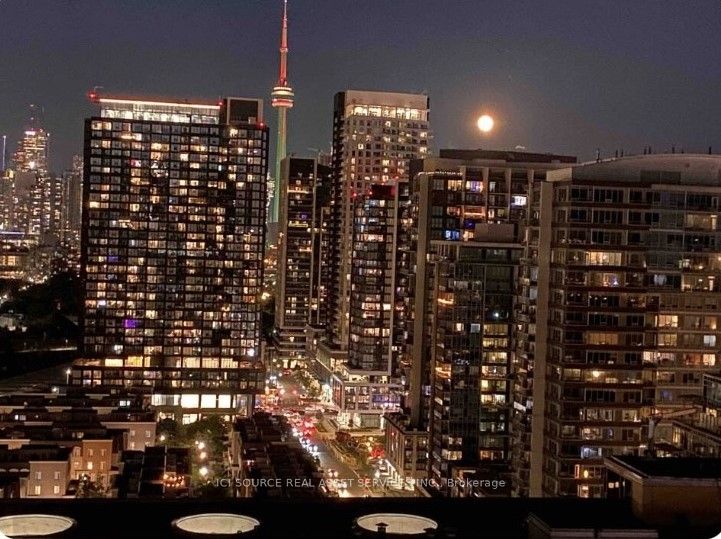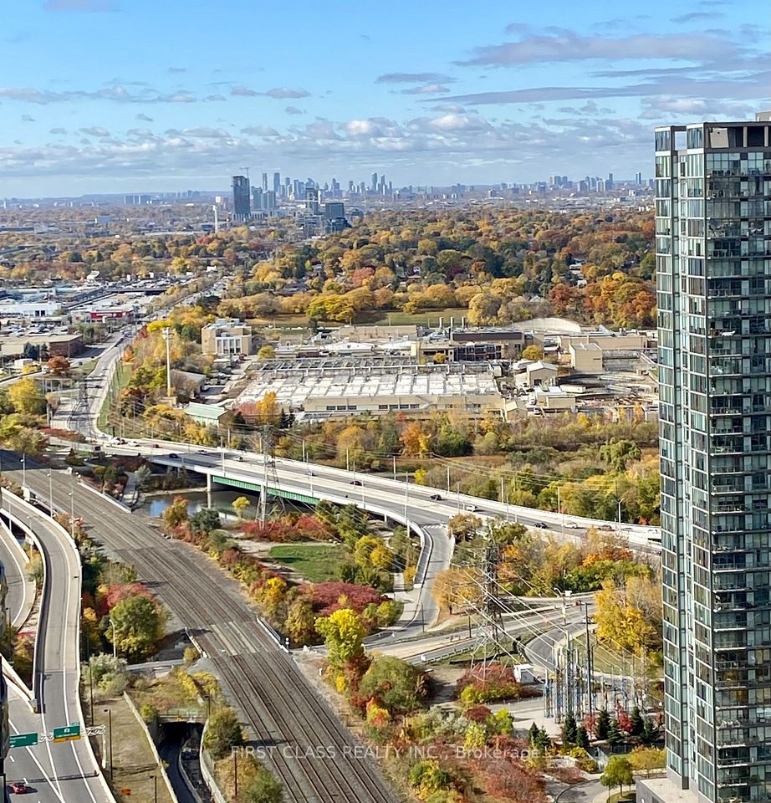$3,500
1070 Sheppard Avenue, Toronto W05, ON M3J 0G8
Property Description
Property type
Condo Apartment
Lot size
N/A
Style
Apartment
Approx. Area
1000-1199 Sqft
Room Information
| Room Type | Dimension (length x width) | Features | Level |
|---|---|---|---|
| Den | 2.44 x 2.44 m | Laminate, Glass Doors | Flat |
| Living Room | 6.28 x 3.84 m | Laminate, Combined w/Dining, W/O To Balcony | Flat |
| Dining Room | 6.28 x 3.84 m | Laminate, Combined w/Living, W/O To Balcony | Flat |
| Kitchen | N/A | Stainless Steel Appl, Granite Counters, Open Concept | Flat |
About 1070 Sheppard Avenue
Luxurious South-West facing Lower Penthouse unit. Over 1000 sq ft plus balcony. 9-ft ceilings with spacious 2 bedrooms plus den, (Large enough to accommodate a bedroom). 2 full bathrooms, and balcony. Parking included. Beautiful modern kitchen with stainless steel appliances, laminate floors, kitchen counters and cabinets. Great location, steps to TTC, subway, Downsview Park, Yorkdale shopping mall, 401, Allen Expwy.
Home Overview
Last updated
May 7
Virtual tour
None
Basement information
None
Building size
--
Status
In-Active
Property sub type
Condo Apartment
Maintenance fee
$N/A
Year built
--
Additional Details
Price Comparison
Location

Angela Yang
Sales Representative, ANCHOR NEW HOMES INC.
Some information about this property - Sheppard Avenue

Book a Showing
Tour this home with Angela
I agree to receive marketing and customer service calls and text messages from Condomonk. Consent is not a condition of purchase. Msg/data rates may apply. Msg frequency varies. Reply STOP to unsubscribe. Privacy Policy & Terms of Service.






