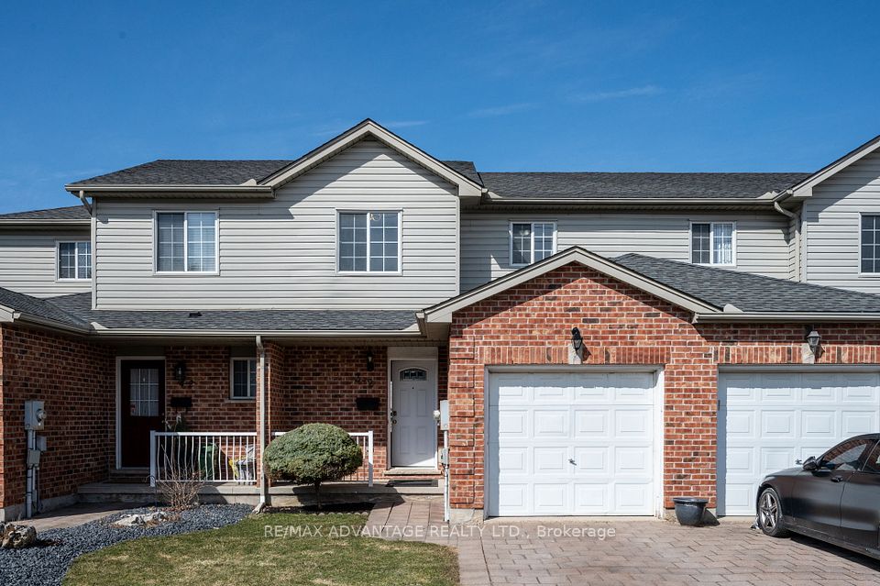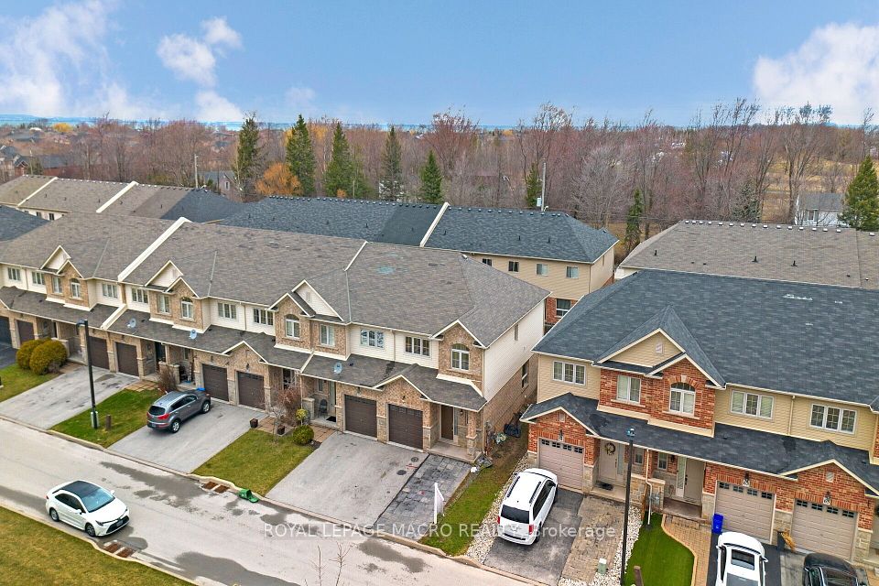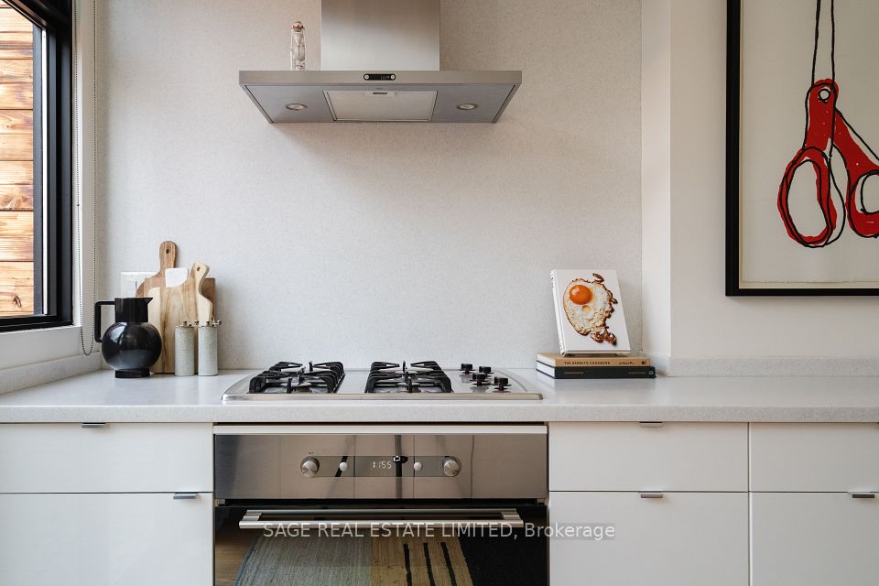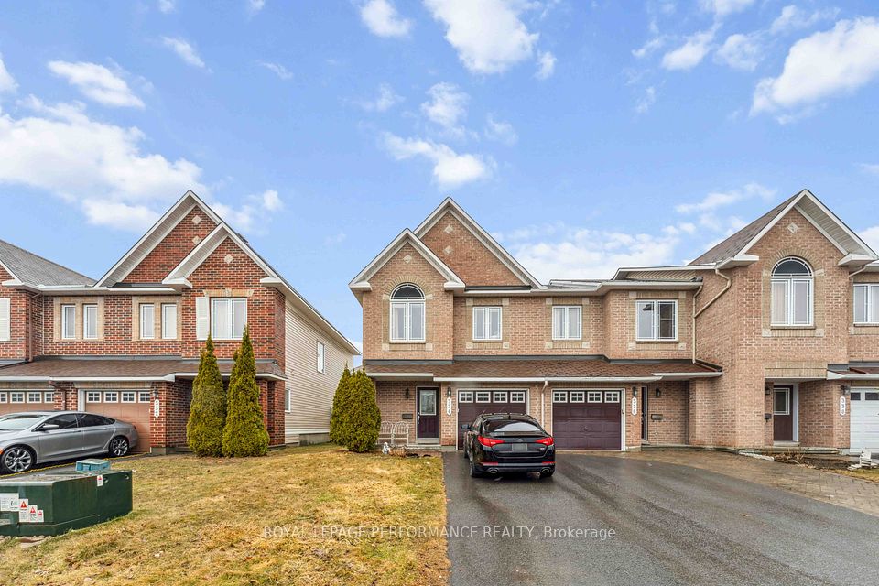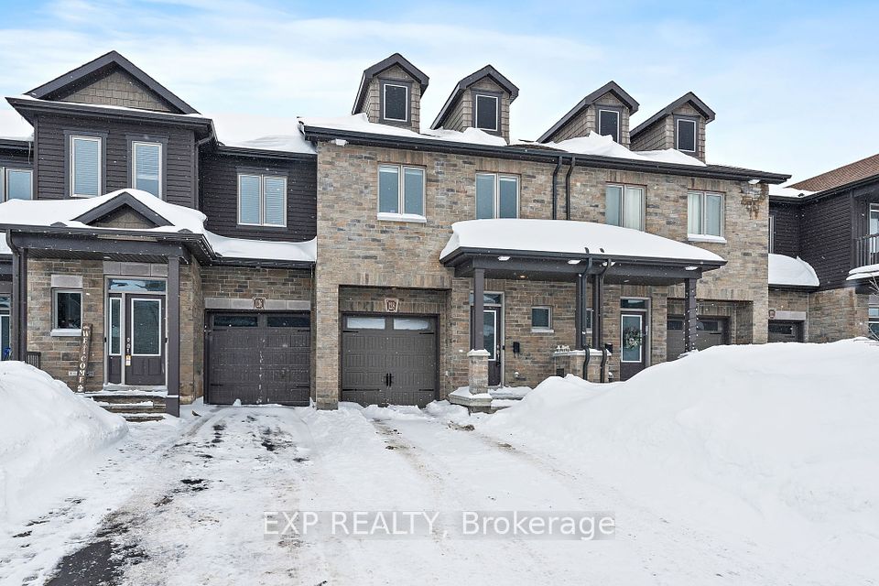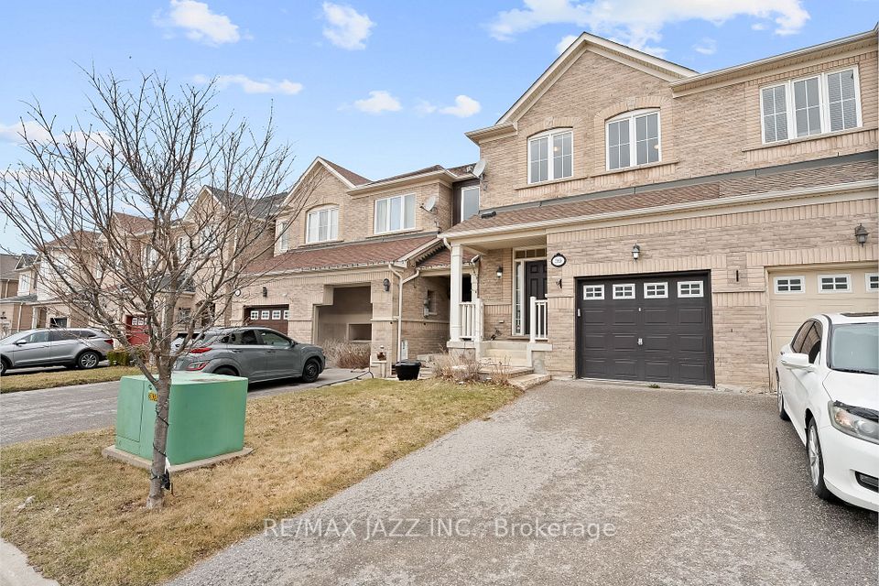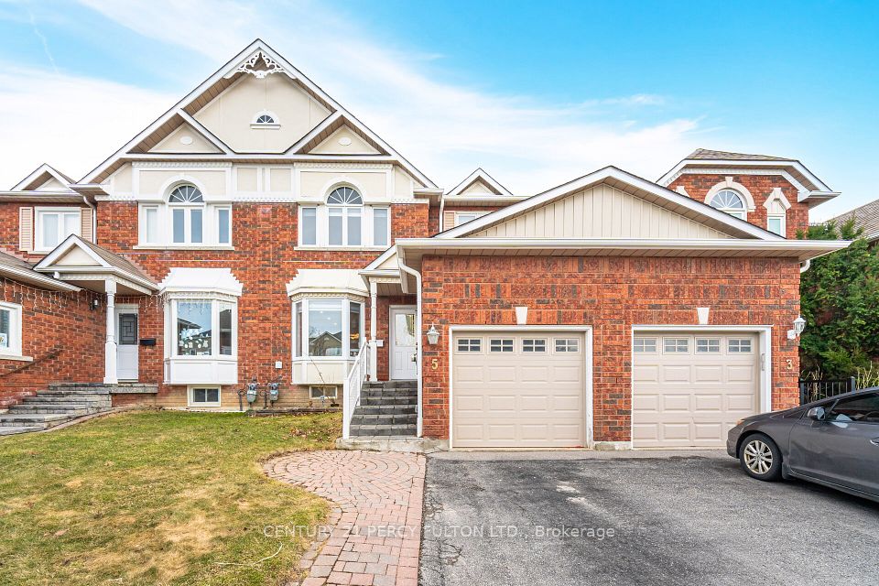$829,000
107 Palacebeach Trail, Hamilton, ON L8E 0C3
Property Description
Property type
Att/Row/Townhouse
Lot size
< .50
Style
2-Storey
Approx. Area
1500-2000 Sqft
Room Information
| Room Type | Dimension (length x width) | Features | Level |
|---|---|---|---|
| Foyer | 2.19 x 2.1 m | Ceramic Floor, Closet | Main |
| Living Room | 5.94 x 3.47 m | Open Concept, Hardwood Floor, California Shutters | Main |
| Dining Room | 2.87 x 2.96 m | Walk-Out, Ceramic Floor | Main |
| Kitchen | 2.86 x 3.26 m | Stainless Steel Appl, Eat-in Kitchen | Main |
About 107 Palacebeach Trail
Welcome to this stunning end-unit freehold townhome in Stoney Creek, where comfort and elegance come together seamlessly! This beautifully designed home features 3 spacious bedrooms, 2.5 bathrooms, and an abundance of natural sunlight, making it the perfect haven for families and entertainers alike. The main floor boasts 9-foot ceilings, California shutters, and hardwood and laminate flooring, creating a modern and inviting atmosphere. The highlight is the large open-concept kitchen, complete with ample counter space and storage, perfect for hosting and preparing meals. The kitchen flows effortlessly into the dining and living areas, making this an entertainers dream. Upstairs, retreat to the primary bedroom with its generous walk-in closet and luxurious 3- piece ensuite, while the other two bedrooms provide comfort and space for family or guests. The finished basement is a sunlit gem, offering a large recreation area and ample storage, perfect for all your needs. Step outside to enjoy the wide, privately fenced backyard, an ideal spot for gatherings, gardening, or simply relaxing. The inviting front porch lets you soak in the lakeshore breeze, and with parking for three vehicles, including direct garage access, convenience is at your doorstep. Located just minutes from Lake Ontario, Hwy 403, and the natural beauty of Fifty Point Conservation Area, this home is close to schools, shopping, parks, and beaches, offering the best of Stoney Creek living. Don't miss this opportunity to own a home that combines thoughtful design, modern features, and an unbeatable location.
Home Overview
Last updated
23 hours ago
Virtual tour
None
Basement information
Full, Finished
Building size
--
Status
In-Active
Property sub type
Att/Row/Townhouse
Maintenance fee
$N/A
Year built
2025
Additional Details
Price Comparison
Location

Shally Shi
Sales Representative, Dolphin Realty Inc
MORTGAGE INFO
ESTIMATED PAYMENT
Some information about this property - Palacebeach Trail

Book a Showing
Tour this home with Shally ✨
I agree to receive marketing and customer service calls and text messages from Condomonk. Consent is not a condition of purchase. Msg/data rates may apply. Msg frequency varies. Reply STOP to unsubscribe. Privacy Policy & Terms of Service.






