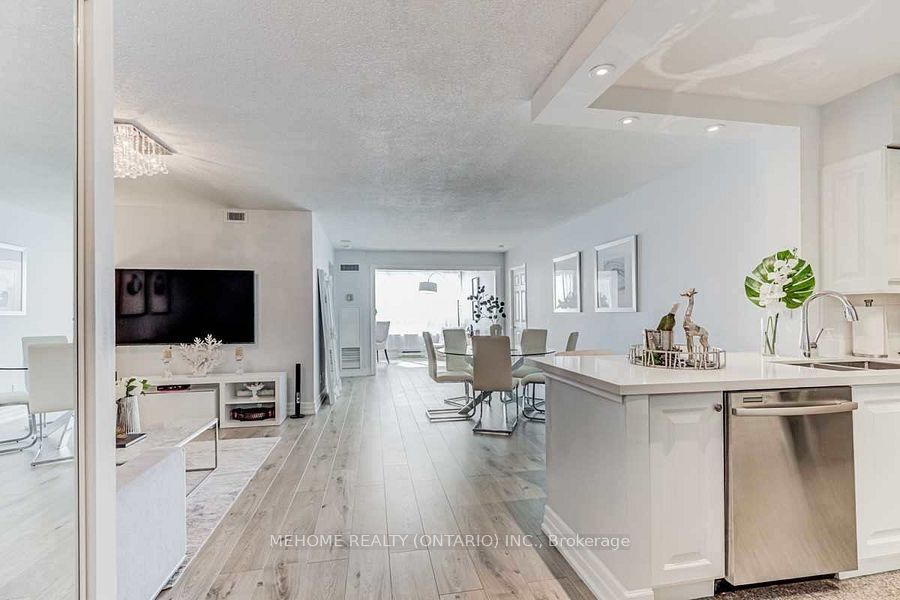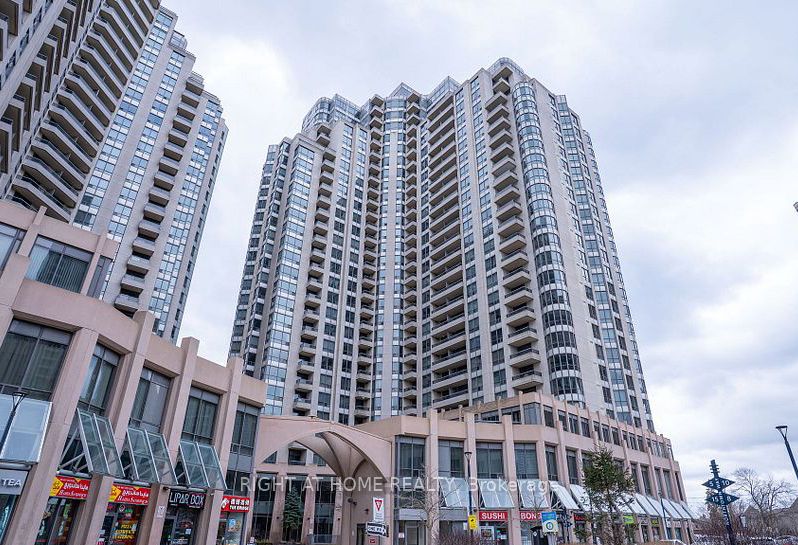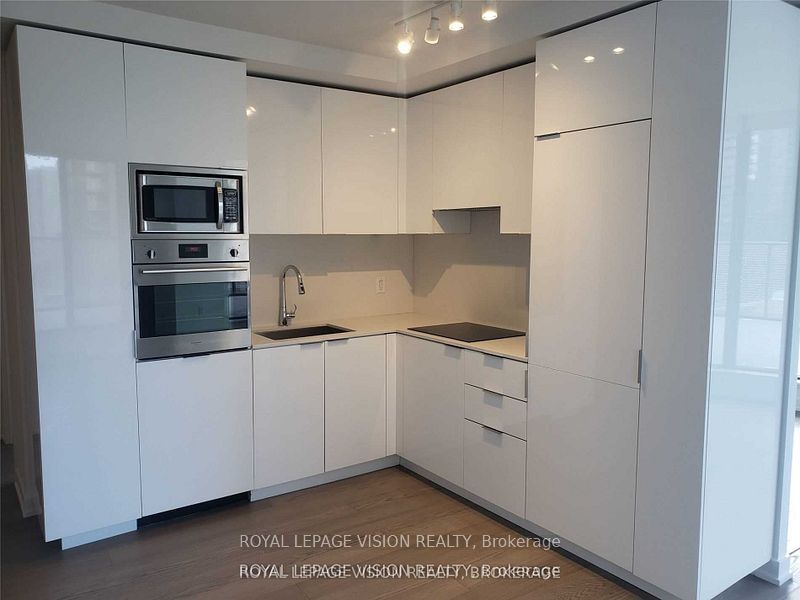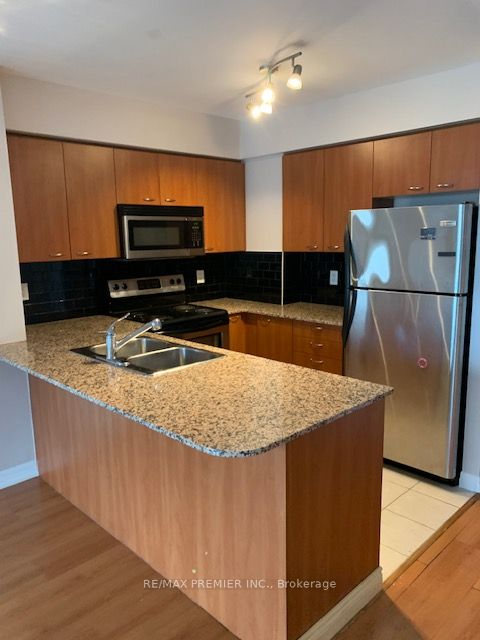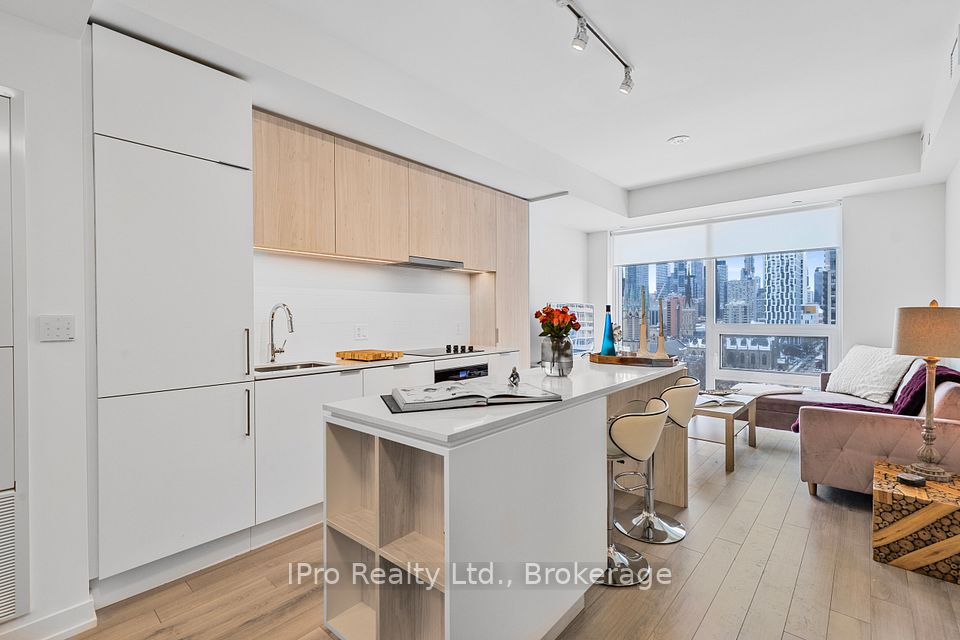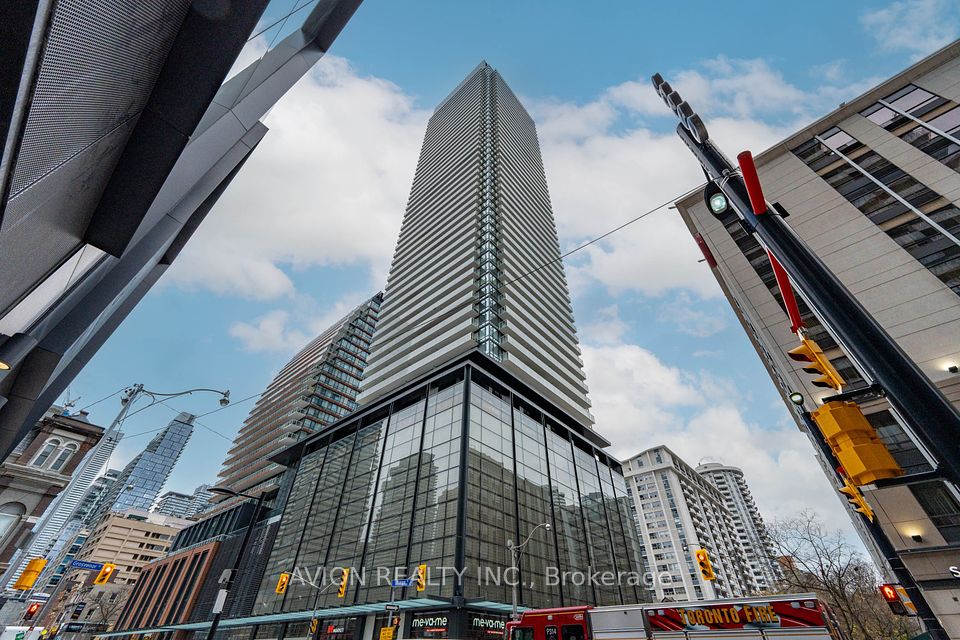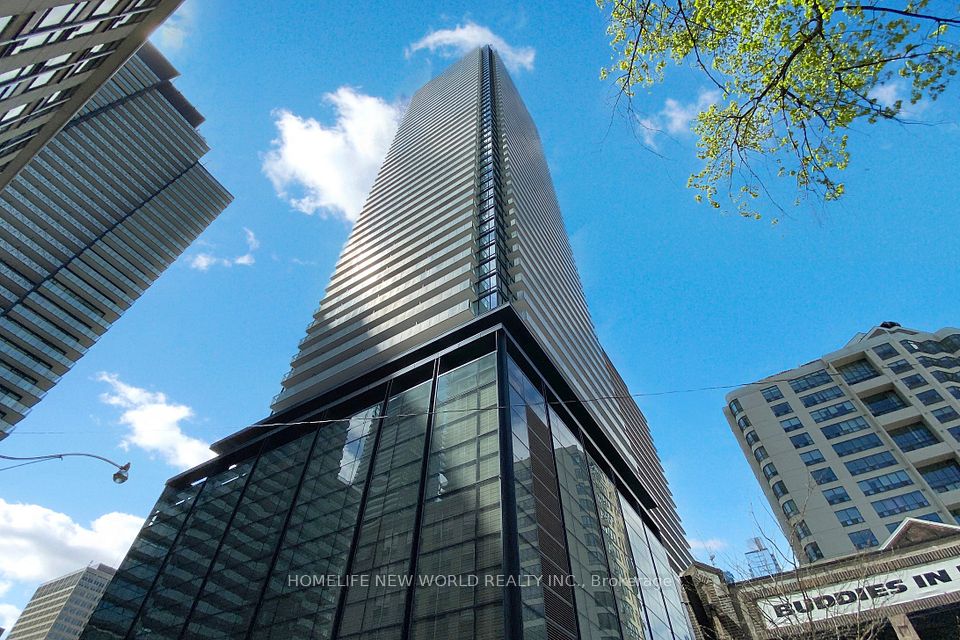$1,149,990
1063 Douglas McCurdy Comm N/A, Mississauga, ON L5G 0C5
Property Description
Property type
Condo Apartment
Lot size
N/A
Style
Apartment
Approx. Area
1200-1399 Sqft
Room Information
| Room Type | Dimension (length x width) | Features | Level |
|---|---|---|---|
| Dining Room | 6.4 x 4.2 m | Combined w/Living, Open Concept, Window Floor to Ceiling | Flat |
| Living Room | 6.4 x 4.2 m | Combined w/Den, Open Concept, W/O To Balcony | Flat |
| Kitchen | 4.96 x 3.59 m | Open Concept, Centre Island | Flat |
| Bedroom 3 | 3.07 x 2.95 m | Closet, 4 Pc Ensuite | Flat |
About 1063 Douglas McCurdy Comm N/A
WELCOME to RISE AT STRIDE Builder Sale, never lived in. Great no non sense floor plan with 3 bedroom plus 3 full baths, 1360 sq.ft, balcony 44 sq.ft. High end building. Full floor to ceiling windows, Engineered laminate flooring throughout, W/O balcony, modern finishes, NO carpet, comes with parking & locker, steps to Lakeshore, shops, entertainment, restaurants, Lake Ontario, as so so much more! Highly sought area - not to be overlooked.
Home Overview
Last updated
Apr 9
Virtual tour
None
Basement information
None
Building size
--
Status
In-Active
Property sub type
Condo Apartment
Maintenance fee
$802.4
Year built
--
Additional Details
Price Comparison
Location
Walk Score for 1063 Douglas McCurdy Comm N/A

Angela Yang
Sales Representative, ANCHOR NEW HOMES INC.
MORTGAGE INFO
ESTIMATED PAYMENT
Some information about this property - Douglas McCurdy Comm N/A

Book a Showing
Tour this home with Angela
I agree to receive marketing and customer service calls and text messages from Condomonk. Consent is not a condition of purchase. Msg/data rates may apply. Msg frequency varies. Reply STOP to unsubscribe. Privacy Policy & Terms of Service.






