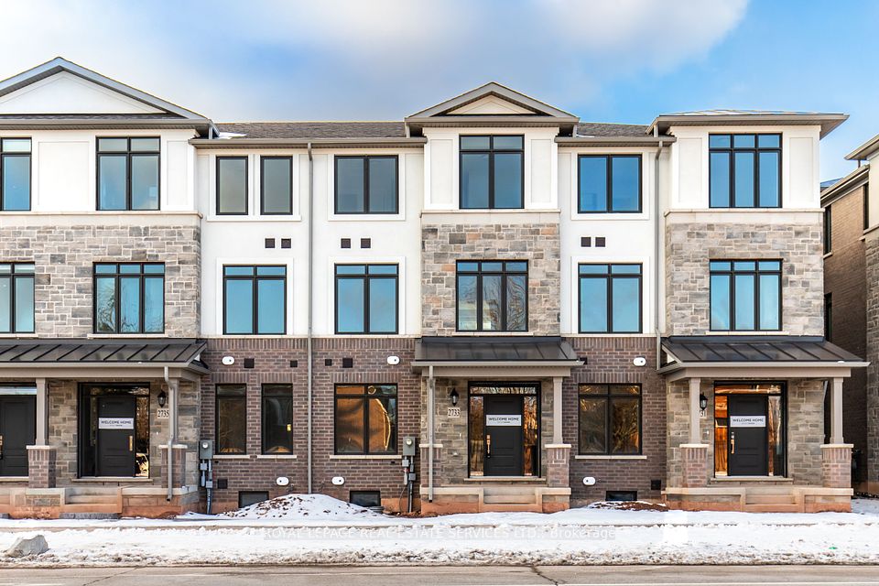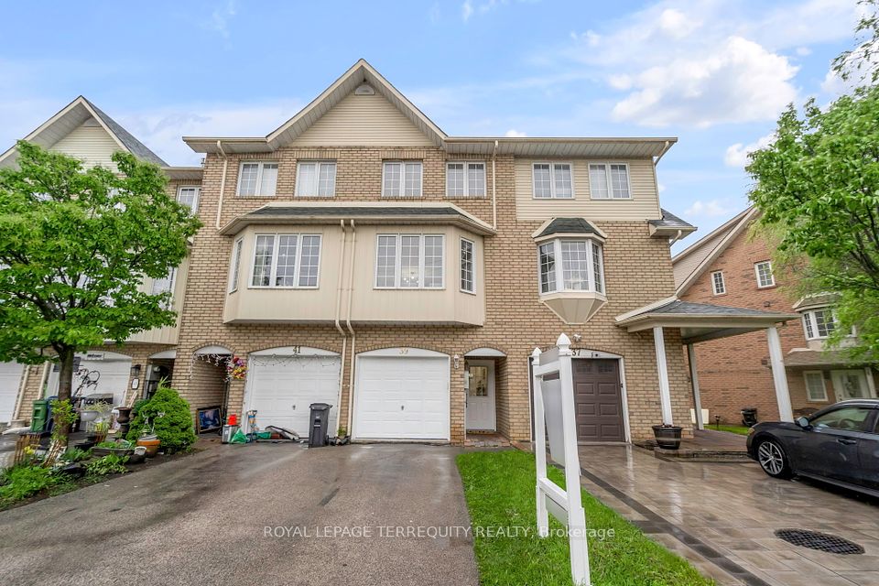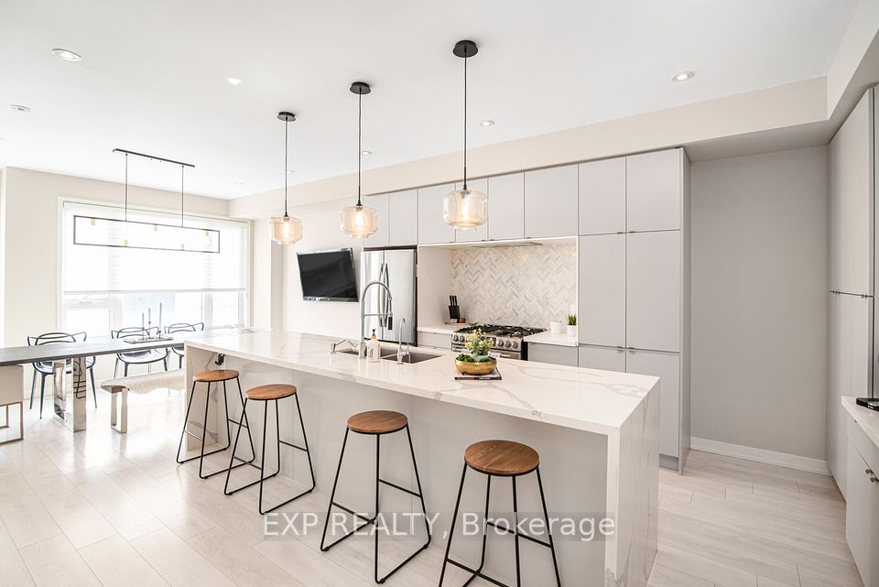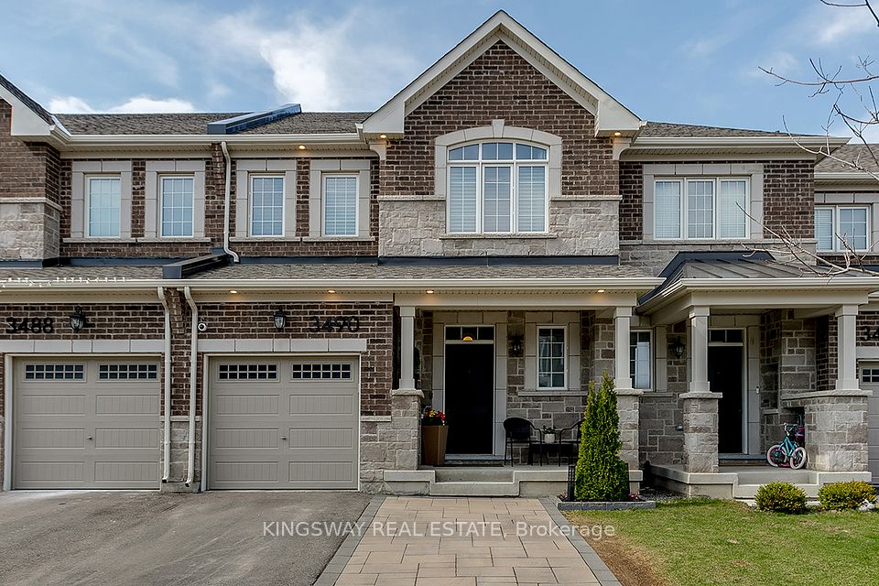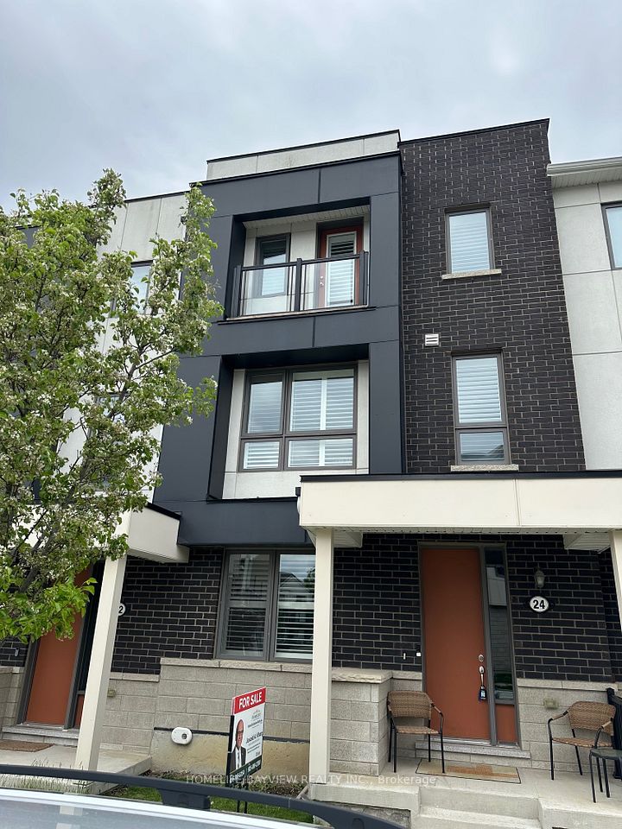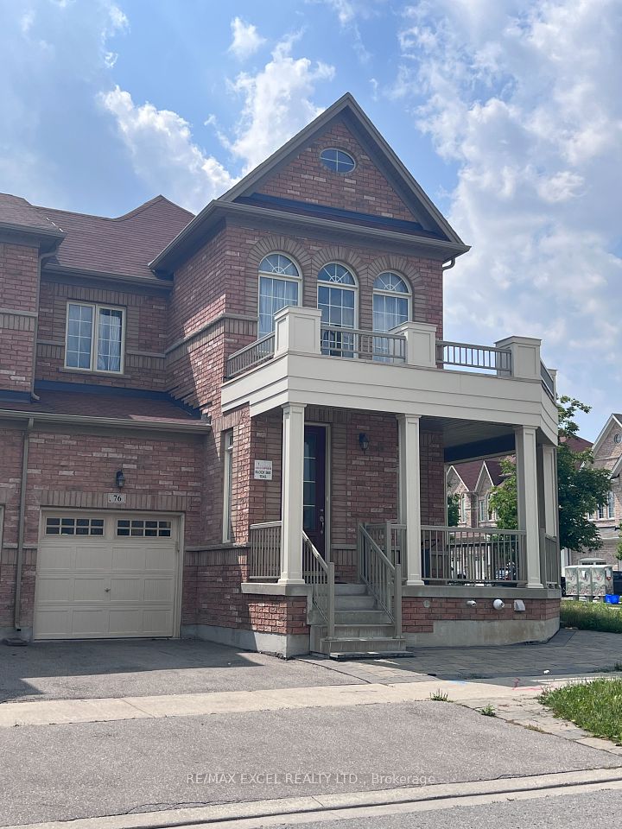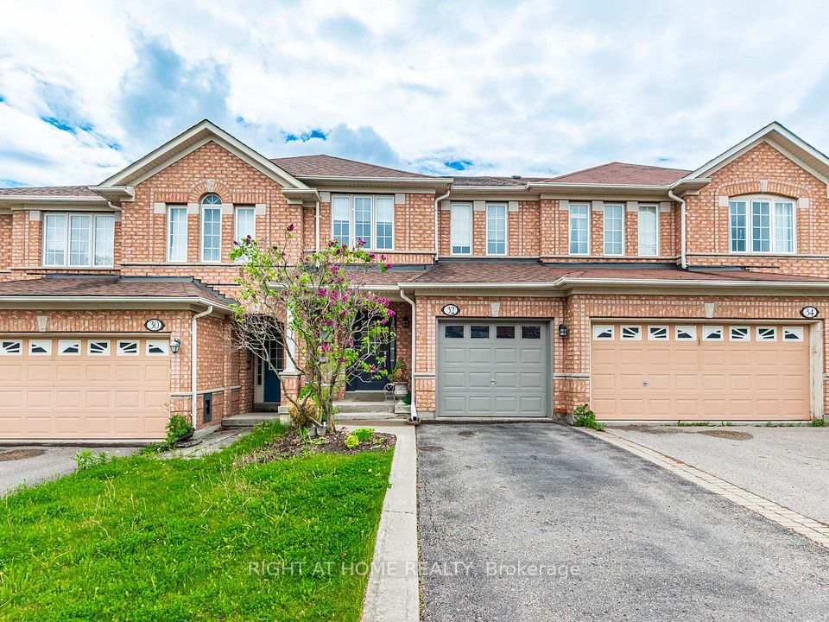$929,000
106 Naperton Drive, Brampton, ON L6R 0Z9
Property Description
Property type
Att/Row/Townhouse
Lot size
N/A
Style
2-Storey
Approx. Area
2000-2500 Sqft
Room Information
| Room Type | Dimension (length x width) | Features | Level |
|---|---|---|---|
| Family Room | 16.78 x 12.97 m | California Shutters, Hardwood Floor, Crown Moulding | Main |
| Living Room | 20.99 x 10.99 m | Open Concept, Hardwood Floor, Crown Moulding | Main |
| Dining Room | 11.99 x 8.99 m | W/O To Deck, Overlooks Ravine, Pot Lights | Main |
| Kitchen | 11.99 x 8.99 m | Quartz Counter, Backsplash, Stainless Steel Appl | Main |
About 106 Naperton Drive
Awesome Location And A Fully Upgraded Freehold Townhouse With Ravine Lot And A Professionally Done Deck On West Side With Lots Of Sun. The whole house is freshly painted with New Basement Flooring, California Shutters, Pot Lights Inside And Out, Gorgeous 4-Bedroom, 3.5-Washroom With Approximately 2,600 square feet Of Above Grade Space. Great Opportunity To Own This Rarely Available Premium Lot With Finished Basement. Many Features Include Hardwood Flooring, 2 Family Rooms, Spacious Layout With All generously sized Bedrooms, A Solid Oak Staircase, A Porche At Entrance To Enjoy Relaxed Evenings And Mornings. Close To All Amenities, Walmart, Gas Stations, Schools, Tim Hortons, New Car Showrooms, Parks and Highways - 410 / 407 / 403.
Home Overview
Last updated
3 days ago
Virtual tour
None
Basement information
Finished, Full
Building size
--
Status
In-Active
Property sub type
Att/Row/Townhouse
Maintenance fee
$N/A
Year built
--
Additional Details
Price Comparison
Location

Angela Yang
Sales Representative, ANCHOR NEW HOMES INC.
MORTGAGE INFO
ESTIMATED PAYMENT
Some information about this property - Naperton Drive

Book a Showing
Tour this home with Angela
I agree to receive marketing and customer service calls and text messages from Condomonk. Consent is not a condition of purchase. Msg/data rates may apply. Msg frequency varies. Reply STOP to unsubscribe. Privacy Policy & Terms of Service.






