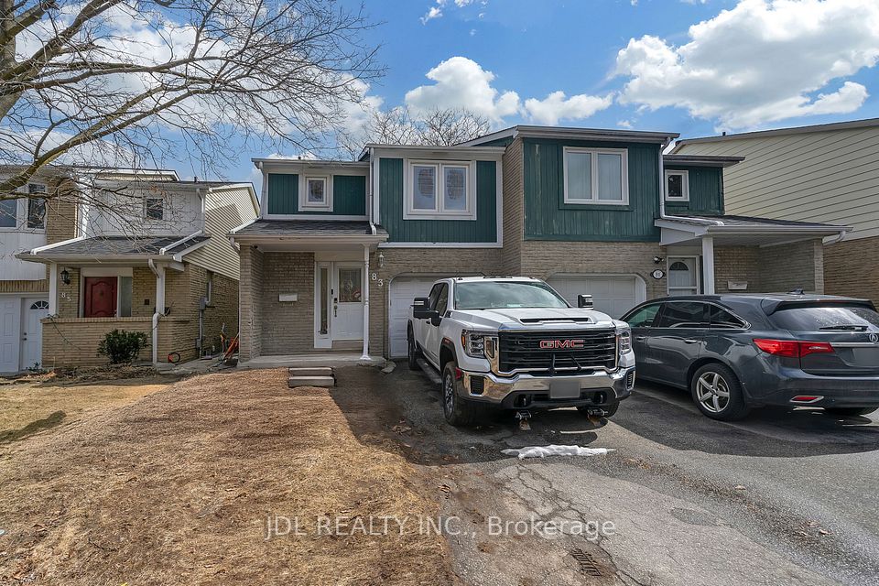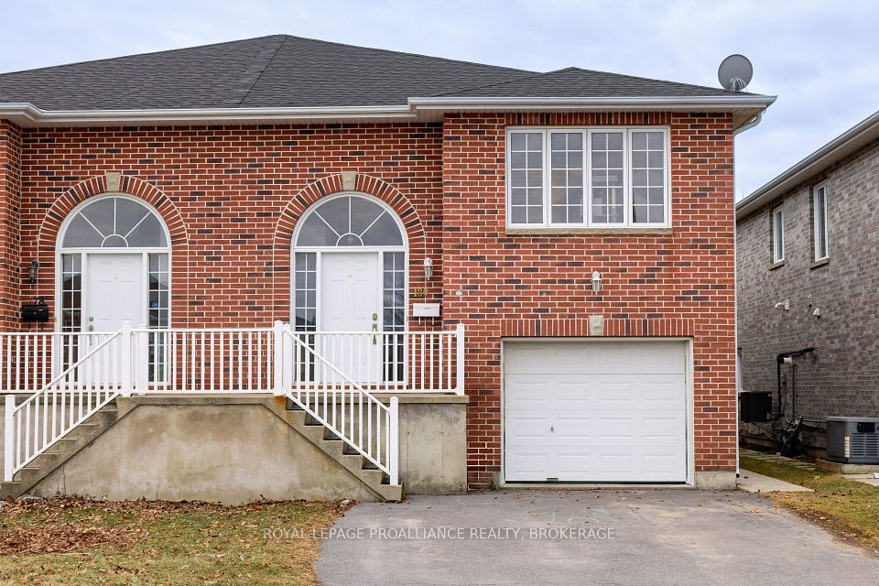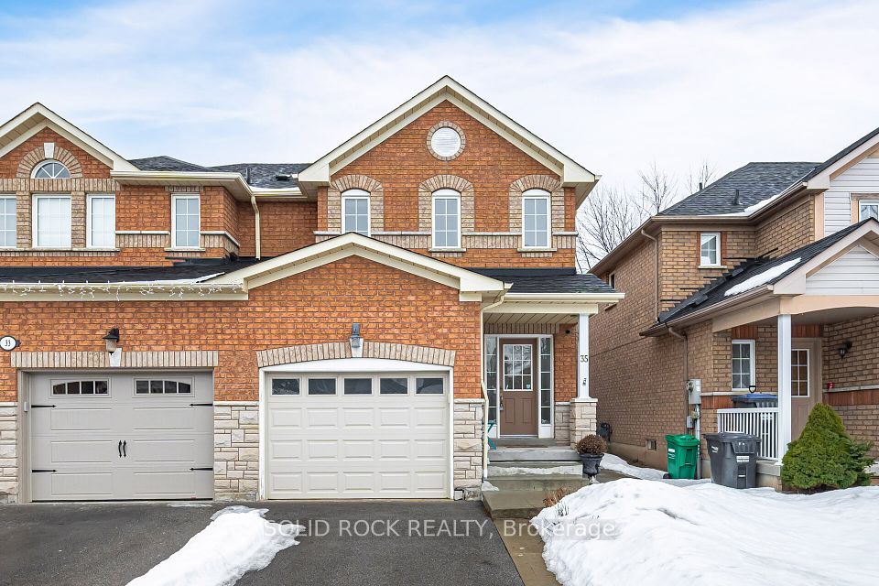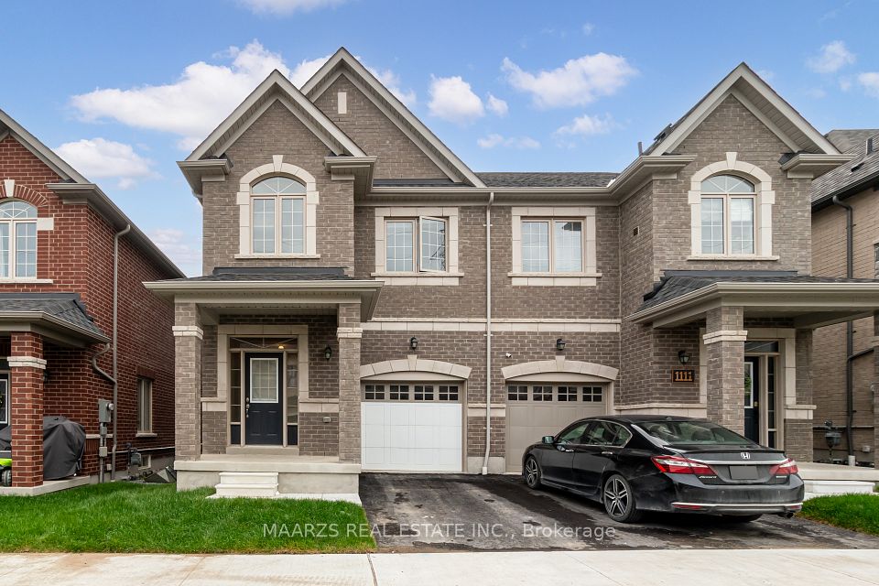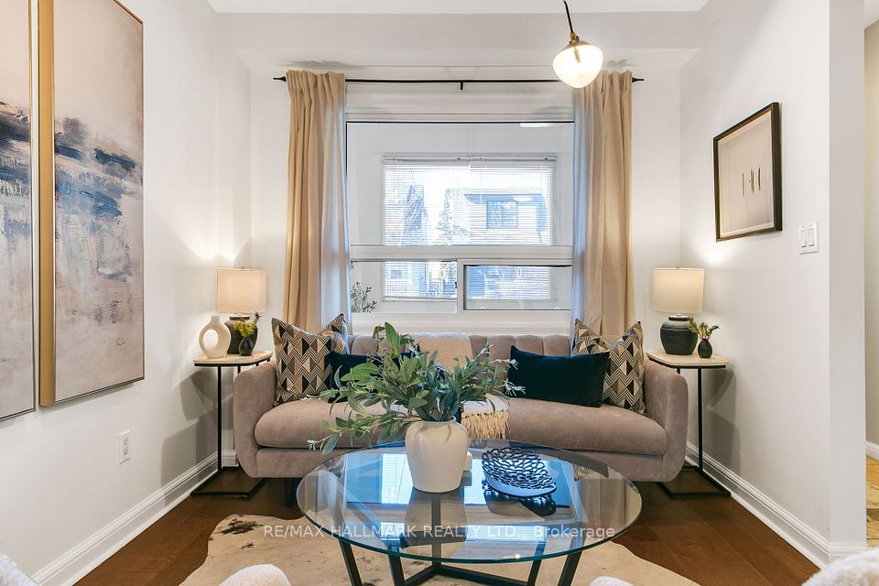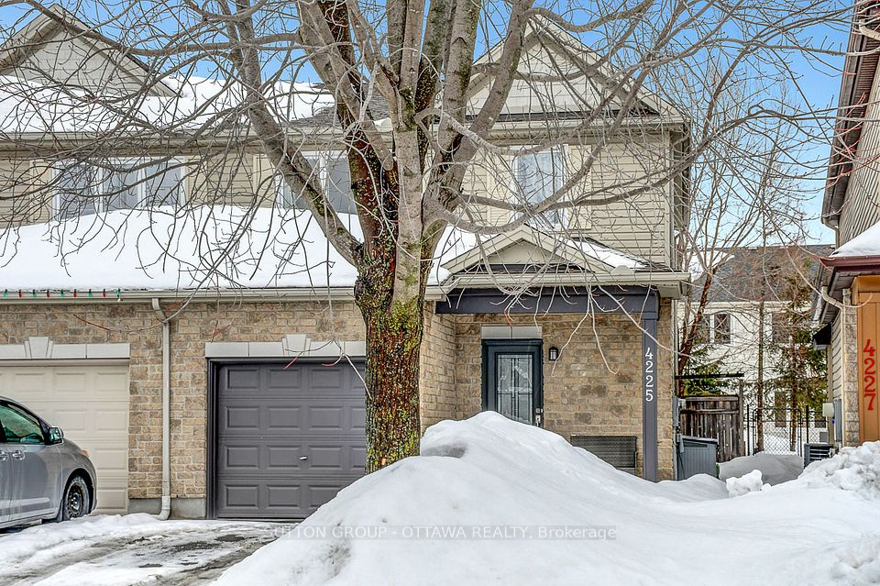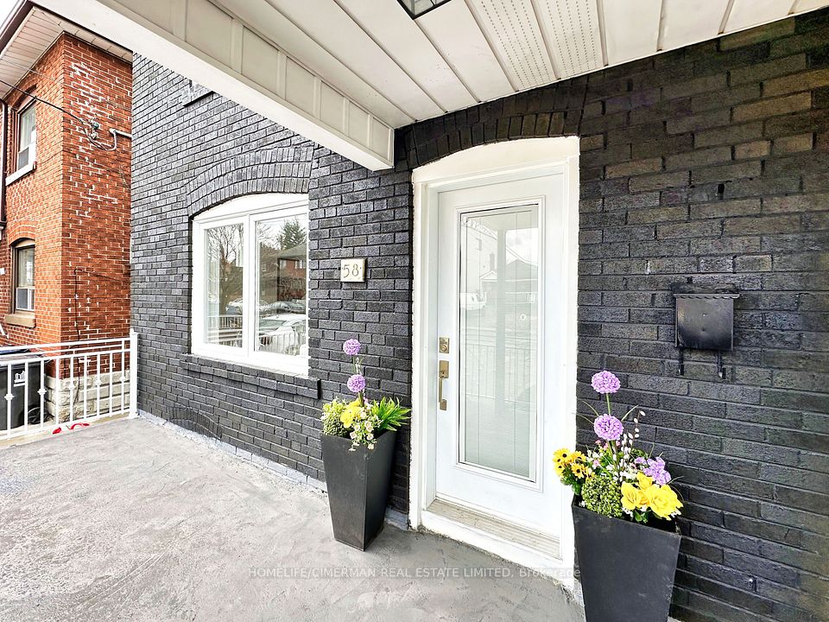$669,900
Last price change 1 day ago
106 Abetti Ridge, Barrhaven, ON K2J 0Y6
Virtual Tours
Price Comparison
Property Description
Property type
Semi-Detached
Lot size
N/A
Style
2-Storey
Approx. Area
N/A
Room Information
| Room Type | Dimension (length x width) | Features | Level |
|---|---|---|---|
| Dining Room | 3.21 x 3.04 m | N/A | Main |
| Living Room | 4.42 x 3.31 m | N/A | Main |
| Kitchen | 2.83 x 2.43 m | N/A | Main |
| Breakfast | 3.18 x 2.43 m | N/A | Main |
About 106 Abetti Ridge
Located in the prestigious community of Stonebridge, this beautifully designed semi-detached home offers a rare blend of elegance, comfort, and functionality. A Tamarack home, this three-bedroom, three-bathroom home is thoughtfully designed to maximize space and natural light. The private driveway leads to a welcoming foyer with direct garage access. The main level showcases a seamless flow between the dining and living areas, complete with a striking corner gas fireplace, while the upgraded kitchen features granite countertops, stainless steel appliances, and a bright breakfast nook perfect for morning coffee. Upstairs, the spacious primary suite is a serene retreat, featuring a spa-like ensuite with a large soaking tub and separate glass-enclosed shower. Two additional well-sized bedrooms, a full bathroom, and a convenient second-floor laundry room provide both comfort and practicality. The finished lower level offers a cozy family room with the rare addition of a second gas fireplace, ideal for movie nights or entertaining guests. Outside, the sun-drenched backyard is a private oasis, complete with professional landscaping, an interlock patio, and vibrant garden beds. Situated close to excellent schools, parks, a recreation centre, and the Stonebridge golf course, this home is an exceptional opportunity to live in one of the citys most desirable neighbourhoods.
Home Overview
Last updated
1 day ago
Virtual tour
None
Basement information
Finished
Building size
--
Status
In-Active
Property sub type
Semi-Detached
Maintenance fee
$N/A
Year built
2024
Additional Details
MORTGAGE INFO
ESTIMATED PAYMENT
Location
Some information about this property - Abetti Ridge

Book a Showing
Find your dream home ✨
I agree to receive marketing and customer service calls and text messages from Condomonk. Consent is not a condition of purchase. Msg/data rates may apply. Msg frequency varies. Reply STOP to unsubscribe. Privacy Policy & Terms of Service.






