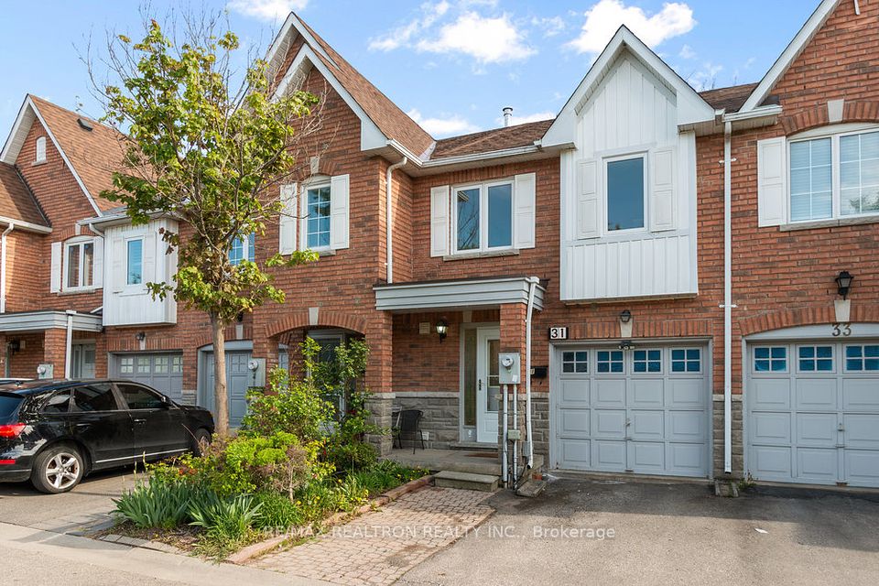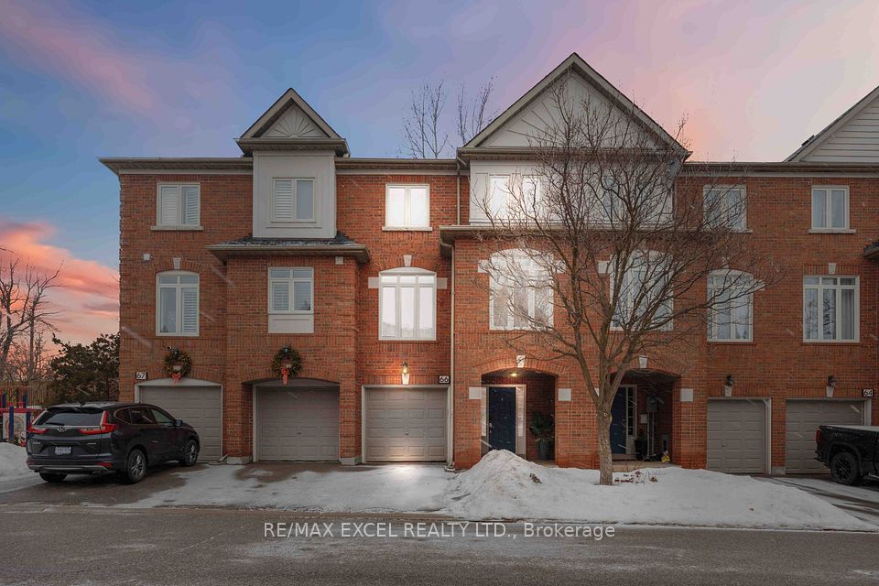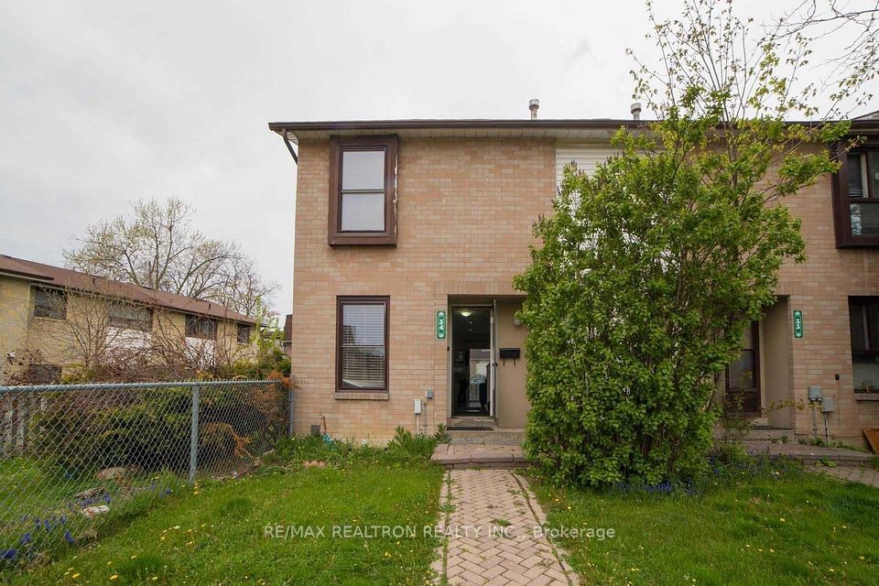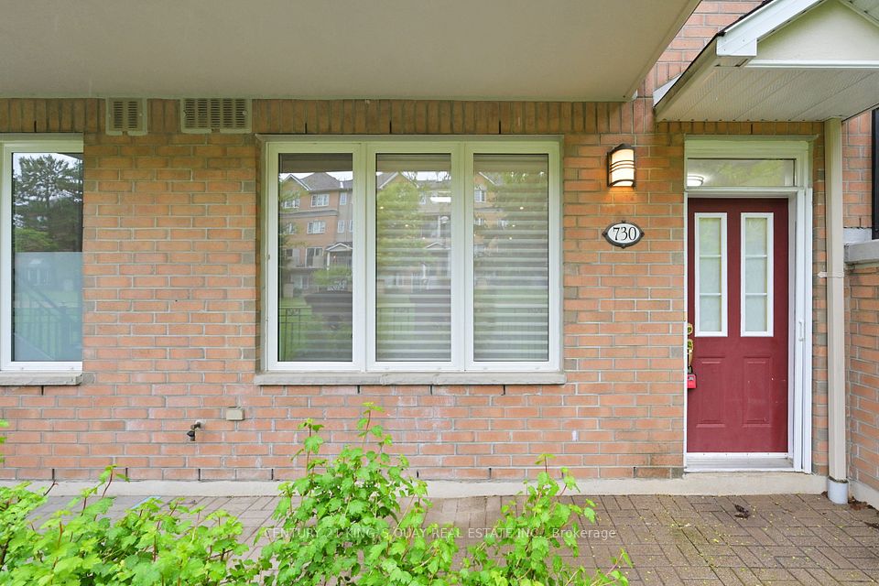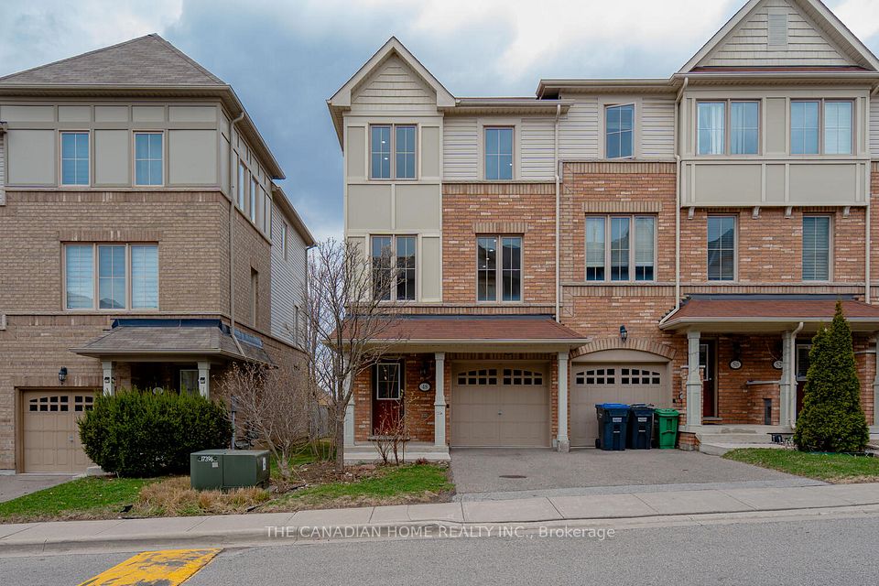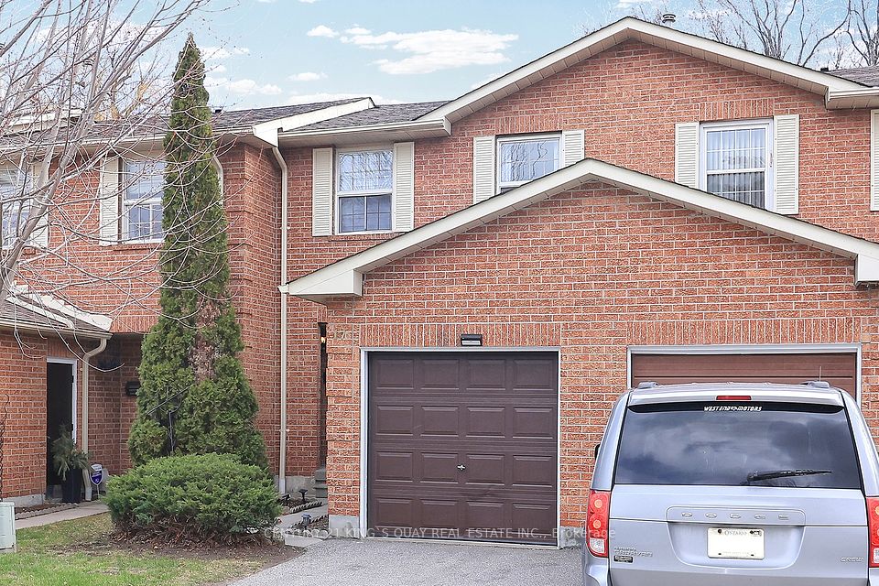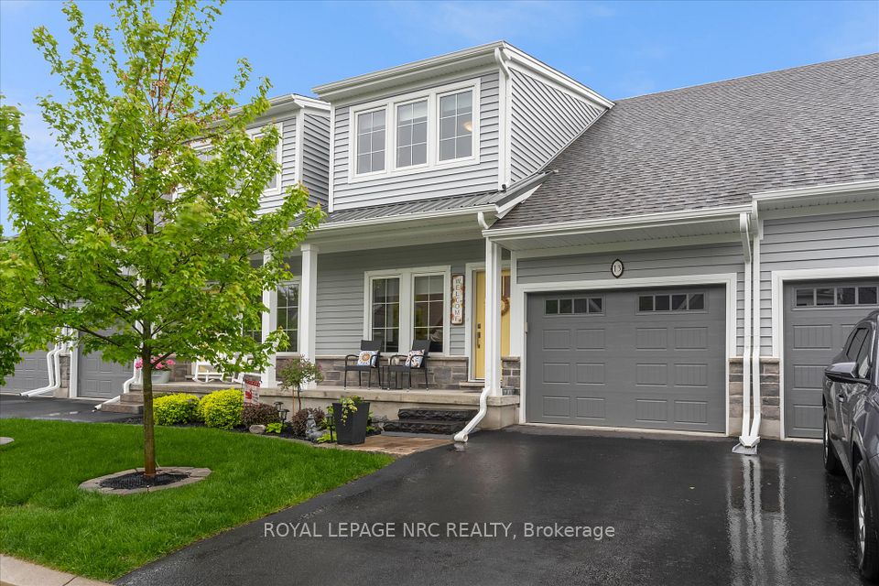$849,000
1055 Shawnmarr Road, Mississauga, ON L5H 3V2
Property Description
Property type
Condo Townhouse
Lot size
N/A
Style
2-Storey
Approx. Area
1400-1599 Sqft
Room Information
| Room Type | Dimension (length x width) | Features | Level |
|---|---|---|---|
| Foyer | 5.64 x 2.52 m | Open Concept, Ceramic Floor | Main |
| Living Room | 5.57 x 3.68 m | Hardwood Floor, Overlooks Garden, Window | Main |
| Dining Room | 3.68 x 2.83 m | Hardwood Floor, Stained Glass, W/O To Deck | Main |
| Kitchen | 3.35 x 3.26 m | Ceramic Floor, Granite Counters, Backsplash | Main |
About 1055 Shawnmarr Road
Property for 2 Family's With Sep/Entrance through Underground Garage & 2 Kitchens & 2 Underground Parking. Ready To Move In 3Br Townhome In Prime Location. Sought After Neighbourhood Of Port Credit. 7 min walk to the LAKE! With Many Upgrades Everything Is Done Here Just Bring The Furniture And Move In. Walk To Lakeside Parks, Marina, Schools, Go Station, Shopping & Transit. Open Concept Layout, Fenced Backyard, Well Run Complex, Hardwoods Throughout, Granites, Crownmoldings,New Electrical
Home Overview
Last updated
May 14
Virtual tour
None
Basement information
Apartment, Separate Entrance
Building size
--
Status
In-Active
Property sub type
Condo Townhouse
Maintenance fee
$633.02
Year built
2024
Additional Details
Price Comparison
Location

Angela Yang
Sales Representative, ANCHOR NEW HOMES INC.
MORTGAGE INFO
ESTIMATED PAYMENT
Some information about this property - Shawnmarr Road

Book a Showing
Tour this home with Angela
I agree to receive marketing and customer service calls and text messages from Condomonk. Consent is not a condition of purchase. Msg/data rates may apply. Msg frequency varies. Reply STOP to unsubscribe. Privacy Policy & Terms of Service.






