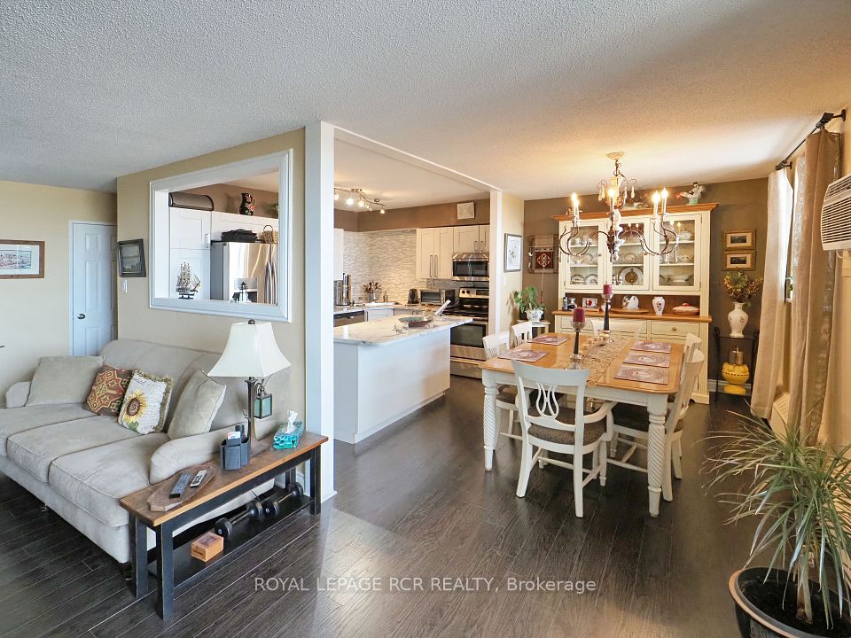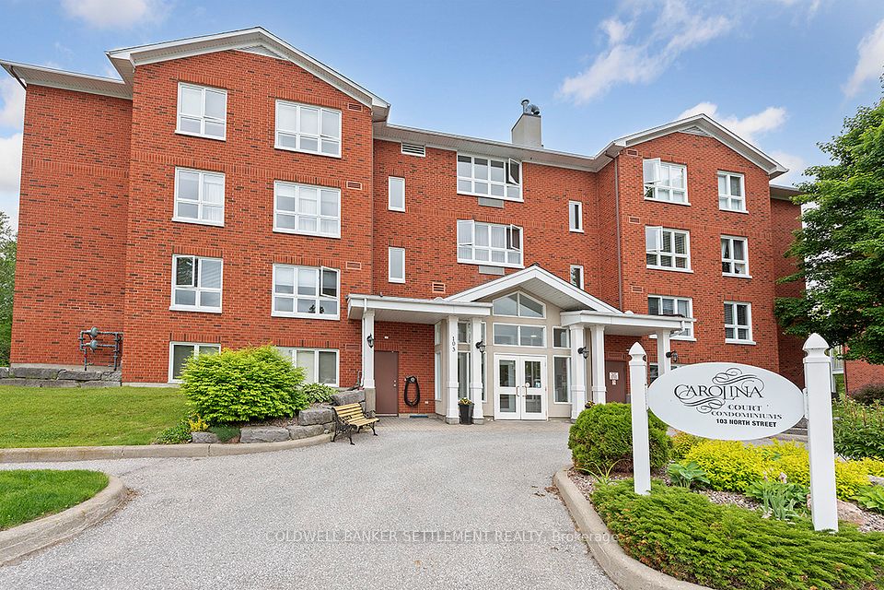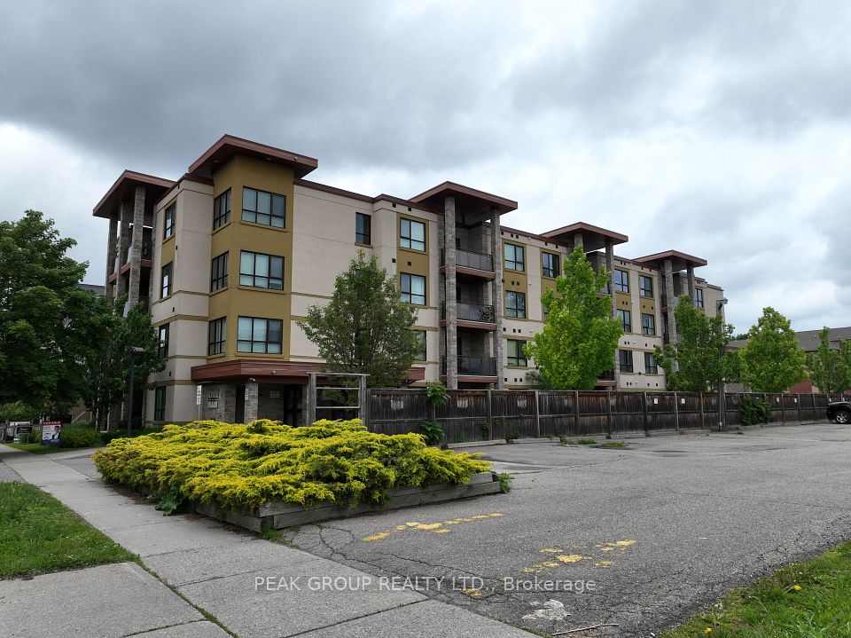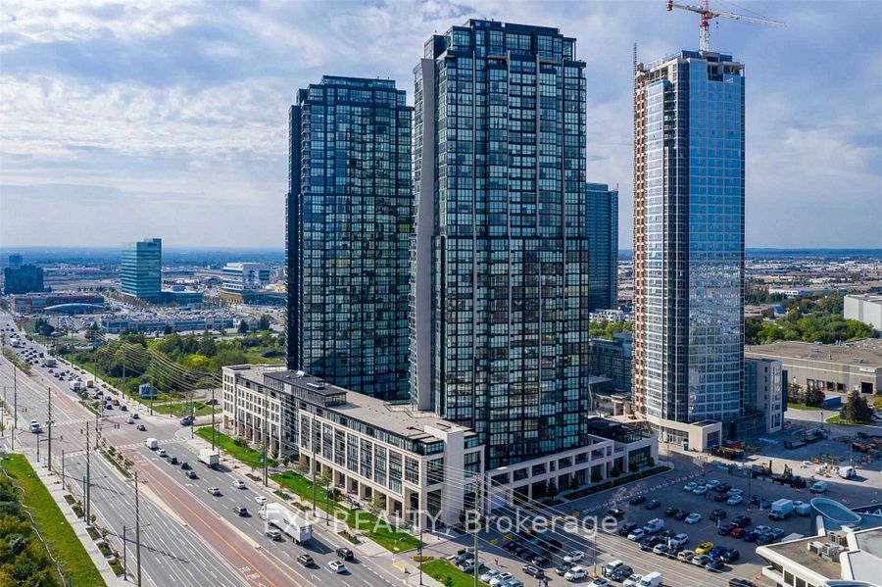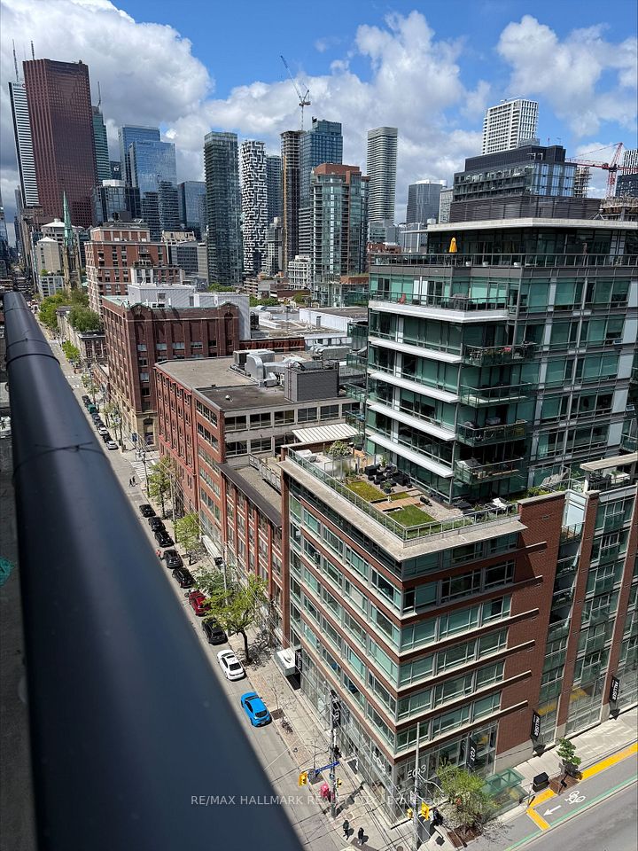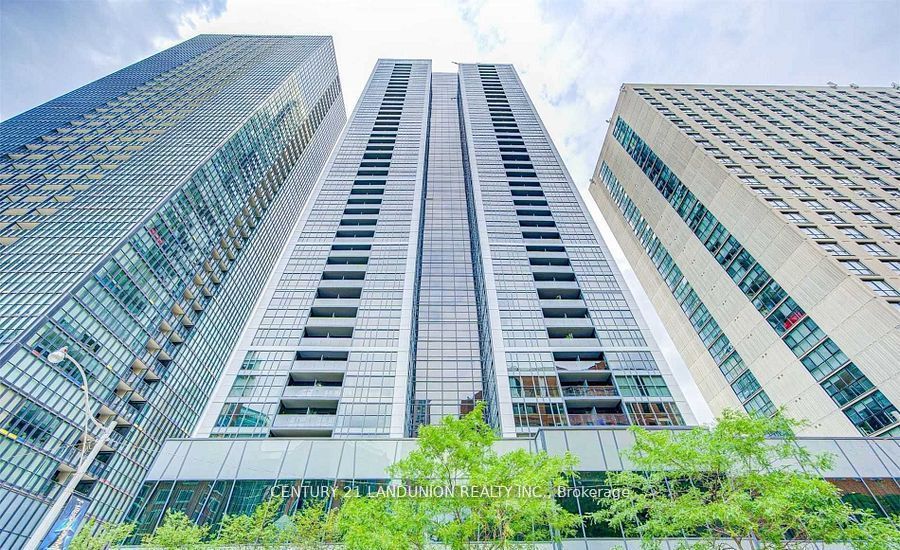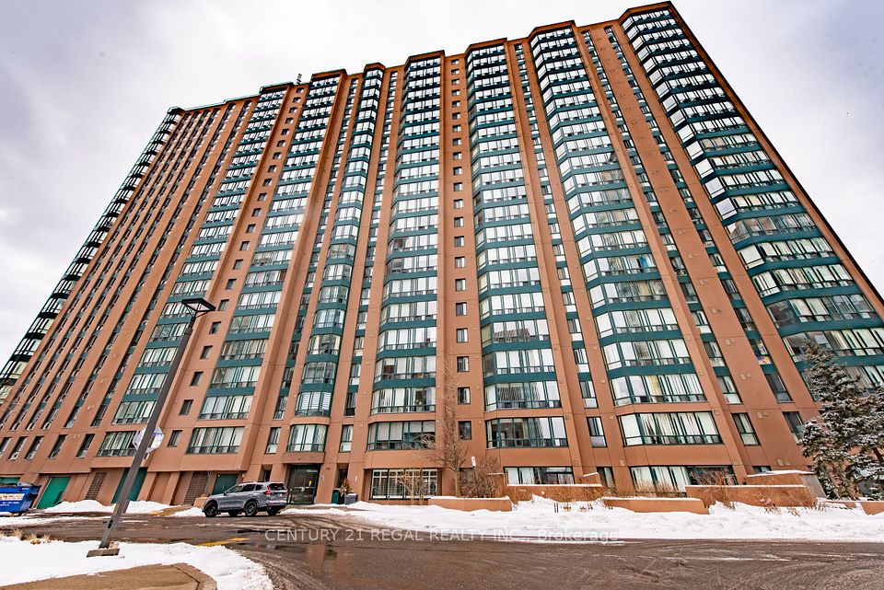$689,000
1055 Bay Street, Toronto C01, ON M5S 3A3
Property Description
Property type
Condo Apartment
Lot size
N/A
Style
Apartment
Approx. Area
700-799 Sqft
Room Information
| Room Type | Dimension (length x width) | Features | Level |
|---|---|---|---|
| Living Room | 4.07 x 3.97 m | Open Concept, Combined w/Solarium, Laminate | Flat |
| Solarium | 4.15 x 4.5 m | SW View, Laminate, Open Concept | Flat |
| Primary Bedroom | 3.91 x 3.3 m | B/I Closet, Window, Broadloom | Flat |
| Kitchen | 3.24 x 2.51 m | Granite Counters, Stainless Steel Appl, Backsplash | Flat |
About 1055 Bay Street
Welcome to this bright and spacious one-bedroom Plus Solarium suite in the prestigious Tridel-built Polo Club 1, ideally located at Bay & Bloor in downtown Toronto. Approximately 770 sq. ft., this rarely available floor plan offers breathtaking southwest views and an abundance of natural light. The expansive bow windows provide stunning, unobstructed views of St. Michaels College and Clover Hill Park, creating a picturesque backdrop for your home. Key Features: New flooring & fresh paint move-in ready! Updated kitchen & bathroom include a separate tub and walk-in shower, a Bright & spacious layout designed for comfort and style, an Unbeatable location steps to U of T, Yorkville, and the subway experience the best of downtown living in this sought-after suite. Dont miss this rare opportunity!
Home Overview
Last updated
May 9
Virtual tour
None
Basement information
None
Building size
--
Status
In-Active
Property sub type
Condo Apartment
Maintenance fee
$813.04
Year built
--
Additional Details
Price Comparison
Location

Angela Yang
Sales Representative, ANCHOR NEW HOMES INC.
MORTGAGE INFO
ESTIMATED PAYMENT
Some information about this property - Bay Street

Book a Showing
Tour this home with Angela
I agree to receive marketing and customer service calls and text messages from Condomonk. Consent is not a condition of purchase. Msg/data rates may apply. Msg frequency varies. Reply STOP to unsubscribe. Privacy Policy & Terms of Service.






