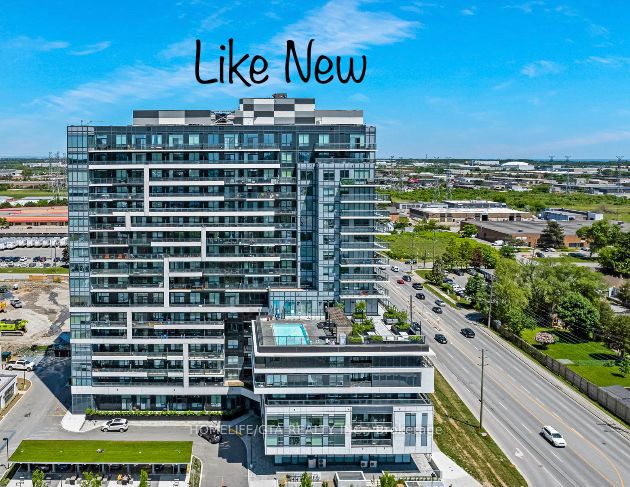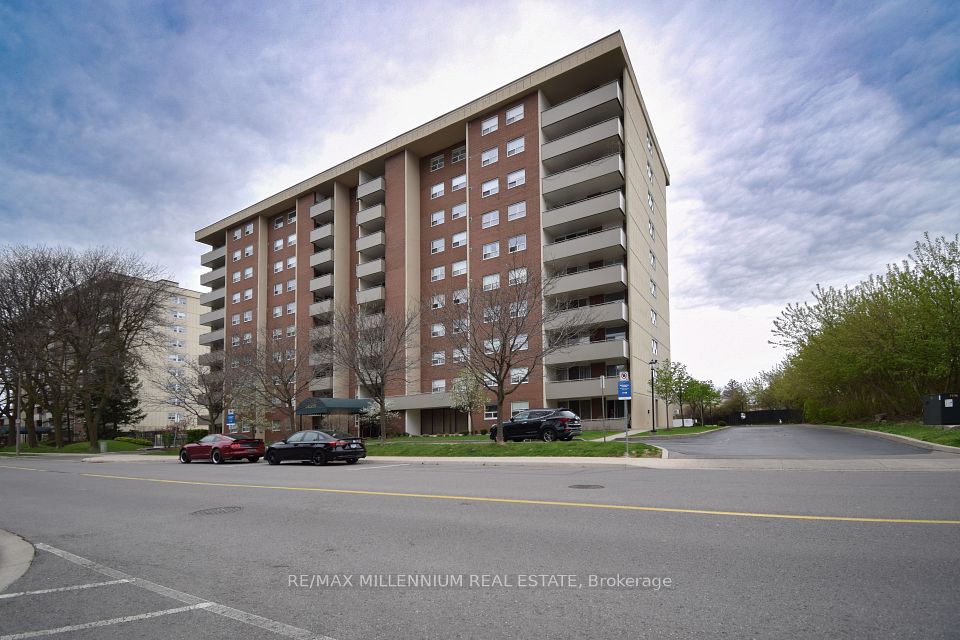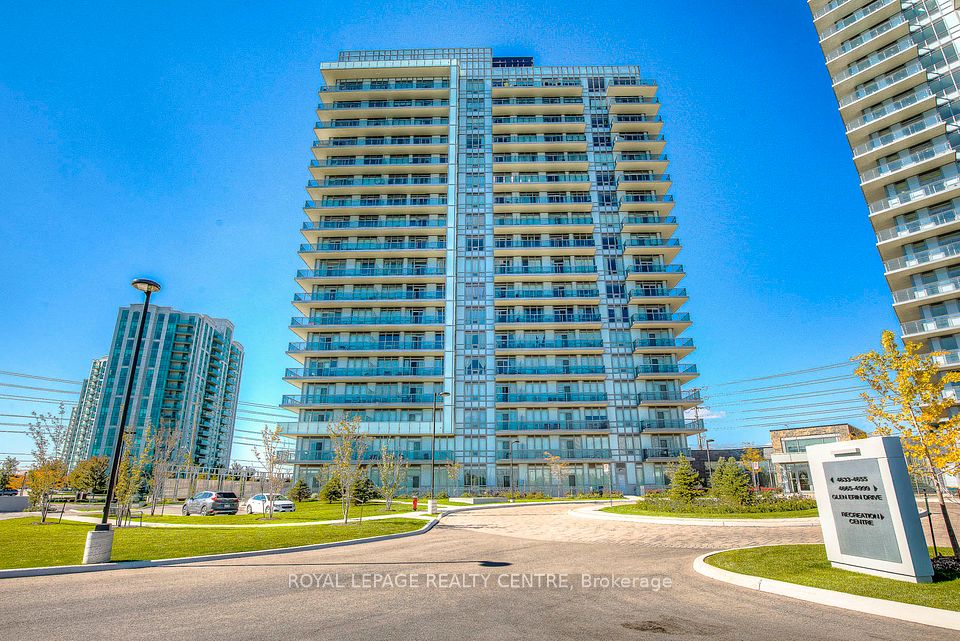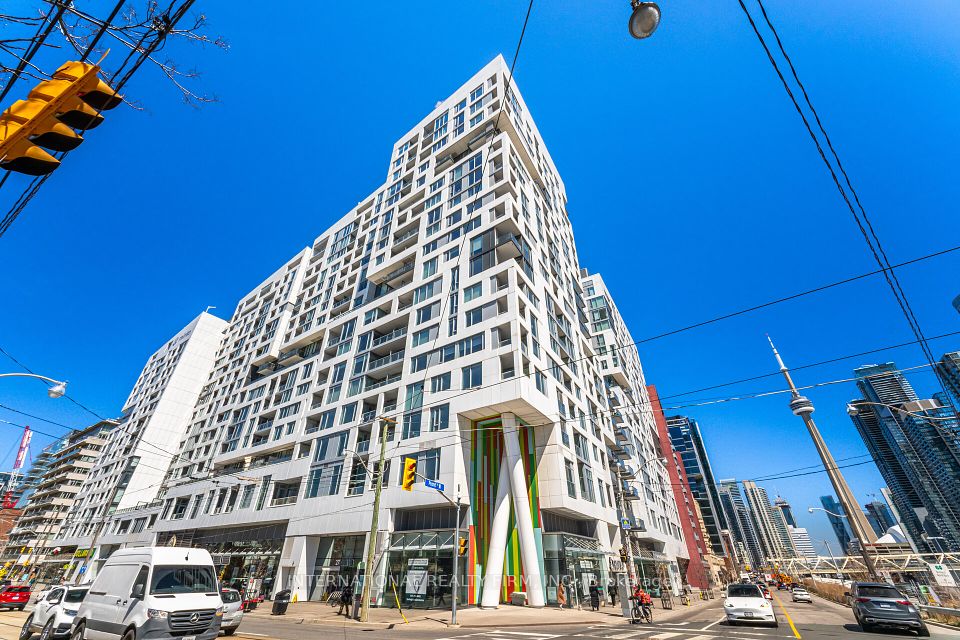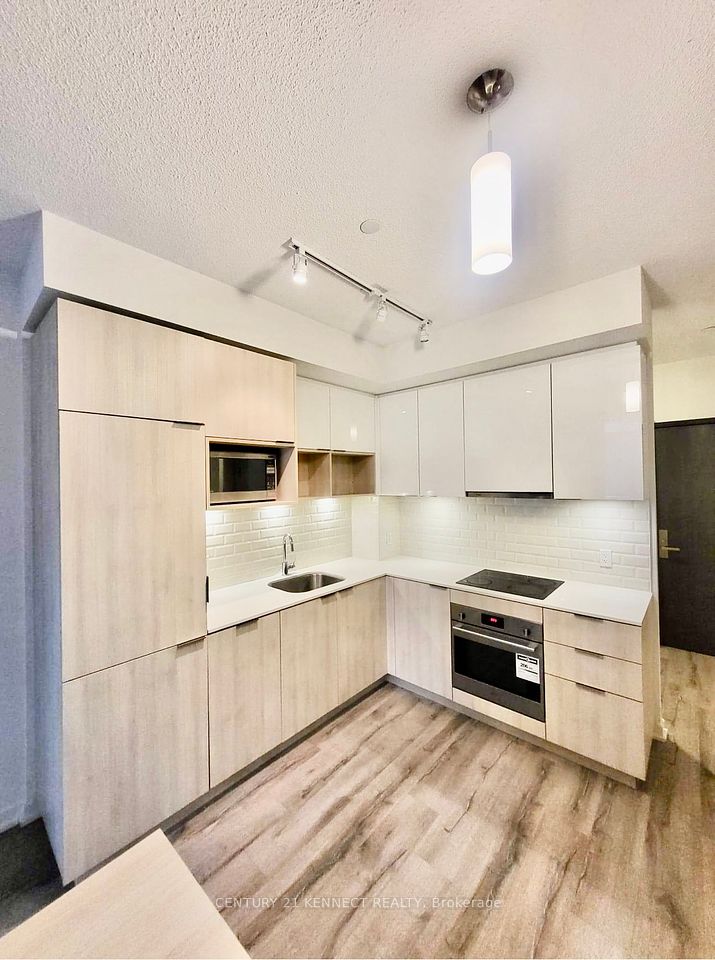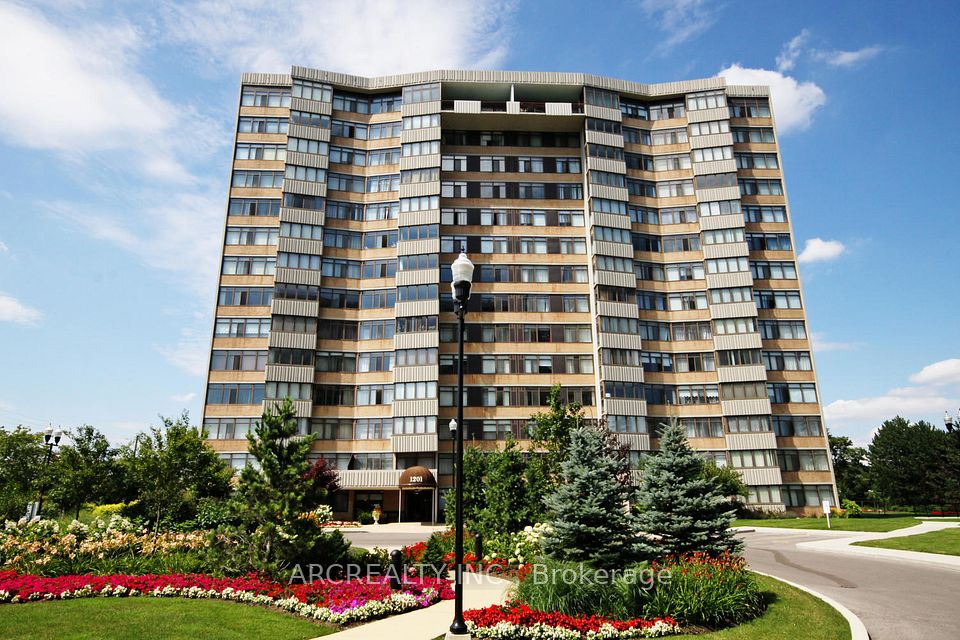$585,000
1050 Main Street, Milton, ON L9T 6H7
Property Description
Property type
Condo Apartment
Lot size
N/A
Style
Multi-Level
Approx. Area
600-699 Sqft
Room Information
| Room Type | Dimension (length x width) | Features | Level |
|---|---|---|---|
| Living Room | 3.42 x 4.1 m | N/A | Main |
| Kitchen | 3.37 x 2.83 m | N/A | Main |
| Den | 2.1 x 2.38 m | N/A | Main |
| Common Room | 2.16 x 1.5 m | 4 Pc Bath | Main |
About 1050 Main Street
Beautiful and luxurious 1 bed plus Den (den can be converted to additional bedroom) and 2 full Beautiful and luxurious 1 bed plus Den (den can be converted to additional bedroom) and 2 full with built in appliances, quartz countertop, laminate flooring, ensuite laundry. 24 hour Concerige with on site management, pool with hot tub, sauna, gym and yoga room, party room, car washing station and many other amenities included. walking distance to Go station, community centre, schools and close to other amenities also.
Home Overview
Last updated
May 10
Virtual tour
None
Basement information
None
Building size
--
Status
In-Active
Property sub type
Condo Apartment
Maintenance fee
$576.22
Year built
--
Additional Details
Price Comparison
Location

Angela Yang
Sales Representative, ANCHOR NEW HOMES INC.
MORTGAGE INFO
ESTIMATED PAYMENT
Some information about this property - Main Street

Book a Showing
Tour this home with Angela
I agree to receive marketing and customer service calls and text messages from Condomonk. Consent is not a condition of purchase. Msg/data rates may apply. Msg frequency varies. Reply STOP to unsubscribe. Privacy Policy & Terms of Service.






