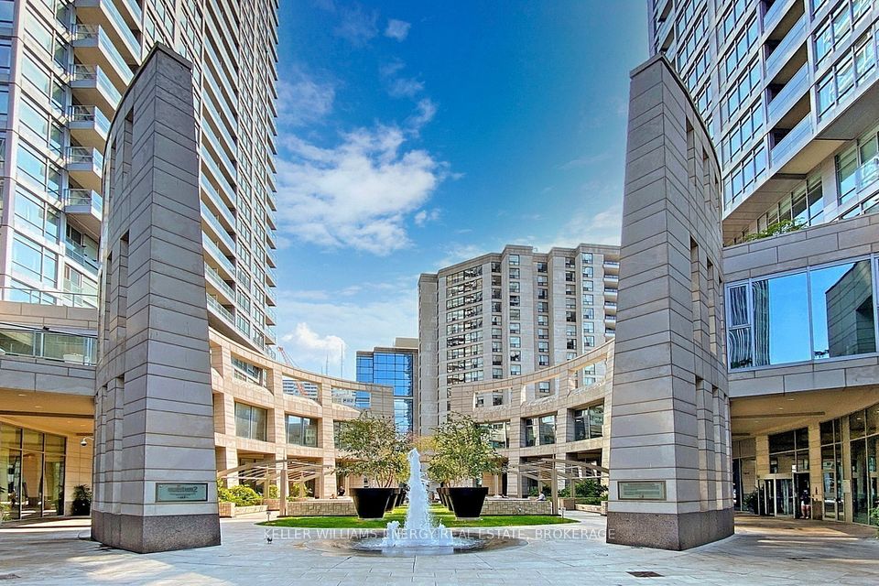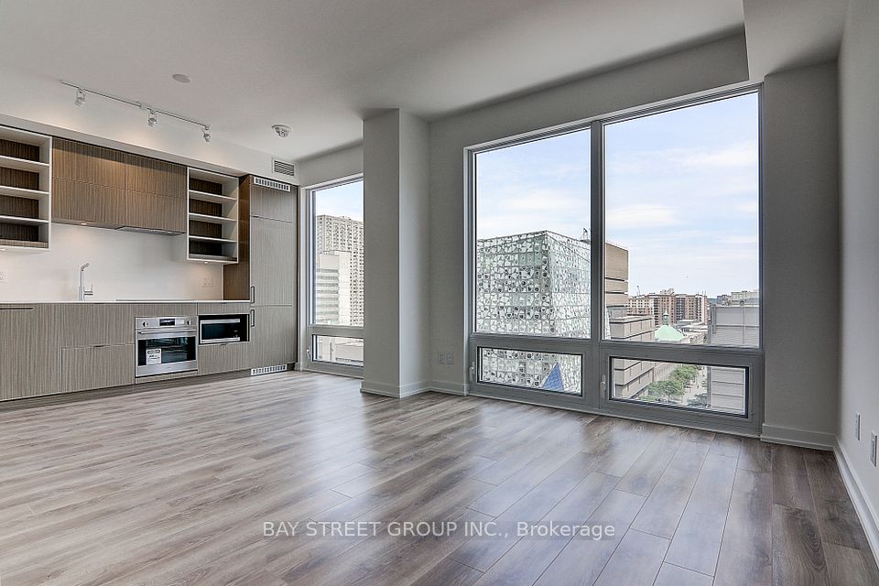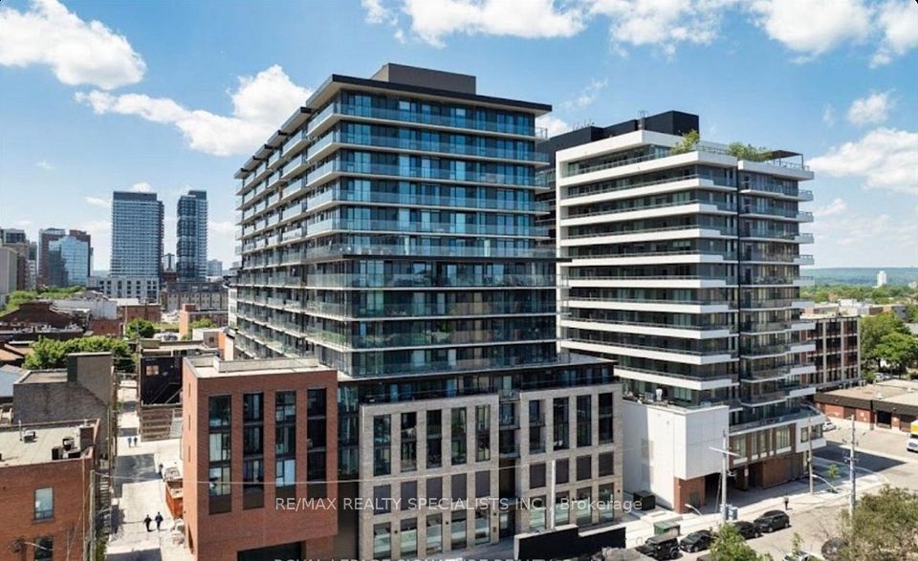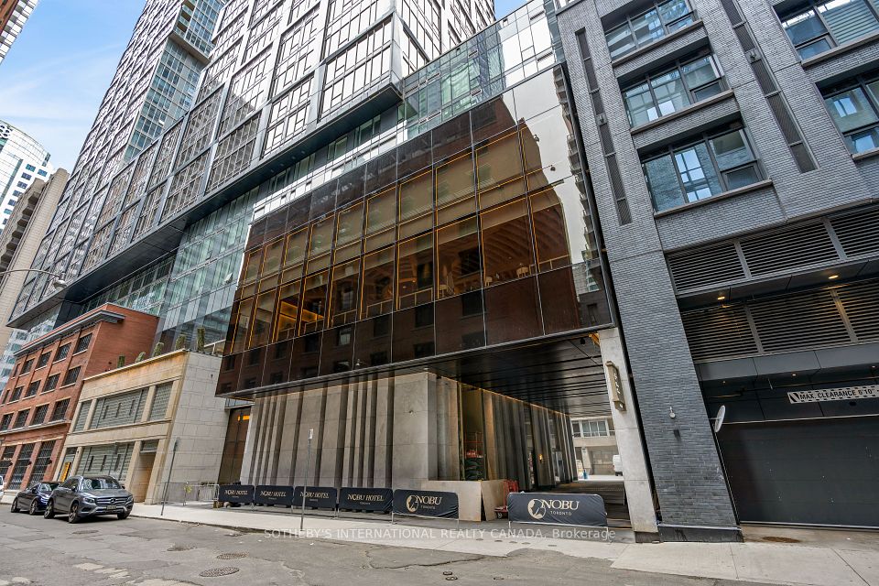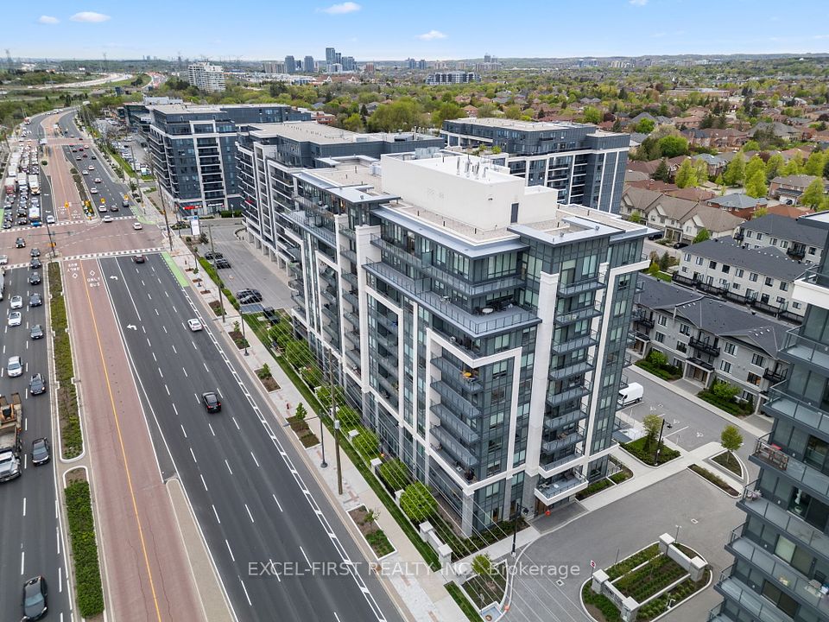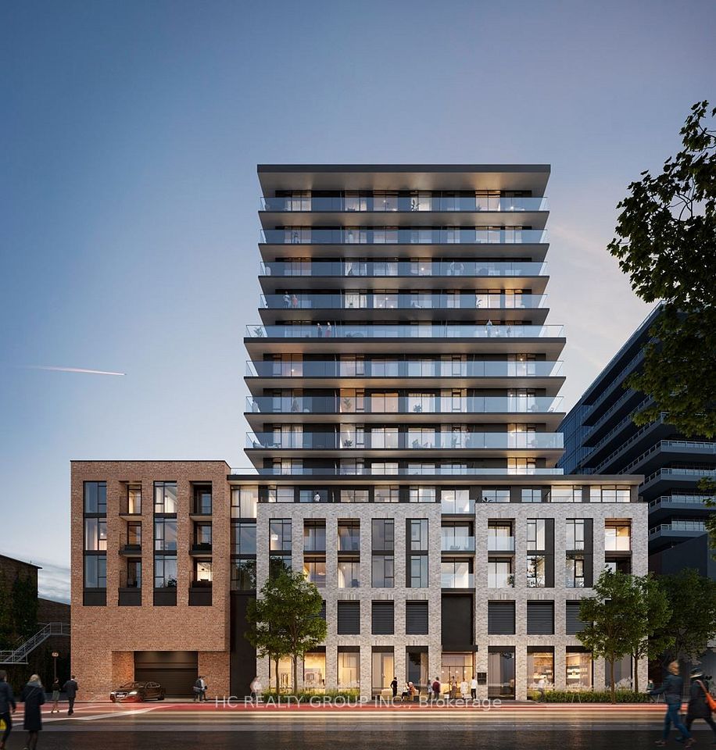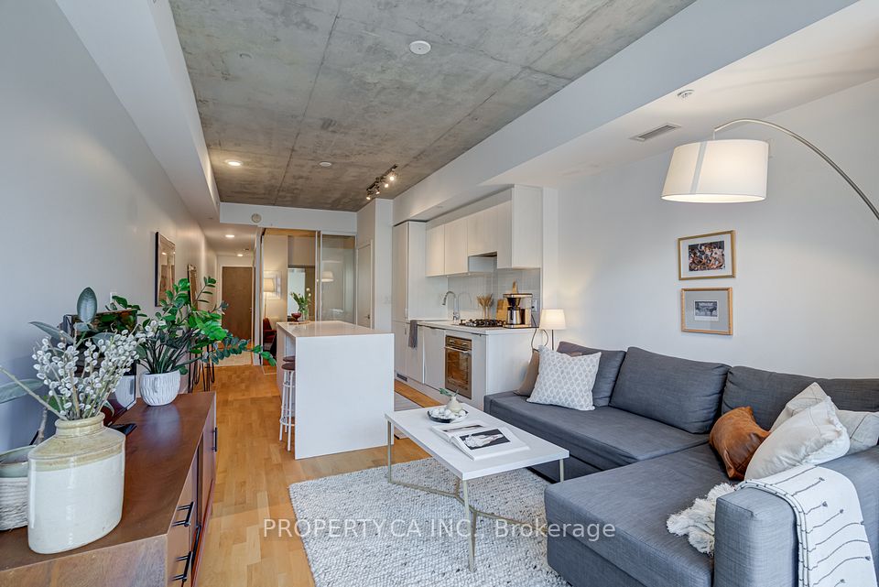$529,900
1050 Main Street, Milton, ON L9T 9M3
Property Description
Property type
Condo Apartment
Lot size
N/A
Style
Apartment
Approx. Area
500-599 Sqft
Room Information
| Room Type | Dimension (length x width) | Features | Level |
|---|---|---|---|
| Bedroom | 3.73 x 2.97 m | B/I Closet, Laminate | Flat |
| Living Room | 4.67 x 3.3 m | Combined w/Dining, Laminate | Flat |
| Kitchen | 2.54 x 3.53 m | Quartz Counter, Laminate | Flat |
| Foyer | 1.9 x 1.79 m | Laminate | Flat |
About 1050 Main Street
Welcome to this bright and spacious 1-bedroom 1-washroom condo, located on the 3rd floor of a well-maintained condominium building. The open-concept layout connects the living, dining, and kitchen areas, making it perfect for both everyday living and entertaining. Large windows bring in plenty of natural light and offer clear, open views, creating a warm and welcoming atmosphere. Enjoy great building amenities including an outdoor pool, fitness centre, guest suites, party and meeting rooms, visitor parking, and concierge service. Located in a sought-after neighbourhood, you're just steps from the library, community centre, grocery stores, and major roads with quick access to Highway 401 for easy commuting. Whether you're a first-time buyer, down sizer, or investor, this condo offers comfort, convenience, and a great location.
Home Overview
Last updated
Apr 25
Virtual tour
None
Basement information
None
Building size
--
Status
In-Active
Property sub type
Condo Apartment
Maintenance fee
$488.25
Year built
2024
Additional Details
Price Comparison
Location

Angela Yang
Sales Representative, ANCHOR NEW HOMES INC.
MORTGAGE INFO
ESTIMATED PAYMENT
Some information about this property - Main Street

Book a Showing
Tour this home with Angela
I agree to receive marketing and customer service calls and text messages from Condomonk. Consent is not a condition of purchase. Msg/data rates may apply. Msg frequency varies. Reply STOP to unsubscribe. Privacy Policy & Terms of Service.






