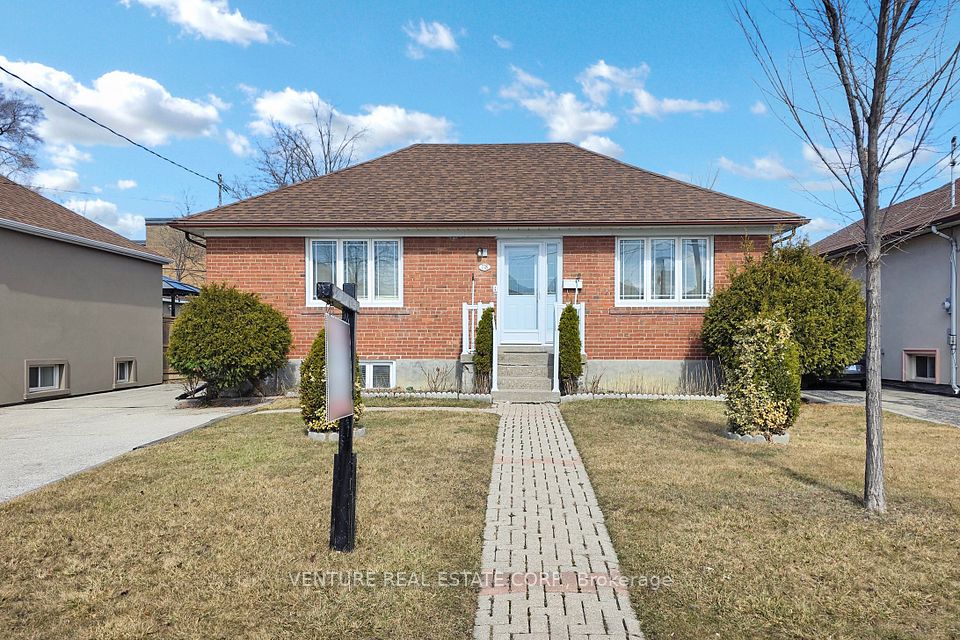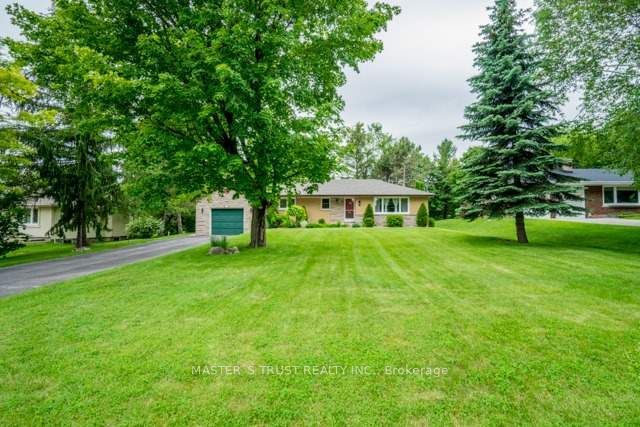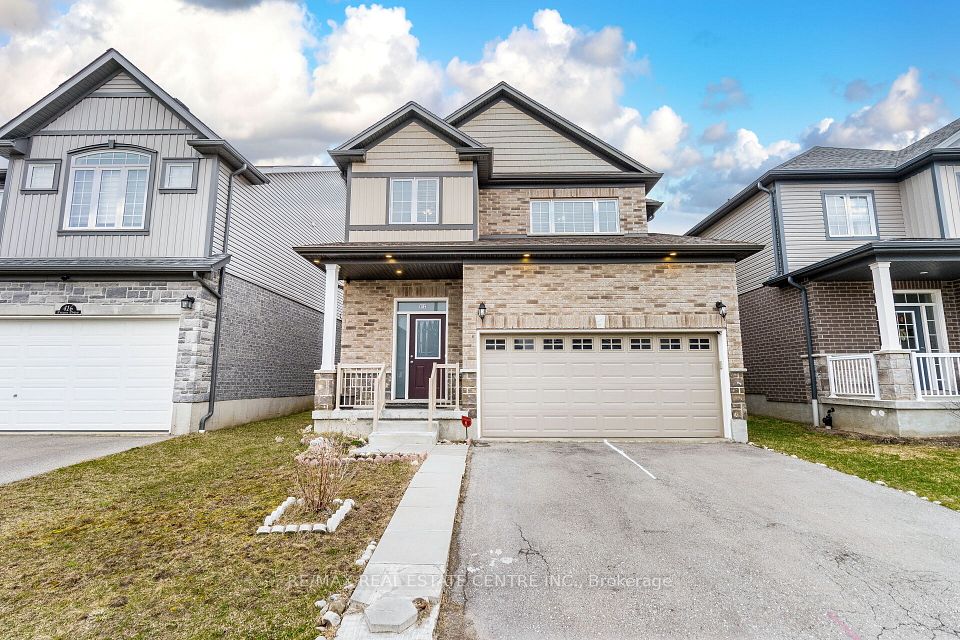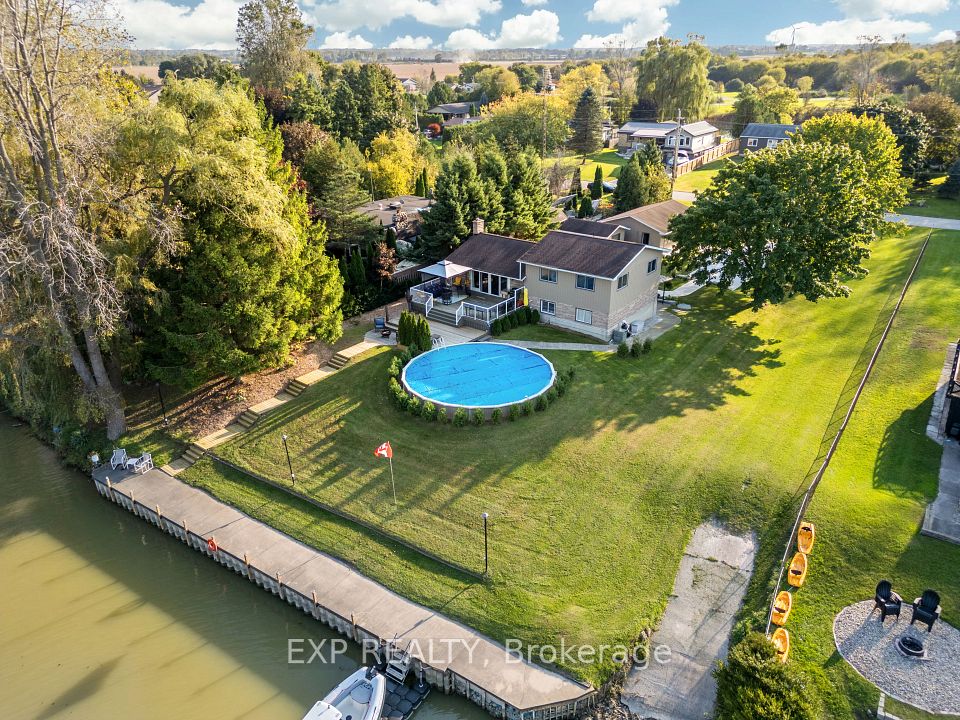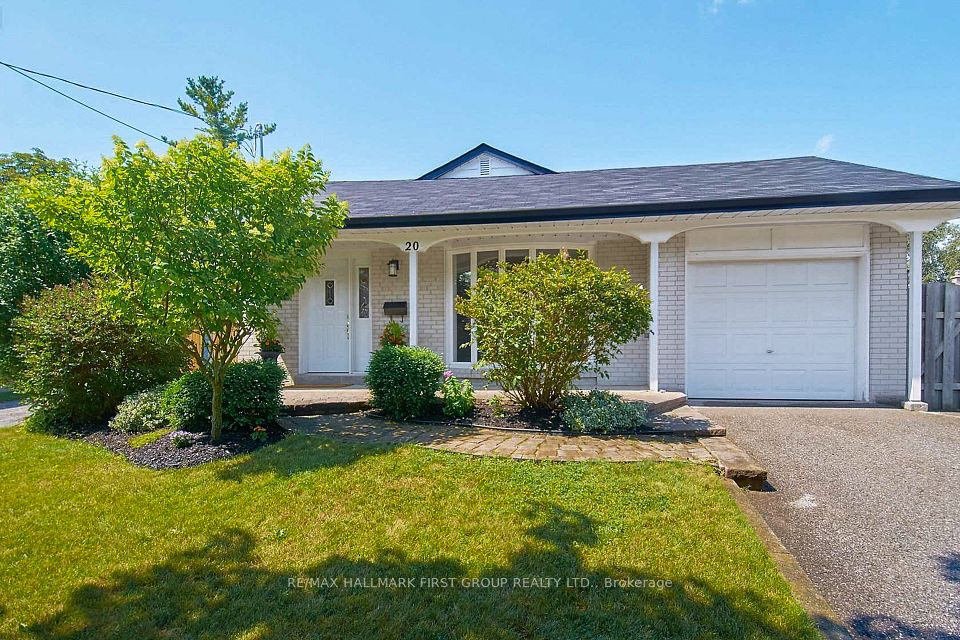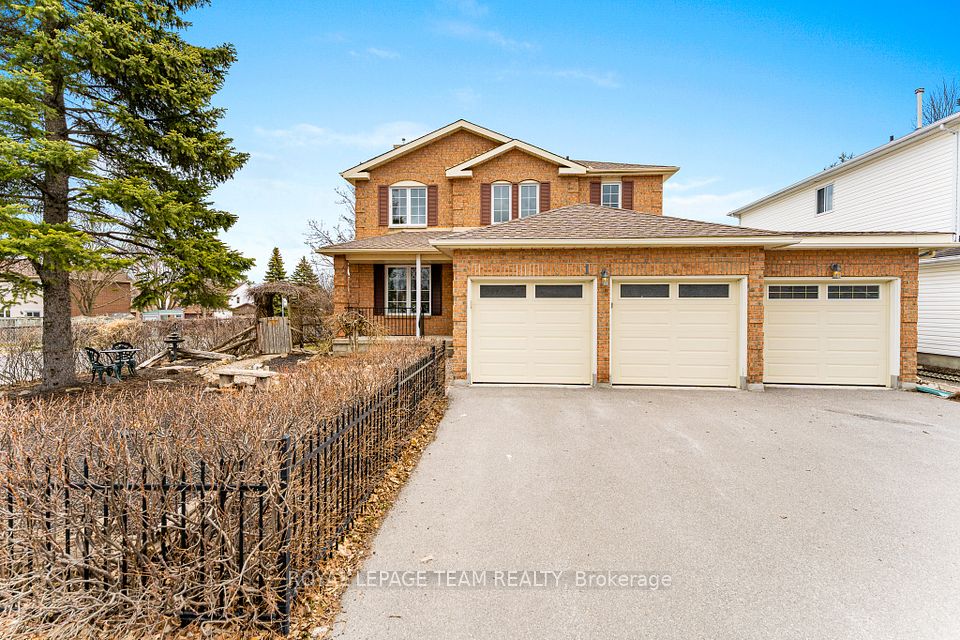$1,349,990
105 Kingknoll Crescent, Georgina, ON L4P 0H8
Property Description
Property type
Detached
Lot size
N/A
Style
2-Storey
Approx. Area
3000-3500 Sqft
Room Information
| Room Type | Dimension (length x width) | Features | Level |
|---|---|---|---|
| Living Room | 4.48 x 3.68 m | Hardwood Floor, Large Window, Walk Through | Main |
| Dining Room | 5.51 x 3.68 m | Hardwood Floor, Large Window, Walk Through | Main |
| Family Room | 5.21 x 3.96 m | Hardwood Floor, Gas Fireplace, Large Window | Main |
| Kitchen | 4.48 x 3.04 m | Quartz Counter, Stainless Steel Appl, Centre Island | Main |
About 105 Kingknoll Crescent
Beautiful Detached 2 Storey Corner Lot, All Brick Exterior, Double Garage, Boasting 3,155 Sq Ft, Aspen Ridge Serene Model built in 2023, 4 + Loft & 3.5 Baths, 56.66' ft Frontage, Modern Finishes Throughout, Stunning Hardwood Floors throughout, Double Door Entry, Open to Above upon Entry with Beautiful Oak Stairs & Iron Spindles, Great Floor Plan for a Large Family, Covered Porch, Modern Kitchen with S/S Appliances, Gas Stove, Centre Island, Family Rm w/Gas Fireplace, Main Flr Laundry, 2nd Level with Spacious Stunning Loft - Can be Used as Living Space, 4 Large Bedrooms, 3 Full Baths on Upper Level, Primary Rm Features 2 Walk in Closets, 5 Pc Ensuite, 2nd Bedroom has 4 Pc Ensuite, 3rd & 4th Bedroom Have Jack & Jill Bath, Perfect Home for Families Looking to Upsize, Offers Amazing Square Footage with a Beautiful Loft on the 2nd Level for an additional Living Space, Steps to the Park, Family Friendly Neighborhood, A Must View! **EXTRAS** Schools: Lake Simcoe PS, Keswick PS, Keswick HS, ES Norval-Morisseau, Prince of Peace Catholic ES, ESC Renaissance. Parks: Garret Styles Park, Hollywood Park. Close to: Southlake Regional Health Care, Public Transit, Bus Stop.
Home Overview
Last updated
Apr 1
Virtual tour
None
Basement information
Unfinished
Building size
--
Status
In-Active
Property sub type
Detached
Maintenance fee
$N/A
Year built
--
Additional Details
Price Comparison
Location

Shally Shi
Sales Representative, Dolphin Realty Inc
MORTGAGE INFO
ESTIMATED PAYMENT
Some information about this property - Kingknoll Crescent

Book a Showing
Tour this home with Shally ✨
I agree to receive marketing and customer service calls and text messages from Condomonk. Consent is not a condition of purchase. Msg/data rates may apply. Msg frequency varies. Reply STOP to unsubscribe. Privacy Policy & Terms of Service.






