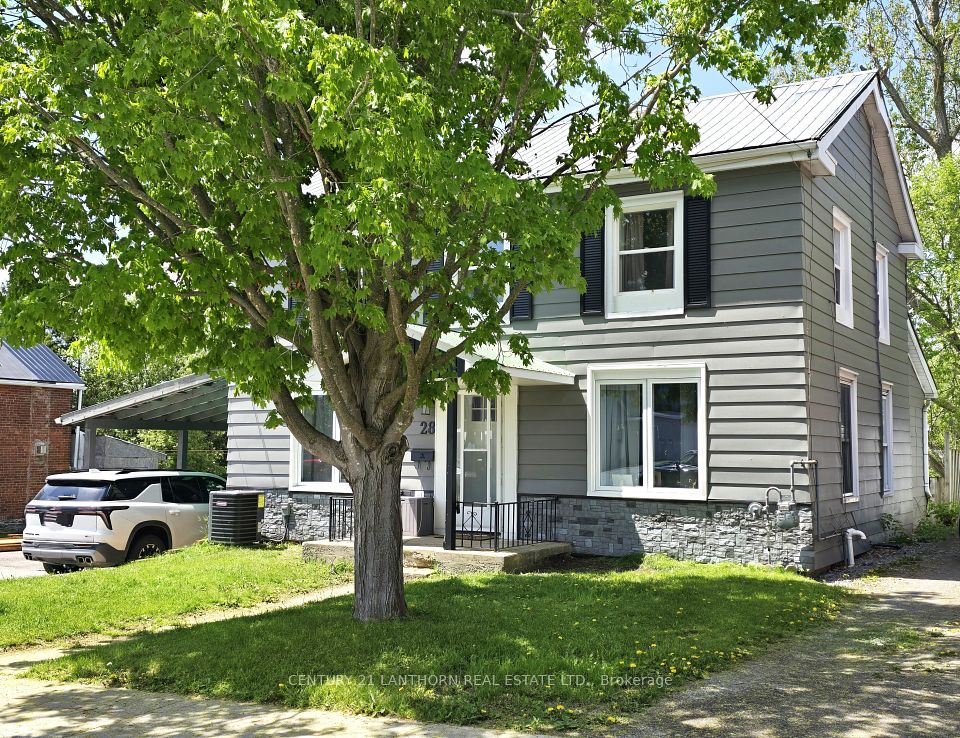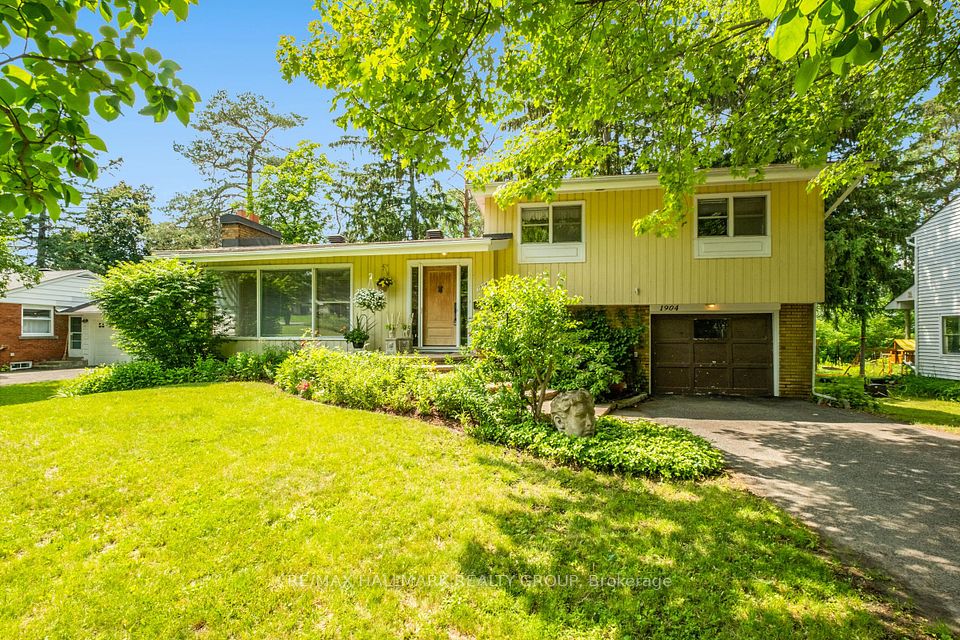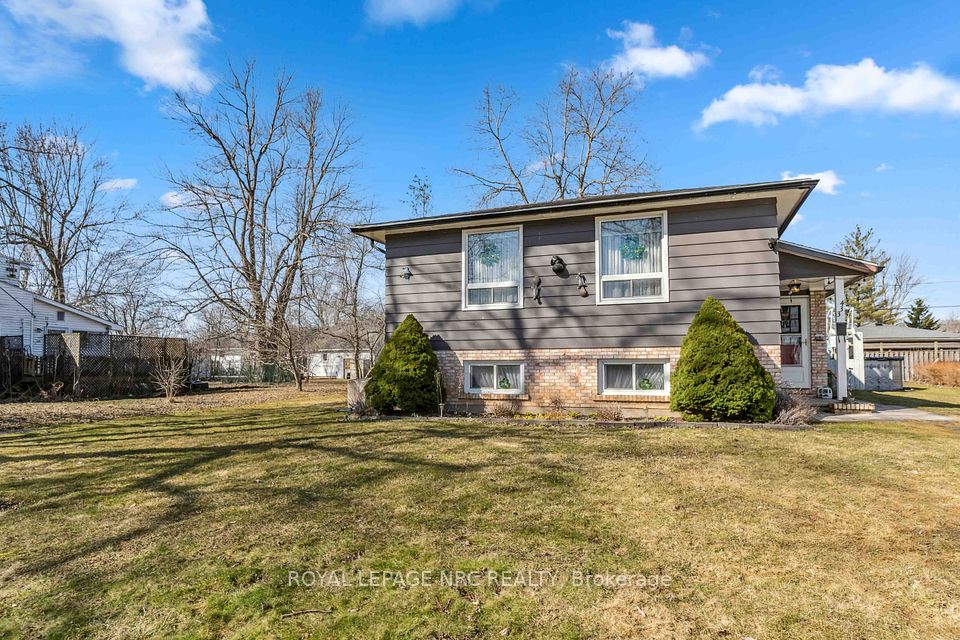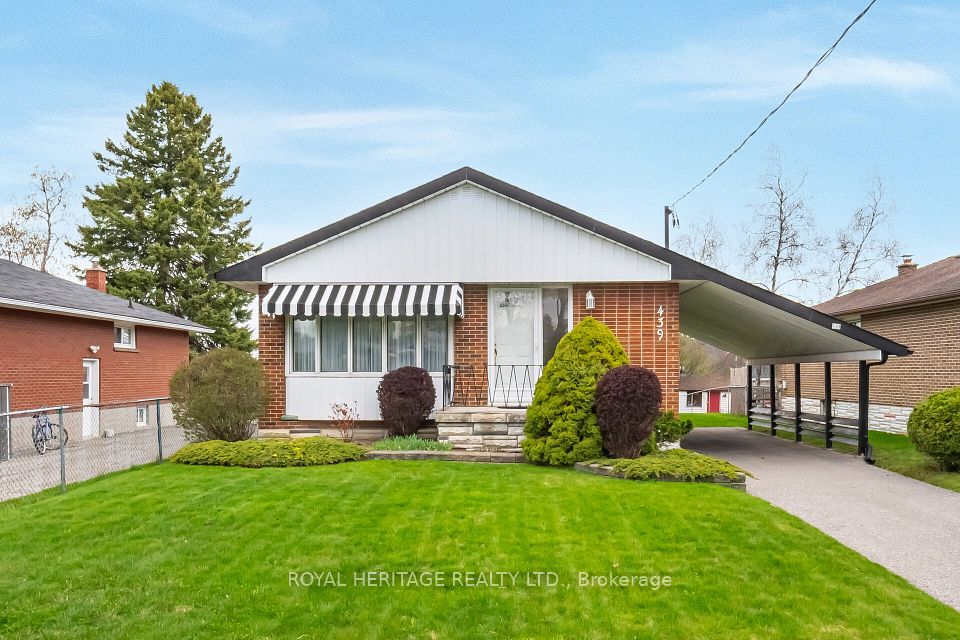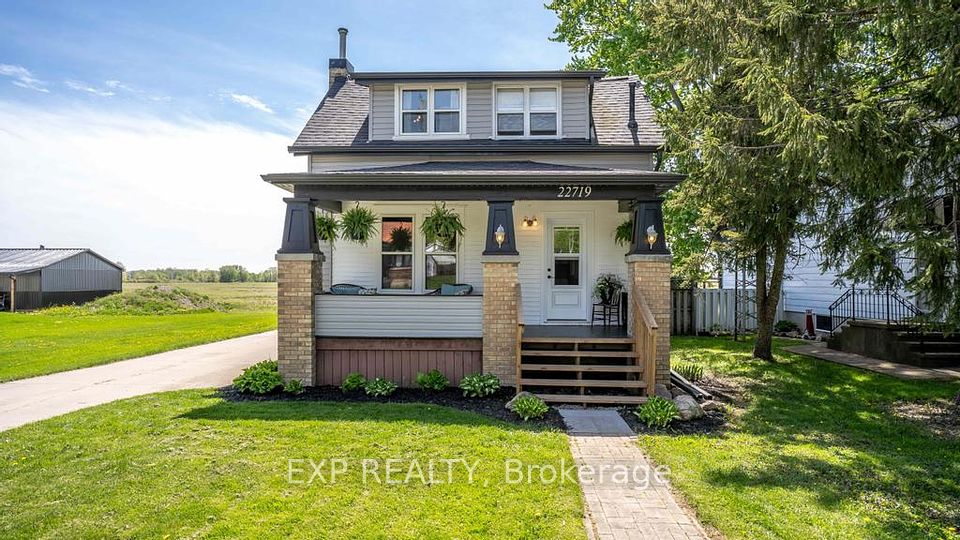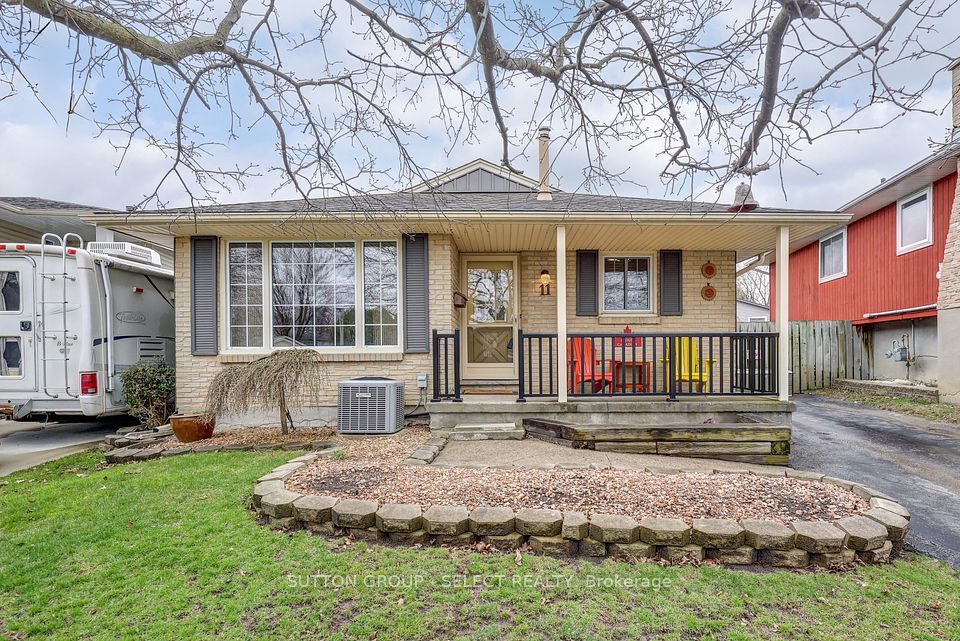$524,900
105 Hoskin Road, Belleville, ON K0K 2V0
Property Description
Property type
Detached
Lot size
.50-1.99
Style
2-Storey
Approx. Area
2000-2500 Sqft
Room Information
| Room Type | Dimension (length x width) | Features | Level |
|---|---|---|---|
| Foyer | 2.09 x 4.12 m | N/A | Ground |
| Living Room | 5.26 x 3.87 m | N/A | Ground |
| Kitchen | 2.92 x 3.14 m | N/A | Ground |
| Laundry | 4.53 x 3.14 m | N/A | Ground |
About 105 Hoskin Road
Welcome to this warm and inviting 3-bedroom, 1-bath 2 storey home with 2.5 car detached garage nestled on a generous rural lot, offering the perfect blend of comfort, functionality, and outdoor space. This thoughtfully designed home boasts a bright U-shaped kitchen with a handy pantry and convenient main floor laundry area, complete with a cozy pellet stove and walkout access to the yard - ideal for practical everyday living. Step into the versatile office/den, perfect for a formal sitting area or home workspace, and enjoy meals with family and friends in the separate dining room featuring sliding glass doors that open to a spacious back deck - perfect for entertaining or relaxing outdoors. The living room is the heart of the home, showcasing an elegant electric fireplace that adds warmth and character. Upstairs, you'll find a spacious primary bedroom with access to a cheater 4-piece bathroom, along with two additional bright and airy bedrooms - plenty of room for family, guests, or hobbies. Outside, a welcoming covered front porch adds curb appeal and charm, while two driveways offer ample parking. The massive, detached garage is a standout feature - fitting up to 4 vehicles with room left over for a workshop or storage. Enjoy the peace and privacy of rural living while still being within easy reach of amenities. This property truly has it all - space, charm, and versatility!
Home Overview
Last updated
May 14
Virtual tour
None
Basement information
Other
Building size
--
Status
In-Active
Property sub type
Detached
Maintenance fee
$N/A
Year built
--
Additional Details
Price Comparison
Location

Angela Yang
Sales Representative, ANCHOR NEW HOMES INC.
MORTGAGE INFO
ESTIMATED PAYMENT
Some information about this property - Hoskin Road

Book a Showing
Tour this home with Angela
I agree to receive marketing and customer service calls and text messages from Condomonk. Consent is not a condition of purchase. Msg/data rates may apply. Msg frequency varies. Reply STOP to unsubscribe. Privacy Policy & Terms of Service.






