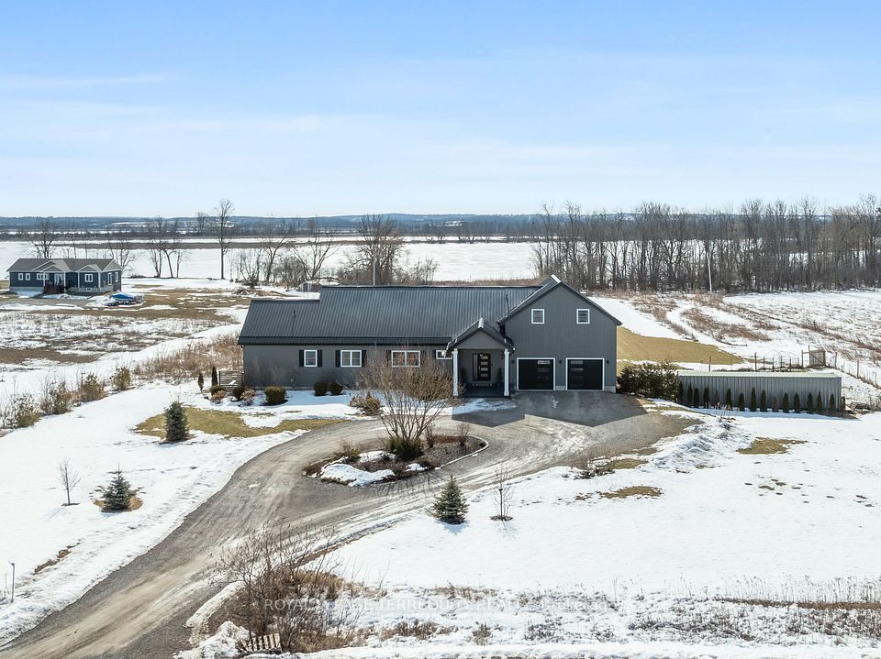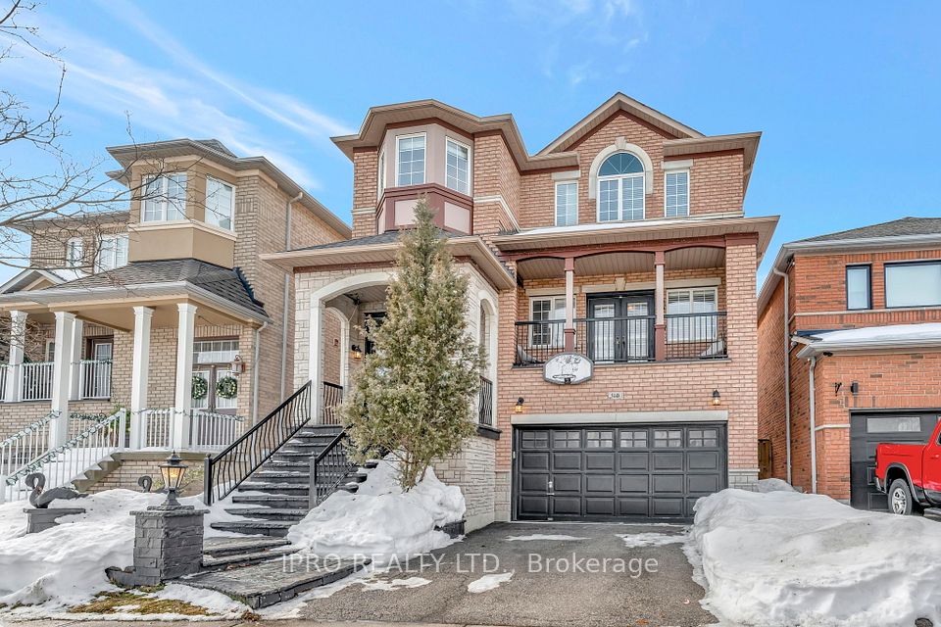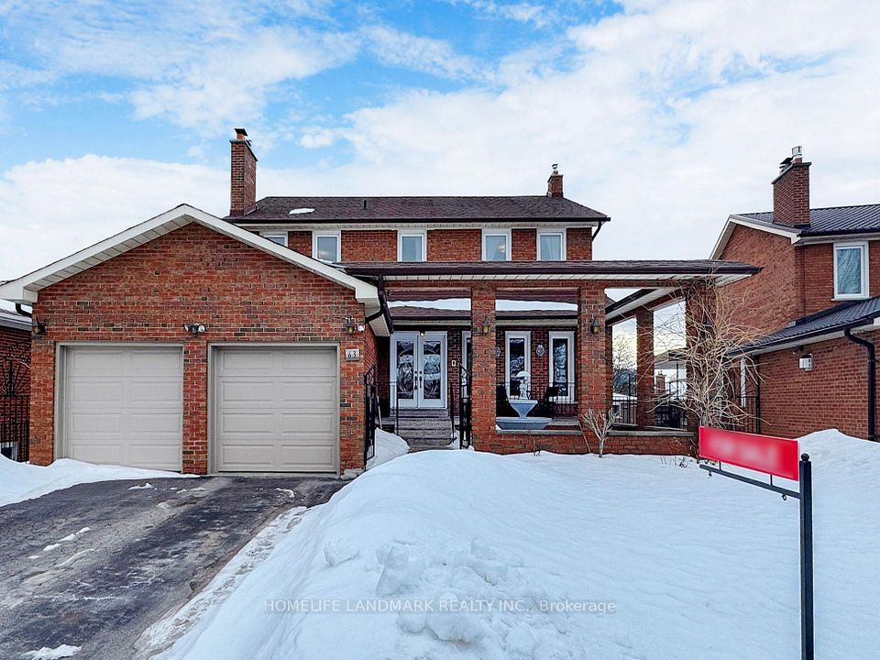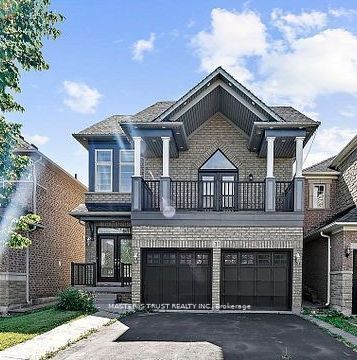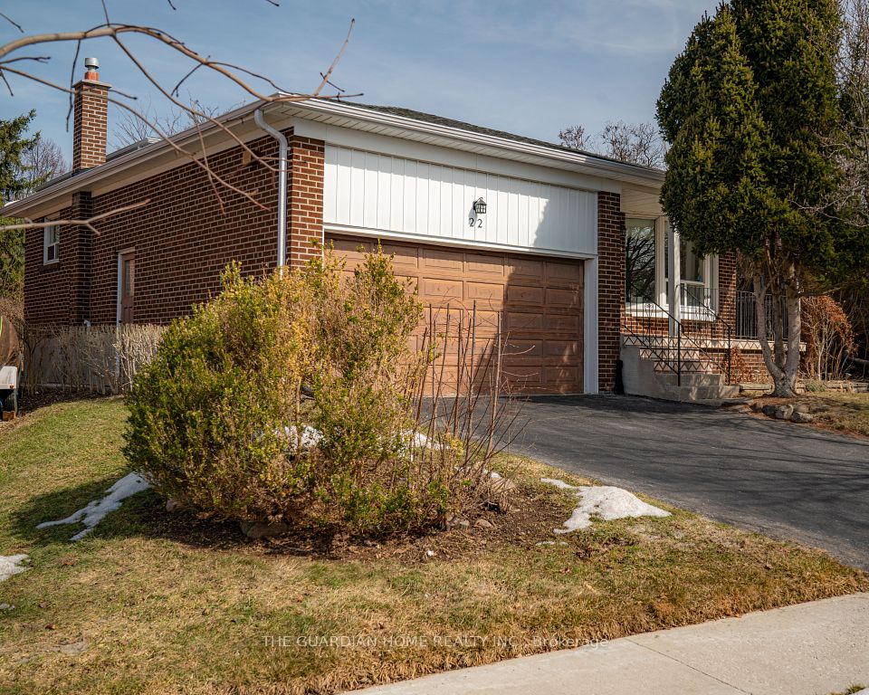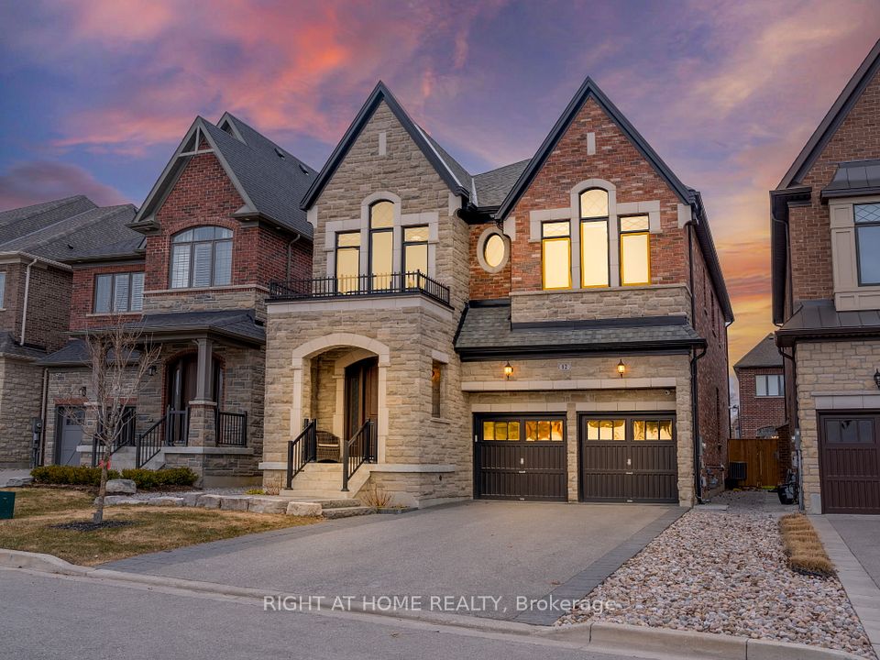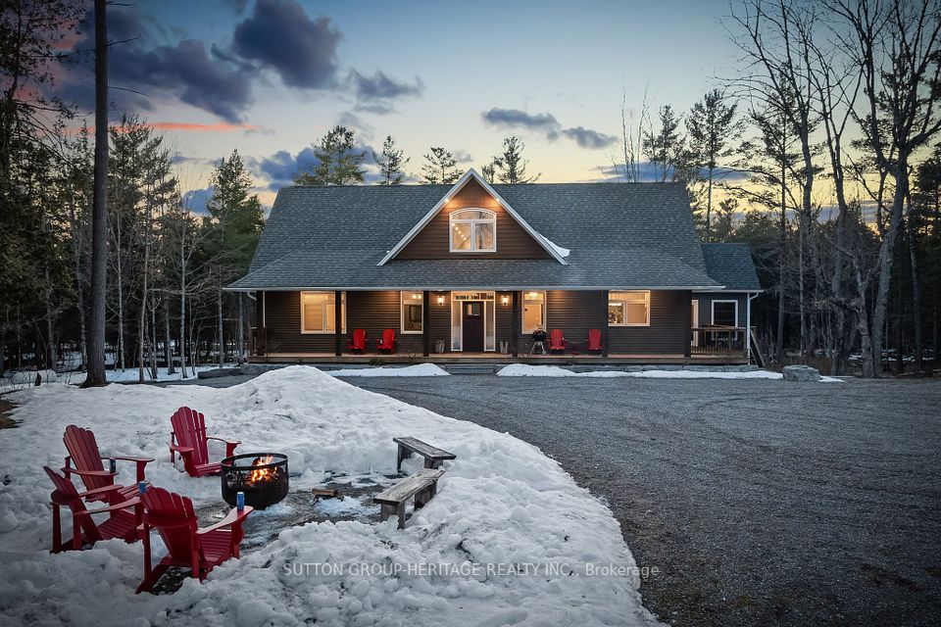$1,649,900
105 Duckworth Street, Barrie, ON L4M 3V9
Property Description
Property type
Detached
Lot size
.50-1.99
Style
2-Storey
Approx. Area
2500-3000 Sqft
Room Information
| Room Type | Dimension (length x width) | Features | Level |
|---|---|---|---|
| Foyer | 4.62 x 2.44 m | Stone Floor, Wainscoting, Double Closet | Main |
| Living Room | 5.1 x 4.85 m | Hardwood Floor, Pot Lights, Large Window | Main |
| Dining Room | 4.5 x 3.97 m | Hardwood Floor, Crown Moulding, French Doors | Main |
| Kitchen | 4.01 x 3.65 m | Centre Island, Quartz Counter, Beamed Ceilings | Main |
About 105 Duckworth Street
Nestled in the prestigious Codrington community, this stunning 2-storey home offers a perfect blend of elegance, comfort, & natural beauty. Set on a beautifully landscaped, pool-sized half-acre lot surrounded by mature trees, this private retreat provides a tranquil escape while being just minutes from downtown shops, restaurants, & the scenic shores of Kempenfelt Bay. Meticulously renovated from top to bottom, the home features a striking Fraser Wood and Limestone exterior with White Pine timbers at the entryway. Inside, stone, tile, & hardwood floors complement vaulted ceilings, custom millwork, and built-in features, creating a timeless yet modern ambiance. Sunlit formal living & dining spaces set the stage for entertaining, while the gourmet kitchen boasts quartz countertops, a center island, pendant lighting, pot lights, a pantry, & a breakfast nook. The open-concept family room is the heart of the home, featuring a floor-to-ceiling Rumford wood-burning fireplace & a walkout to a custom tongue-and-groove covered deck, perfect for hosting gatherings or enjoying peaceful outdoor moments. Upstairs, the spacious layout includes three generous bedrooms, a four-piece main bath, & a versatile media room that can easily be converted into a fourth bedroom. The luxurious primary suite offers his & hers closets and a spa-like ensuite with a double shower, deep soaker tub, & heated floors. The finished basement adds even more functional space, including a rec room, a large laundry room with built-in cabinetry, sink, & ample storage in the unfinished area. Additional features include upgraded insulation, 200 AMP electrical panel, two-car attached garage, large double driveway with no sidewalk, an oversized garden shed, exterior lighting, & in-ground sprinkler system. Designed for entertaining & everyday living, this exceptional home seamlessly blends timeless character with modern conveniences, all while embracing the beauty of its natural surroundings!
Home Overview
Last updated
14 hours ago
Virtual tour
None
Basement information
Full, Partially Finished
Building size
--
Status
In-Active
Property sub type
Detached
Maintenance fee
$N/A
Year built
--
Additional Details
Price Comparison
Location

Shally Shi
Sales Representative, Dolphin Realty Inc
MORTGAGE INFO
ESTIMATED PAYMENT
Some information about this property - Duckworth Street

Book a Showing
Tour this home with Shally ✨
I agree to receive marketing and customer service calls and text messages from Condomonk. Consent is not a condition of purchase. Msg/data rates may apply. Msg frequency varies. Reply STOP to unsubscribe. Privacy Policy & Terms of Service.






