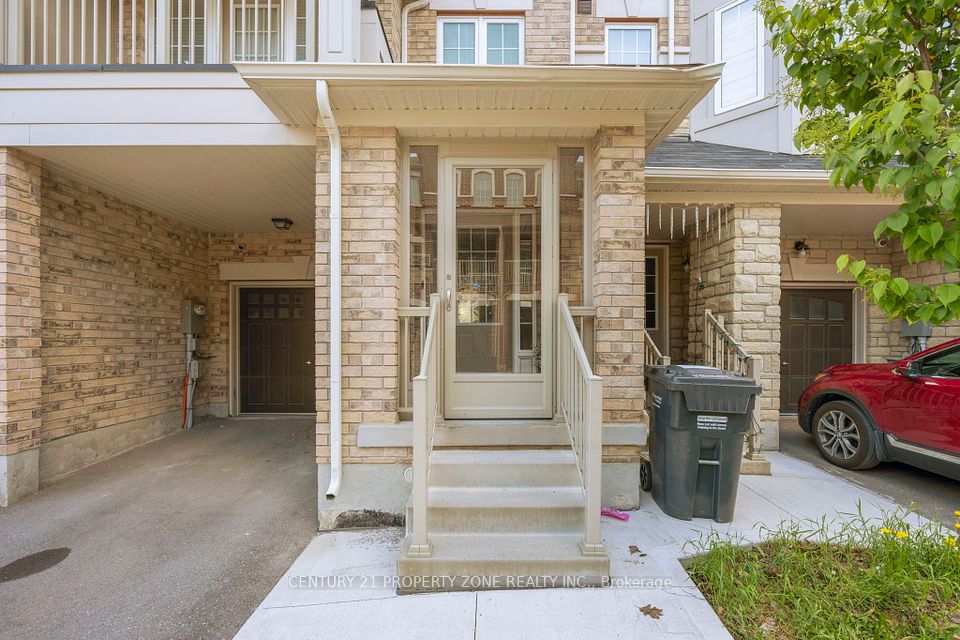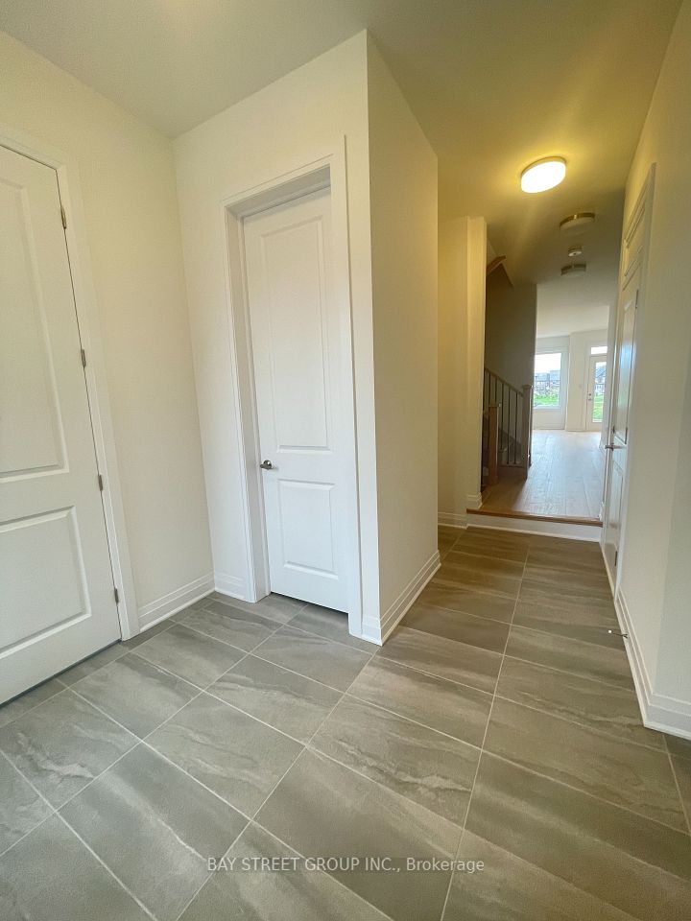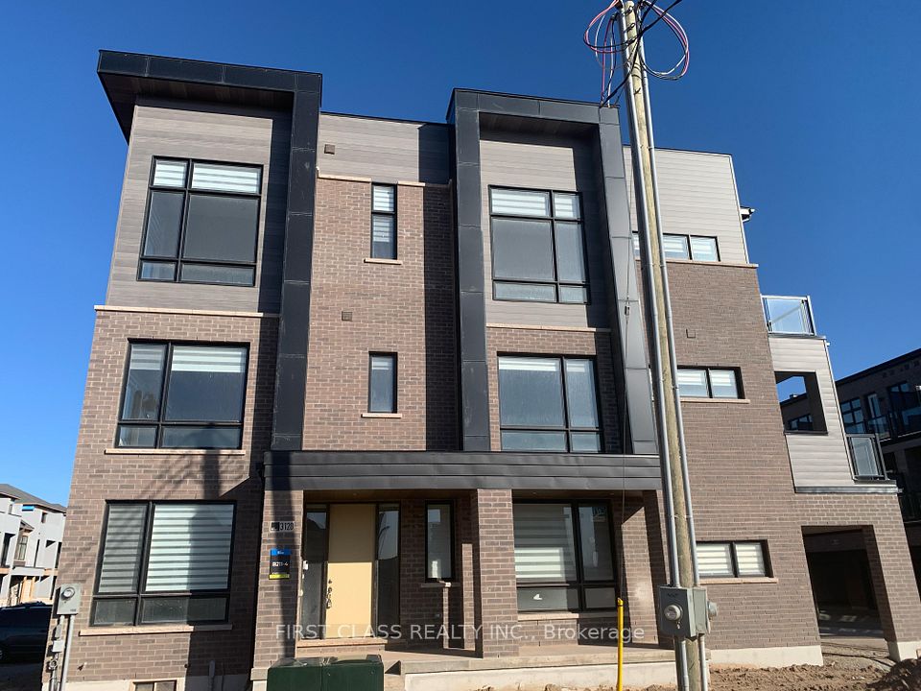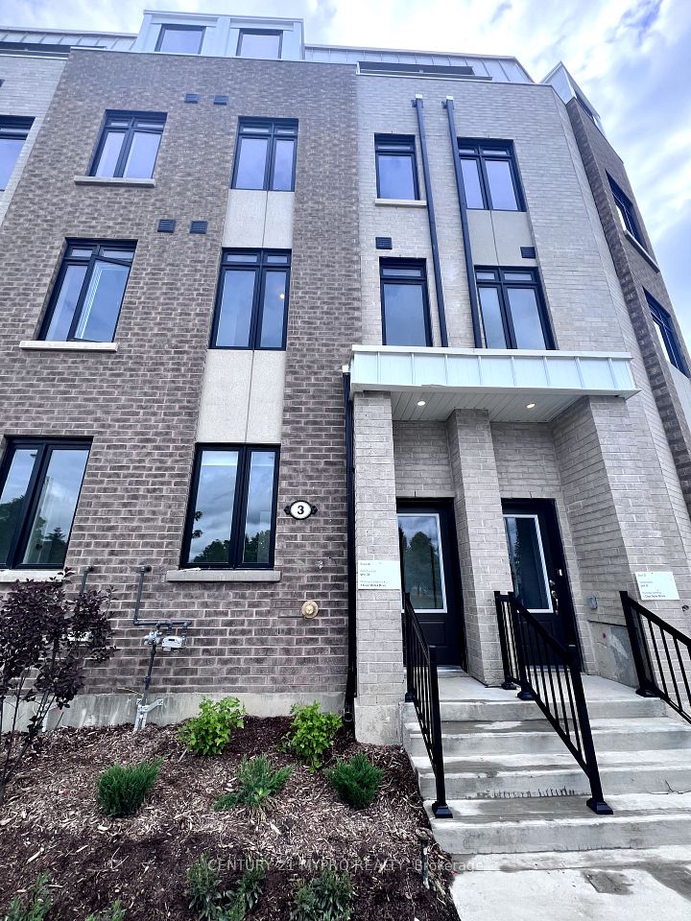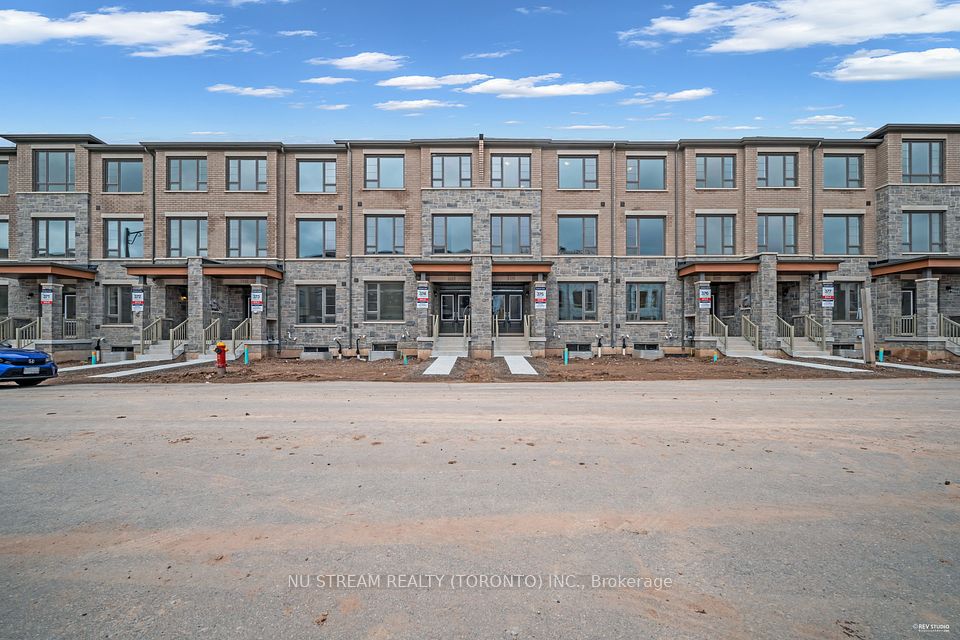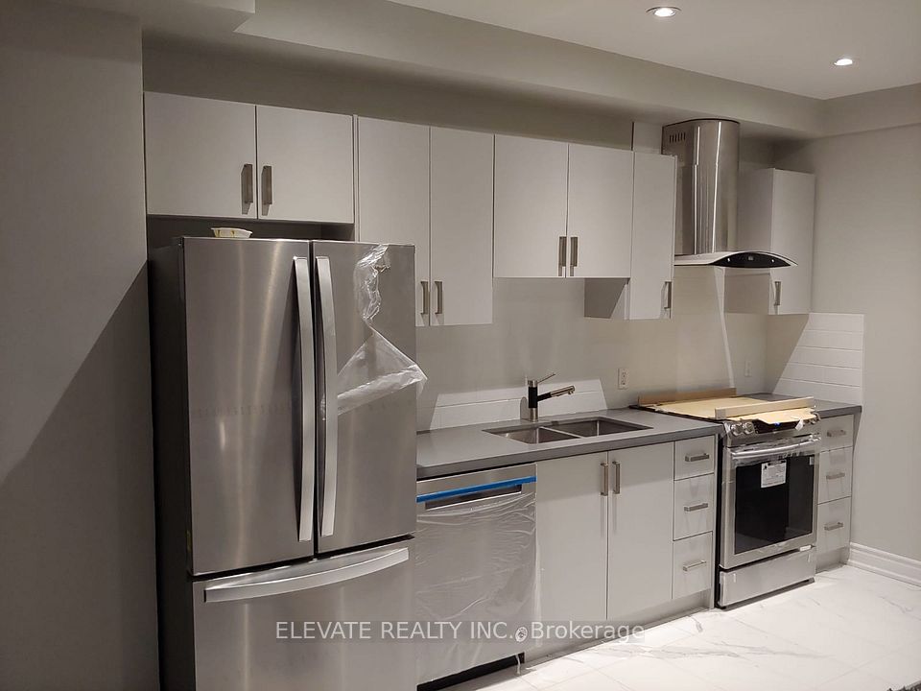$8,500
104 Ossington Avenue, Toronto C01, ON M6J 2Z4
Property Description
Property type
Att/Row/Townhouse
Lot size
N/A
Style
3-Storey
Approx. Area
3500-5000 Sqft
Room Information
| Room Type | Dimension (length x width) | Features | Level |
|---|---|---|---|
| Living Room | 4.32 x 4.85 m | Open Concept, Combined w/Dining, Hardwood Floor | Main |
| Dining Room | 3.63 x 3.84 m | Open Concept, Combined w/Living, Hardwood Floor | Main |
| Kitchen | 4.11 x 3.15 m | Stainless Steel Appl, Breakfast Bar, Backsplash | Main |
| Den | 3.23 x 3 m | Hardwood Floor, Large Window, Walk-Out | Main |
About 104 Ossington Avenue
Jaw-dropping 3-storey, 4+1 bedroom, 3 bathroom home available for lease in the heart of Trinity-Bellwoods in one of Toronto's trendiest and most coveted neighbourhoods. This luminous,airy, stunning home has been meticulously renovated and features sleek, tasteful finishes throughout. Open-concept living and dining area with hardwood flooring is adjacent to dreamy modern kitchen with gorgeous counter-tops and stainless-steel appliances. Big, bright main-floor den/office-space with walk-out to courtyard. Large luxurious bedrooms on second floor along with fabulous 4 piece bathroom with soaker tub and ensuite laundry. Incredible top-floor primary bedroom boasts skylights, 3 piece ensuite, mirrored closets, and walk-out to balcony. Lease rate includes heat, hydro, AC and water. This magnificent urban oasis delivers city living at its very best! Perfectly situated on the prime strip of Ossington Avenue between Dundas and Queen Streets. Multiple transit routes, stylish boutiques, restaurants and night-life will be right at your door-step!
Home Overview
Last updated
May 12
Virtual tour
None
Basement information
Unfinished
Building size
--
Status
In-Active
Property sub type
Att/Row/Townhouse
Maintenance fee
$N/A
Year built
--
Additional Details
Price Comparison
Location

Angela Yang
Sales Representative, ANCHOR NEW HOMES INC.
Some information about this property - Ossington Avenue

Book a Showing
Tour this home with Angela
I agree to receive marketing and customer service calls and text messages from Condomonk. Consent is not a condition of purchase. Msg/data rates may apply. Msg frequency varies. Reply STOP to unsubscribe. Privacy Policy & Terms of Service.






