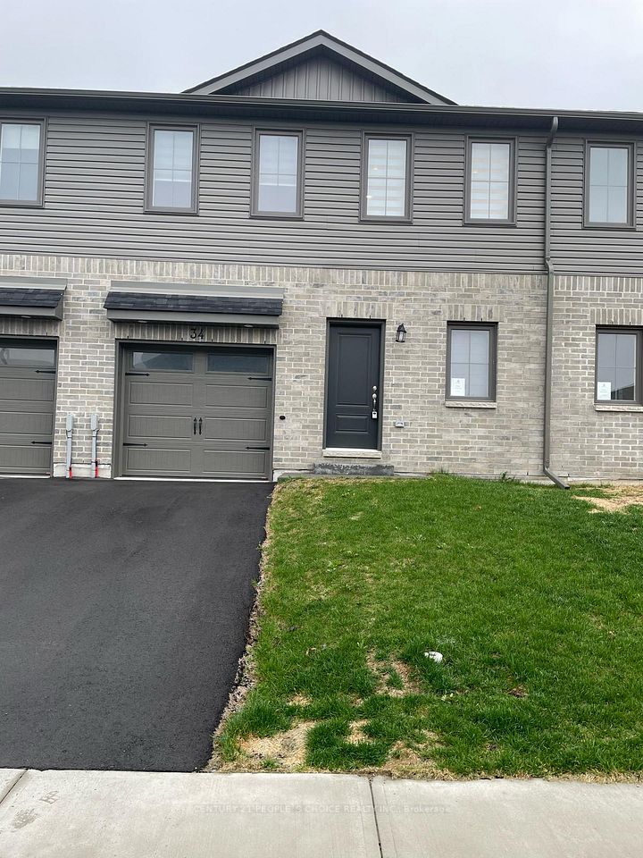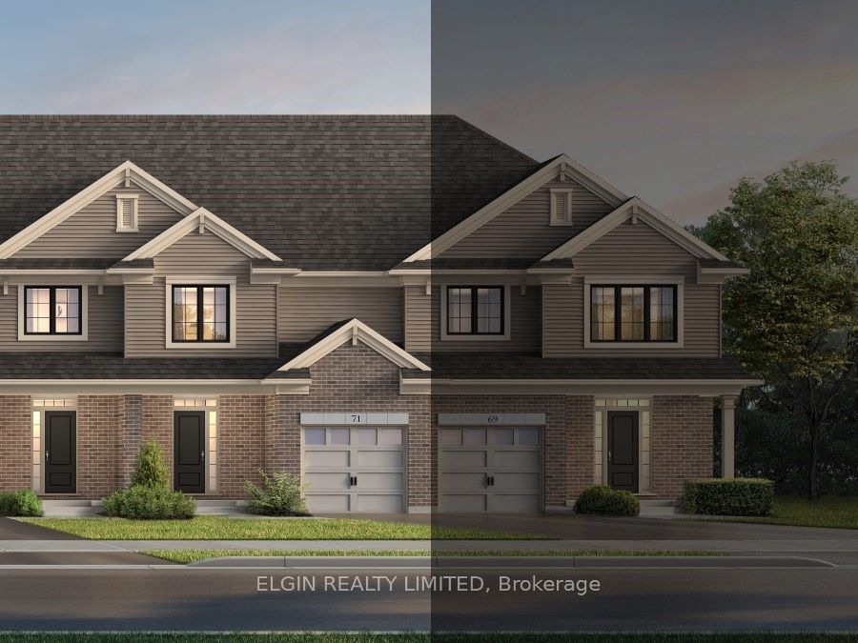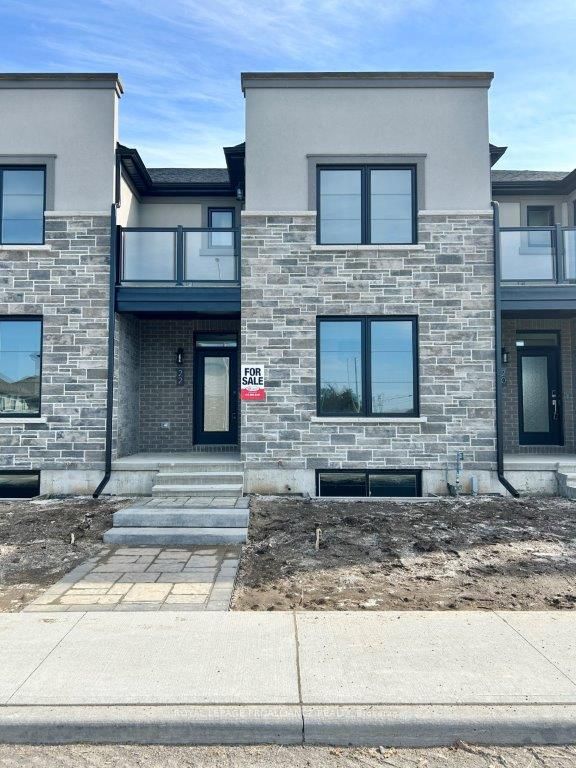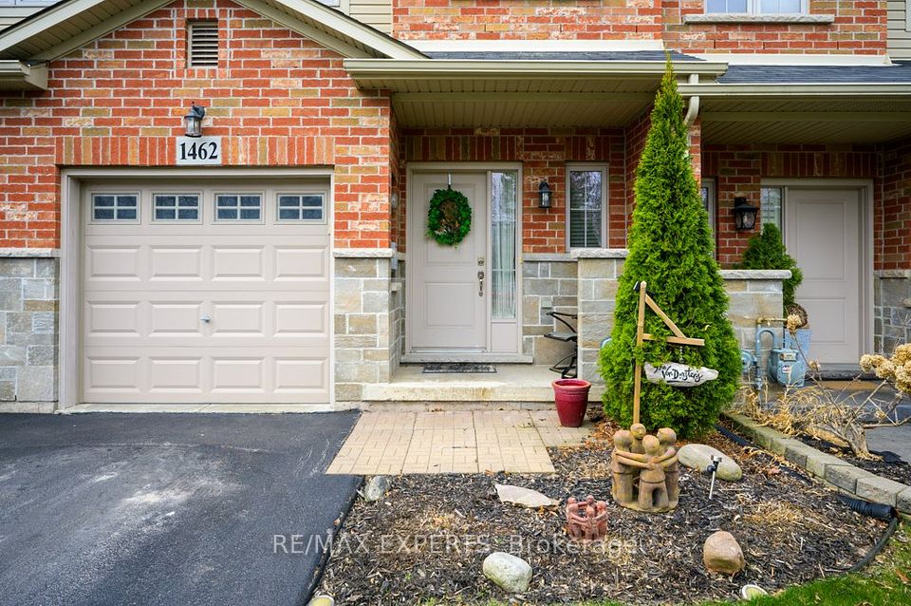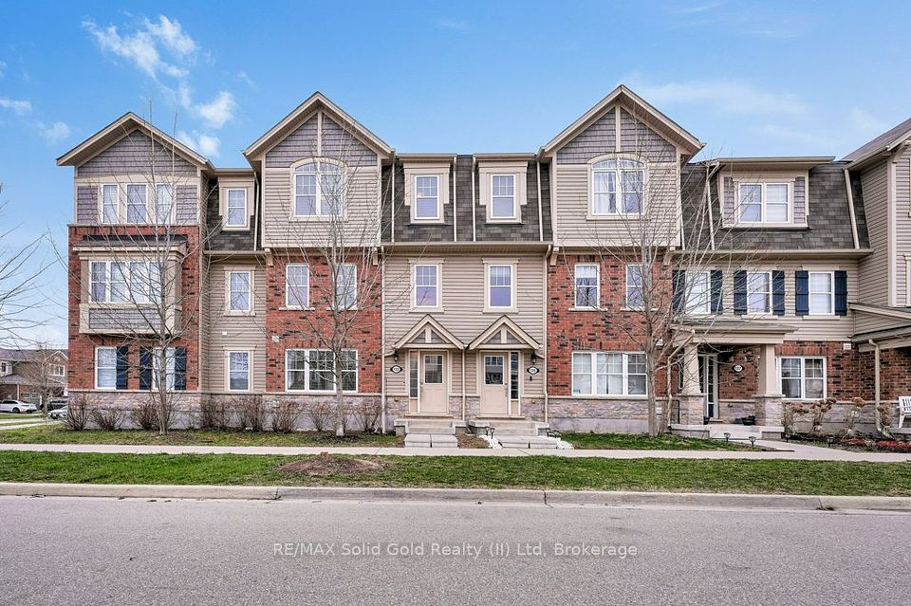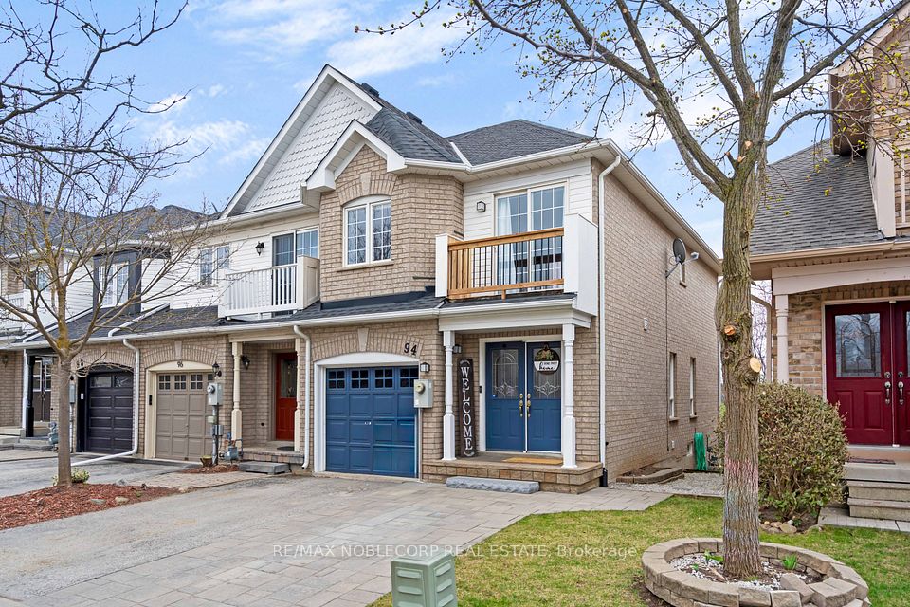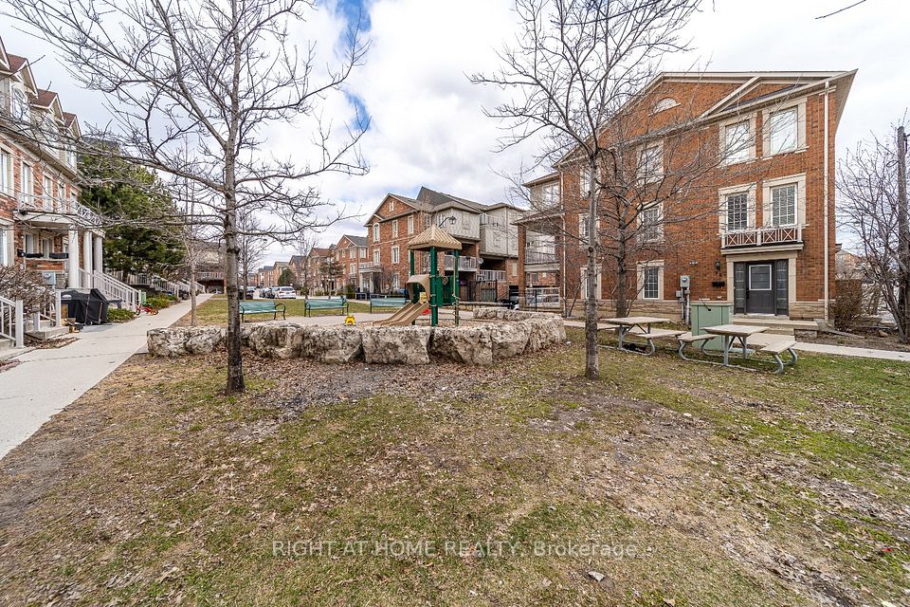$860,900
Last price change Apr 17
104 Hanton Crescent, Caledon, ON L7E 2E4
Property Description
Property type
Att/Row/Townhouse
Lot size
N/A
Style
2-Storey
Approx. Area
1100-1500 Sqft
Room Information
| Room Type | Dimension (length x width) | Features | Level |
|---|---|---|---|
| Bedroom 3 | 3.24 x 2.57 m | Closet, Large Window, Broadloom | Second |
| Foyer | 4.7 x 3.41 m | Tile Floor, Large Closet | Main |
| Dining Room | 3.25 x 2.58 m | Hardwood Floor, Open Concept | Main |
| Kitchen | 4.66 x 2.47 m | Tile Floor, Breakfast Bar, W/O To Yard | Main |
About 104 Hanton Crescent
Welcome to your new home in the heart of Bolton, where small-town life meets everyday convenience. Walk up the interlock path to the double front door. Enter into a spacious foyer with room for a comfy bench and the always welcome coat closet. This well-kept, move-in-ready two-storey townhome (linked at garage) offers practical living space, ideal for modern family needs. Inside, the layout is functional and comfortable. The main floor includes open living and dining areas that connect easily, making it a great spot for hosting or relaxing. The eat-in kitchen flows into the living space, allowing for easy interaction while cooking. Upstairs, there are three generous sized bedrooms, including a primary suite with a walk-in closet and a private 4-piece ensuite giving you quiet solitude to recharge at the end of the day. Located in a growing community, you are close to shops, restaurants, parks, trails, and more. Whether you're running errands or going for a walk, everything is nearby. Pearson International Airport is also under 30 minutes away for convenient travel. This home offers a solid foundation to build lasting memories. With a great location, smart layout, and move-in-ready status, it is ready for its next chapter.
Home Overview
Last updated
2 days ago
Virtual tour
None
Basement information
Unfinished, Full
Building size
--
Status
In-Active
Property sub type
Att/Row/Townhouse
Maintenance fee
$N/A
Year built
2024
Additional Details
Price Comparison
Location

Shally Shi
Sales Representative, Dolphin Realty Inc
MORTGAGE INFO
ESTIMATED PAYMENT
Some information about this property - Hanton Crescent

Book a Showing
Tour this home with Shally ✨
I agree to receive marketing and customer service calls and text messages from Condomonk. Consent is not a condition of purchase. Msg/data rates may apply. Msg frequency varies. Reply STOP to unsubscribe. Privacy Policy & Terms of Service.






