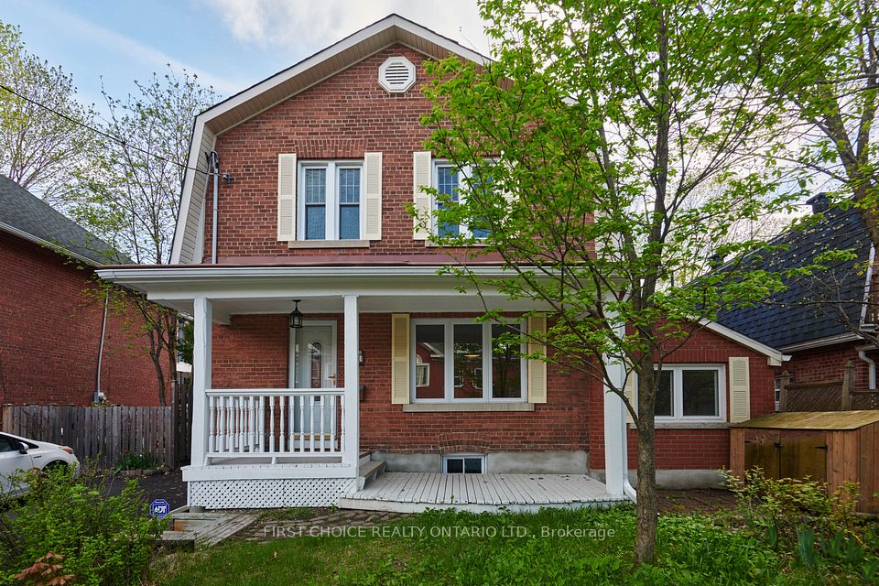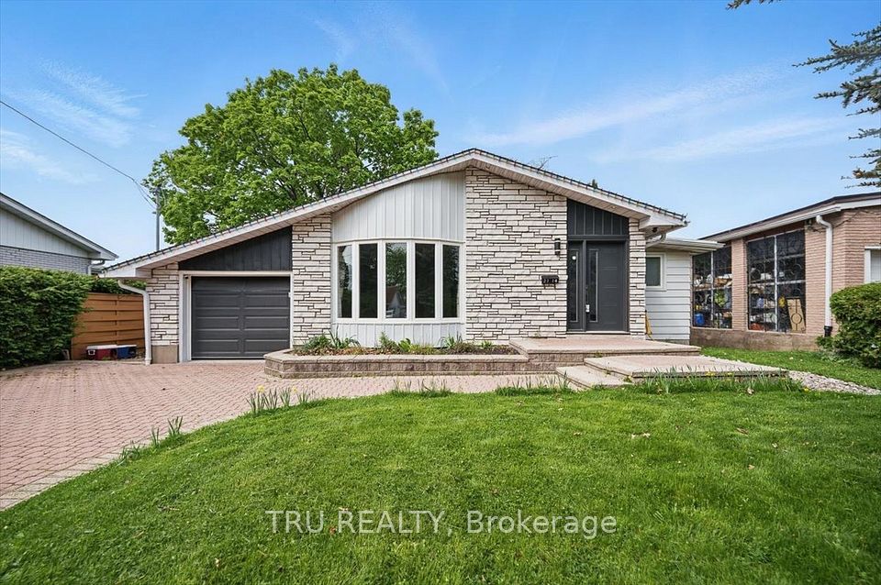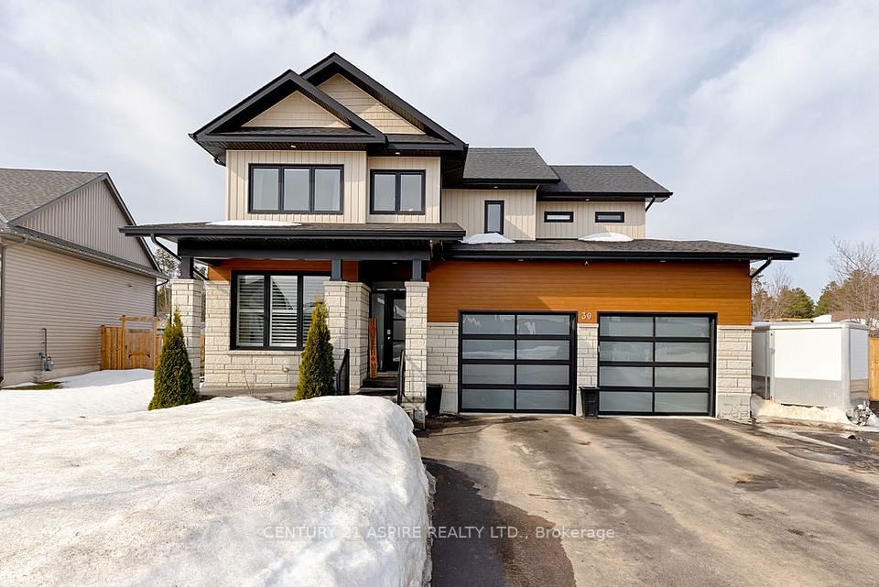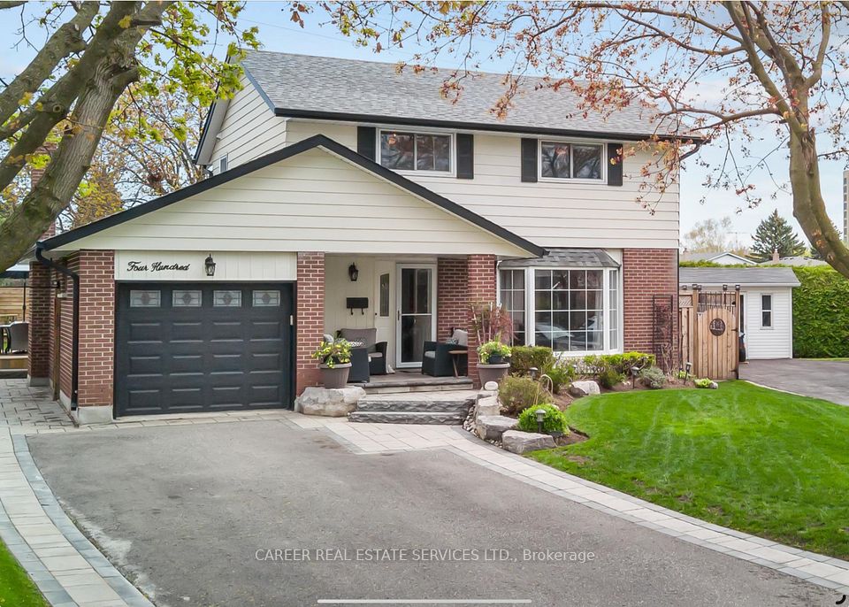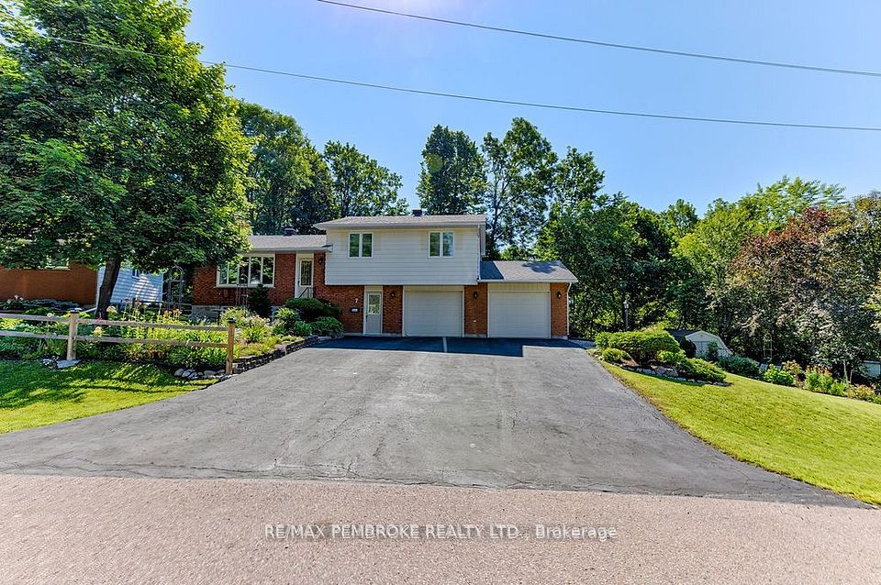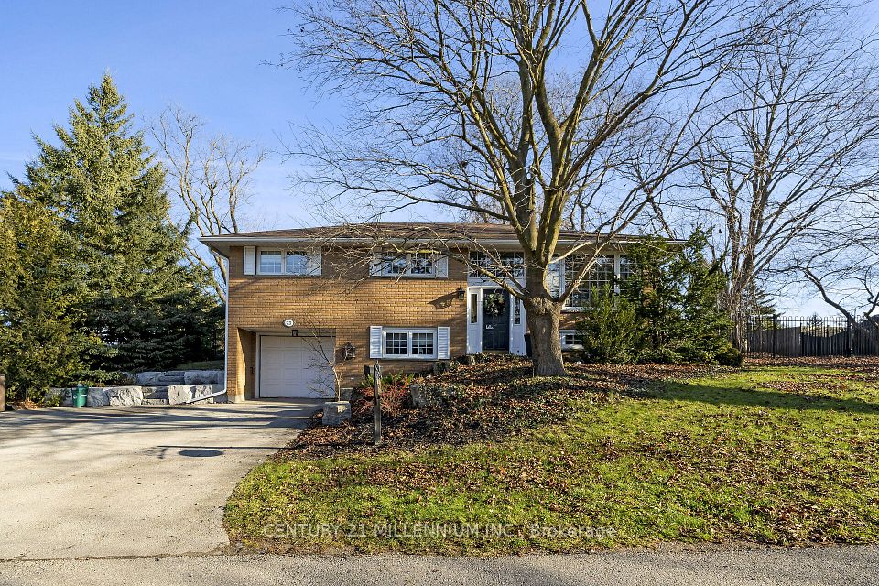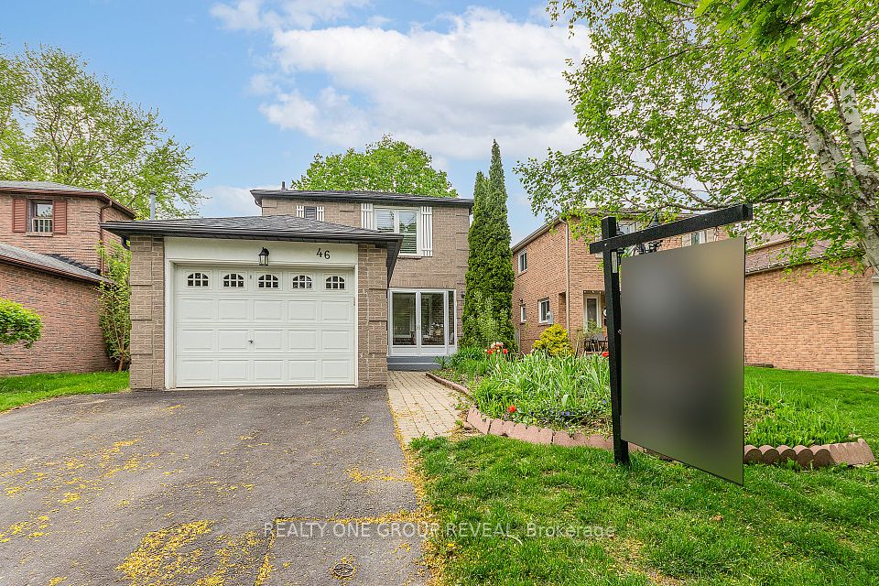$999,900
1036 Sandcliff Drive, Oshawa, ON L1K 2E5
Property Description
Property type
Detached
Lot size
N/A
Style
2-Storey
Approx. Area
2500-3000 Sqft
Room Information
| Room Type | Dimension (length x width) | Features | Level |
|---|---|---|---|
| Living Room | 6.05 x 3.3 m | Wainscoting, French Doors, Overlooks Frontyard | Main |
| Dining Room | 3.9 x 3.44 m | Separate Room, French Doors, Large Window | Main |
| Kitchen | 3.24 x 3.52 m | Centre Island, Pantry, Granite Counters | Main |
| Breakfast | 3.24 x 2.99 m | W/O To Yard, Hardwood Floor, Picture Window | Main |
About 1036 Sandcliff Drive
Spacious Executive 4Bed/4Bath, 2-Storey Home w/ Double Car Garage Backing Onto Corridor With No Neighbours Behind in Sought After Mature North Oshawa Location. Inviting Double Door Front Entry to Large Foyer & Flowing Designer Hardwood Flooring on Main Level. Privacy Doors to A Separate Formal Living Room w/ Wainscotting & Southern Views. Private Home Office w/ Large Window for the At Home Professional or Student. Dining Room is Open to the Family Sized Kitchen which Features a Centre Island, Granite Counterops & Ample Storage/Pantry Space. Breakfast Area w/ Sliding Glass W/O to Gazebo Seating Area. Gated Access to the Corridor. Great for Dog Walkers. Cozy Family Room w/ Brick Gas Fireplace. Spacious Primary w/ W/I Closet & 4pc Ensuite. Large 2nd & 3rd Bedrooms Both w/ Double Closets, and 4th Bedroom Has It's Own 4pc Ensuite. (Perfect For the Young Princess or Prince of the Home). Main Floor Laundry w/ Interior Garage Access. Full Basement Provides Great Use of Storage while it Awaits Your Creativity. Furnace, A/C, Shingles - 2024, Pedestrian Garage Door. Shed in Backyard.
Home Overview
Last updated
5 days ago
Virtual tour
None
Basement information
Unfinished
Building size
--
Status
In-Active
Property sub type
Detached
Maintenance fee
$N/A
Year built
2024
Additional Details
Price Comparison
Location

Angela Yang
Sales Representative, ANCHOR NEW HOMES INC.
MORTGAGE INFO
ESTIMATED PAYMENT
Some information about this property - Sandcliff Drive

Book a Showing
Tour this home with Angela
I agree to receive marketing and customer service calls and text messages from Condomonk. Consent is not a condition of purchase. Msg/data rates may apply. Msg frequency varies. Reply STOP to unsubscribe. Privacy Policy & Terms of Service.






