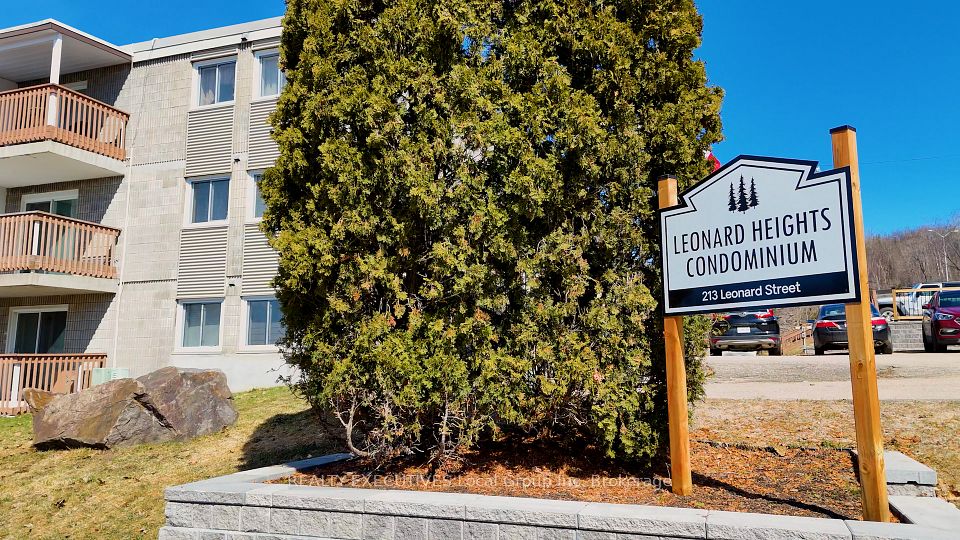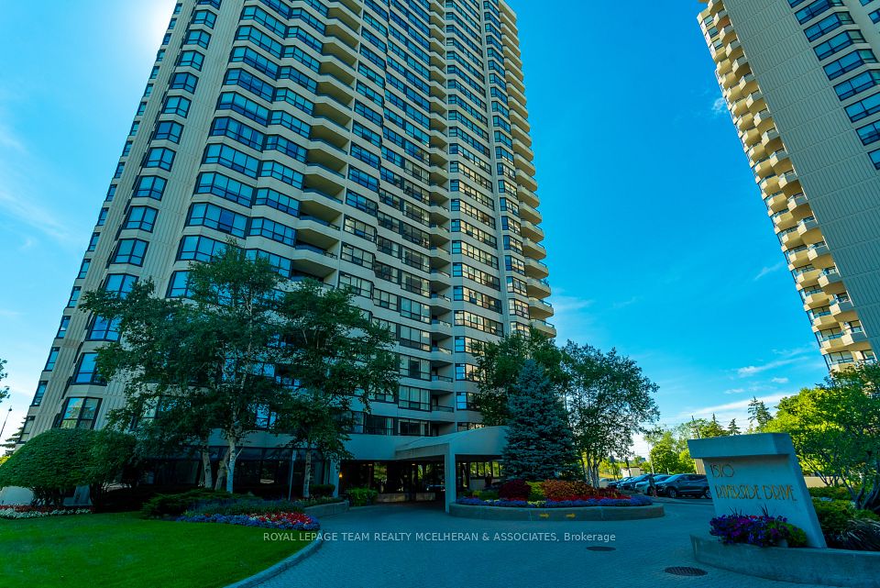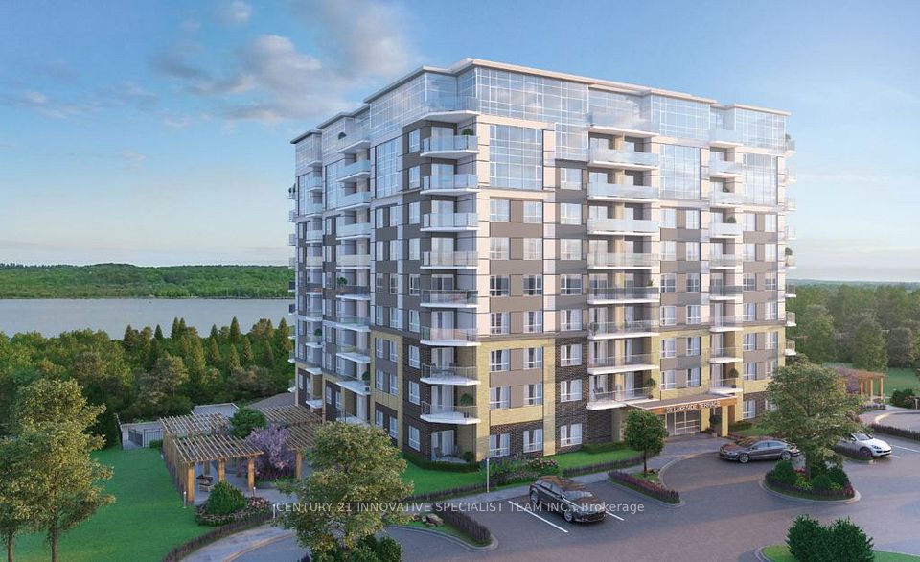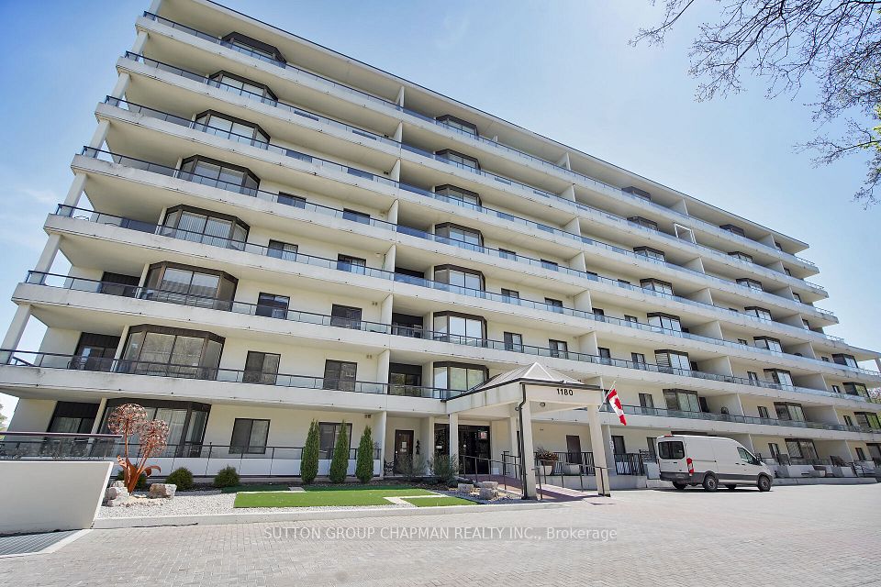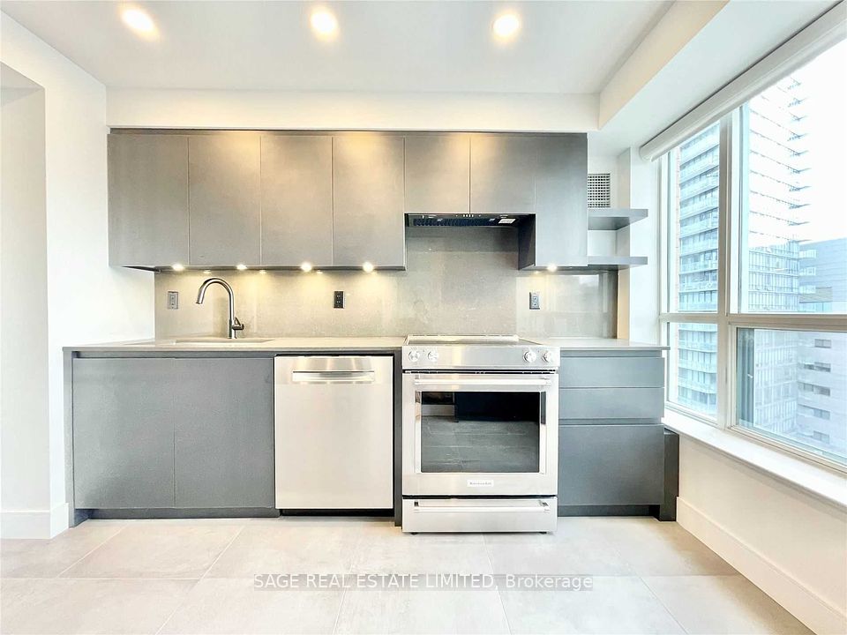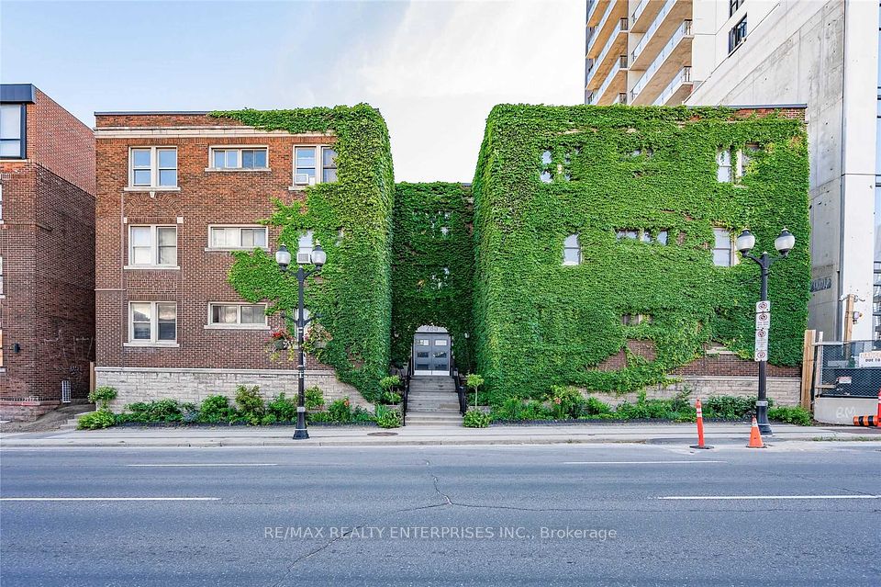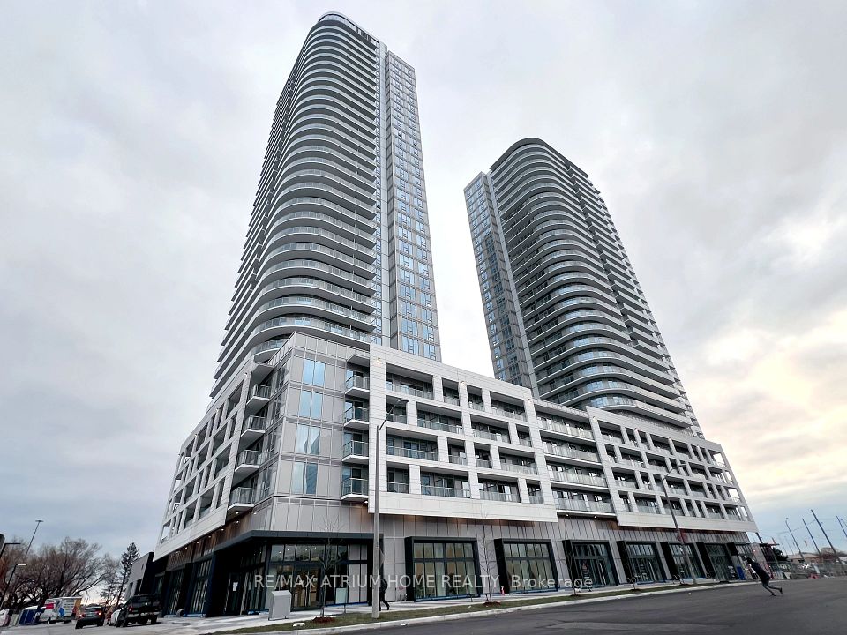$3,850
1035 Southdown Road, Mississauga, ON L5J 0A2
Property Description
Property type
Condo Apartment
Lot size
N/A
Style
Apartment
Approx. Area
1200-1399 Sqft
Room Information
| Room Type | Dimension (length x width) | Features | Level |
|---|---|---|---|
| Living Room | 3.7 x 5.3 m | Window Floor to Ceiling, W/O To Balcony, Open Concept | Flat |
| Kitchen | 3.5 x 3 m | Walk-Out, B/I Shelves, Centre Island | Flat |
| Bedroom | 3.8 x 4.14 m | Closet, 4 Pc Ensuite, Window Floor to Ceiling | Flat |
| Bedroom 2 | 3.78 x 3.27 m | Closet, 4 Pc Bath, Window Floor to Ceiling | Flat |
About 1035 Southdown Road
Rare completely private (no buildings looking in) SE corner Lower Penthouse with Breathtaking unimpeded panoramic south eastern views of downtown T.O & downtown Mississauga skylines plus spectacular Lake Views! **One of only 3 most highly coveted rare SE PH corners in the entire building!! Stunning floor to ceiling glass open concept brilliant corner 2 Bed 2 Bath just steps to GO, complete shopping, dining, Lake, trails & charming Clarkson Village. Many premium upgrades. Premium SE corner also featuring relaxing views of Twin Cedar Park & winding Sheridan creek from your private wrap around corner balcony (2 entrances). Designed with modern elegance features 9ft ceilings, flr to ceiling windows, invigorating unobstructed natural light and premium upgrades throughout. The contemporary kitchen is outfitted with s/s full-sized appliances, convenient central island for bar seating and ample storage, sleek quartz countertops and a built-in integrated microwave and an upgraded D/W. The open-concept living is enhanced by upgraded engineered hardwood flooring throughout. The primary bdrm offers ample storage space with 2 closets, a mesmerizing lakeview and a 4pc ensuite with glass shower + elongated His and Her Vanity . The 2nd bedroom also offers an oversized double closet and 4pc Main bath. Many luxurious upgrades including frameless glass shower, sleek upgraded baseboards, doors, and trim, Prime Tandem parking spot on P2 right beside the Elevator allowing 2 vehicles. S2 offers cutting-edge living with smart technology, a fitness retreat, sauna, indoor pool, pet spa, guest suites, and 24/7 concierge. The rooftop Sky Club boasts stunning city and lake views, BBQs, and lounge space. Steps from Clarkson GO, shops, dining and Rattray Marsh conservation area. Enjoy lakeside living with scenic waterfront trails!
Home Overview
Last updated
6 days ago
Virtual tour
None
Basement information
None
Building size
--
Status
In-Active
Property sub type
Condo Apartment
Maintenance fee
$N/A
Year built
--
Additional Details
Price Comparison
Location

Angela Yang
Sales Representative, ANCHOR NEW HOMES INC.
MORTGAGE INFO
ESTIMATED PAYMENT
Some information about this property - Southdown Road

Book a Showing
Tour this home with Angela
I agree to receive marketing and customer service calls and text messages from Condomonk. Consent is not a condition of purchase. Msg/data rates may apply. Msg frequency varies. Reply STOP to unsubscribe. Privacy Policy & Terms of Service.






