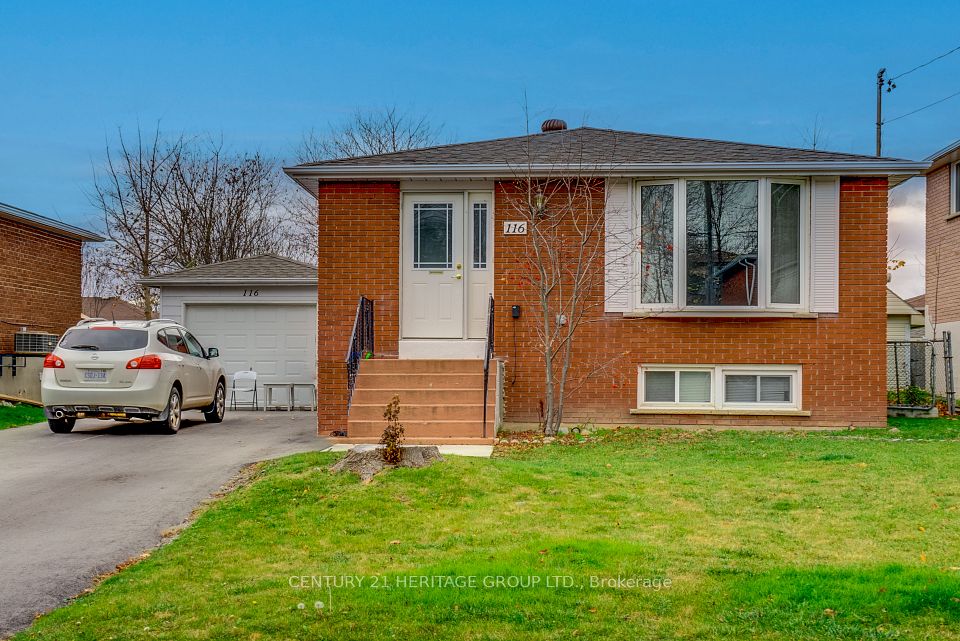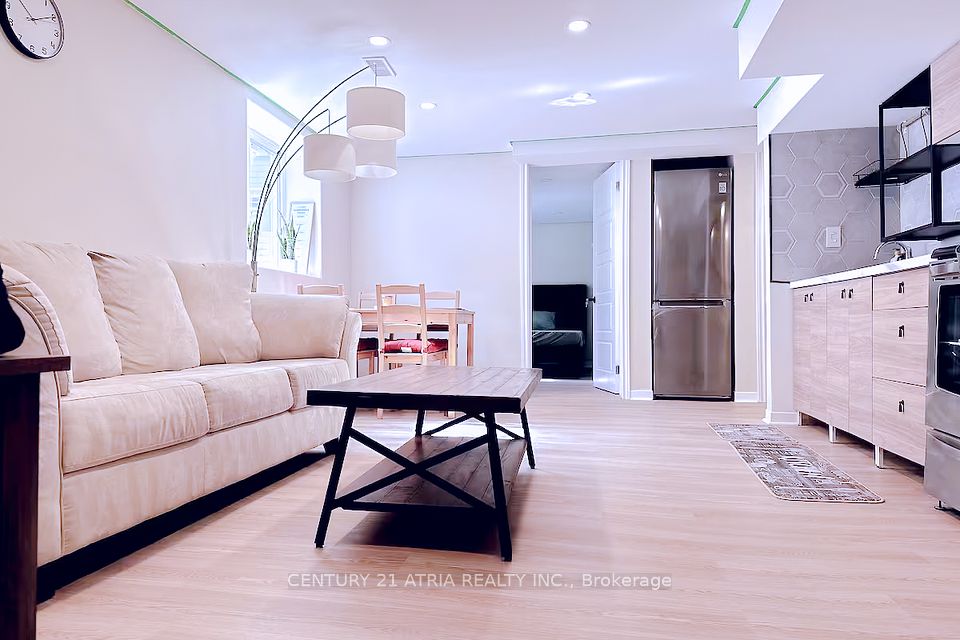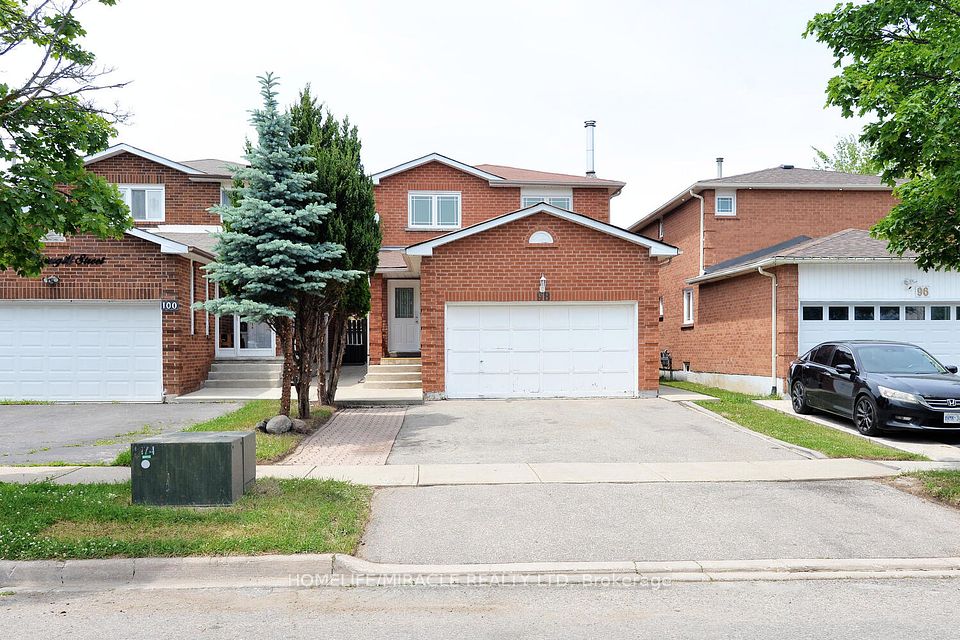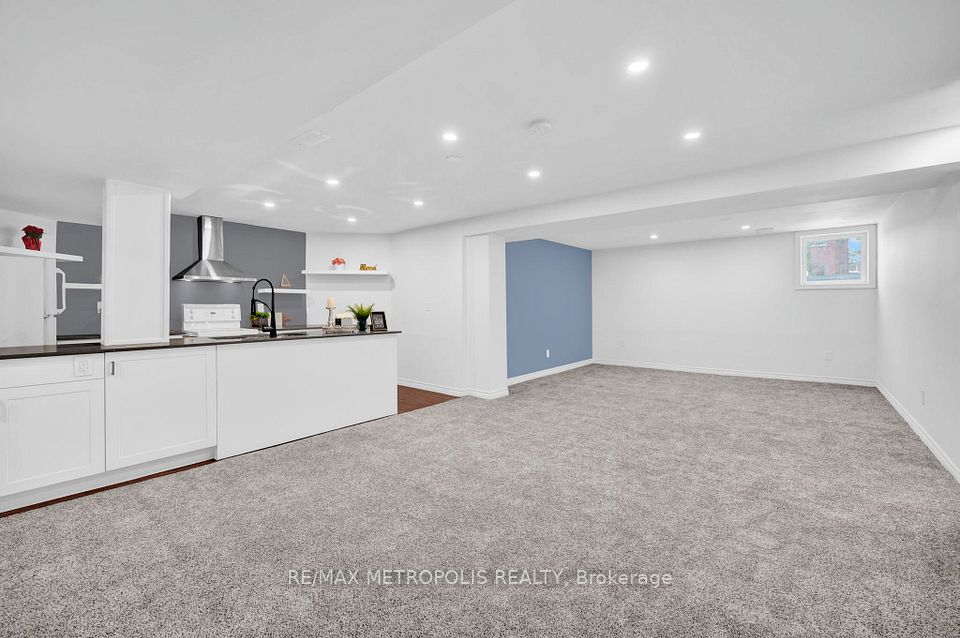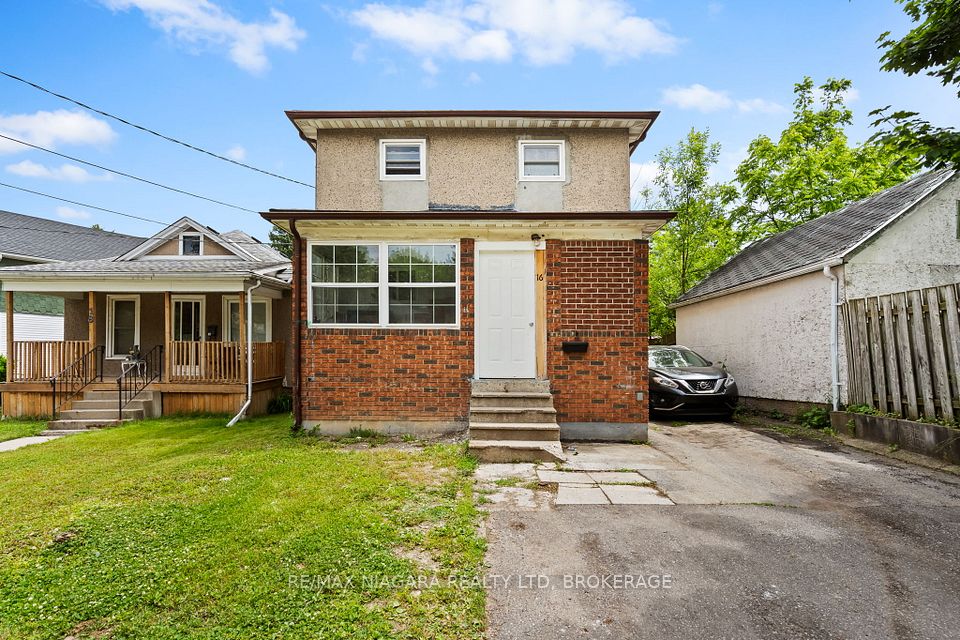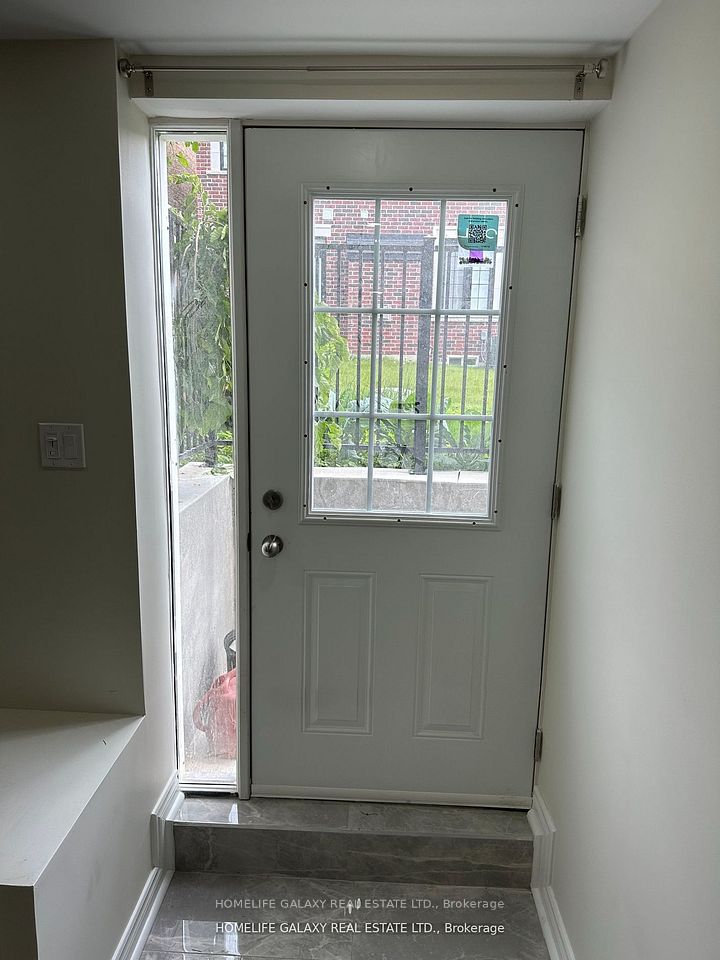$1,900
Last price change Jun 10
1035 Beatrice Street, Oshawa, ON L1K 2L3
Property Description
Property type
Detached
Lot size
N/A
Style
2-Storey
Approx. Area
1500-2000 Sqft
Room Information
| Room Type | Dimension (length x width) | Features | Level |
|---|---|---|---|
| Living Room | 3.2004 x 2.9718 m | Pot Lights, Open Concept, Vinyl Floor | Basement |
| Dining Room | 3.2004 x 2.9718 m | Pot Lights, Open Concept, Vinyl Floor | Basement |
| Kitchen | 3.3274 x 3.0226 m | Pot Lights, Quartz Counter, Stainless Steel Appl | Basement |
| Primary Bedroom | 3.302 x 3.2258 m | Pot Lights, Large Window, Vinyl Floor | Basement |
About 1035 Beatrice Street
Brand New, Never Lived In Legal Basement Apartment! This Gorgeous Unit Features Quartz Countertops, Stainless Steel Appliances, Vinyl Flooring, And Potlights - Completely Modernized For Your Liking. Minutes Away From Grocery Stores, Banks, LCBO, The Hospital, Restaurants, Gyms, Home Hardware Stores, Schools, Ontario Tech University, And So Much More. Don't Miss The Chance To Make This Lovely Basement Your New Home!
Home Overview
Last updated
Jun 10
Virtual tour
None
Basement information
Finished, Walk-Out
Building size
--
Status
In-Active
Property sub type
Detached
Maintenance fee
$N/A
Year built
--
Additional Details
Price Comparison
Location

Angela Yang
Sales Representative, ANCHOR NEW HOMES INC.
Some information about this property - Beatrice Street

Book a Showing
Tour this home with Angela
I agree to receive marketing and customer service calls and text messages from Condomonk. Consent is not a condition of purchase. Msg/data rates may apply. Msg frequency varies. Reply STOP to unsubscribe. Privacy Policy & Terms of Service.






