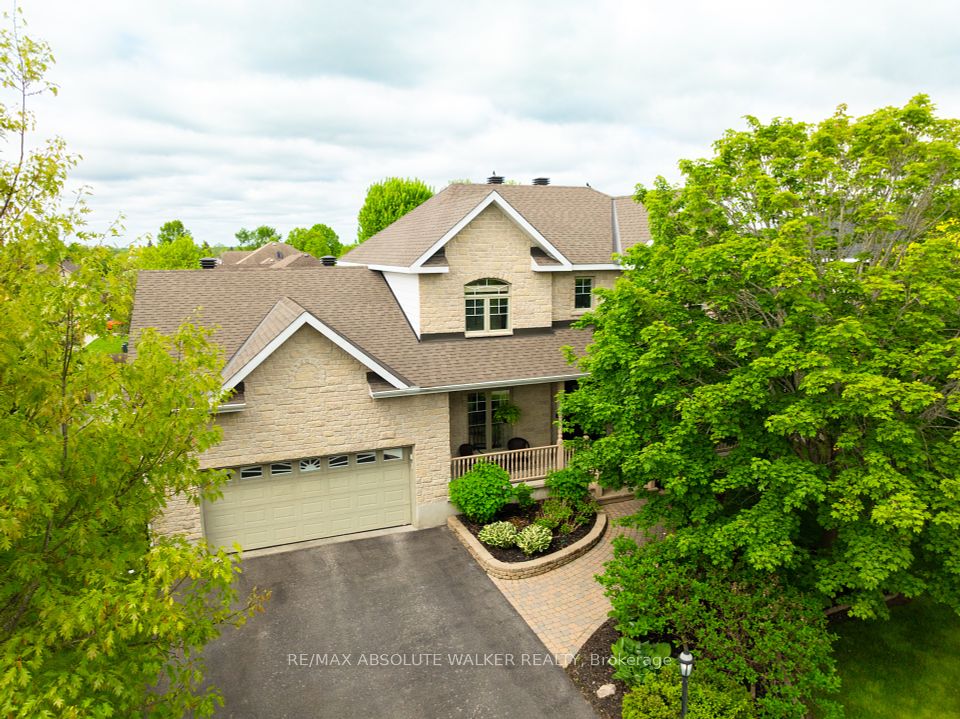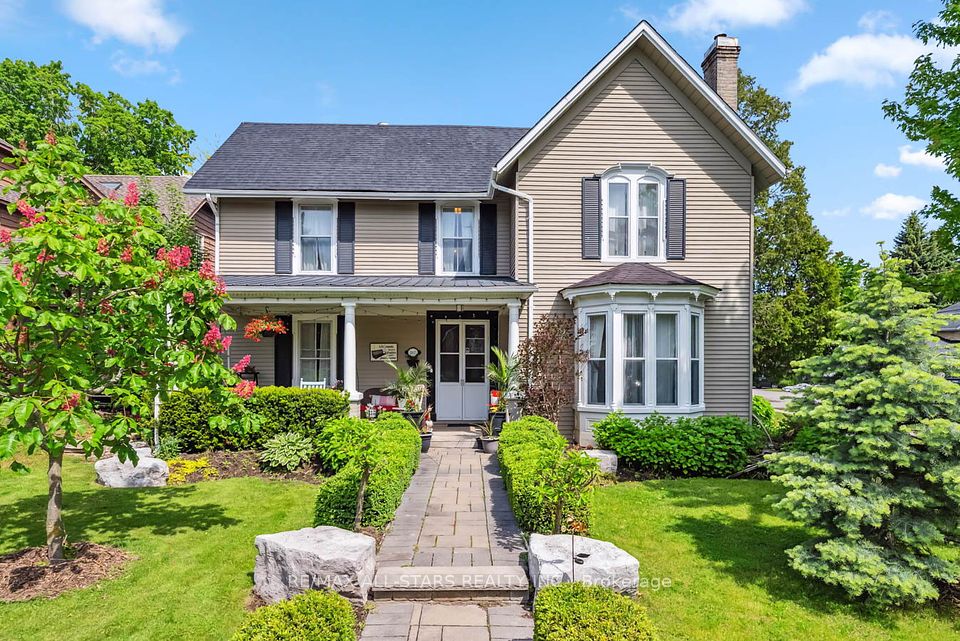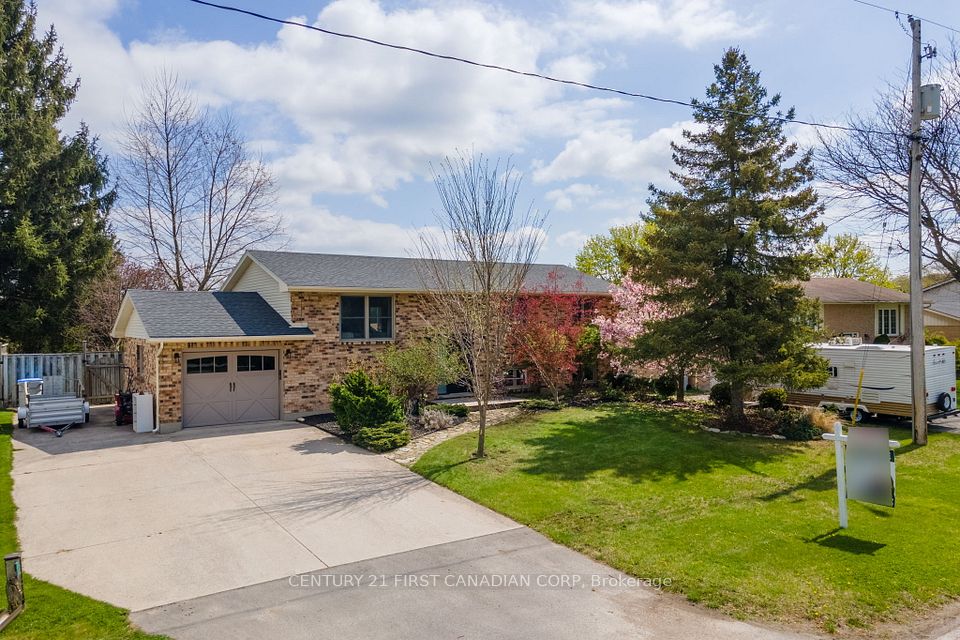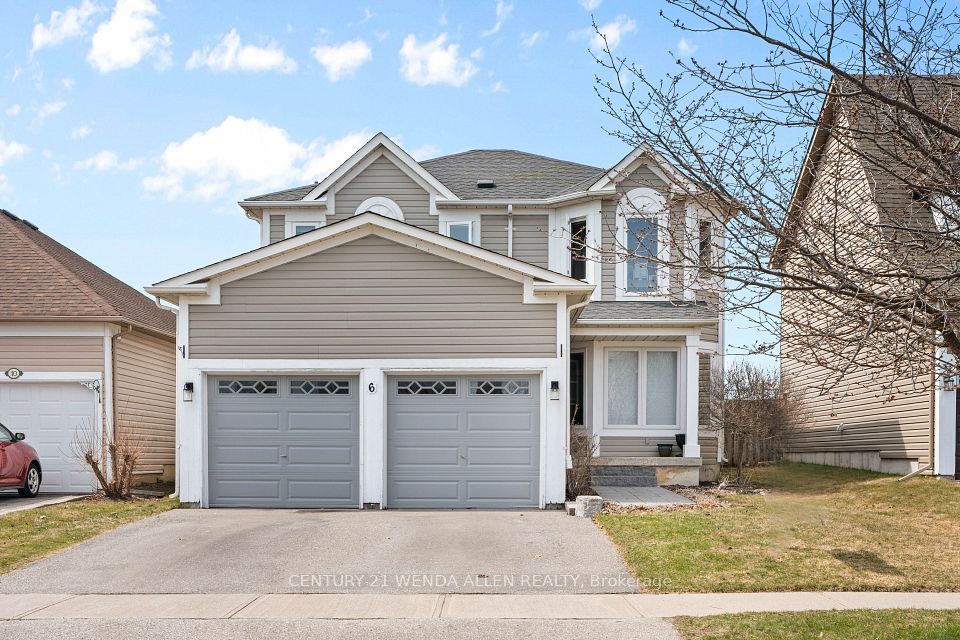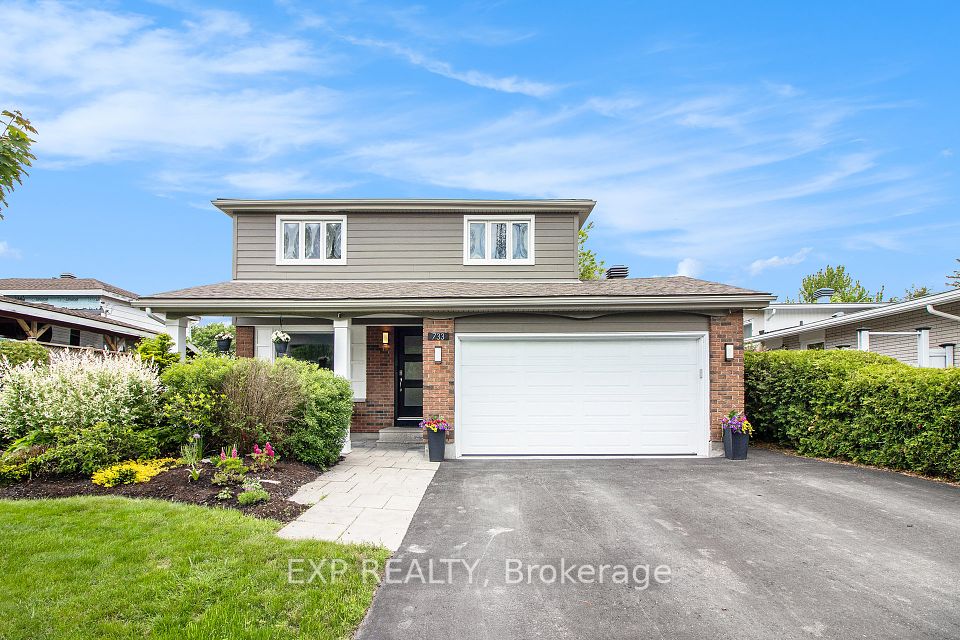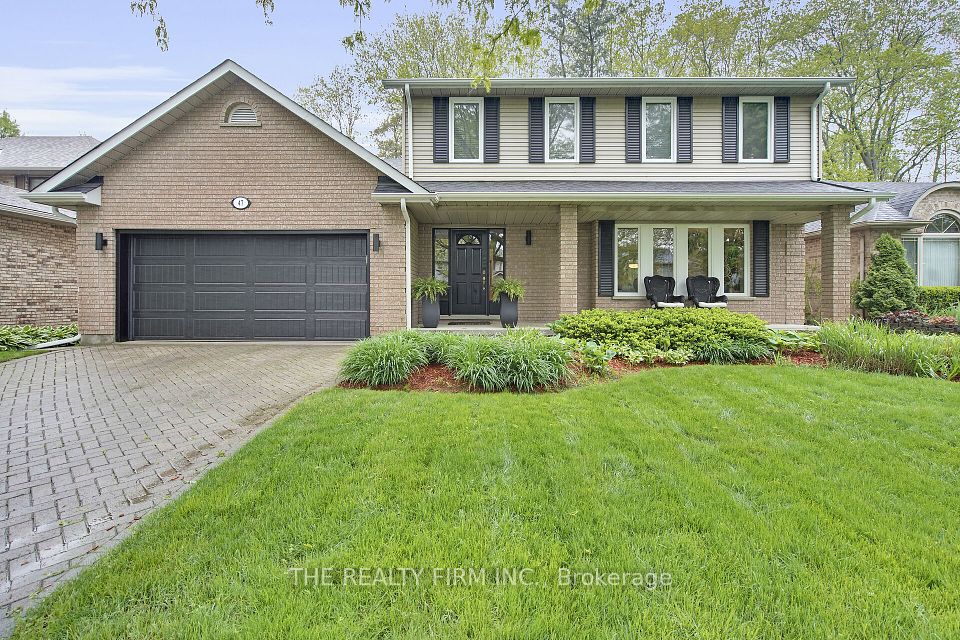$1,179,900
Last price change Mar 25
1033 Trailsview Avenue, Cobourg, ON K9A 4K3
Property Description
Property type
Detached
Lot size
N/A
Style
2-Storey
Approx. Area
2500-3000 Sqft
Room Information
| Room Type | Dimension (length x width) | Features | Level |
|---|---|---|---|
| Living Room | 4.05 x 2.45 m | N/A | Ground |
| Den | 2.74 x 2.74 m | N/A | Ground |
| Dining Room | 3.96 x 3.35 m | N/A | Ground |
| Kitchen | 3.84 x 3.84 m | N/A | Ground |
About 1033 Trailsview Avenue
Welcome to this stunning brand-new 4-bedroom detached 2994 sq ft home, designed to offer an exceptional living experience. The main floor features a versatile office or den, perfect for a home office or study. The formal living and dining areas are enhanced by a spacious great room, complete with a cozy gas fireplace and large windows that provide breathtaking panoramic views. Convenience is key with direct garage access through the laundry room. Upstairs, you'll find four generously sized bedrooms and four well-appointed bathrooms, offering plenty of space for family and guests. The primary bedroom is a private sanctuary, boasting a luxurious 4-piece ensuite with a standing shower & soaker tub. Don't miss the opportunity to make this exquisite home yours!
Home Overview
Last updated
Apr 17
Virtual tour
None
Basement information
Unfinished
Building size
--
Status
In-Active
Property sub type
Detached
Maintenance fee
$N/A
Year built
2025
Additional Details
Price Comparison
Location

Angela Yang
Sales Representative, ANCHOR NEW HOMES INC.
MORTGAGE INFO
ESTIMATED PAYMENT
Some information about this property - Trailsview Avenue

Book a Showing
Tour this home with Angela
I agree to receive marketing and customer service calls and text messages from Condomonk. Consent is not a condition of purchase. Msg/data rates may apply. Msg frequency varies. Reply STOP to unsubscribe. Privacy Policy & Terms of Service.






