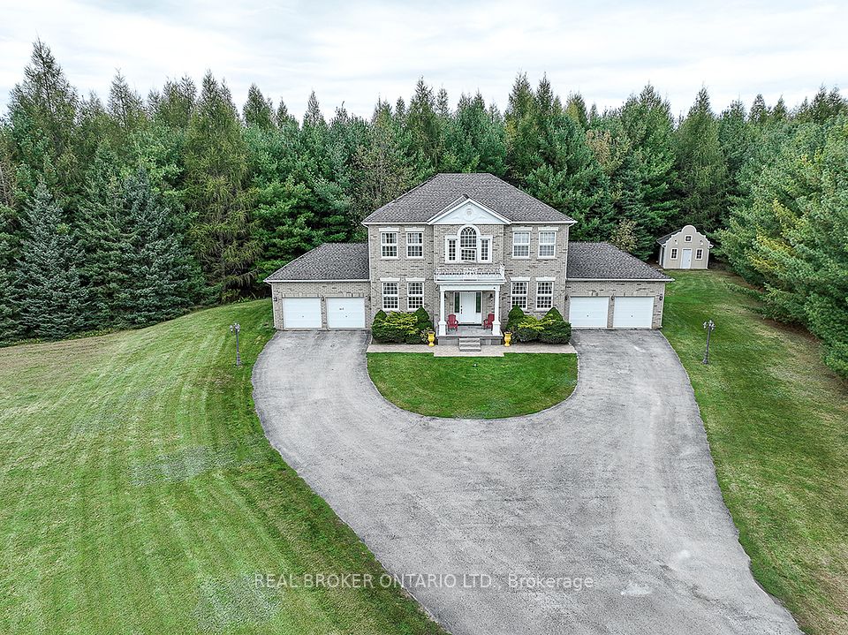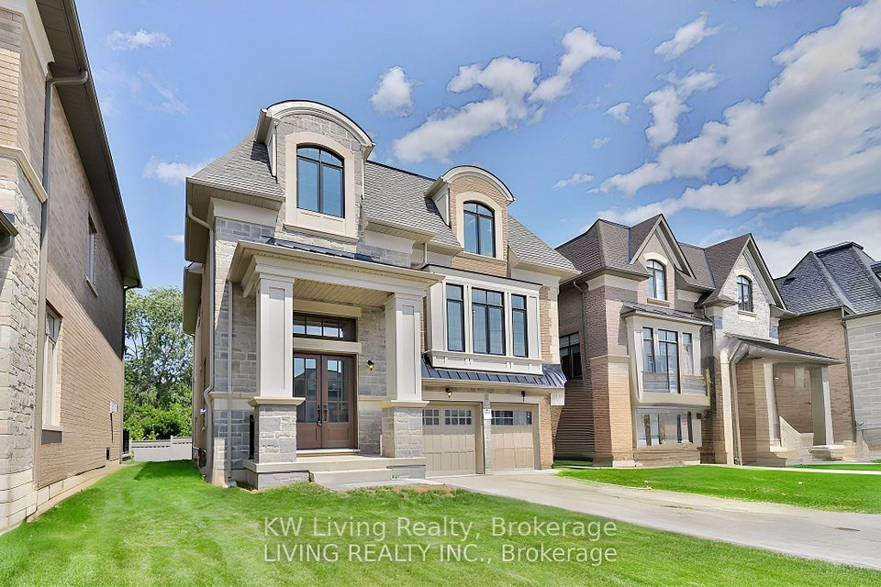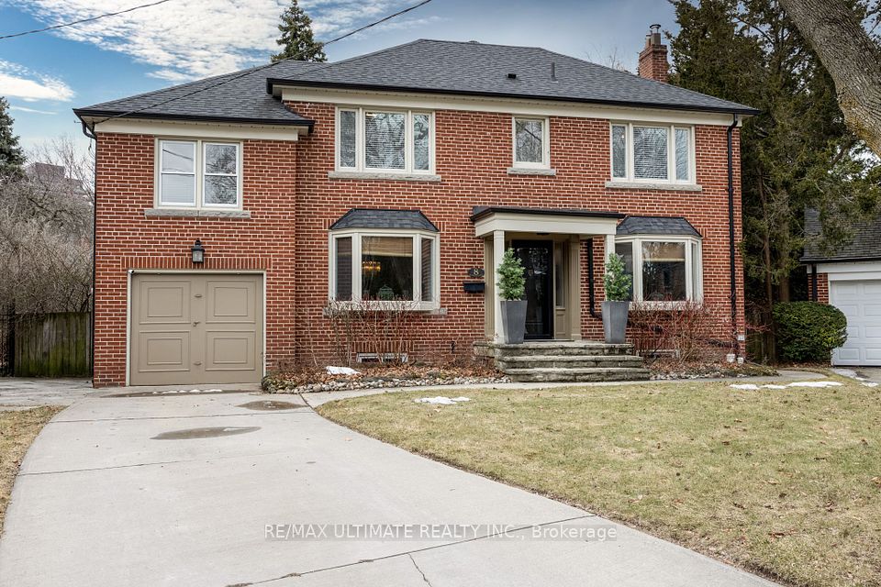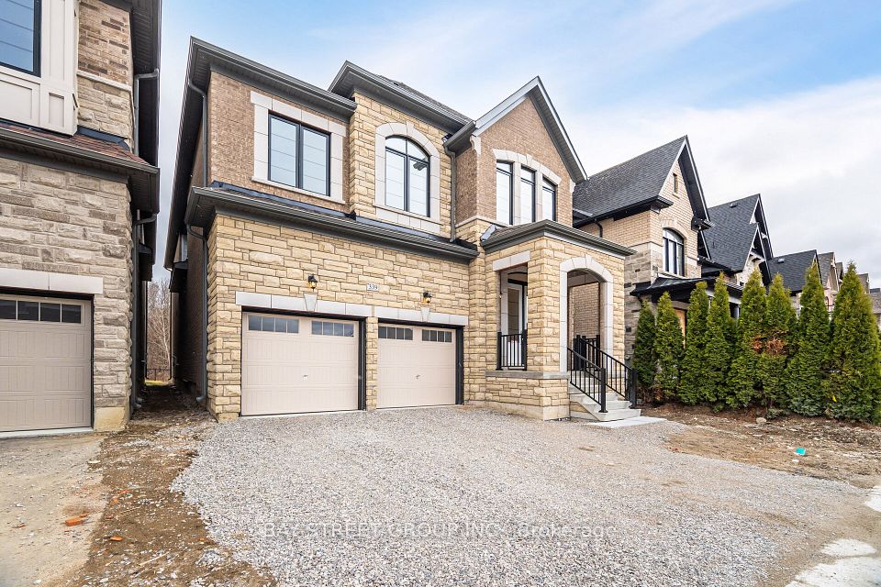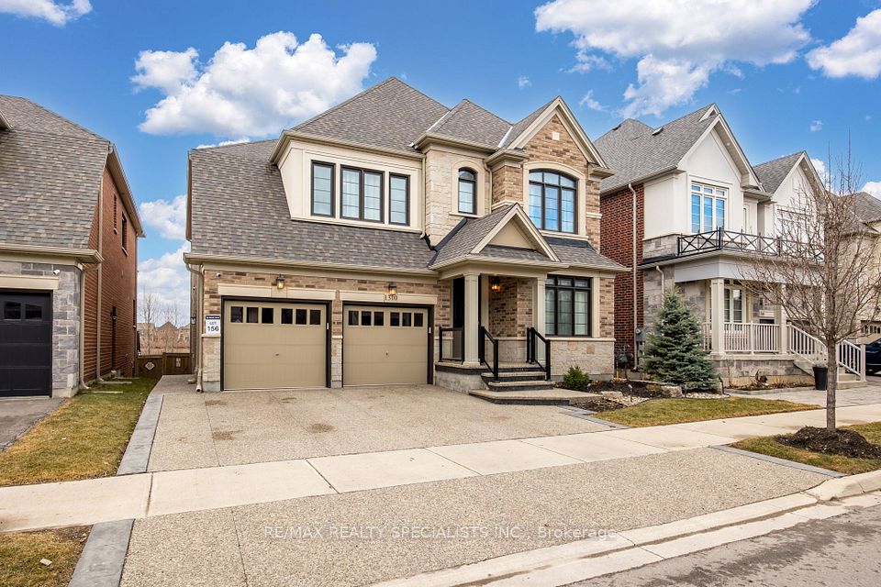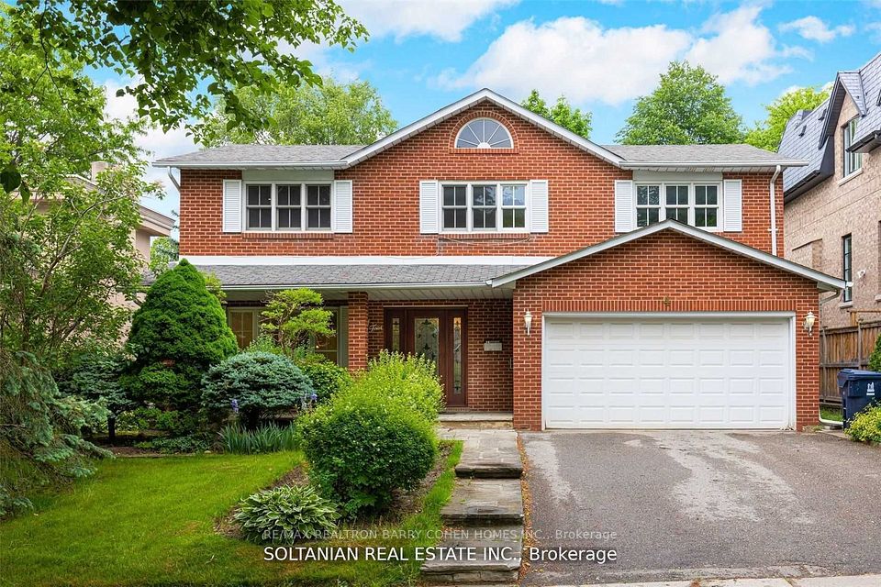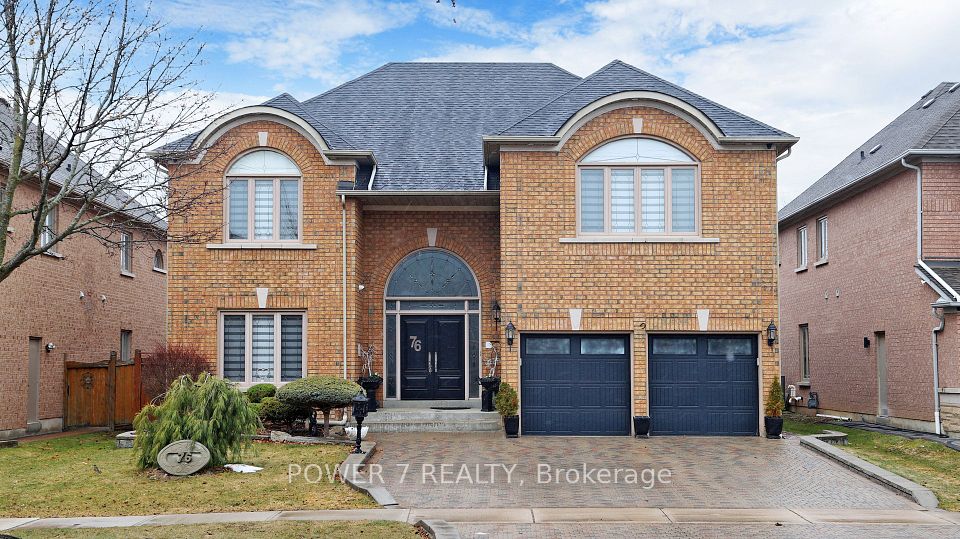$2,599,000
Last price change 1 day ago
1033 Kestell Boulevard, Oakville, ON L6H 7L7
Virtual Tours
Price Comparison
Property Description
Property type
Detached
Lot size
N/A
Style
2-Storey
Approx. Area
N/A
Room Information
| Room Type | Dimension (length x width) | Features | Level |
|---|---|---|---|
| Kitchen | 5.87 x 3.96 m | Granite Counters, Breakfast Bar, Stainless Steel Appl | Main |
| Breakfast | 5.87 x 3.86 m | Hardwood Floor, Breakfast Area, Crown Moulding | Main |
| Great Room | 6.17 x 5.49 m | Hardwood Floor, Fireplace, Combined w/Kitchen | Main |
| Sunroom | 3.66 x 2.74 m | Hardwood Floor, Crown Moulding, W/O To Yard | Main |
About 1033 Kestell Boulevard
Stunning Joshua Creek Home .Aprx 5500 SQFT( Above Ground 3720 SQFT) Living Space Including Professionally Finished Basement With Bar, 400 Bottles Wine Cellar, Steam Room With A Bonus Walkout To Professionally Landscaped Backyward . Oak Hardwood Floor Through out. New Updated Washrooms. Master Bedroom With Spa Like 5Pc Ensuite. Upgraded Kitchen, Built-In Ss Appliances. Including 6 Burner Wolf Gas Cook Top, Granite, Breakfast Bar, Eating Area Open To Family Room With Soaring Ceilings & Cast Stone Fireplace. Custom Drapes & Hunt/Doug Blinds .Five Years Roof. A Couple Of Years Furnace & Hot Water Tank. New Garage Door. A Must See !
Home Overview
Last updated
1 day ago
Virtual tour
None
Basement information
Separate Entrance, Finished with Walk-Out
Building size
--
Status
In-Active
Property sub type
Detached
Maintenance fee
$N/A
Year built
--
Additional Details
MORTGAGE INFO
ESTIMATED PAYMENT
Location
Some information about this property - Kestell Boulevard

Book a Showing
Find your dream home ✨
I agree to receive marketing and customer service calls and text messages from Condomonk. Consent is not a condition of purchase. Msg/data rates may apply. Msg frequency varies. Reply STOP to unsubscribe. Privacy Policy & Terms of Service.






