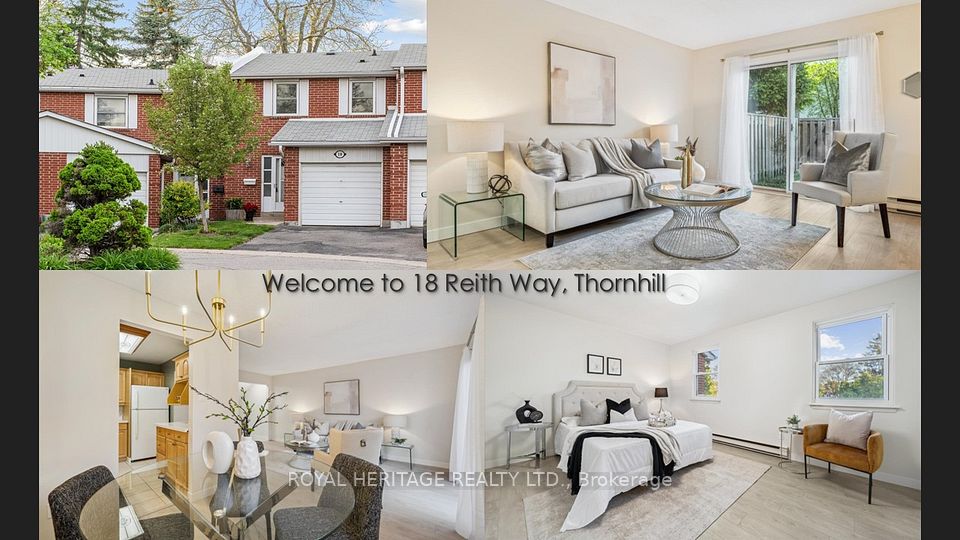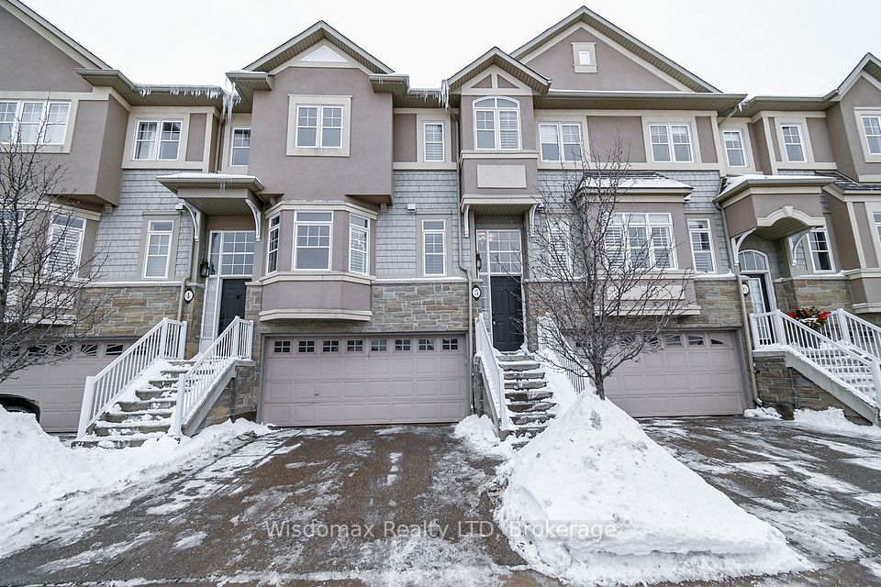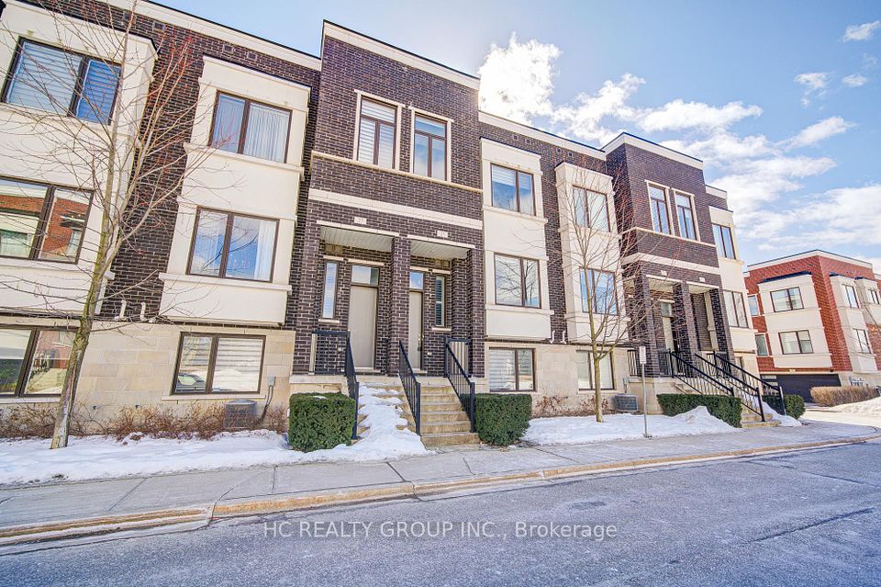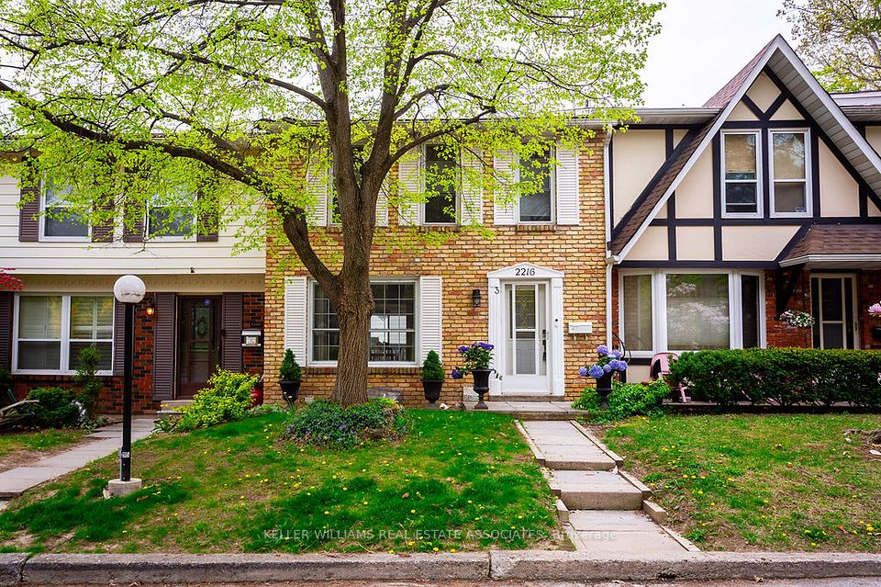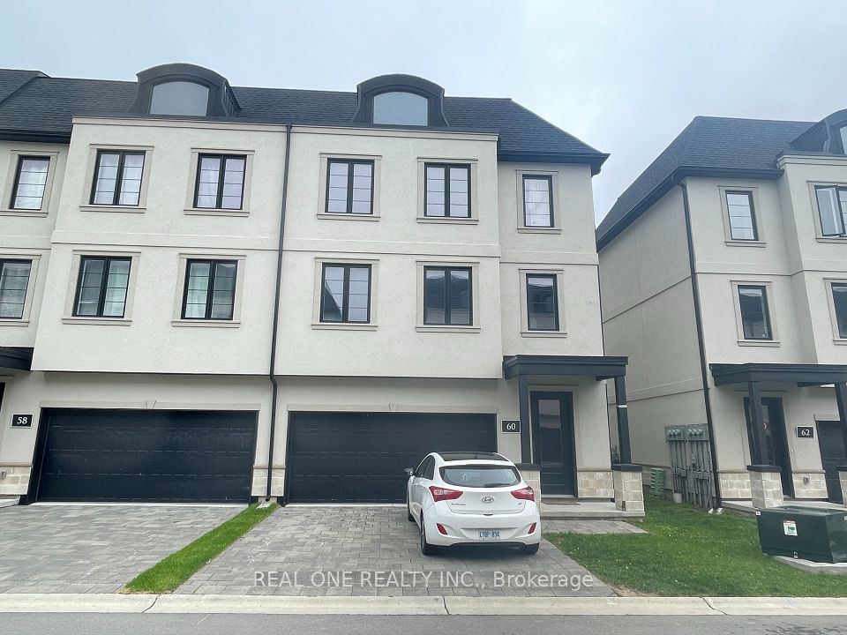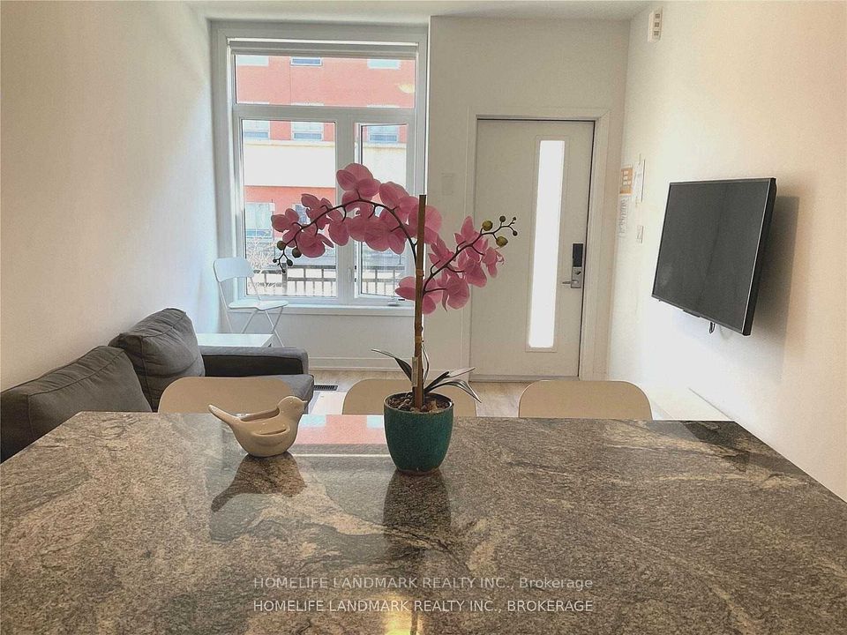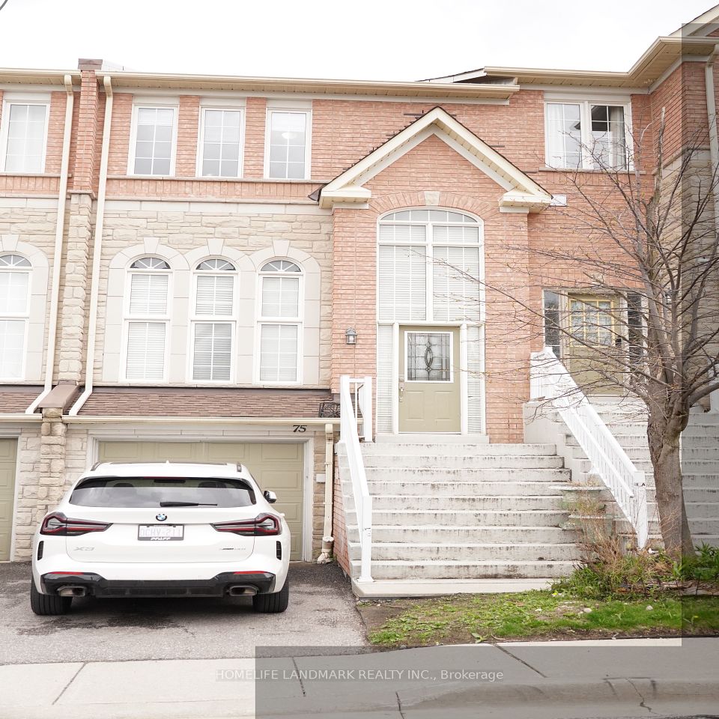$374,900
1032 Craig Lane, Kingston, ON K7M 7R8
Property Description
Property type
Condo Townhouse
Lot size
N/A
Style
2-Storey
Approx. Area
1000-1199 Sqft
Room Information
| Room Type | Dimension (length x width) | Features | Level |
|---|---|---|---|
| Bathroom | 0.85 x 1.51 m | N/A | Main |
| Dining Room | 3.03 x 2.1 m | N/A | Main |
| Kitchen | 2.16 x 3.42 m | N/A | Main |
| Living Room | 5.3 x 3.04 m | N/A | Main |
About 1032 Craig Lane
This charming three-bedroom, 1.5-bathroom townhouse condo is ideally situated with views of Bayridge Park. The main floor features a 2-piece bathroom, kitchen with ample cupboard and counter space and a spacious living-dining area with direct access to the backyard. Upstairs, you'll find a full bathroom and three generously sized bedrooms. The basement includes laundry for added convenience. Step outside to a backyard that looks onto the park with tennis courts, baseball diamond, and Bayridge Public School, offering plenty of recreational options. There's parking for one vehicle in the front, along with a single-car garage and additional visitor parking. Located in the desirable Sexton Place, in Kingston's sought-after west end, this home is just a short stroll from the local drug store, grocery stores, and other everyday amenities. With some personal touches, this property is the perfect place to call home!
Home Overview
Last updated
4 days ago
Virtual tour
None
Basement information
Full, Partially Finished
Building size
--
Status
In-Active
Property sub type
Condo Townhouse
Maintenance fee
$427.89
Year built
2024
Additional Details
Price Comparison
Location

Angela Yang
Sales Representative, ANCHOR NEW HOMES INC.
MORTGAGE INFO
ESTIMATED PAYMENT
Some information about this property - Craig Lane

Book a Showing
Tour this home with Angela
I agree to receive marketing and customer service calls and text messages from Condomonk. Consent is not a condition of purchase. Msg/data rates may apply. Msg frequency varies. Reply STOP to unsubscribe. Privacy Policy & Terms of Service.






