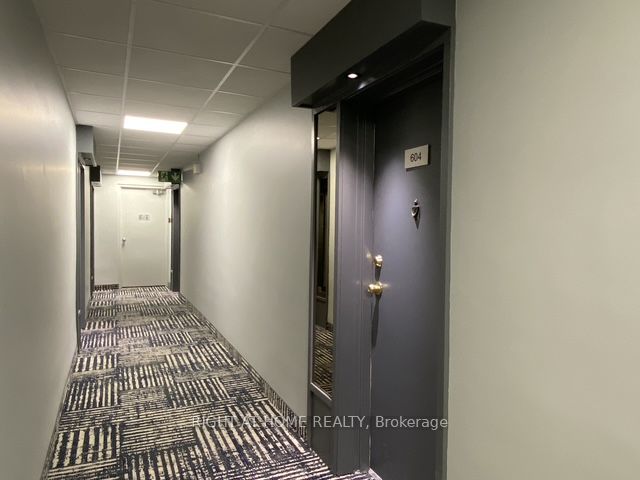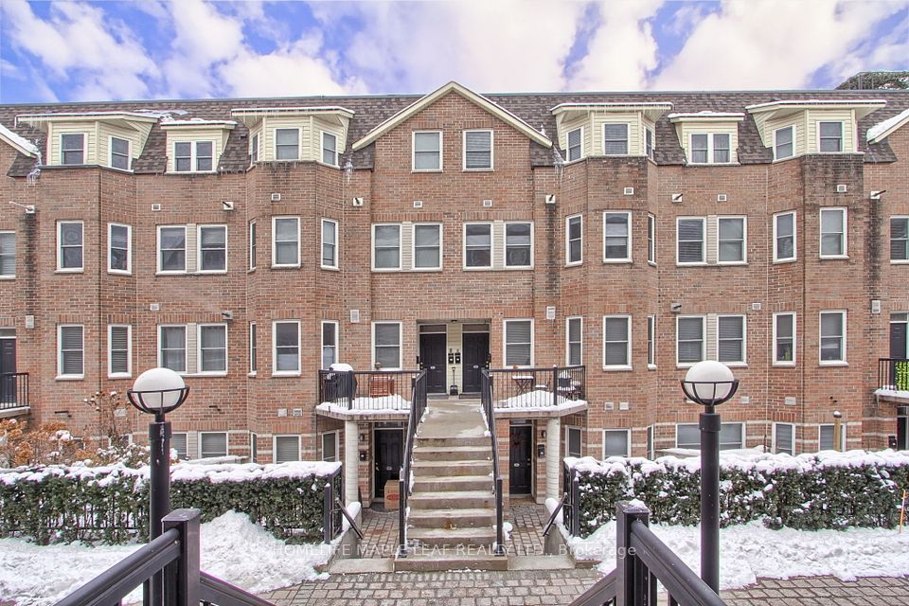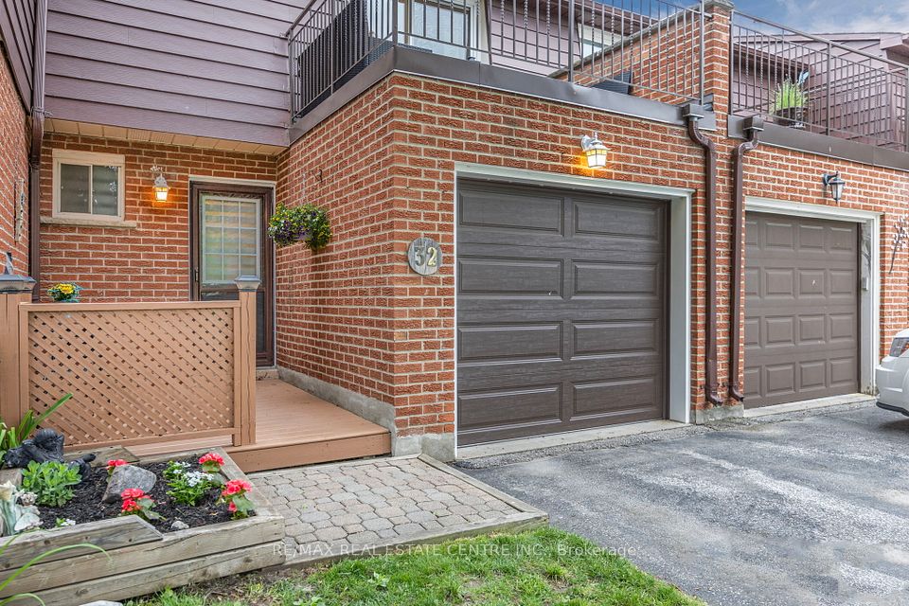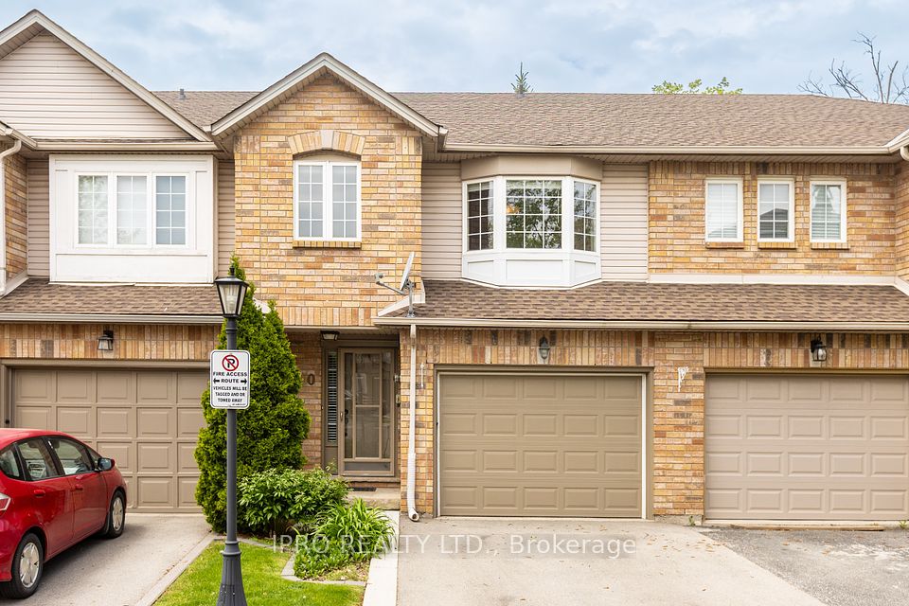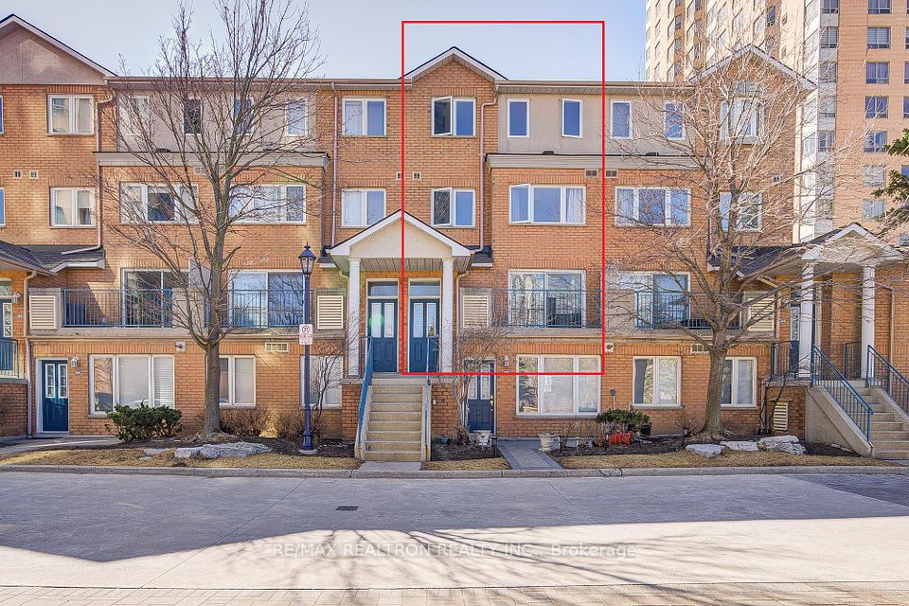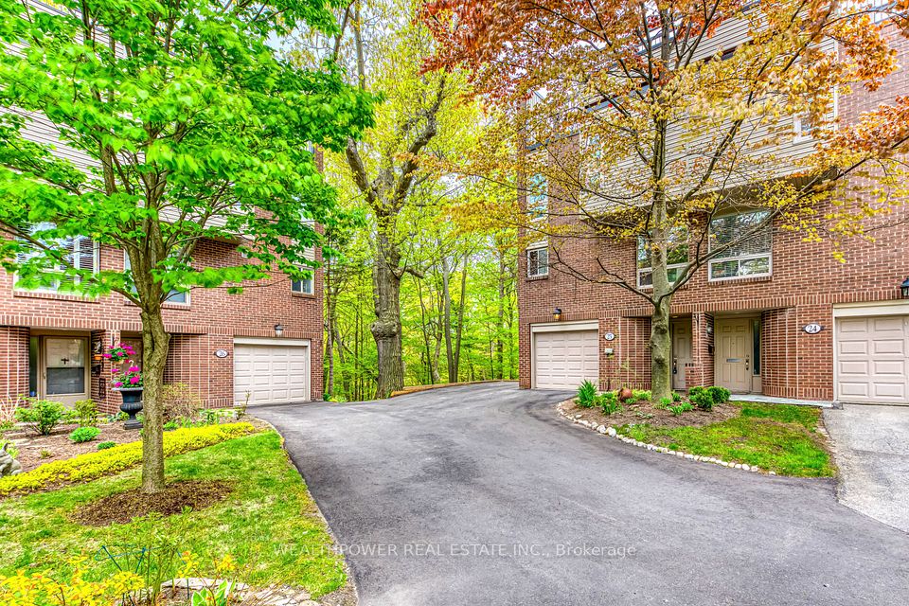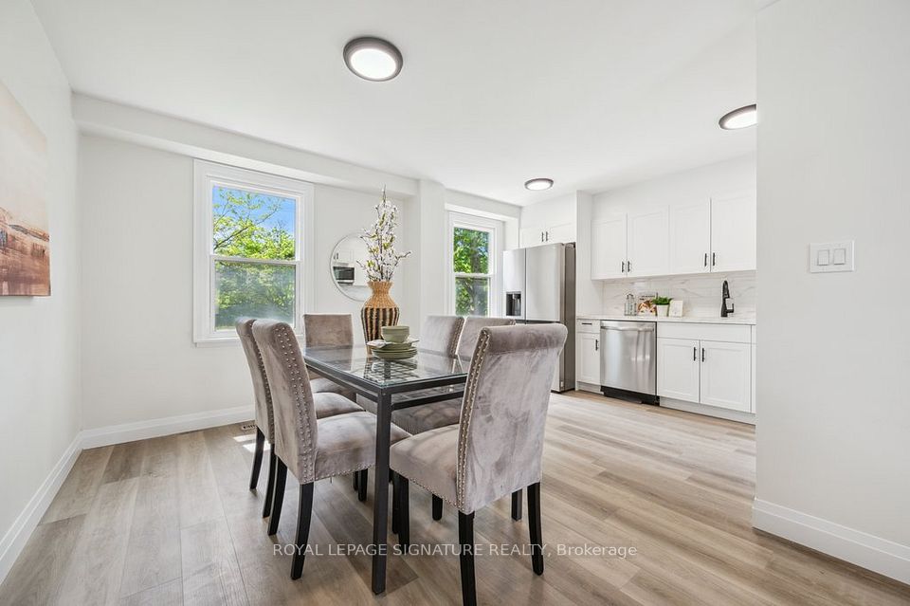$707,000
1031 Midland Avenue, Toronto E08, ON M1K 4G7
Property Description
Property type
Condo Townhouse
Lot size
N/A
Style
2-Storey
Approx. Area
1400-1599 Sqft
Room Information
| Room Type | Dimension (length x width) | Features | Level |
|---|---|---|---|
| Foyer | 5.31 x 1.69 m | N/A | Ground |
| Living Room | 3.47 x 6.89 m | N/A | Ground |
| Dining Room | 5.82 x 2.58 m | N/A | Ground |
| Kitchen | 6.22 x 2.23 m | N/A | Ground |
About 1031 Midland Avenue
Handyman delight! Large TH approx 1400-SF in PRIME AREA (Lawrence)..Low condo fee $350/mo..Live-in condition but need some facelift in kitchen& bathrooms..house to be SOLD in "AS IS" state..Spacious 3-bdrm + 3- Bathrooms..Large Kitchen with Walkout to private fenced backyard..Finished Basement w/3pc enste for winter enjoyment..Large Cantina in basement..Single attached Garage w/ Private Paved Driveway (visitor Parking right in front)..Steps to TTC & bus stop..Short drive to Hwy401,Kennedy/Warden subway..convenience to all amenities..Please bring your qualified buyers..Turn this Townhome into beautiful cozy home with lots of spaces than owning a condo!!
Home Overview
Last updated
3 days ago
Virtual tour
None
Basement information
Finished
Building size
--
Status
In-Active
Property sub type
Condo Townhouse
Maintenance fee
$351
Year built
--
Additional Details
Price Comparison
Location

Angela Yang
Sales Representative, ANCHOR NEW HOMES INC.
MORTGAGE INFO
ESTIMATED PAYMENT
Some information about this property - Midland Avenue

Book a Showing
Tour this home with Angela
I agree to receive marketing and customer service calls and text messages from Condomonk. Consent is not a condition of purchase. Msg/data rates may apply. Msg frequency varies. Reply STOP to unsubscribe. Privacy Policy & Terms of Service.


