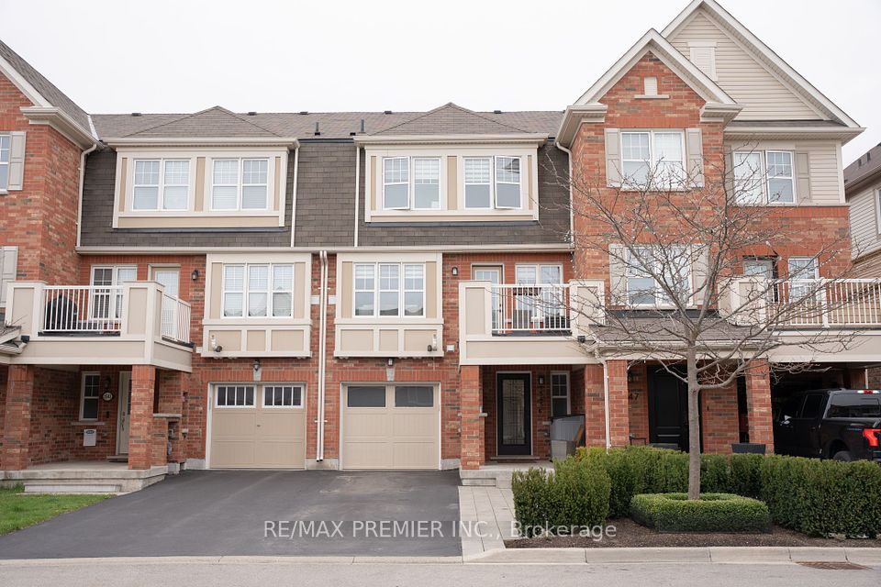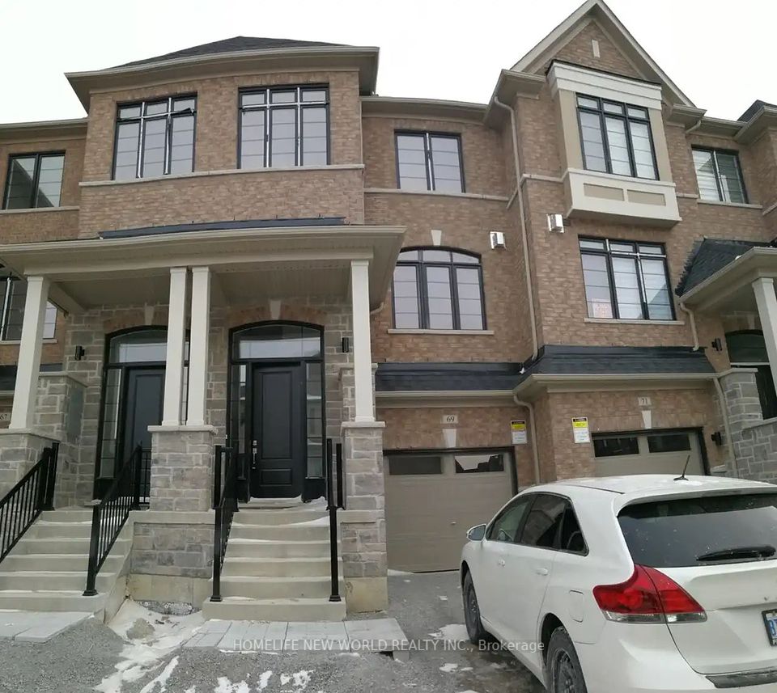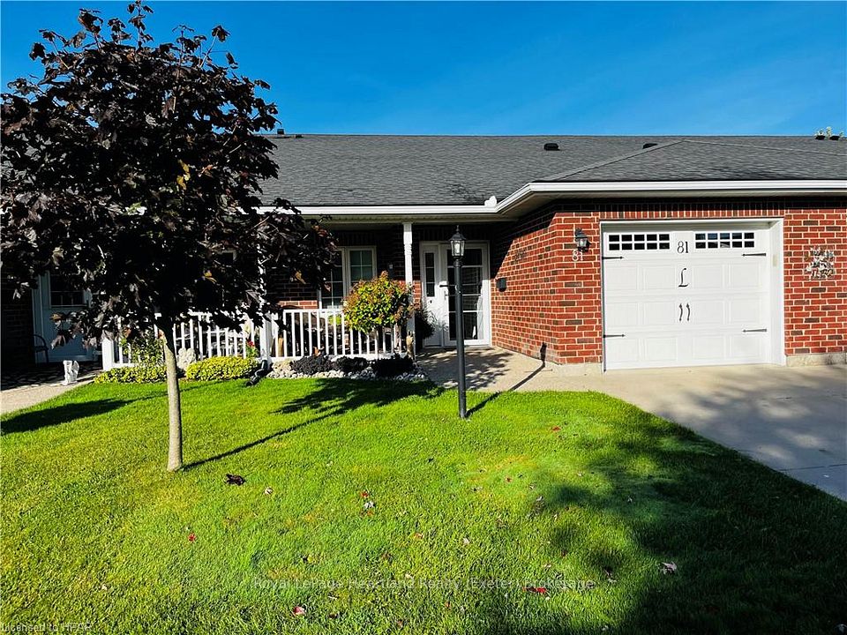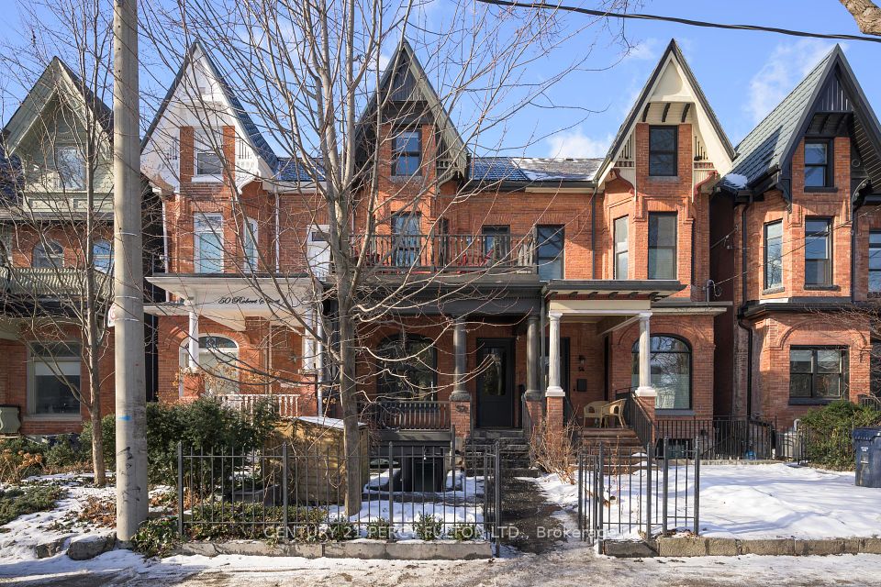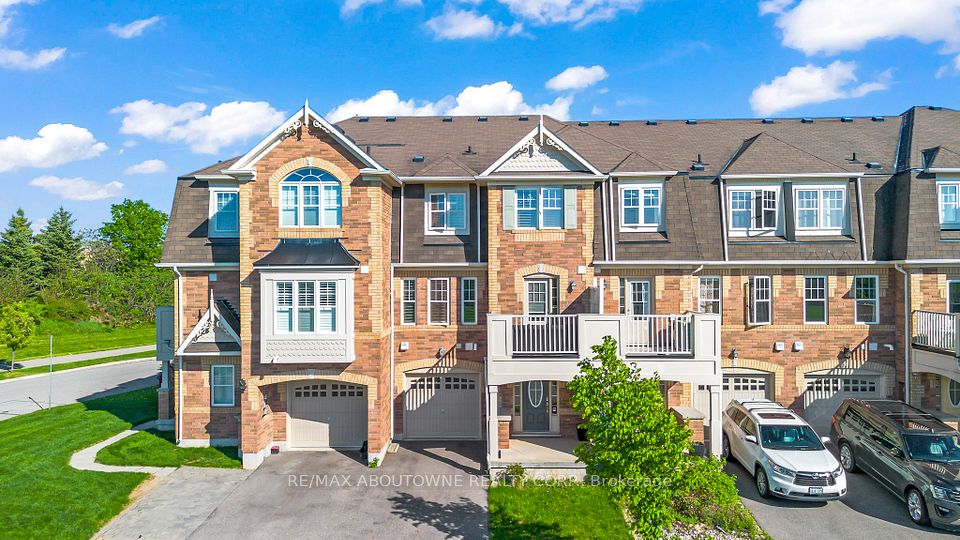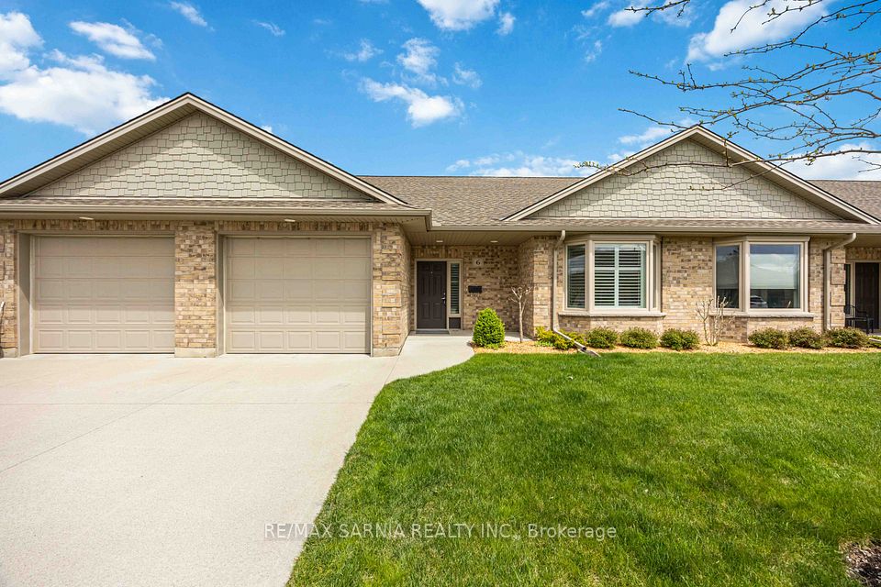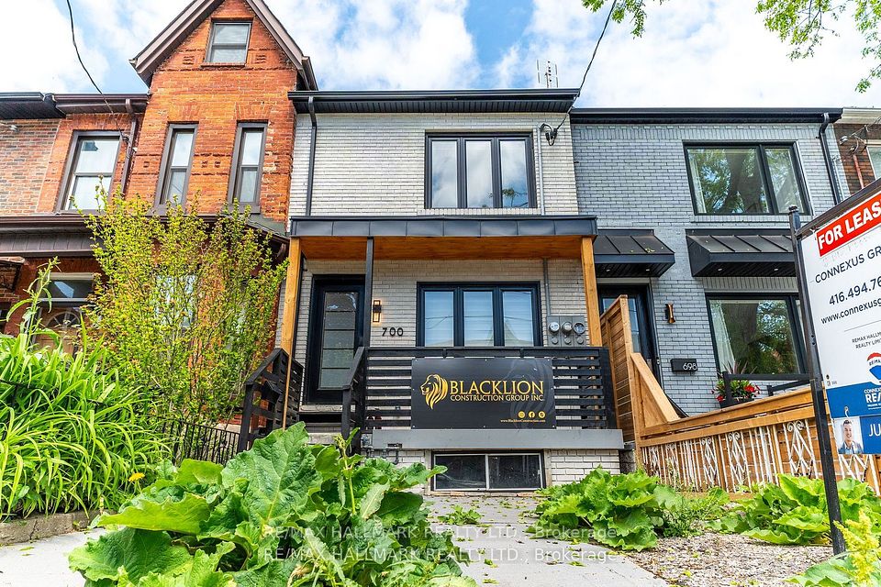$2,500
1030 Coronation Drive, London North, ON N6G 0G5
Property Description
Property type
Att/Row/Townhouse
Lot size
N/A
Style
Apartment
Approx. Area
1100-1500 Sqft
Room Information
| Room Type | Dimension (length x width) | Features | Level |
|---|---|---|---|
| Living Room | 5.79 x 5.42 m | N/A | Main |
| Dining Room | 2.62 x 2.13 m | N/A | Main |
| Kitchen | 3.78 x 3.18 m | N/A | Main |
| Bedroom | 3.18 x 3.05 m | N/A | Main |
About 1030 Coronation Drive
This beautifully upgraded 2-bedroom, 2-bath unit offers modern living with breathtaking views of the city lights. Located on the 10th floor and facing north, the spacious open-concept layout features a stylish kitchen with granite countertops, tile backsplash, and brand-new stainless steel appliances. Enjoy both casual and formal dining options with room to entertain. The bright living room boasts upgraded flooring, a sleek electric fireplace, and access to a 118 sq. ft. balconyperfect for relaxing or hosting, complete with space for patio furniture and a BBQ. The first bedroom is conveniently located near a luxurious 4-piece bath and features double sliding closet doors. Down the hall, the private primary suite offers ample space for a king-sized bed and additional furnishings, along with a walk-in closet and a spa-inspired en-suite with tiled glass shower.
Home Overview
Last updated
May 8
Virtual tour
None
Basement information
None
Building size
--
Status
In-Active
Property sub type
Att/Row/Townhouse
Maintenance fee
$N/A
Year built
--
Additional Details
Price Comparison
Location

Angela Yang
Sales Representative, ANCHOR NEW HOMES INC.
MORTGAGE INFO
ESTIMATED PAYMENT
Some information about this property - Coronation Drive

Book a Showing
Tour this home with Angela
I agree to receive marketing and customer service calls and text messages from Condomonk. Consent is not a condition of purchase. Msg/data rates may apply. Msg frequency varies. Reply STOP to unsubscribe. Privacy Policy & Terms of Service.






