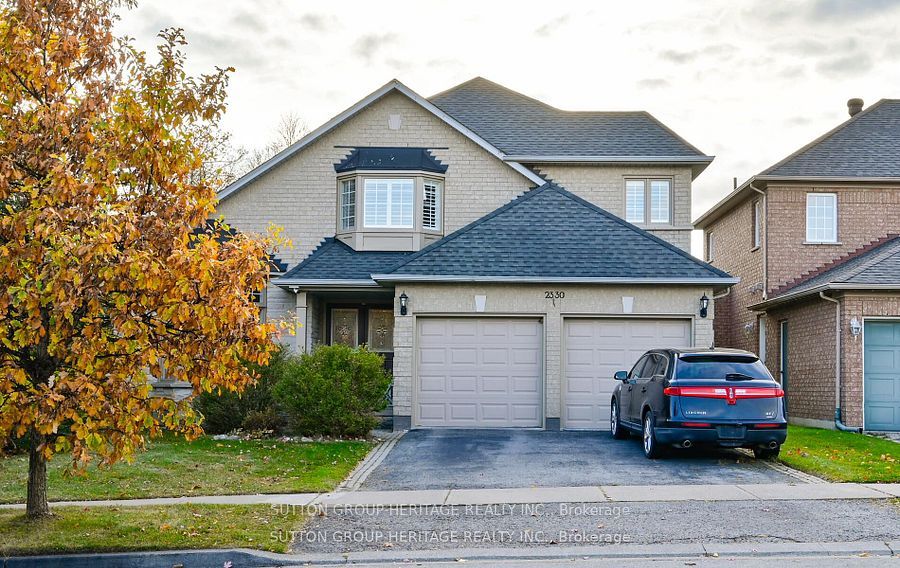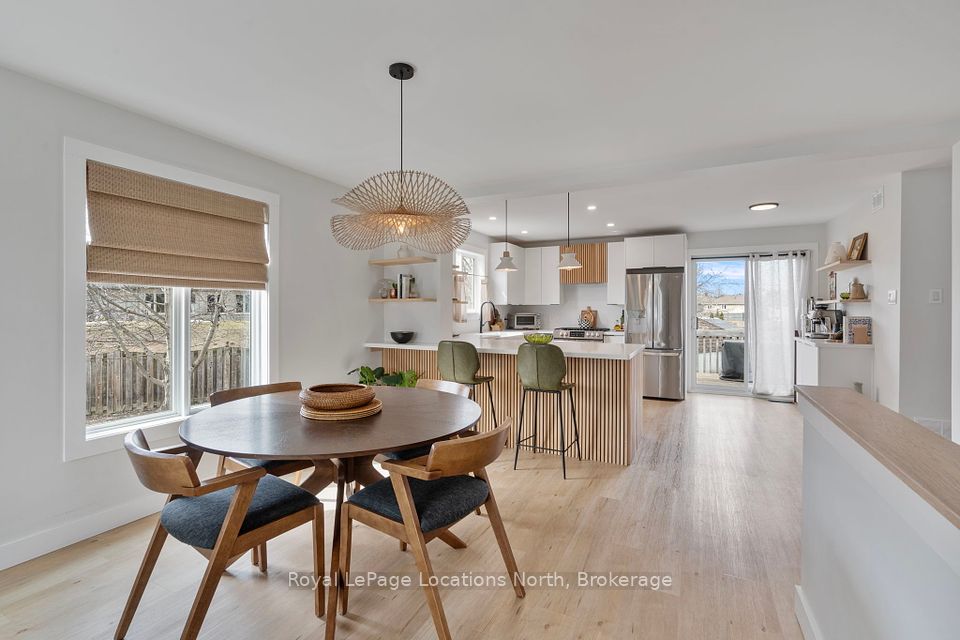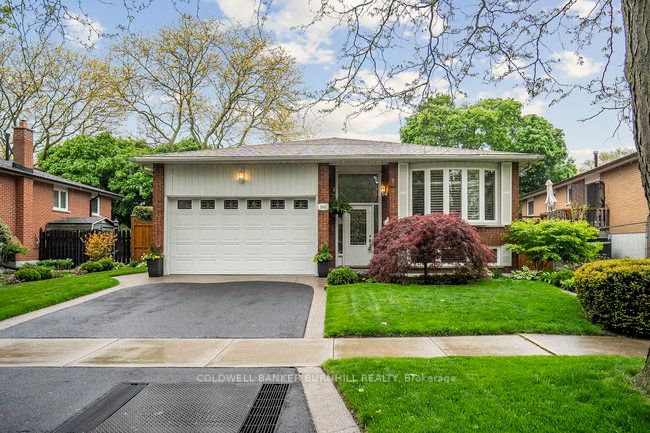$1,088,000
Last price change Jun 16
1030 Barton Way, Innisfil, ON L9S 0N5
Property Description
Property type
Detached
Lot size
N/A
Style
2-Storey
Approx. Area
2500-3000 Sqft
Room Information
| Room Type | Dimension (length x width) | Features | Level |
|---|---|---|---|
| Dining Room | 5.5 x 5.5 m | Hardwood Floor, Large Window | Main |
| Great Room | 5.1 x 3.6 m | Large Window, Hardwood Floor | Main |
| Breakfast | 4.5 x 3 m | Overlooks Backyard, Large Window, Tile Floor | Main |
| Kitchen | 4.5 x 3 m | Granite Counters, Centre Island, Tile Floor | Main |
About 1030 Barton Way
This Stunning 2800 sq. ft. Stone And Brick Home Sits On A Premium 42 x115ft lot, Meticulously Maintained And Equipped With An EV Charger. The Interior Boasts Gleaming Hardwood Floors And Pot Lights Throughout The Principal Rooms, Including A Spacious Great Room. The Gorgeous Kitchen Features Granite Countertops, A Large Center Island, And Tile Floor, Opening To A Breakfast Area With A Walkout To A Fully Fenced Backyard. The Home Features 4 Bedrooms, Including A Luxurious Primary Suite With 2 Walk-In Closets, Tray Ceiling, And 5Pc Ensuite. With Its Prime Location Just A Walking Distance To The Lake, This Home Offers The Perfect Blend Of Luxury And Natural Beauty. Come See It Today!
Home Overview
Last updated
Jun 25
Virtual tour
None
Basement information
Full, Unfinished
Building size
--
Status
In-Active
Property sub type
Detached
Maintenance fee
$N/A
Year built
2024
Additional Details
Price Comparison
Location

Angela Yang
Sales Representative, ANCHOR NEW HOMES INC.
MORTGAGE INFO
ESTIMATED PAYMENT
Some information about this property - Barton Way

Book a Showing
Tour this home with Angela
I agree to receive marketing and customer service calls and text messages from Condomonk. Consent is not a condition of purchase. Msg/data rates may apply. Msg frequency varies. Reply STOP to unsubscribe. Privacy Policy & Terms of Service.












