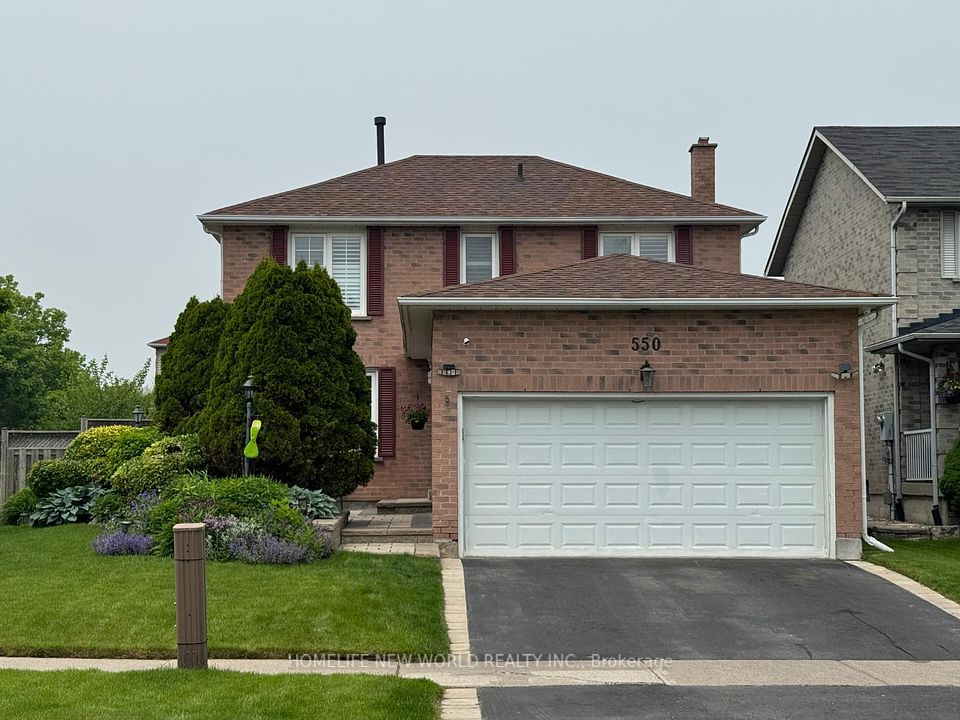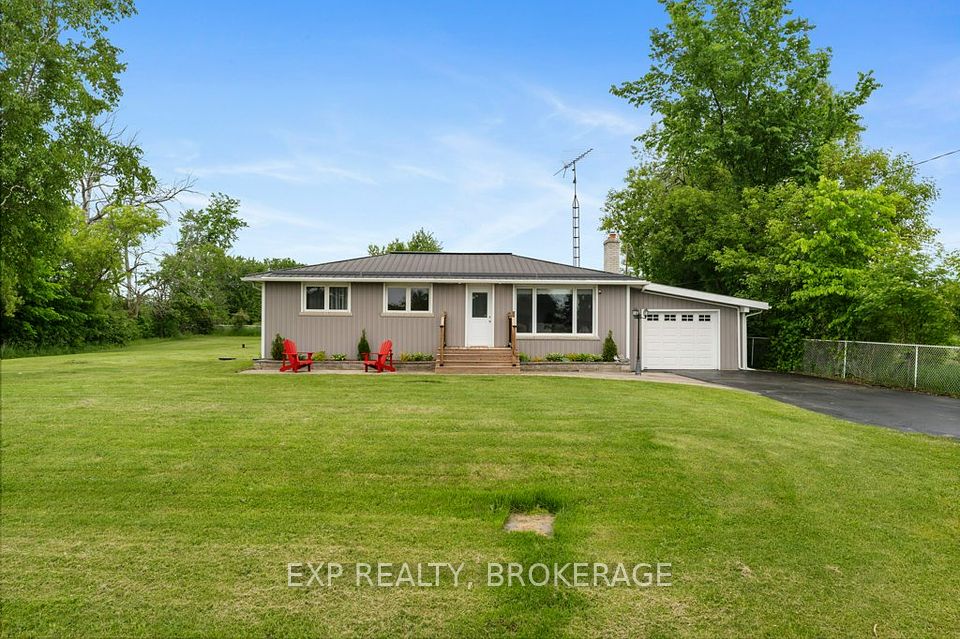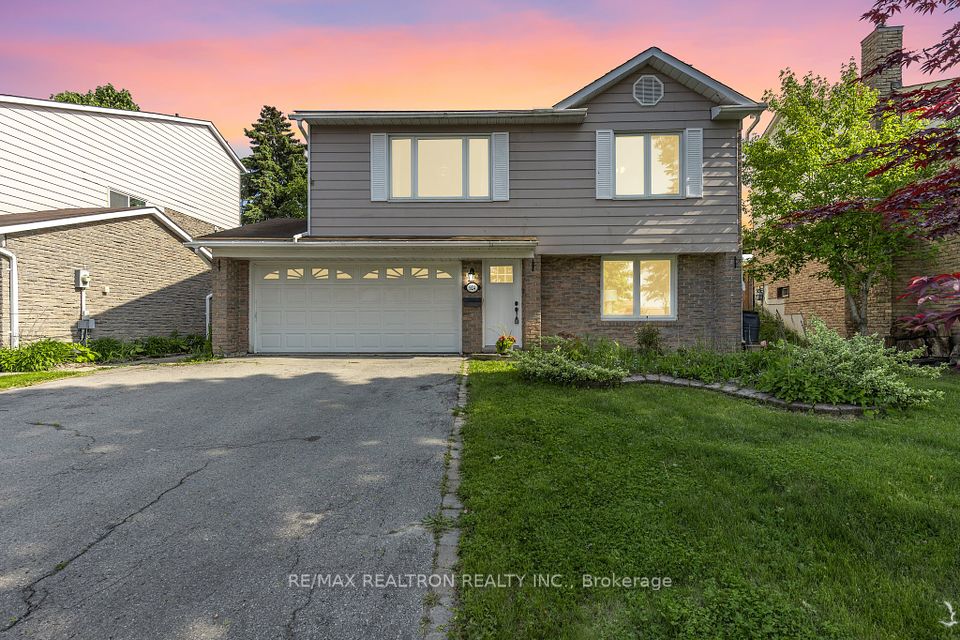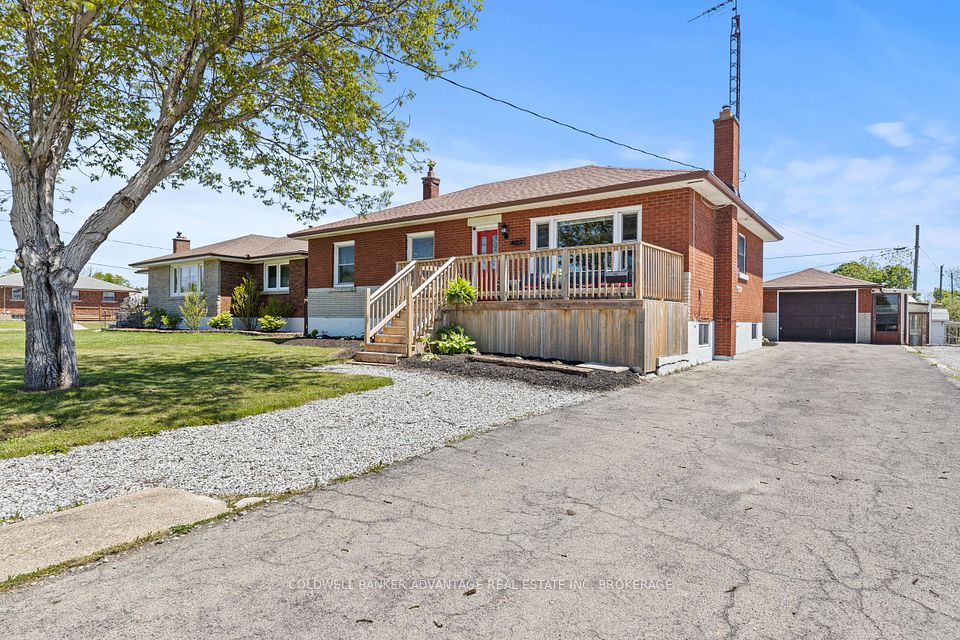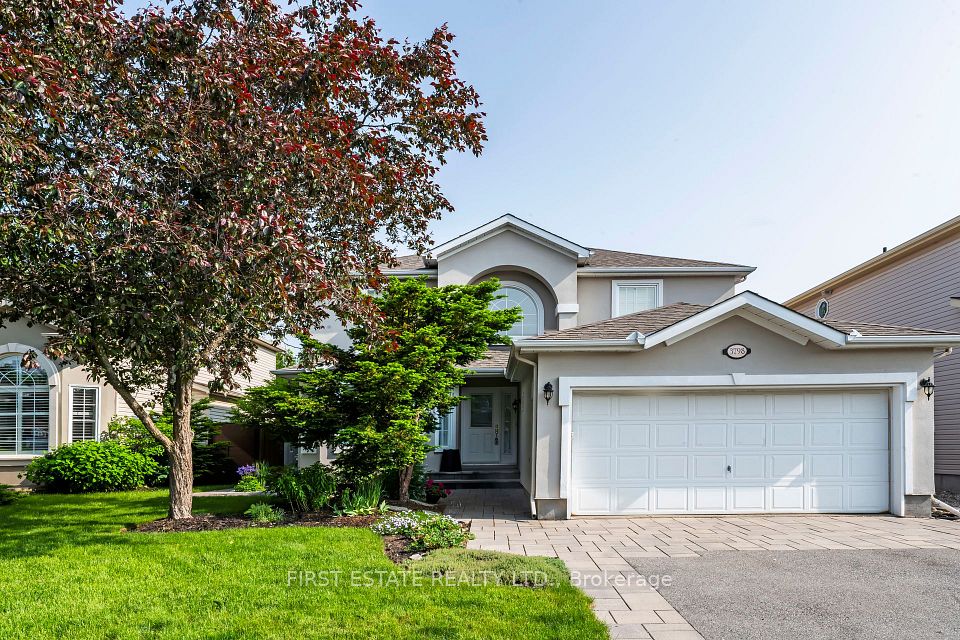$739,000
103 Mclaughlin Street, Welland, ON L3B 0J9
Property Description
Property type
Detached
Lot size
N/A
Style
2-Storey
Approx. Area
1500-2000 Sqft
Room Information
| Room Type | Dimension (length x width) | Features | Level |
|---|---|---|---|
| Primary Bedroom | 4.57 x 4.57 m | N/A | Second |
| Bedroom | 3.05 x 3.05 m | N/A | Second |
| Bedroom | 3.17 x 3.35 m | N/A | Second |
| Bedroom | 3.35 x 3.35 m | N/A | Second |
About 103 Mclaughlin Street
Welcome to this never-before-lived-in, brand new 4-bedroom, 2.5-bath detached home. Situated in a newly developed, family-friendly neighborhood within a high-demand area, this home features a main floor with 9' ceilings and a modern eat-in kitchen with a center island. The spacious interior is bathed in natural sunlight through numerous windows and includes a separate dining room, Livingroom, and a large family room. The elegant oak staircase with iron pickets leads to the second floor, which houses 4 large bedrooms and 2 full baths. The primary bedroom boasts a 5-piece Ensuite balcony, and a huge walk-in closet. Conveniently located with quick and easy access to highways, public schools, major grocery stores (5 minutes away), Walmart Superstore (15 minutes away), 2 golf courses, Niagara College, Brock University, and St. Catharine's (20 minutes away), and Niagara Falls(30 minutes away). This home is a must-see!
Home Overview
Last updated
May 28
Virtual tour
None
Basement information
Full, Unfinished
Building size
--
Status
In-Active
Property sub type
Detached
Maintenance fee
$N/A
Year built
2024
Additional Details
Price Comparison
Location

Angela Yang
Sales Representative, ANCHOR NEW HOMES INC.
MORTGAGE INFO
ESTIMATED PAYMENT
Some information about this property - Mclaughlin Street

Book a Showing
Tour this home with Angela
I agree to receive marketing and customer service calls and text messages from Condomonk. Consent is not a condition of purchase. Msg/data rates may apply. Msg frequency varies. Reply STOP to unsubscribe. Privacy Policy & Terms of Service.







