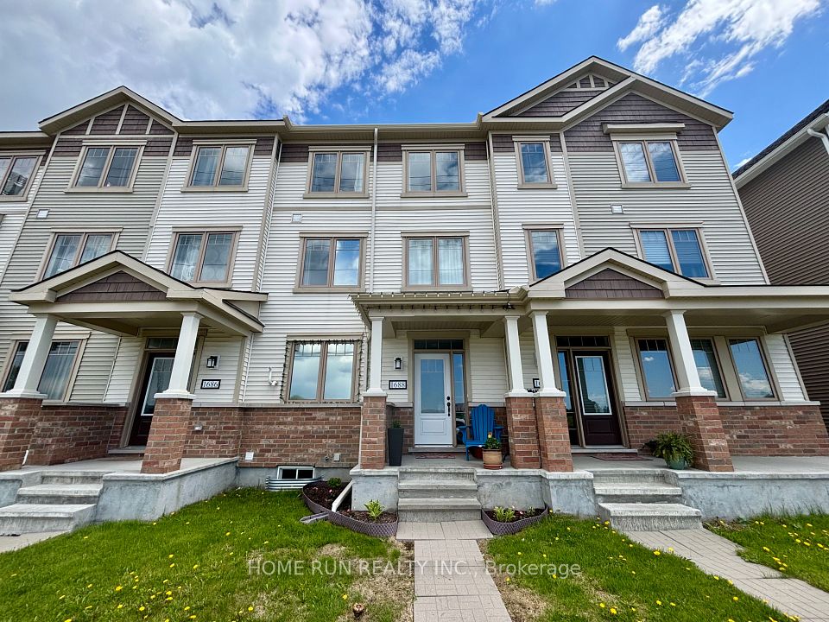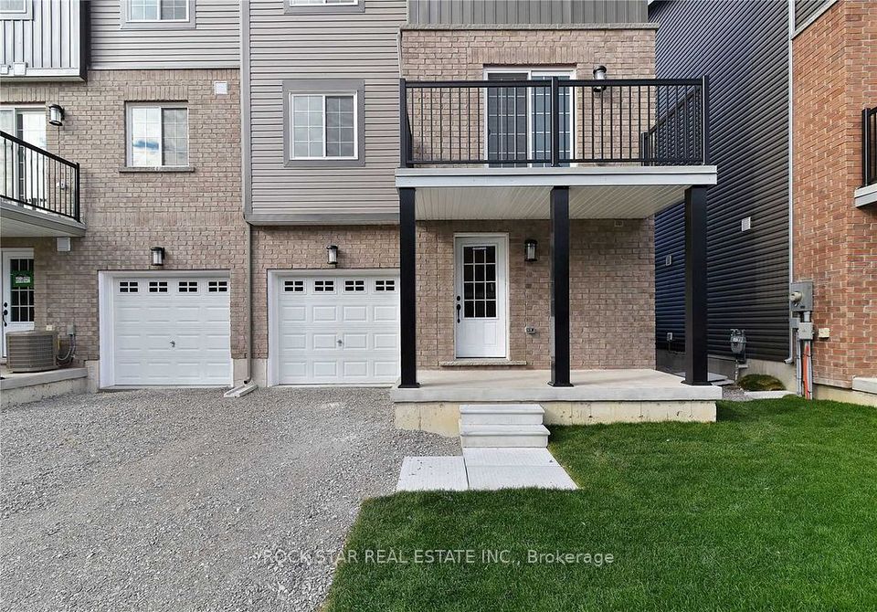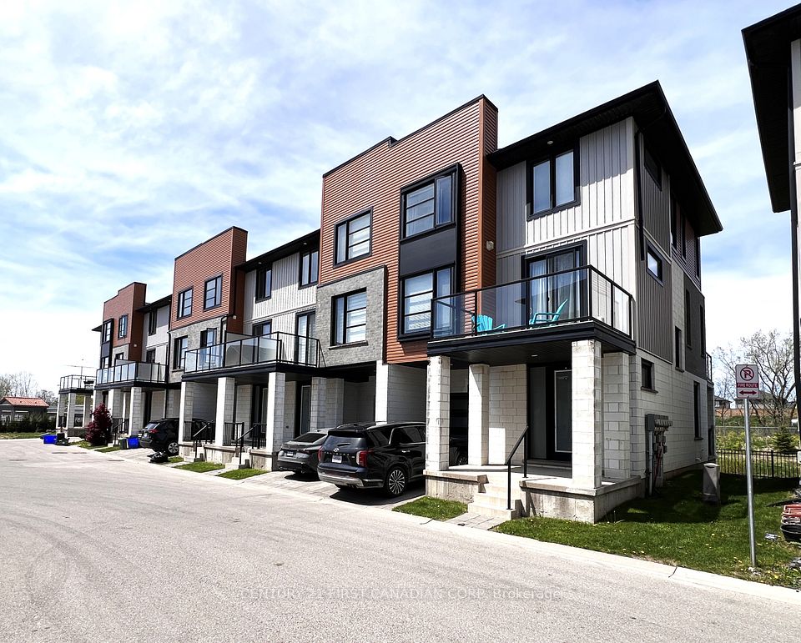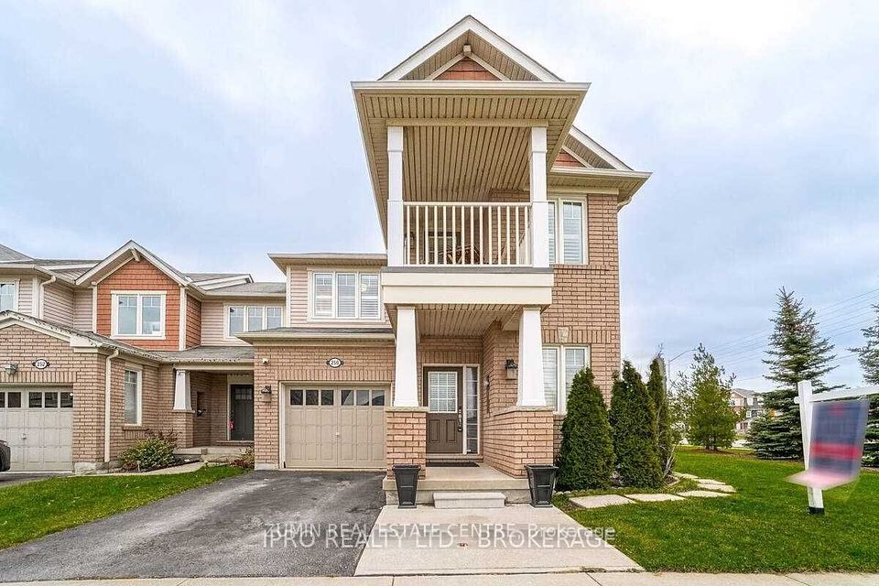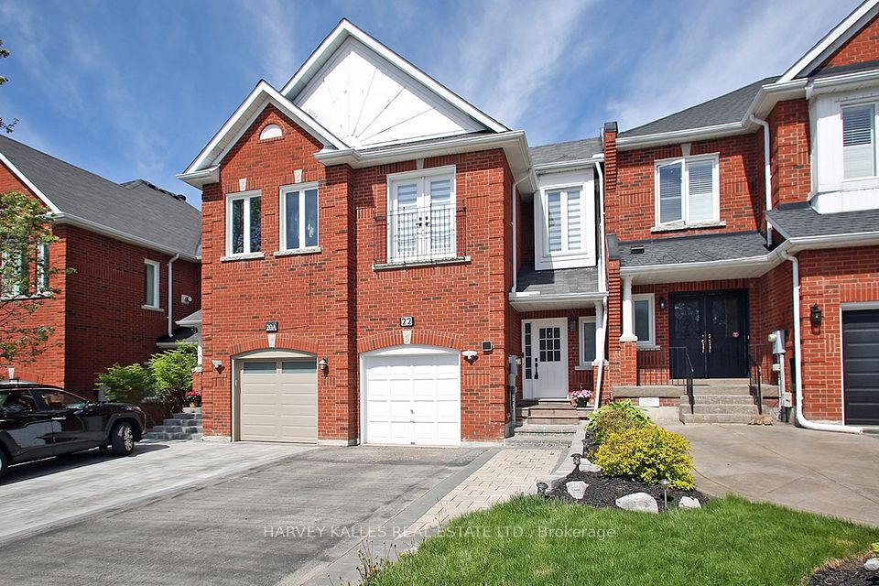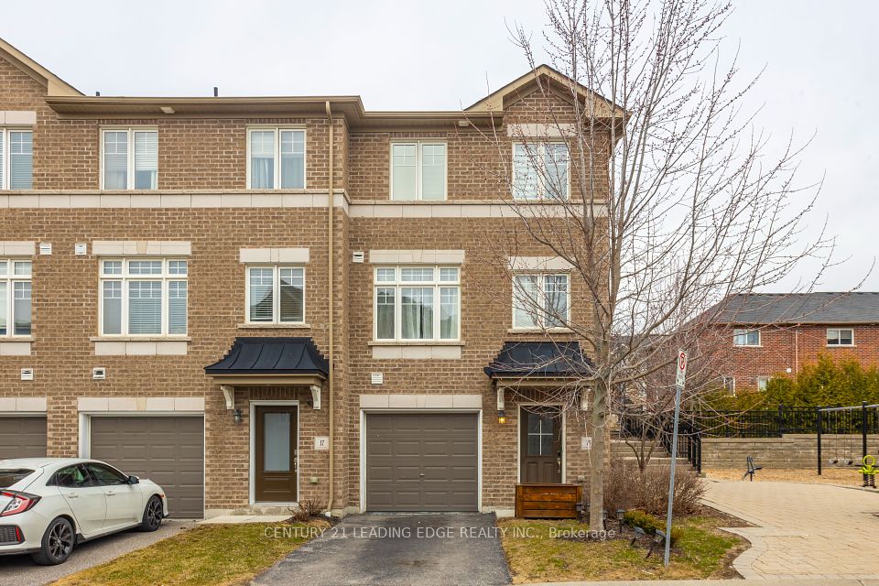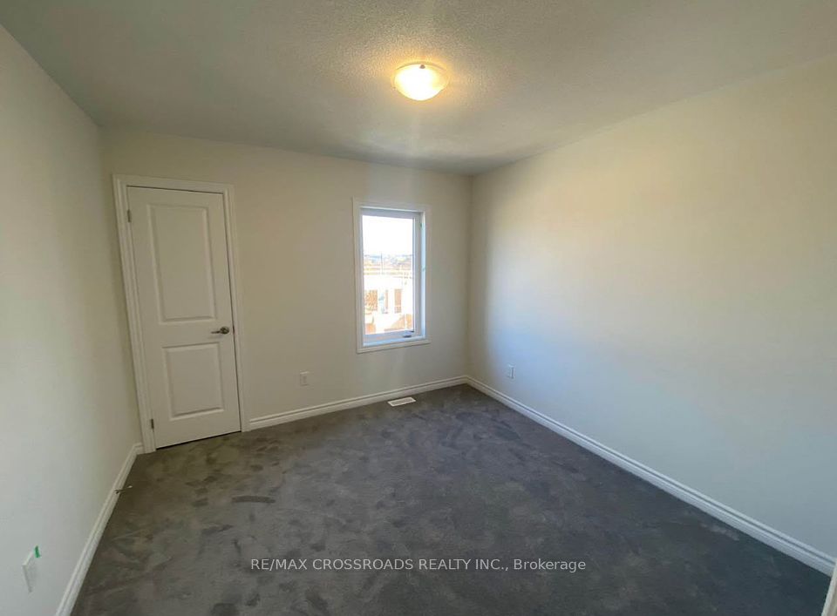$3,800
103 John Bell Crescent, Toronto E04, ON M1L 0G5
Property Description
Property type
Att/Row/Townhouse
Lot size
N/A
Style
3-Storey
Approx. Area
1500-2000 Sqft
Room Information
| Room Type | Dimension (length x width) | Features | Level |
|---|---|---|---|
| Living Room | 5.83 x 4.24 m | Hardwood Floor, Large Window | Main |
| Dining Room | 5.83 x 4.24 m | Hardwood Floor, Combined w/Living | Main |
| Kitchen | 3.45 x 2.76 m | Ceramic Floor, Granite Counters, Ceramic Backsplash | Main |
| Breakfast | N/A | Ceramic Floor, W/O To Deck, Overlooks Ravine | Main |
About 103 John Bell Crescent
Location,Location,Location,! Partially Furnished! This light-filled, large townhouse In Demanding Area is the perfect home for those who want spacious comfortability combined with city conveniences . Open Concept And Practical Layout, New Gleaming Hardwood Floor Through Oak Stairs. Modern Kitchen W/Granite Counter, W/O To Patio And Private Backyard, 9 Feet Ceiling, direct access to garage. walking distance to TTC subway, minutes to GO and new Eglinton LRT, access to excellent schools, shopping, downtown
Home Overview
Last updated
May 12
Virtual tour
None
Basement information
Finished, Walk-Out
Building size
--
Status
In-Active
Property sub type
Att/Row/Townhouse
Maintenance fee
$N/A
Year built
--
Additional Details
Price Comparison
Location

Angela Yang
Sales Representative, ANCHOR NEW HOMES INC.
Some information about this property - John Bell Crescent

Book a Showing
Tour this home with Angela
I agree to receive marketing and customer service calls and text messages from Condomonk. Consent is not a condition of purchase. Msg/data rates may apply. Msg frequency varies. Reply STOP to unsubscribe. Privacy Policy & Terms of Service.






