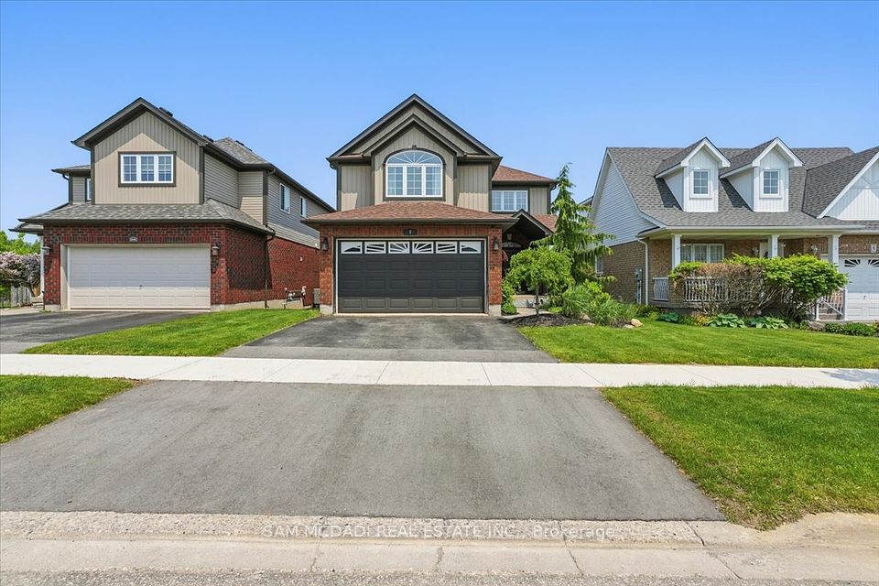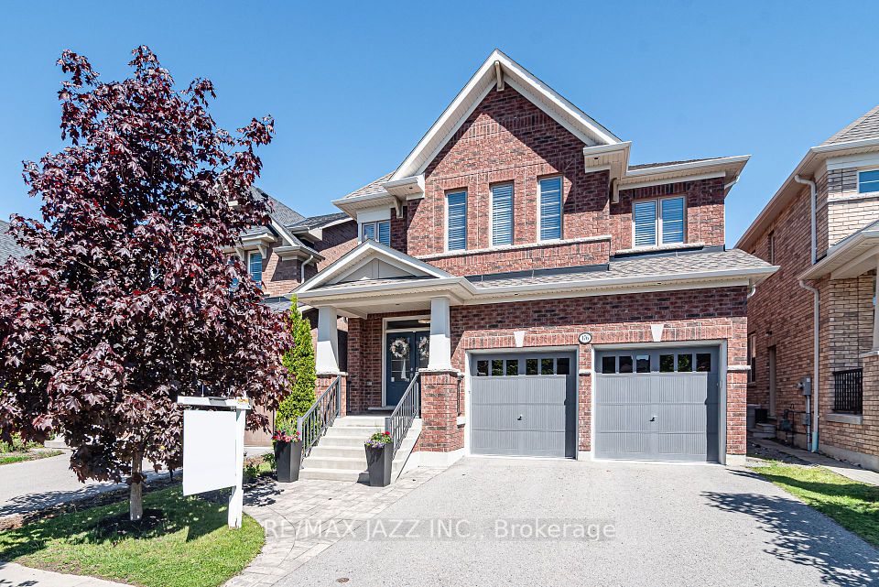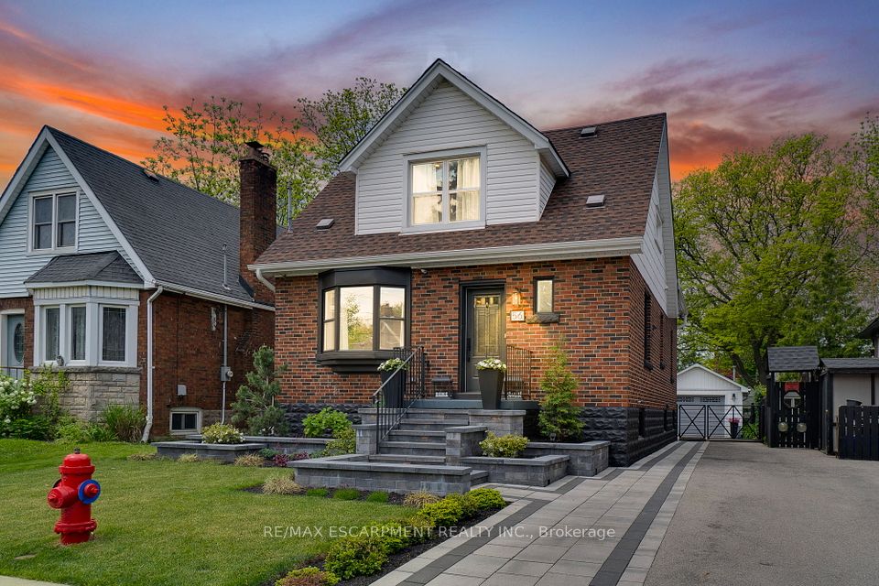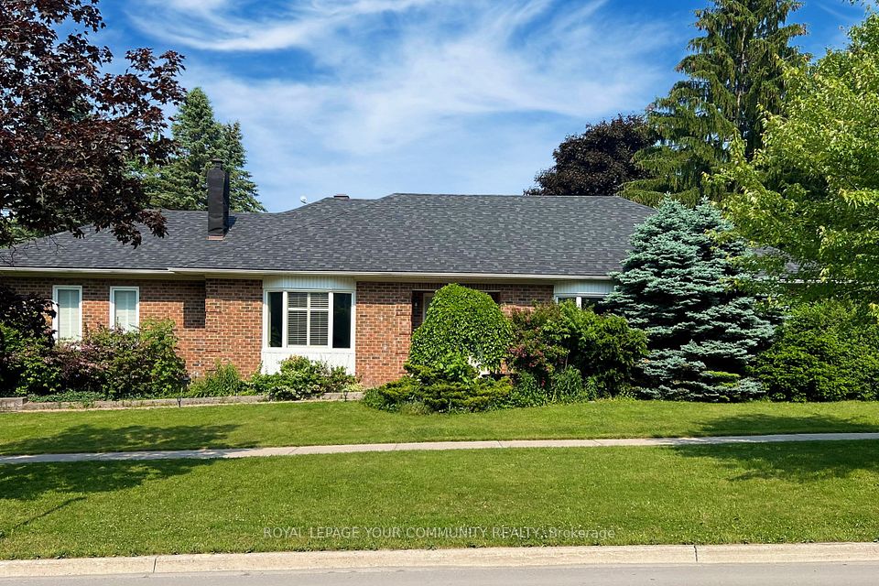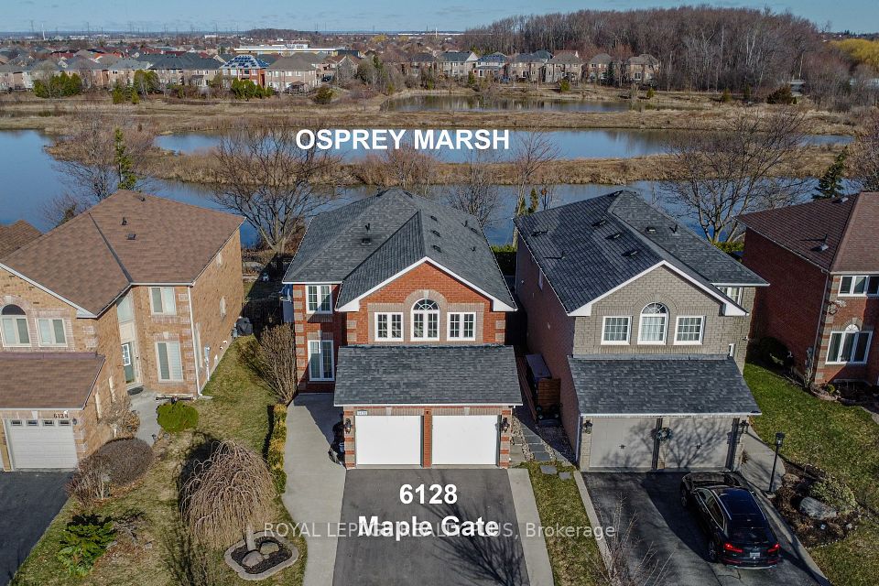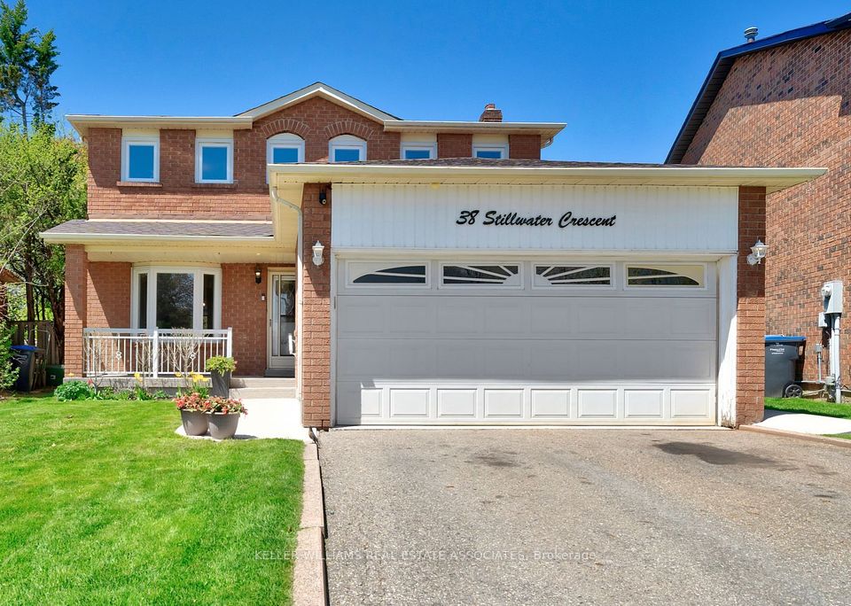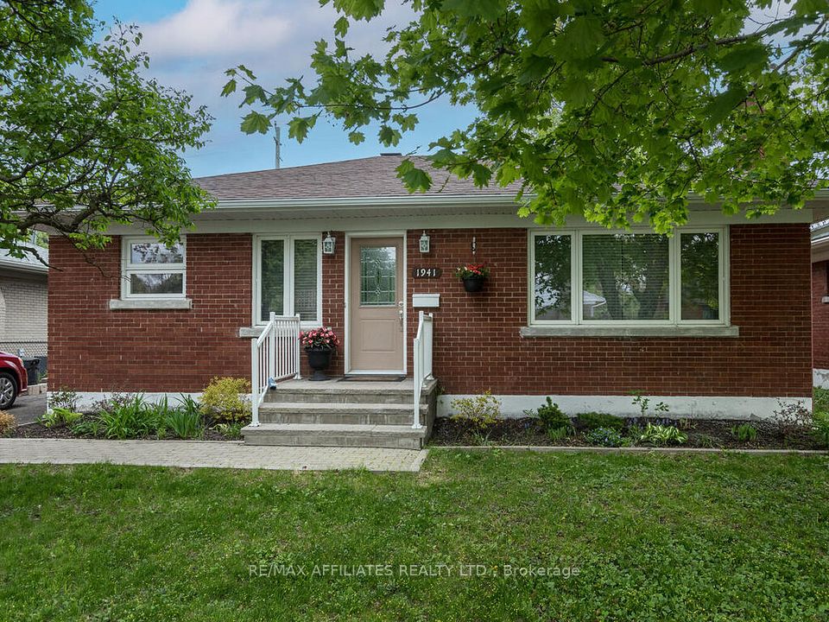$850,000
1021 Crestwood Drive, Brockville, ON K6V 7N1
Property Description
Property type
Detached
Lot size
< .50
Style
1 Storey/Apt
Approx. Area
1500-2000 Sqft
Room Information
| Room Type | Dimension (length x width) | Features | Level |
|---|---|---|---|
| Bathroom | 1.71 x 1.8 m | 2 Pc Bath | Main |
| Bathroom | 3 x 2.6 m | 3 Pc Ensuite | Main |
| Den | 2.9 x 2.43 m | Double Closet, Crown Moulding, Combined w/Primary | Main |
| Dining Room | 2.65 x 5.25 m | Ceramic Floor, Crown Moulding, Overlook Patio | Main |
About 1021 Crestwood Drive
Welcome to 1021 Crestwood Drive, a beautifully crafted Kasner Contracting home nestled in Brockville's premier Bridlewood neighborhood. With approximately 3,016 sq ft of beautifully finished living space and a 342 sq ft garage, this thoughtfully designed home delivers elegance, comfort, and top-tier craftsmanship throughout. You'll be greeted with a warm and welcoming atmosphere, its open-concept layout lending the home a feeling of airiness and give space to breathe. You can't help but admire its sun-drenched dining room, with its lowered windows, custom cherry kitchen cabinetry, breakfast bar, and open-concept living area with a cozy fireplace that serves as the heart of the home. Perfect for entertaining or unwinding, this main floor flows seamlessly from one inviting space to the next. The large primary suite offers a walk-in closet, a private den (ideal for a home gym, nursery, or quiet reading nook), and a luxurious 3-piece ensuite with separate shower. Step outside to your low-maintenance, fully fenced and landscaped backyard, where a sunny deck and gazebo are ready for some summer BBQ fun. Downstairs, the fully finished lower level includes three generous bedrooms (one with its own modern ensuite bath), a 4-piece bath, large family room, laundry area, incredibly high ceilings and above-grade windows that make you forget you're downstairs. Whether you're housing in-laws, growing your family, or welcoming weekend guests, this turn-key property offers flexibility and privacy that can comfortably accommodate anyone. Built with insulated concrete forms, this home is both energy-efficient and soundproofed. Finished with a striking stucco façade and a lovely covered front porch, it boasts excellent curb appeal and a quiet, safe, and friendly street. If you're after a spacious, quality-built home in one of Brockville's most desirable areas, this stunning North-end property checks all the boxes. Come see what makes this unique beauty so special.
Home Overview
Last updated
May 5
Virtual tour
None
Basement information
Full, Finished
Building size
--
Status
In-Active
Property sub type
Detached
Maintenance fee
$N/A
Year built
2025
Additional Details
Price Comparison
Location

Angela Yang
Sales Representative, ANCHOR NEW HOMES INC.
MORTGAGE INFO
ESTIMATED PAYMENT
Some information about this property - Crestwood Drive

Book a Showing
Tour this home with Angela
I agree to receive marketing and customer service calls and text messages from Condomonk. Consent is not a condition of purchase. Msg/data rates may apply. Msg frequency varies. Reply STOP to unsubscribe. Privacy Policy & Terms of Service.






