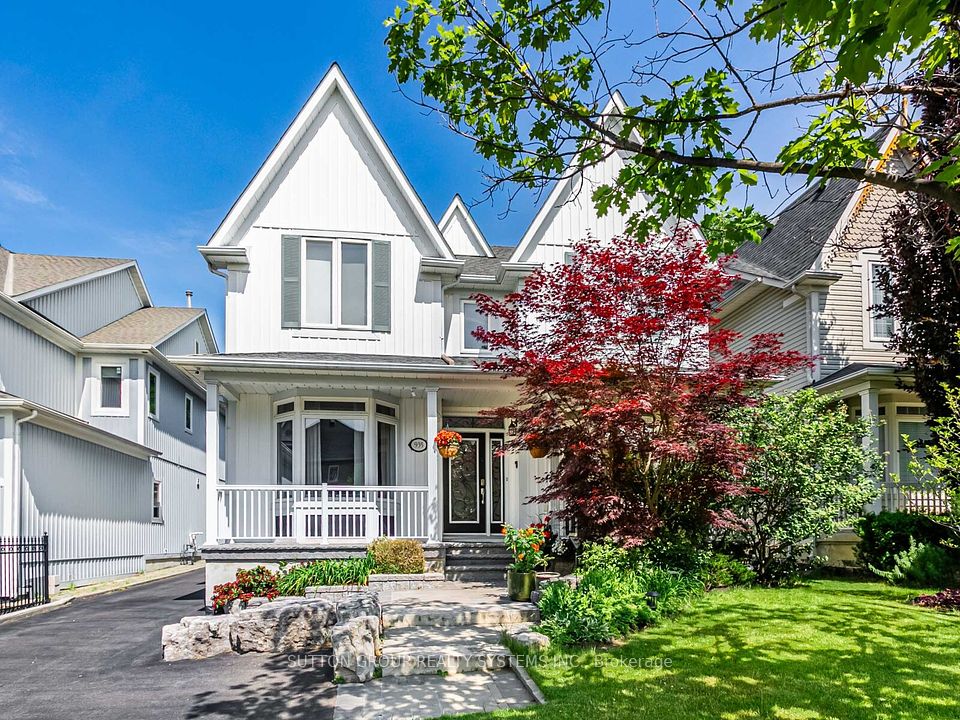$1,365,000
1020 AMELIA Crescent, Gravenhurst, ON P0E 1G0
Property Description
Property type
Detached
Lot size
2-4.99
Style
Other
Approx. Area
1500-2000 Sqft
Room Information
| Room Type | Dimension (length x width) | Features | Level |
|---|---|---|---|
| Foyer | 4.32 x 2.92 m | N/A | Main |
| Bathroom | N/A | N/A | Main |
| Laundry | 2.92 x 1.93 m | N/A | Main |
| Kitchen | 4.78 x 4.09 m | N/A | Second |
About 1020 AMELIA Crescent
Book your showing for this wonderful custom built family home sitting on 3 acres with an amazing 2400 sq ft shop! Easy hwy access but set in a quiet leafy neighbourhood with lots of level land for parking. The brick home has grand vaulted ceilings, large windows and beautiful hardwood floors. Featuring 3 main floor bedrooms, including a primary with a walkout and ensuite, this home suits a large family. The lower level offers so much finished space including a large bedroom, a workout room(which could function as a 5th bedroom), an office, a full bath and a massive rec room. There is a utility room with great storage space and a cold room off the back. The main foyer is welcoming and features a powder room, laundry room and walkouts to the attached double garage and the backyard. The well landscaped yard bursts with perennial gardens and mature trees. The back shop would be great for any tradesperson or ?? Don't miss this great package only minutes South of Gravenhurst, just off highway 11 and a stone's throw from Kahshe Lake! Enjoyed by the same family since construction in 1990. This could be exactly what you've been looking for!
Home Overview
Last updated
Jul 18
Virtual tour
None
Basement information
Finished, Full
Building size
--
Status
In-Active
Property sub type
Detached
Maintenance fee
$N/A
Year built
--
Additional Details
Price Comparison
Location

Angela Yang
Sales Representative, ANCHOR NEW HOMES INC.
MORTGAGE INFO
ESTIMATED PAYMENT
Some information about this property - AMELIA Crescent

Book a Showing
Tour this home with Angela
By submitting this form, you give express written consent to Dolphin Realty and its authorized representatives to contact you via email, telephone, text message, and other forms of electronic communication, including through automated systems, AI assistants, or prerecorded messages. Communications may include information about real estate services, property listings, market updates, or promotions related to your inquiry or expressed interests. You may withdraw your consent at any time by replying “STOP” to text messages or clicking “unsubscribe” in emails. Message and data rates may apply. For more details, please review our Privacy Policy & Terms of Service.






