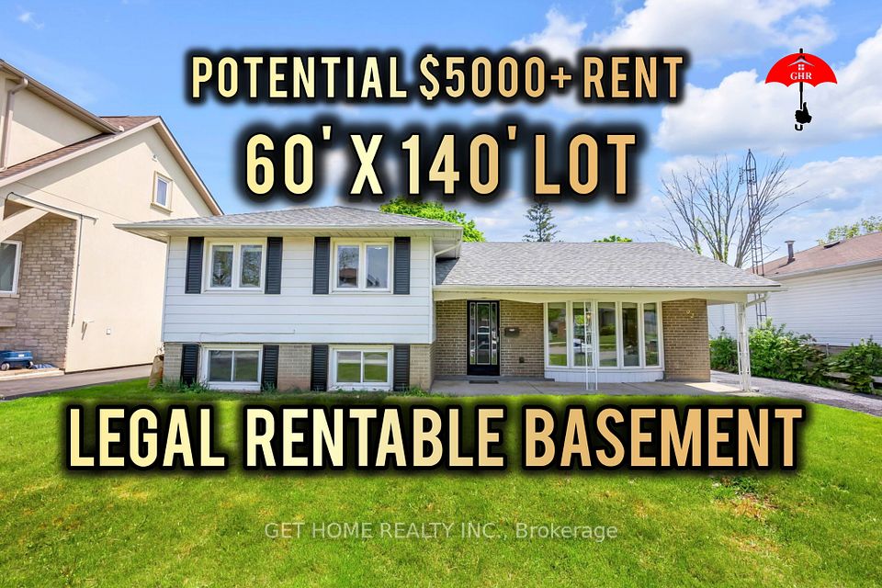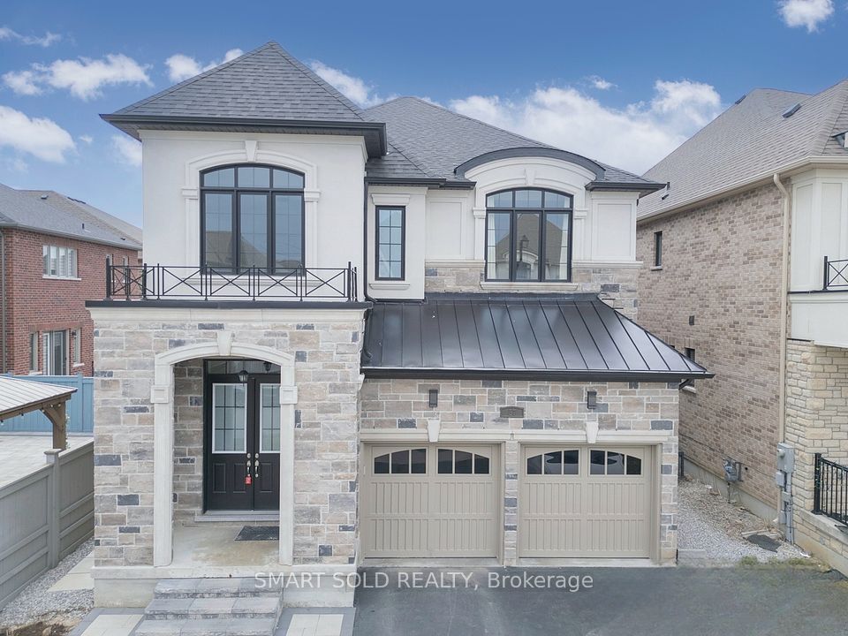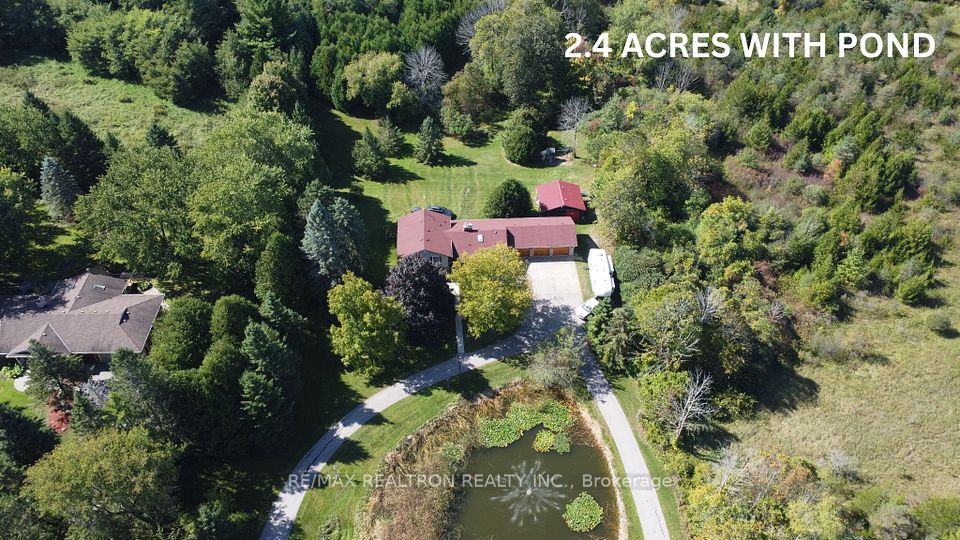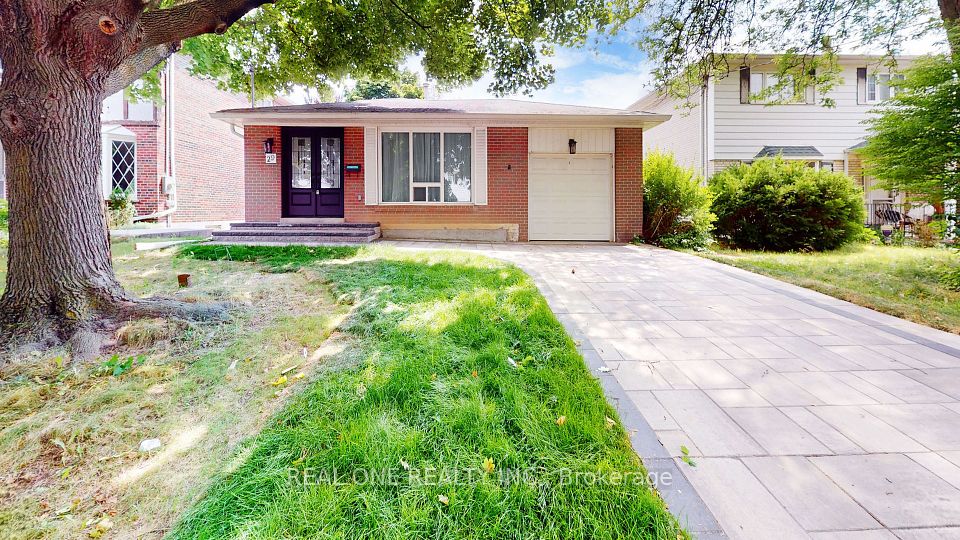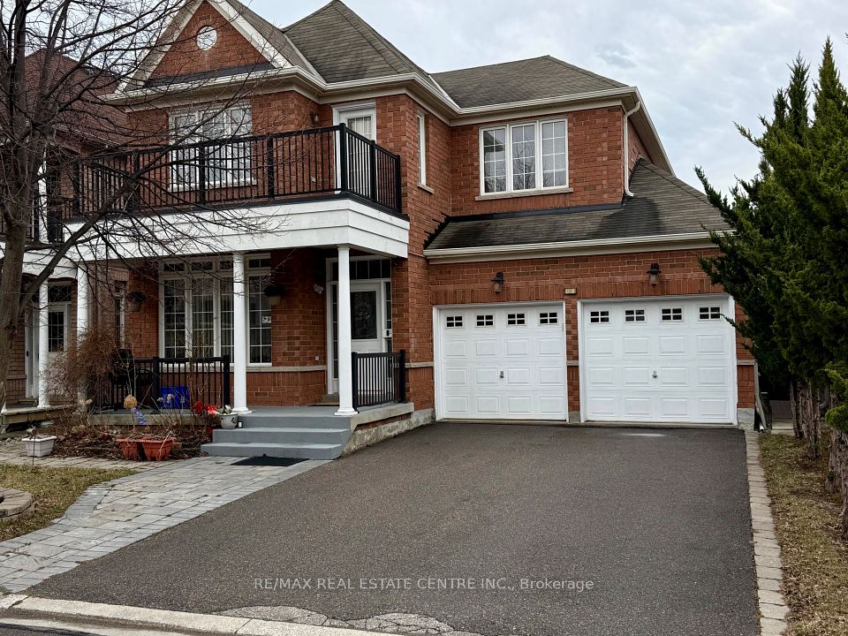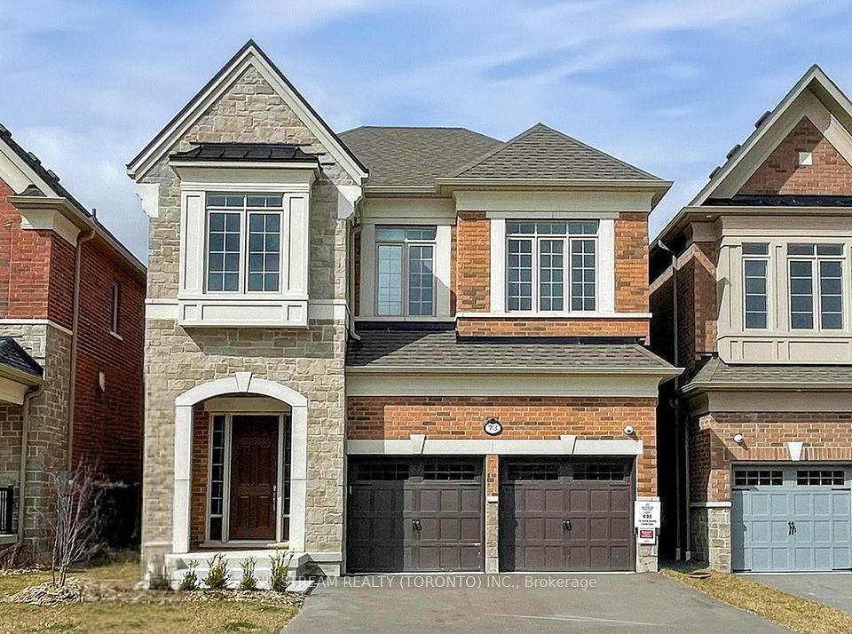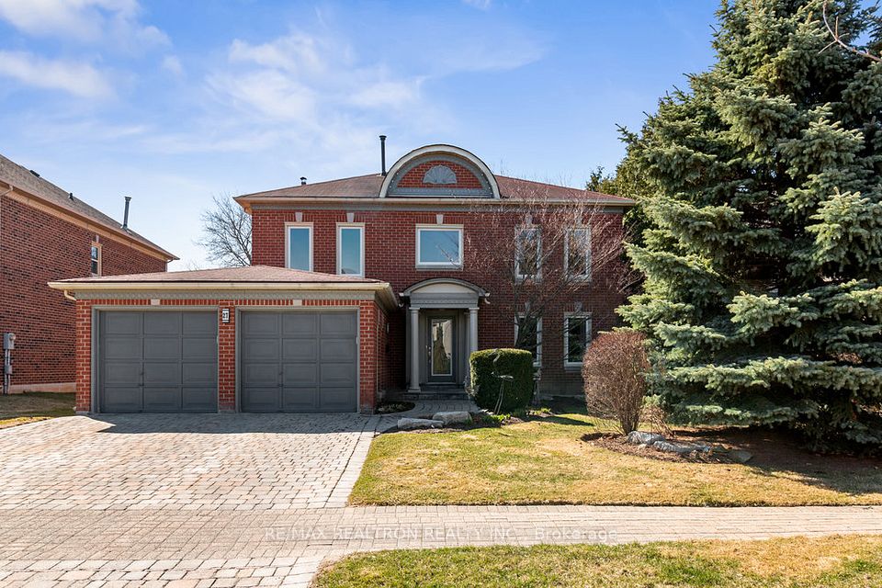$1,799,000
102 Vantage Loop N/A, Newmarket, ON L3X 0K8
Property Description
Property type
Detached
Lot size
N/A
Style
2-Storey
Approx. Area
3000-3500 Sqft
Room Information
| Room Type | Dimension (length x width) | Features | Level |
|---|---|---|---|
| Great Room | 6.36 x 8.09 m | Hardwood Floor, Electric Fireplace, Open Concept | Ground |
| Dining Room | 6.36 x 5 m | Hardwood Floor, Window | Ground |
| Breakfast | 4.36 x 5 m | Ceramic Floor, Open Concept, W/O To Deck | Ground |
| Kitchen | 4.45 x 6.36 m | Ceramic Floor, Ceramic Backsplash, Stainless Steel Appl | Ground |
About 102 Vantage Loop N/A
Located in Newmarket High Demand Area. 3441 sq. ft. as Builder's Floor Plan. Steps to Upper Canada Mall/Shopping Centre. Nestled in the Prestigious Woodland Hill Community of Newmarket. Close to Woodland Hill Labyrinth Park and just a short distance from Dave Kerwin Trail. Premium Pond Lot with walk-out Finished Basement. 9 ft. Ceiling on Main Floors and 8 ft. Ceiling on Second Floor with lots of Natural Sunlight. Step Through the Front Doors, discover Elegance and Comfort in this stunning 4 Bedrooms, Upgraded Hardwood Flooring and Tiles. Private Home Office Overlooks the Front yard Garden. This exquisite property features a thoughtfully designed Floor Plan with 4 spacious Bedrooms and a Sitting Area (originally designed as such, can be converted into a 5th Bedroom if desired). Meticulously finished Walk-out Basement with Guest Room and 4pc Full Bath and Spacious Entertainment Area. Natural Light Streaming in Throughout the Family Room, Kitchen & Breakfast Area. Sun-filled Natural light Family Room with walk-out to Huge Terrace overlooking the Ravine Natural offering Panoramic Views. Area and Beautifully Landscaped Backyard with lush Gardens. Gourmet Chef Dream Kitchen equipped with Stainless Steel Appliances, Granite Countertops, Pantry and Sewerage.
Home Overview
Last updated
16 hours ago
Virtual tour
None
Basement information
Finished with Walk-Out
Building size
--
Status
In-Active
Property sub type
Detached
Maintenance fee
$N/A
Year built
2024
Additional Details
Price Comparison
Location

Angela Yang
Sales Representative, ANCHOR NEW HOMES INC.
MORTGAGE INFO
ESTIMATED PAYMENT
Some information about this property - Vantage Loop N/A

Book a Showing
Tour this home with Angela
I agree to receive marketing and customer service calls and text messages from Condomonk. Consent is not a condition of purchase. Msg/data rates may apply. Msg frequency varies. Reply STOP to unsubscribe. Privacy Policy & Terms of Service.






