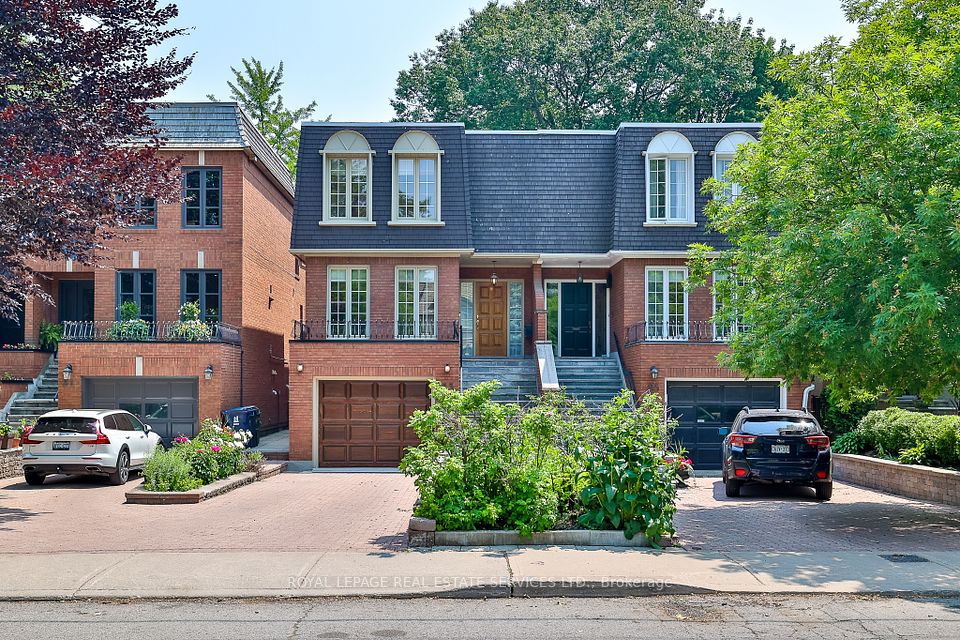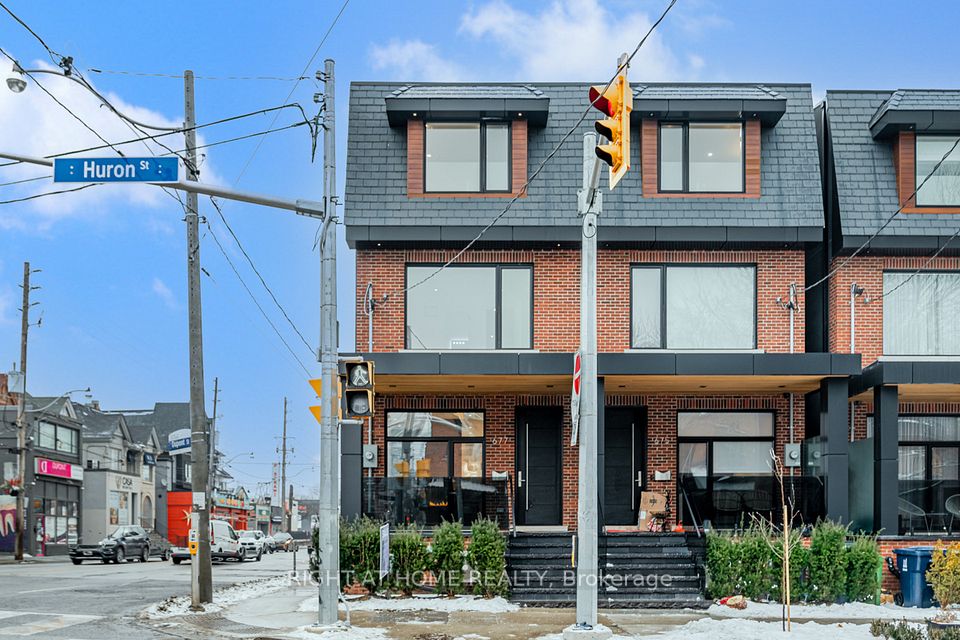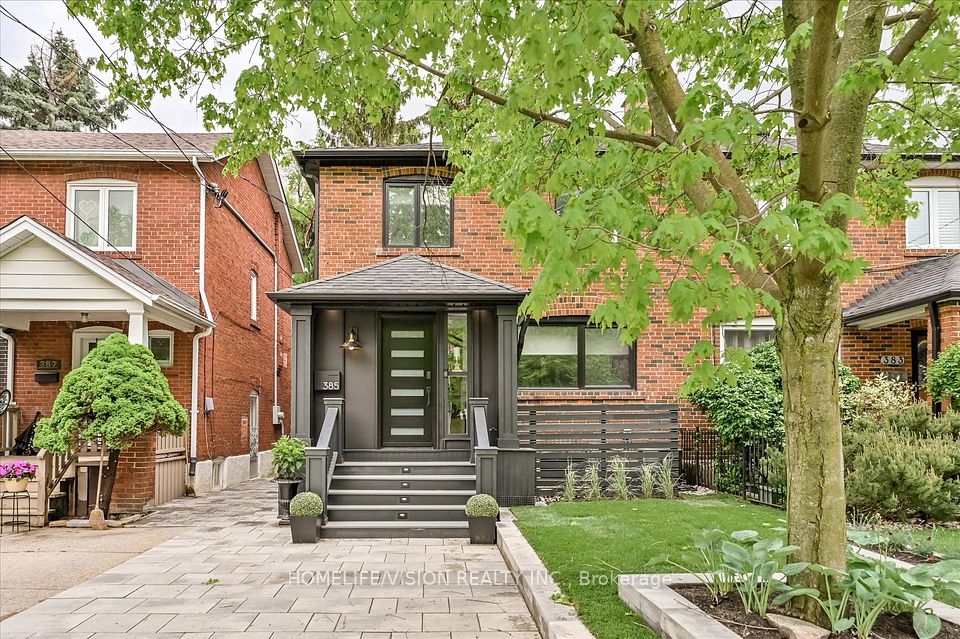$2,249,900
102 Ulster Street, Toronto C01, ON M5S 1G1
Property Description
Property type
Semi-Detached
Lot size
N/A
Style
3-Storey
Approx. Area
2000-2500 Sqft
Room Information
| Room Type | Dimension (length x width) | Features | Level |
|---|---|---|---|
| Living Room | 4.83 x 5.15 m | Hardwood Floor, Large Window, Combined w/Dining | Main |
| Dining Room | 3.86 x 3.42 m | Hardwood Floor, Open Concept, Combined w/Kitchen | Main |
| Kitchen | 4.83 x 4.38 m | Hardwood Floor, Stone Counters, Walk-Out | Main |
| Bedroom | 3.13 x 3.26 m | 4 Pc Ensuite, Hardwood Floor, Closet | Second |
About 102 Ulster Street
Modern, Custom-Built 3-Storey Semi in the Sought-After University Neighborhood. This light-filled, open-concept home features 10' ceilings and warm chevron hardwood throughout the main floor living and dining areas. Seamlessly integrated custom trimless linear lighting and specialty pinspot fixtures set the tone, all automated through Lutron switches with full iPad, Siri, and voice-assisted smart home controls for effortless ambiance and function. The spacious chefs kitchen offers abundant storage, an oversized island, and direct access to a private patio perfect for al fresco dining. Upstairs, two generous bedrooms each include their own ensuite and ample closet space. The top-level primary retreat boasts a wet bar, a large balcony with CN Tower views, and a luxurious 5-piece ensuite. The lower level offers 8' ceilings with a versatile recreation room ideal as a gym, office, or rental suite, plus an additional bedroom and full bath. Premium features include two furnaces, two A/C units, two HRV systems, in-floor heating in the basement, and radiant floor heating in the primary and second-floor bathrooms. Conveniently located near top schools, parks, shopping, theatres, and places of worship.
Home Overview
Last updated
Jun 15
Virtual tour
None
Basement information
Finished with Walk-Out
Building size
--
Status
In-Active
Property sub type
Semi-Detached
Maintenance fee
$N/A
Year built
--
Additional Details
Price Comparison
Location

Angela Yang
Sales Representative, ANCHOR NEW HOMES INC.
MORTGAGE INFO
ESTIMATED PAYMENT
Some information about this property - Ulster Street

Book a Showing
Tour this home with Angela
I agree to receive marketing and customer service calls and text messages from Condomonk. Consent is not a condition of purchase. Msg/data rates may apply. Msg frequency varies. Reply STOP to unsubscribe. Privacy Policy & Terms of Service.












