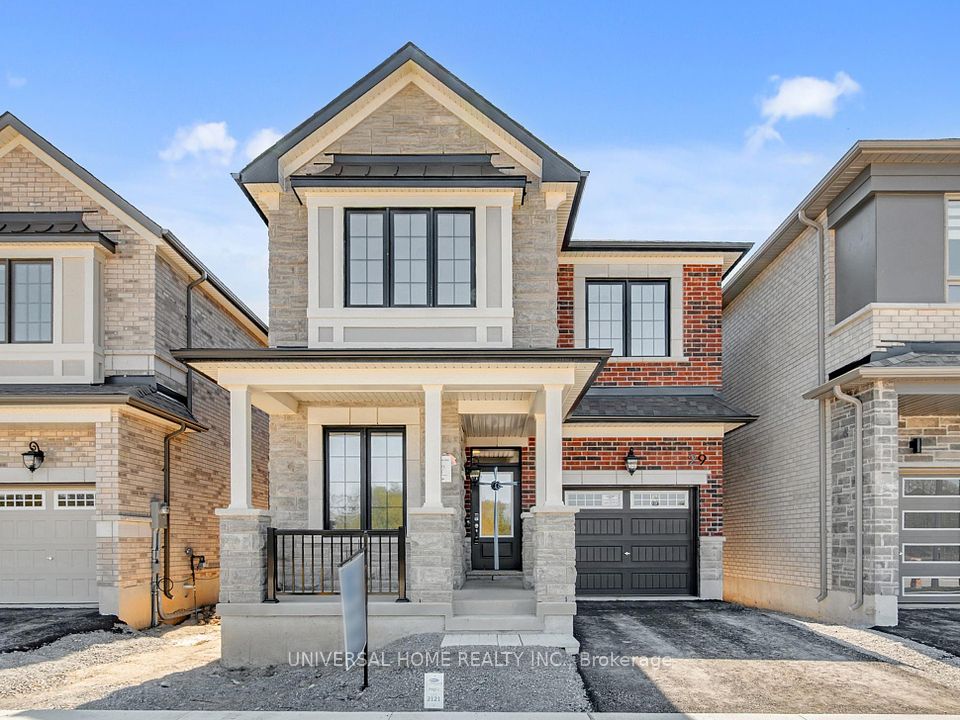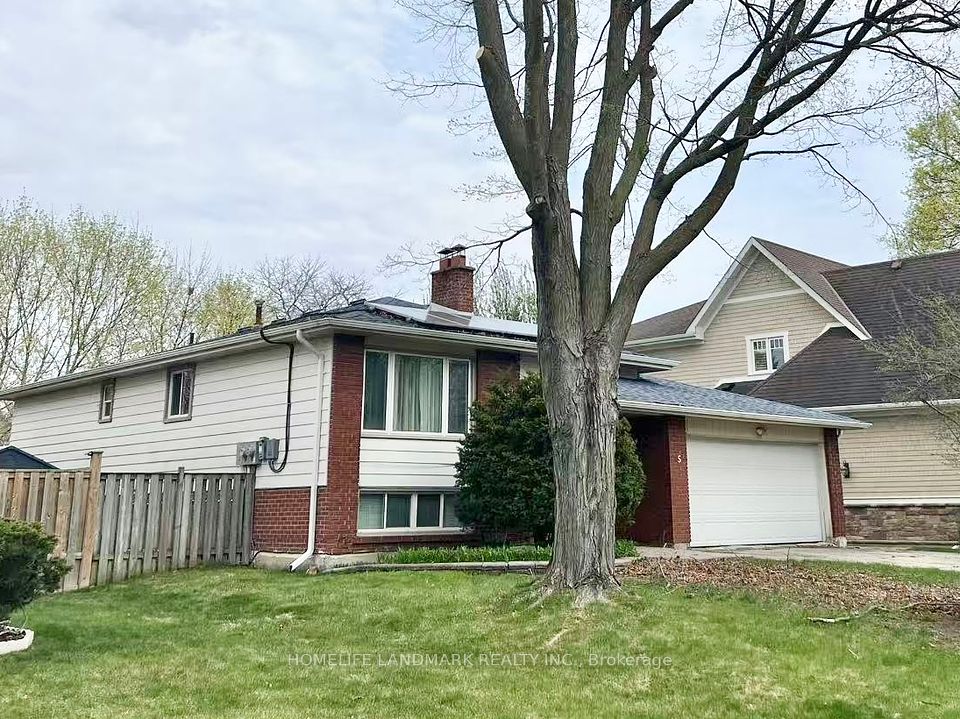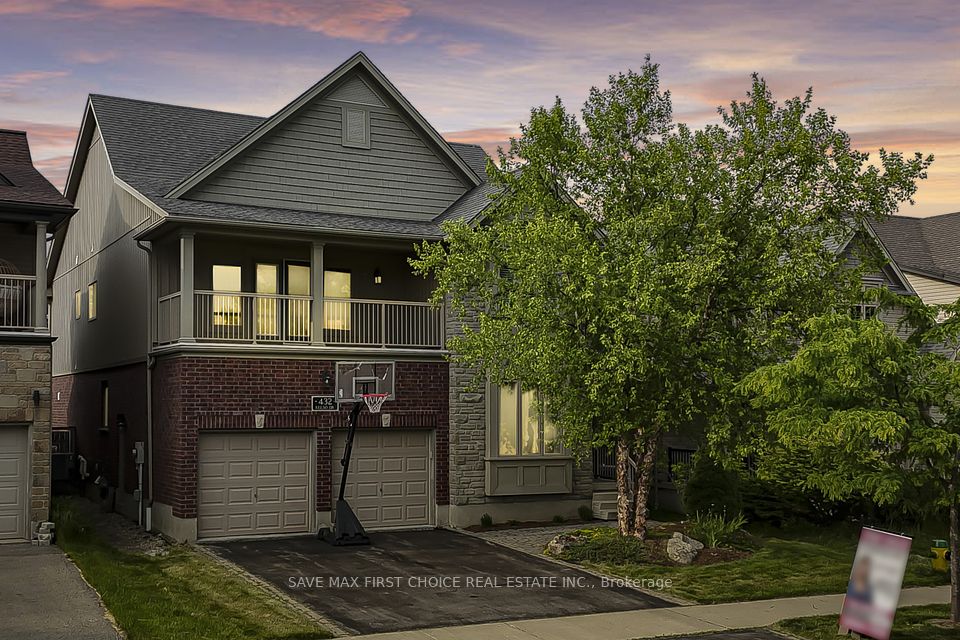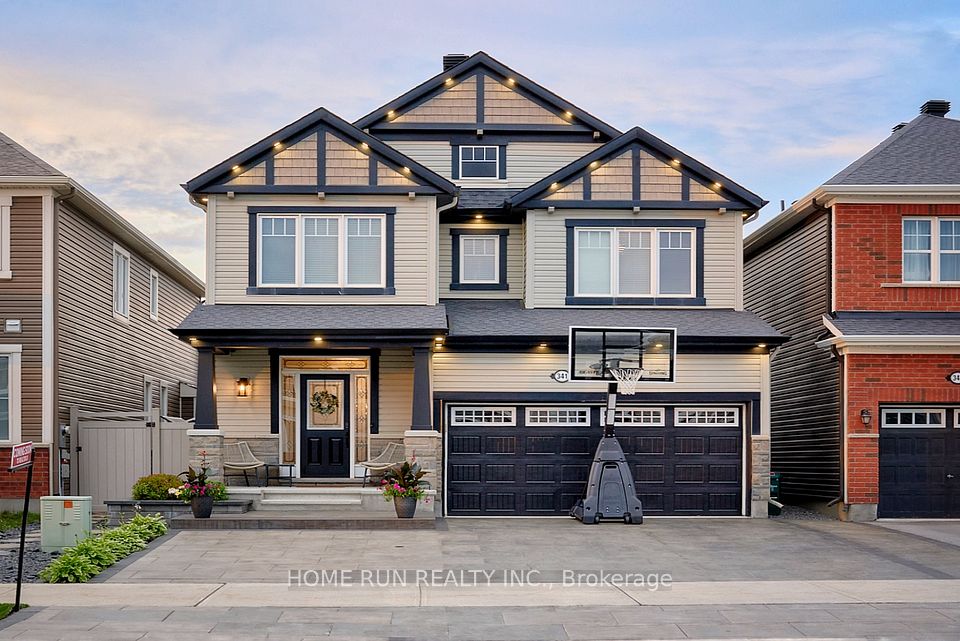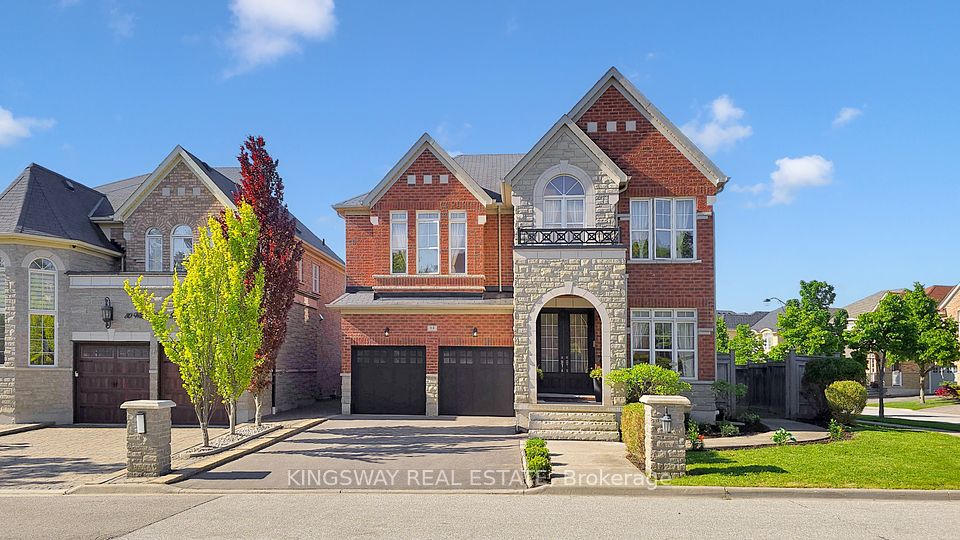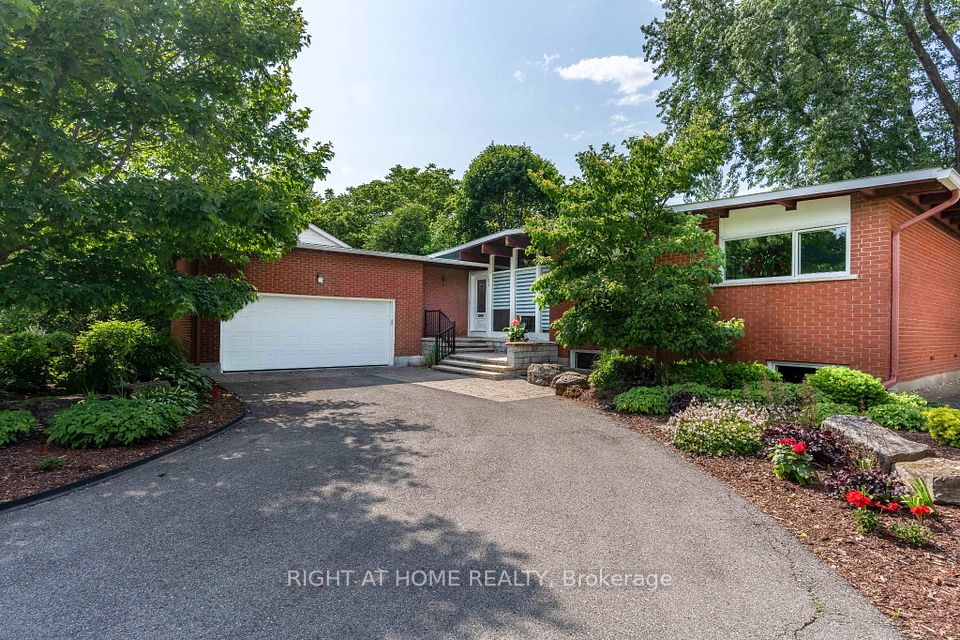$1,399,999
102 Highland Drive, Oro-Medonte, ON L0L 2L0
Property Description
Property type
Detached
Lot size
< .50
Style
Bungalow
Approx. Area
2000-2500 Sqft
Room Information
| Room Type | Dimension (length x width) | Features | Level |
|---|---|---|---|
| Foyer | 3 x 3.38 m | N/A | Main |
| Dining Room | 3.63 x 4.78 m | N/A | Main |
| Living Room | 4.8 x 4.72 m | N/A | Main |
| Kitchen | 3.86 x 5.33 m | N/A | Main |
About 102 Highland Drive
Luxury Living in a Coveted Location Welcome to 102 Highland Drive, Horseshoe Valley Nestled in one of Simcoe Countys most sought-after communities, this exceptional bungalow offers over 4,000 sq ft of beautifully finished living space, designed for both relaxation and entertaining. With a triple car garage and generous driveway, this home effortlessly blends sophistication with everyday convenience. Boasting 5 spacious bedrooms, 3 bathrooms, and 2 full kitchens, this residence is perfect for multigenerational living or income potential. Just steps from the renowned Vettä Nordic Spa, Horseshoe Resort, scenic golf courses, ski hills, trails, and tennis courts, the location is unmatched for four-season enjoyment. Step through the charming covered porch into a bright and airy open-concept main floor, featuring gleaming hardwood floors and soaring 14-foot cathedral ceilings. The elegant dining area flows into a chef-inspired kitchen with pristine white cabinetry, stunning countertops, a gas stove, and stainless steel appliances. Walk out to a raised deck overlooking a private, tree-lined backyardideal for morning coffee or sunset dinners. The inviting living room centers around a cozy gas fireplace, while the impressive primary suite offers a spa-like ensuite with heated floors and a spacious walk-in closet. Two additional bedrooms, large 4-piece bath, and a well-appointed laundry room with garage access complete the main floor. Downstairs, the beautifully finished walkout basement features large windows that flood the space with natural light, engineered hardwood flooring, a second kitchen, two spacious bedrooms plus a den, an updated 4-piece bath, and expansive living and family rooms. Enjoy the professionally landscaped backyard with a private hot tub, fire pit, and convenient stair access to the upper deck. Whether you're a large family or a buyer seeking versatility and rental income potential, this extraordinary home is a rare opportunity in a premier location.
Home Overview
Last updated
6 days ago
Virtual tour
None
Basement information
Finished, Full
Building size
--
Status
In-Active
Property sub type
Detached
Maintenance fee
$N/A
Year built
2025
Additional Details
Price Comparison
Location

Angela Yang
Sales Representative, ANCHOR NEW HOMES INC.
MORTGAGE INFO
ESTIMATED PAYMENT
Some information about this property - Highland Drive

Book a Showing
Tour this home with Angela
I agree to receive marketing and customer service calls and text messages from Condomonk. Consent is not a condition of purchase. Msg/data rates may apply. Msg frequency varies. Reply STOP to unsubscribe. Privacy Policy & Terms of Service.






