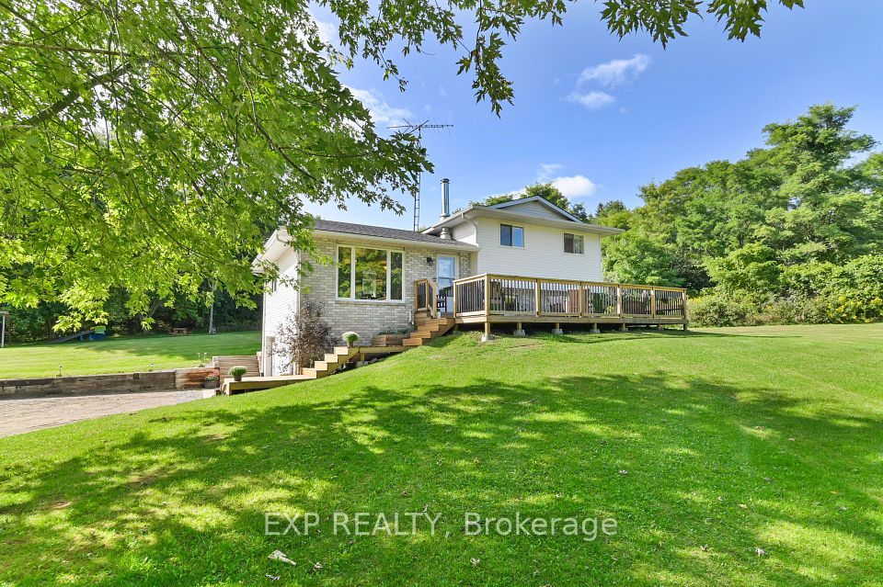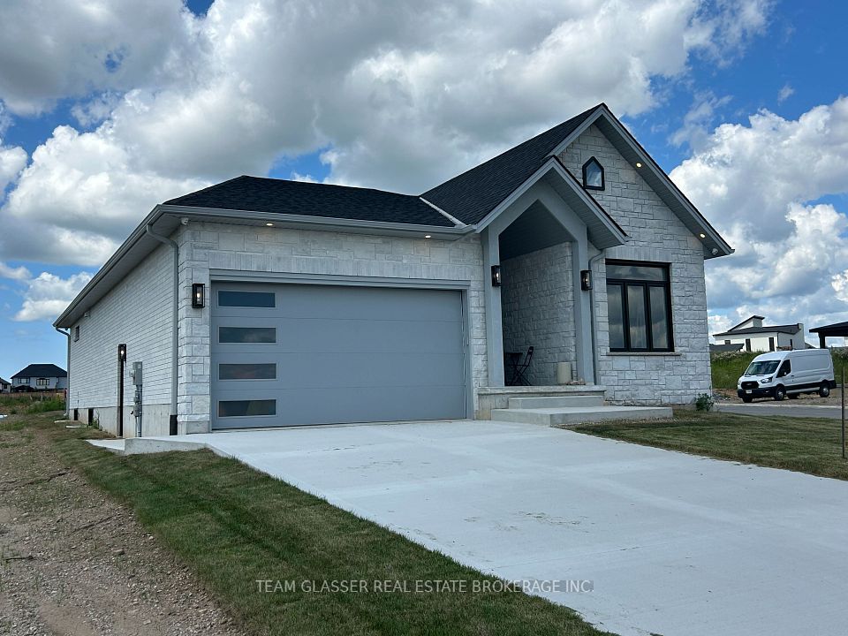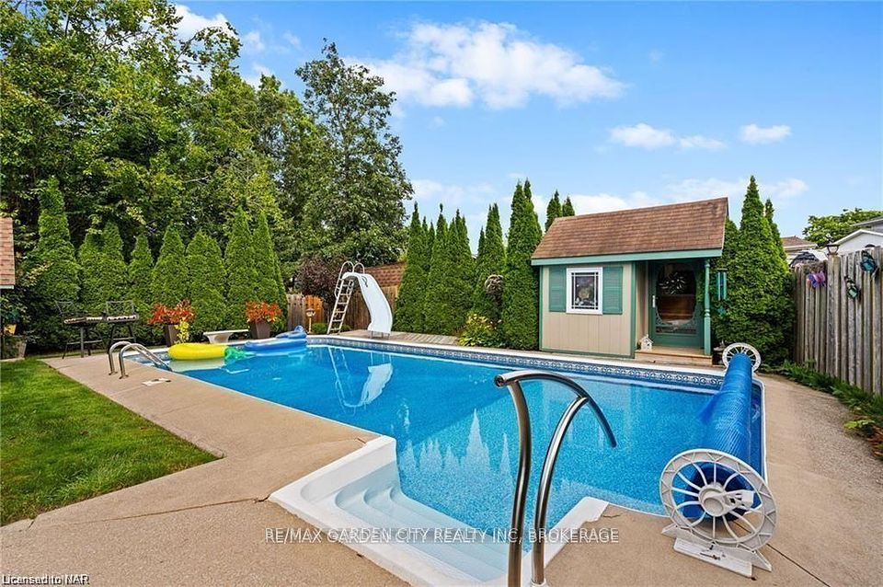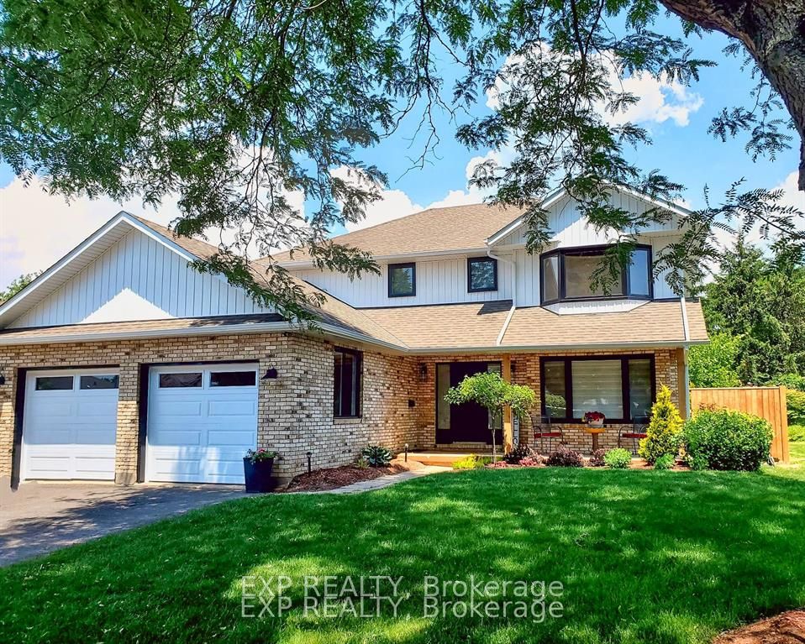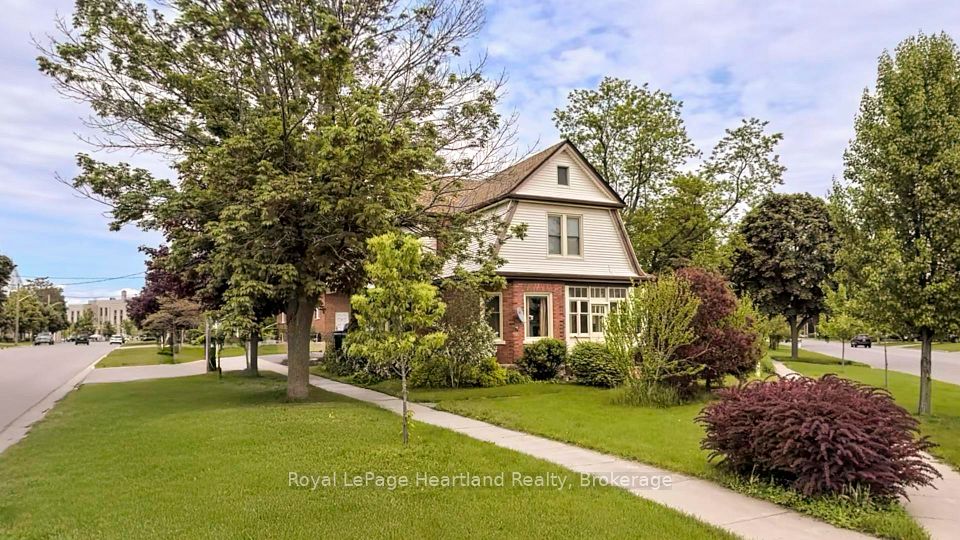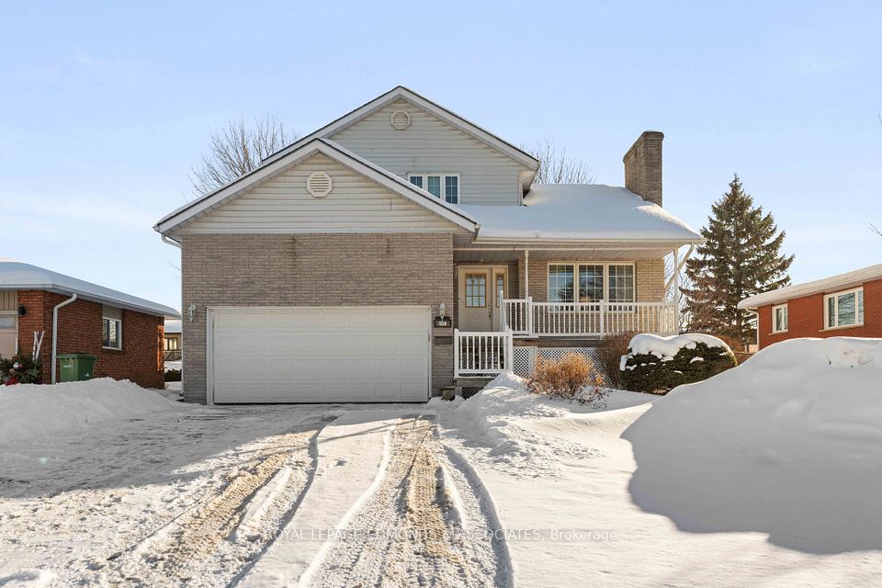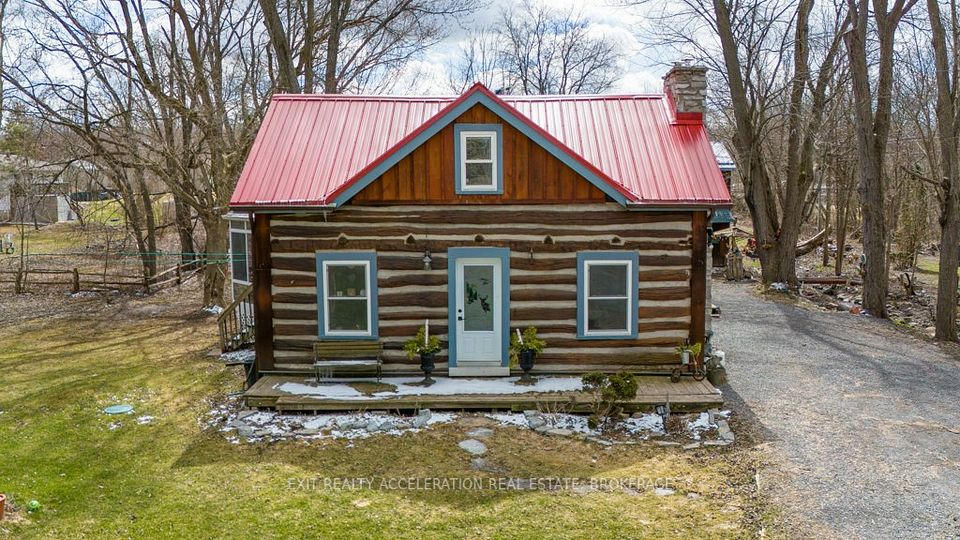$699,900
1018 Mary Avenue, Cambridge, ON N3H 4N5
Property Description
Property type
Detached
Lot size
N/A
Style
Backsplit 3
Approx. Area
1100-1500 Sqft
Room Information
| Room Type | Dimension (length x width) | Features | Level |
|---|---|---|---|
| Dining Room | 3.04 x 2.88 m | N/A | Main |
| Family Room | 3.39 x 5.09 m | N/A | Main |
| Kitchen | 2.91 x 3.91 m | N/A | Main |
| Bedroom | 3.96 x 3.12 m | N/A | Second |
About 1018 Mary Avenue
Nestled on a large spacious lot in a quiet family friendly neighbourhood, 1018 Mary Avenue is the kind of home that just feels right. With 1,125 sq ft of living space, this 3-bedroom backsplit offers a thoughtful layout and cozy touches that make everyday living easy and enjoyable. The main floor is bright and welcoming, with a large front window that fills the family room with natural light and showcases beautiful oak hardwood floors that flow into the dining area. The kitchen features a fresh, white palette with a brand new neutral laminate countertop and a charming arched pass-through that opens to the dining space. Upstairs, you'll find three comfortable bedrooms and a well-sized 4-piece bathroom. Downstairs, the expansive rec room offers the ideal retreat with a natural gas fireplace and built-in cabinets. A second 3-piece bathroom on this level adds flexibility for guests or growing families. Step outside to enjoy a fully fenced backyard, complete with mature trees and a patio space that sets the stage for relaxed evenings with friends and family. Ideally located near schools, parks, and all of Cambridges conveniences.
Home Overview
Last updated
Apr 4
Virtual tour
None
Basement information
Finished
Building size
--
Status
In-Active
Property sub type
Detached
Maintenance fee
$N/A
Year built
2024
Additional Details
Price Comparison
Location

Shally Shi
Sales Representative, Dolphin Realty Inc
MORTGAGE INFO
ESTIMATED PAYMENT
Some information about this property - Mary Avenue

Book a Showing
Tour this home with Shally ✨
I agree to receive marketing and customer service calls and text messages from Condomonk. Consent is not a condition of purchase. Msg/data rates may apply. Msg frequency varies. Reply STOP to unsubscribe. Privacy Policy & Terms of Service.






