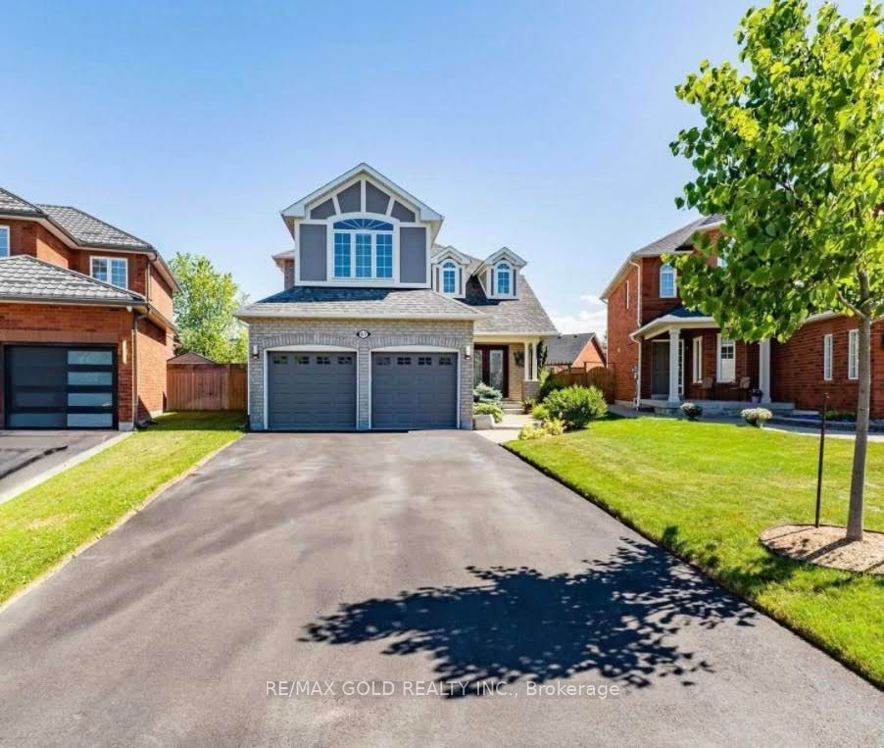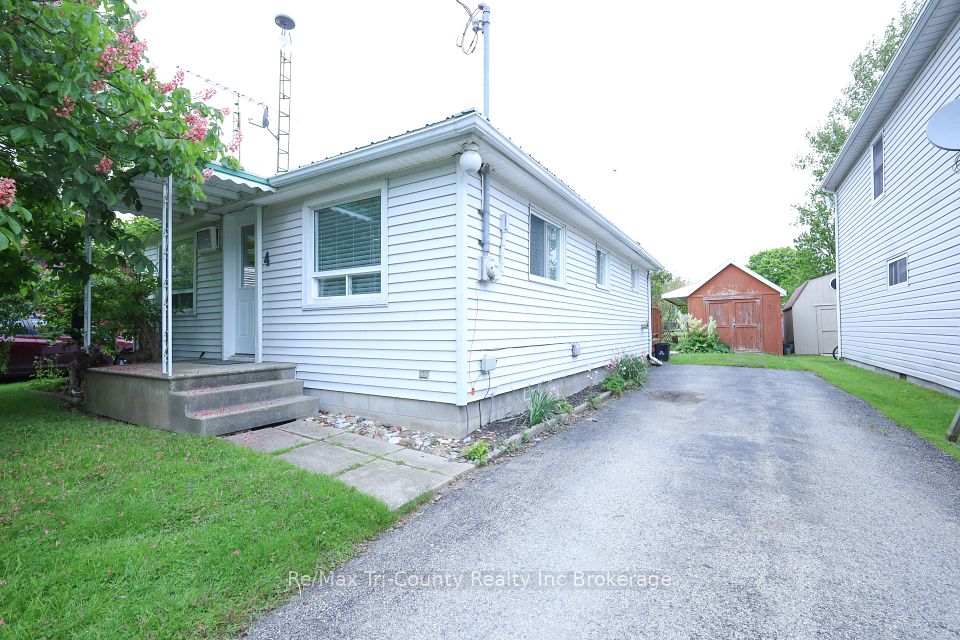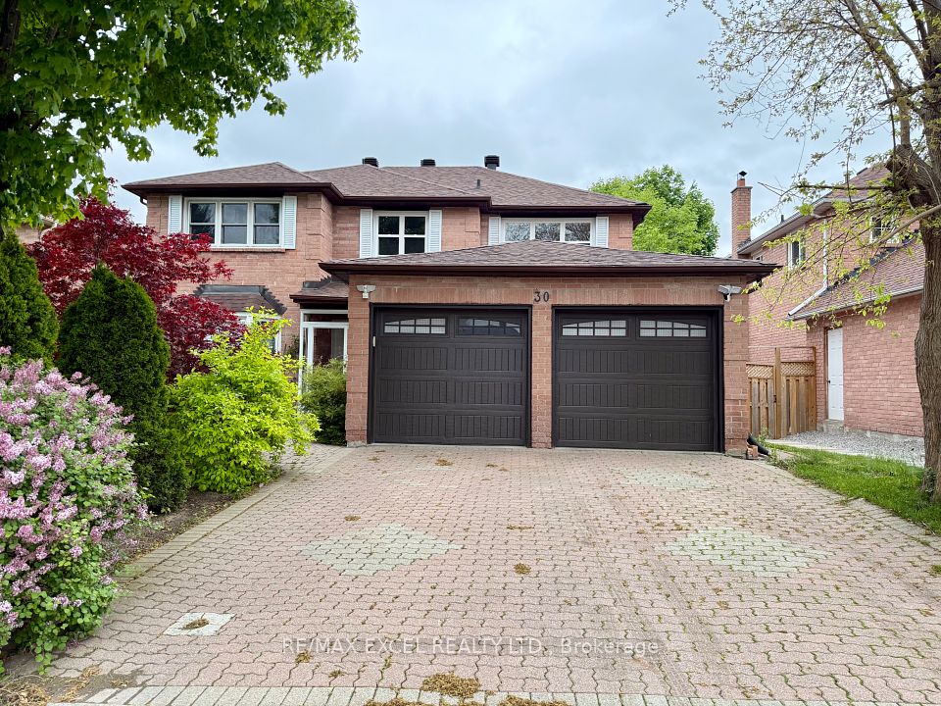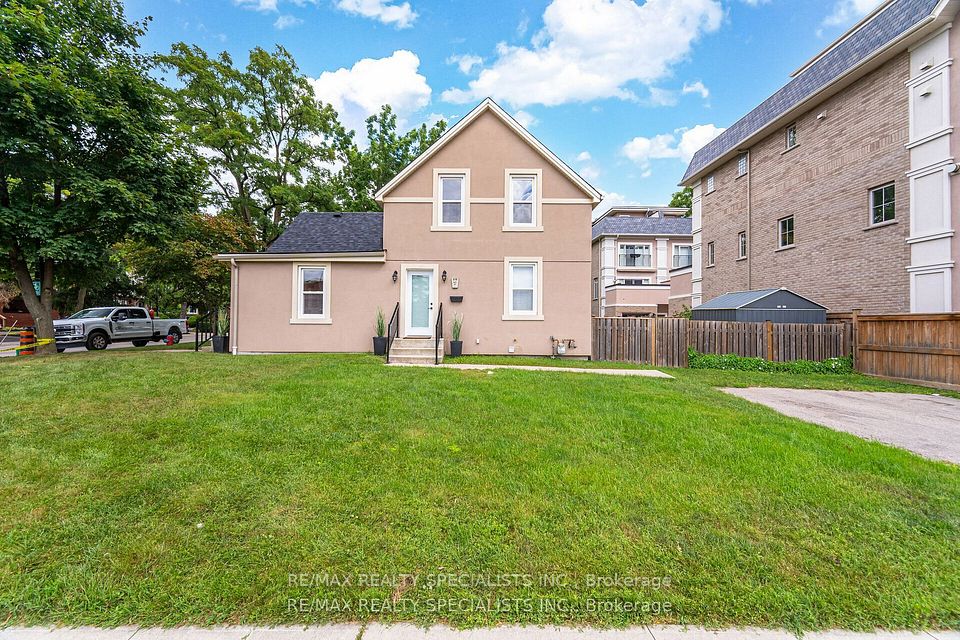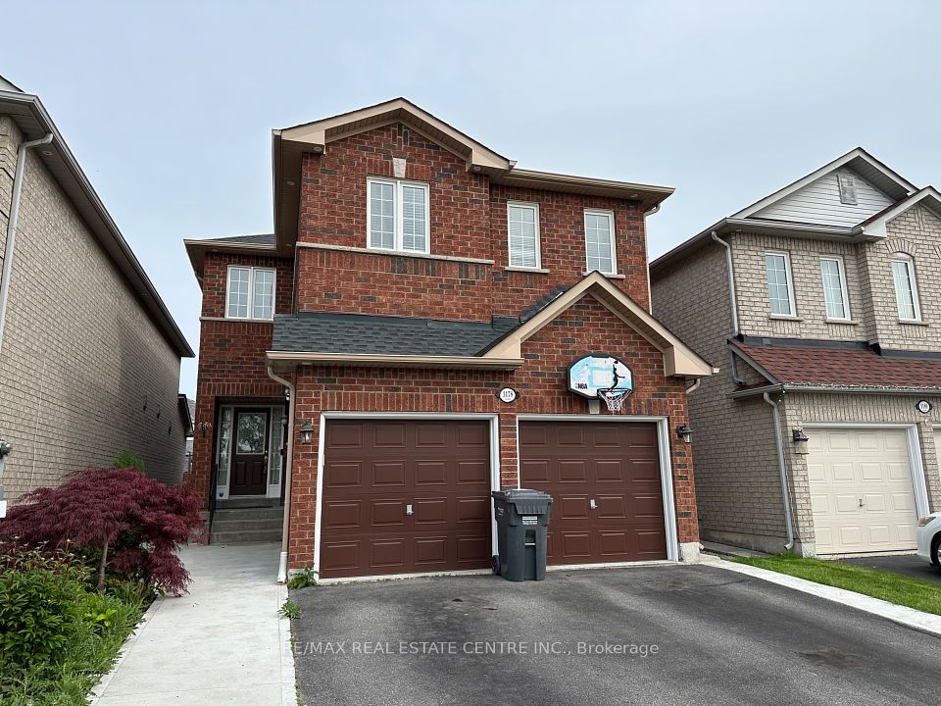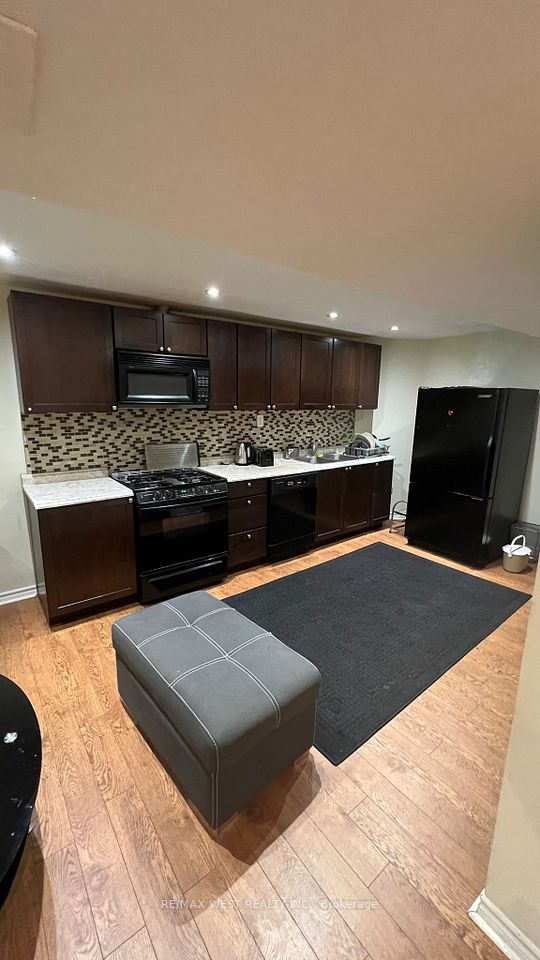$1,900
1013 Leslie Drive, Innisfil, ON L9S 2B2
Property Description
Property type
Detached
Lot size
N/A
Style
Bungalow-Raised
Approx. Area
1100-1500 Sqft
Room Information
| Room Type | Dimension (length x width) | Features | Level |
|---|---|---|---|
| Living Room | 5.2 x 4.1 m | Broadloom, Open Concept, Above Grade Window | Lower |
| Bedroom | N/A | N/A | Basement |
| Bedroom 2 | N/A | N/A | Basement |
| Dining Room | 4.1 x 3.6 m | Combined w/Living | Lower |
About 1013 Leslie Drive
Neatly nestled at the back of a dead-end street, this sensational 3(+2) bdrm raised bungalow boasts a separate side entrance that leads to the unique 2bdrm open concept lower level that's sure to impress. The ceramic entry leads in past the mirrored door closet and separate tucked-away laundry room into the sun-filled living room/dining room with plush broadloom, large above-grade windows, stately ceiling fan, and a warming corner and woodstove. The terrific elongated Galley Kitchen offers a ceramic floor, espresso cupboards, double stainless-steel sink, Built-in microwave & dishwasher, and two custom pantries. There are 2 Excellent Size Bedrooms including a huge primary with a triple closet and an immaculate 3pc ensuite. There is also a spotless main 4pc both just perfect for guests. Shared use of backyard & parking for 1 large (or 2 small cars) and so much more. Perfectly Located this one is a must see!
Home Overview
Last updated
Apr 8
Virtual tour
None
Basement information
Apartment, Separate Entrance
Building size
--
Status
In-Active
Property sub type
Detached
Maintenance fee
$N/A
Year built
--
Additional Details
Price Comparison
Location

Angela Yang
Sales Representative, ANCHOR NEW HOMES INC.
Some information about this property - Leslie Drive

Book a Showing
Tour this home with Angela
I agree to receive marketing and customer service calls and text messages from Condomonk. Consent is not a condition of purchase. Msg/data rates may apply. Msg frequency varies. Reply STOP to unsubscribe. Privacy Policy & Terms of Service.






